All Wall Treatments Industrial Bathroom Ideas
Refine by:
Budget
Sort by:Popular Today
1 - 20 of 228 photos
Item 1 of 3

Not only do we offer full bathroom remodels.. we also make custom concrete vanity tops! ?
Stay tuned for details on sink / top styles we have available. We will be rolling out new products in the coming weeks.

Example of a mid-sized urban master gray tile single-sink, black floor and porcelain tile bathroom design in Los Angeles with gray walls, a wall-mount sink, gray countertops, a niche, a floating vanity, concrete countertops and medium tone wood cabinets

Jaime Alvarez jaimephoto.com
Example of an urban black and white tile mosaic tile floor and black floor bathroom design in Philadelphia with a wall-mount sink and white walls
Example of an urban black and white tile mosaic tile floor and black floor bathroom design in Philadelphia with a wall-mount sink and white walls
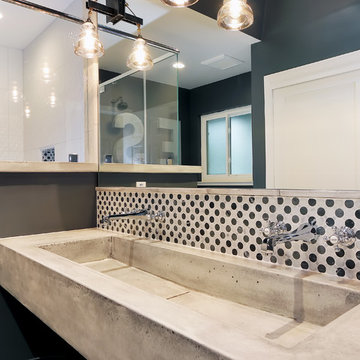
Trough concrete sink with marble backsplash and two faucets
Inspiration for a mid-sized industrial kids' white tile and stone tile ceramic tile and gray floor bathroom remodel in San Francisco with an integrated sink, concrete countertops, a one-piece toilet, gray walls, a hinged shower door and gray countertops
Inspiration for a mid-sized industrial kids' white tile and stone tile ceramic tile and gray floor bathroom remodel in San Francisco with an integrated sink, concrete countertops, a one-piece toilet, gray walls, a hinged shower door and gray countertops
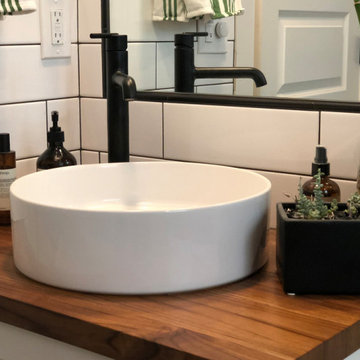
This newly remodeled bathroom is a contemporary update on a classic look. The white subway tile and black accent strips harken back to classic bath designs, while the large scale black hex tiles and penny tiles on the floor give a modern nod to classic 1' hex tiles. The new mud-set shower was installed in place of an existing clawfoot tub. The vanity and plumbing fixtures provide clean lines, and the wood countertop and open shelving bring some warmth to the space.
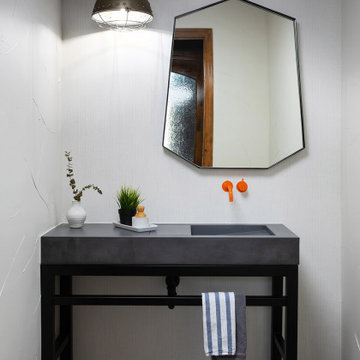
Mid-sized urban ceramic tile, gray floor, single-sink and wallpaper bathroom photo in Denver with black cabinets, a one-piece toilet, white walls, a console sink, concrete countertops, gray countertops and a freestanding vanity

Bathroom - large industrial master gray tile and porcelain tile porcelain tile, gray floor, double-sink, exposed beam and brick wall bathroom idea in Chicago with furniture-like cabinets, black cabinets, a wall-mount toilet, brown walls, an undermount sink, quartzite countertops, white countertops, a niche and a freestanding vanity
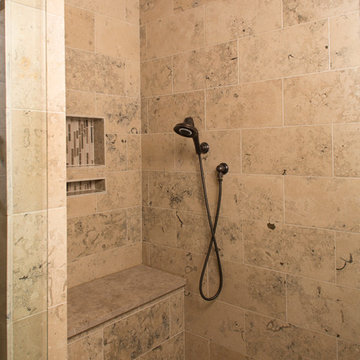
Felix Sanchez (www.felixsanchez.com)
Example of a huge urban master marble floor, beige floor, vaulted ceiling and shiplap wall freestanding bathtub design in Houston with beige walls
Example of a huge urban master marble floor, beige floor, vaulted ceiling and shiplap wall freestanding bathtub design in Houston with beige walls
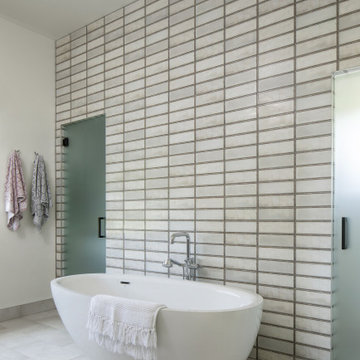
Example of a large urban master white tile and ceramic tile porcelain tile, white floor, double-sink and wainscoting bathroom design in Denver with flat-panel cabinets, brown cabinets, white walls, an undermount sink, quartz countertops, a hinged shower door, white countertops and a floating vanity

double sink in Master Bath
Inspiration for a large industrial master gray tile and porcelain tile concrete floor, gray floor, double-sink, exposed beam and brick wall bathroom remodel in Kansas City with flat-panel cabinets, gray cabinets, gray walls, a vessel sink, granite countertops, black countertops and a built-in vanity
Inspiration for a large industrial master gray tile and porcelain tile concrete floor, gray floor, double-sink, exposed beam and brick wall bathroom remodel in Kansas City with flat-panel cabinets, gray cabinets, gray walls, a vessel sink, granite countertops, black countertops and a built-in vanity
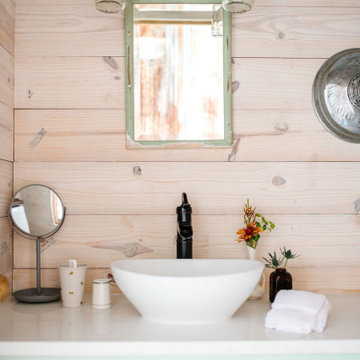
Bathroom - small industrial single-sink and shiplap wall bathroom idea in Austin with flat-panel cabinets, turquoise cabinets, white countertops and a built-in vanity
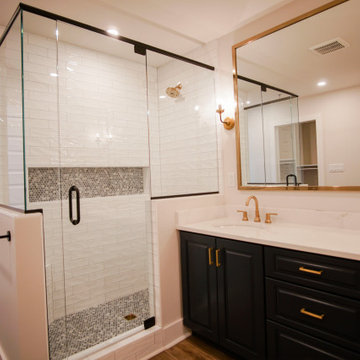
The bathroom connects to the master bedroom through the huge closet, making is almost one huge room. The design on this bathroom is absolutely stunning, from the beautiful lighting, to the glass shower, certainly one of the best we've done.
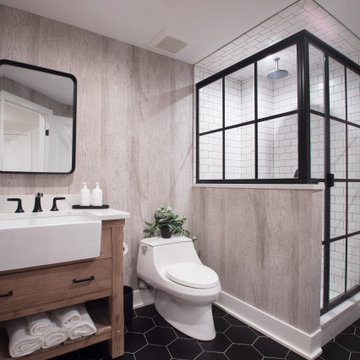
In the bathroom, we used vinyl wallpaper that is textured to look like wood.
Bathroom - industrial 3/4 single-sink and wallpaper bathroom idea in New York with brown cabinets and a freestanding vanity
Bathroom - industrial 3/4 single-sink and wallpaper bathroom idea in New York with brown cabinets and a freestanding vanity
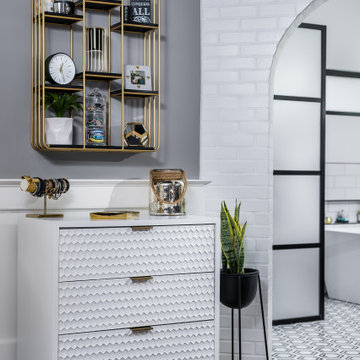
Natural elements, clean lines, and balance give this master bathroom it's polished industrial style. The medium hardwood flooring meets the octagonal subway tile to create the perfect mesh of style and functionality.
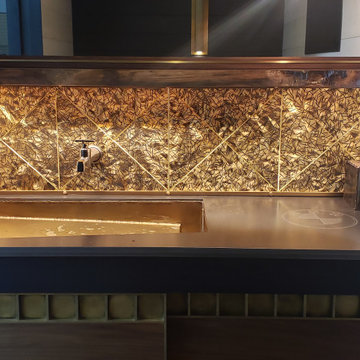
The Vintage Brass Sink and Vanity is a nod to an elegant 1920’s powder room, with the golden brass, integrated sink and backsplash, finished with trim and studs. This vintage vanity is elevated to a modern design with the hand hammered backsplash, live edge walnut shelf, and sliding walnut doors topped with brass details. The counter top is hot rolled steel, finished with a custom etched logo. The visible welds give the piece an industrial look to complement the vintage elegance.
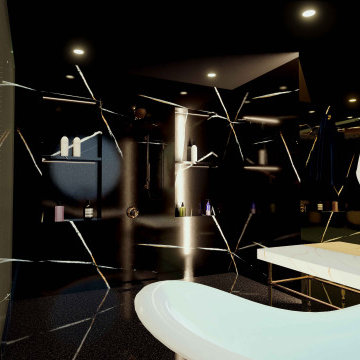
Hi everyone:
My black golden bathroom design ready to work as B2B with interior designers www.mscreationandmore.com/services
Large urban master black tile and ceramic tile terrazzo floor, black floor, single-sink, tray ceiling and wall paneling bathroom photo in Boston with open cabinets, yellow cabinets, a wall-mount toilet, black walls, a console sink, quartzite countertops, white countertops and a freestanding vanity
Large urban master black tile and ceramic tile terrazzo floor, black floor, single-sink, tray ceiling and wall paneling bathroom photo in Boston with open cabinets, yellow cabinets, a wall-mount toilet, black walls, a console sink, quartzite countertops, white countertops and a freestanding vanity
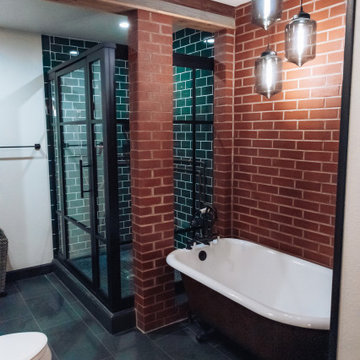
An industrial master bathroom with brick walls, subway tile, a freestanding tub, a glass shower with black iron trim.
Example of an urban green tile and subway tile ceramic tile, gray floor and brick wall freestanding bathtub design in Other with a hinged shower door
Example of an urban green tile and subway tile ceramic tile, gray floor and brick wall freestanding bathtub design in Other with a hinged shower door

Large urban master white tile and subway tile mosaic tile floor bathroom photo in Omaha with open cabinets, medium tone wood cabinets, a one-piece toilet, gray walls, an undermount sink and marble countertops
All Wall Treatments Industrial Bathroom Ideas
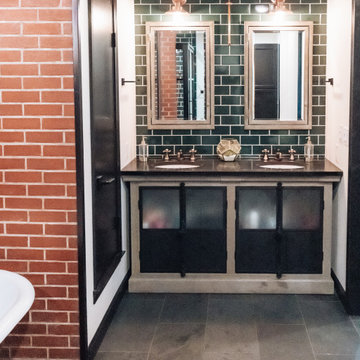
An industrial design master bathroom a brick wall, subway tile, two sinks, gray floor tiles, black trim, and a freestanding tub.
Example of an urban green tile and subway tile ceramic tile, gray floor, double-sink and brick wall freestanding bathtub design in Other with an undermount sink, black countertops and a freestanding vanity
Example of an urban green tile and subway tile ceramic tile, gray floor, double-sink and brick wall freestanding bathtub design in Other with an undermount sink, black countertops and a freestanding vanity
1






