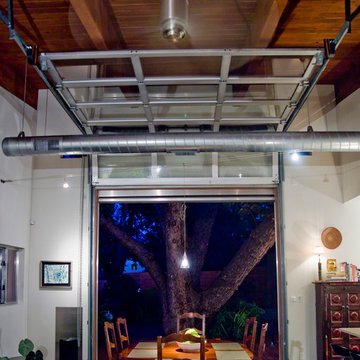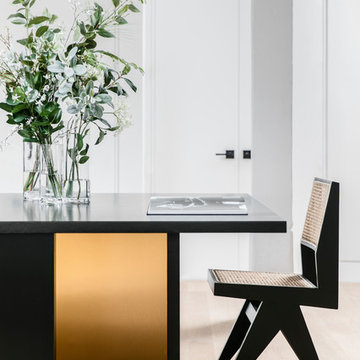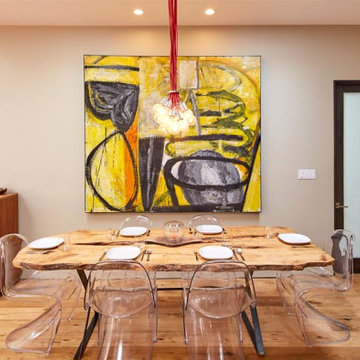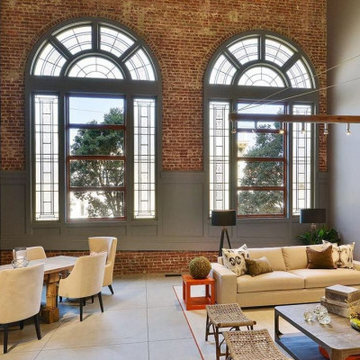Industrial Dining Room Ideas
Refine by:
Budget
Sort by:Popular Today
81 - 100 of 762 photos
Item 1 of 3
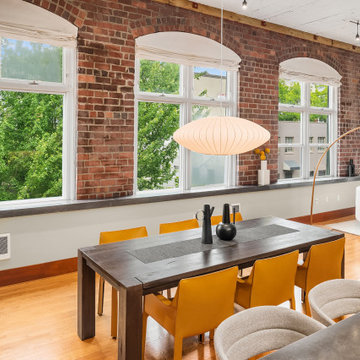
81 Vine, residence 304 & 305, masterfully updated w/ fine finishes to preserve its historic conversion from a 1914 factory to the most spectacular lofts in Belltown. Just shy of 1300 sq. ft w/generously proportioned living space & soaring old growth beam ceilings. Exposed brick walls w/large encasement windows fill the space with natural light. Kitchen features custom cabinetry, concrete counters, wine cooler and gas range. The primary bedroom w/beautiful French doors allow seamless flow and flexibility. Ample storage with 2 custom built-ins and closets. Remodeled ¾ bath w/dual shower & generous tile work. Bonus loft space for addition sleeping, office etc. Secure 1 car parking and storage. Just blocks to the waterfront and P-patch.
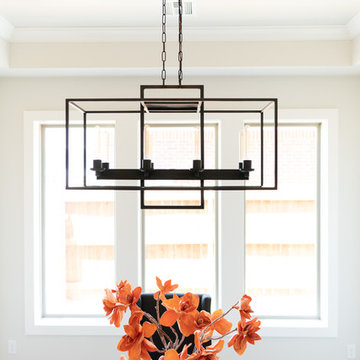
Dining Room
Inspiration for a mid-sized industrial light wood floor and brown floor enclosed dining room remodel in Oklahoma City with yellow walls and no fireplace
Inspiration for a mid-sized industrial light wood floor and brown floor enclosed dining room remodel in Oklahoma City with yellow walls and no fireplace
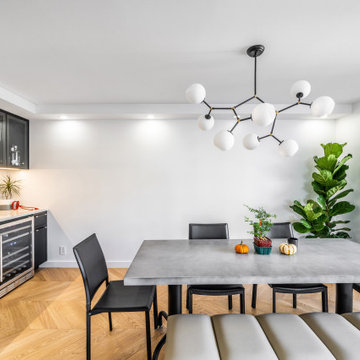
Large urban light wood floor kitchen/dining room combo photo in New York with white walls
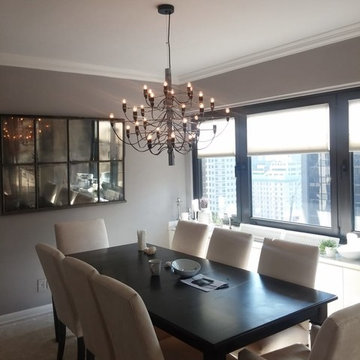
Mid-sized urban porcelain tile and beige floor enclosed dining room photo in New York with beige walls and no fireplace
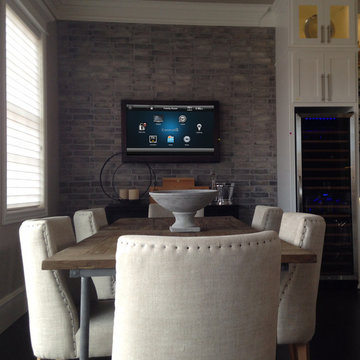
Example of a mid-sized urban dark wood floor kitchen/dining room combo design in Oklahoma City with beige walls and no fireplace
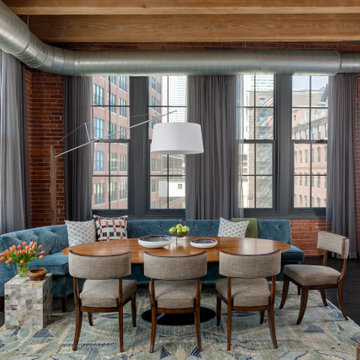
Our Cambridge interior design studio gave a warm and welcoming feel to this converted loft featuring exposed-brick walls and wood ceilings and beams. Comfortable yet stylish furniture, metal accents, printed wallpaper, and an array of colorful rugs add a sumptuous, masculine vibe.
---
Project designed by Boston interior design studio Dane Austin Design. They serve Boston, Cambridge, Hingham, Cohasset, Newton, Weston, Lexington, Concord, Dover, Andover, Gloucester, as well as surrounding areas.
For more about Dane Austin Design, click here: https://daneaustindesign.com/
To learn more about this project, click here:
https://daneaustindesign.com/luxury-loft
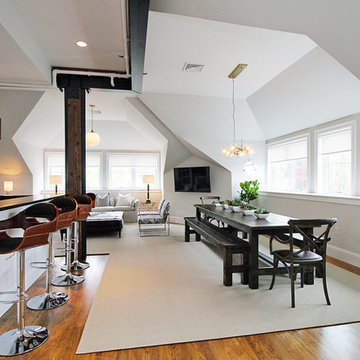
Example of a large urban medium tone wood floor great room design in Providence with gray walls and no fireplace
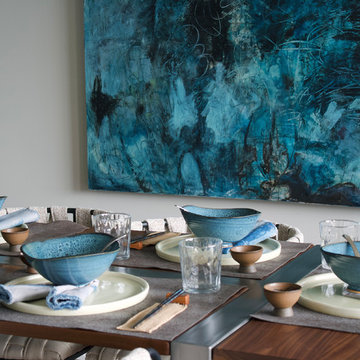
Inspiration for a small industrial kitchen/dining room combo remodel in Nashville with gray walls

Established in 1895 as a warehouse for the spice trade, 481 Washington was built to last. With its 25-inch-thick base and enchanting Beaux Arts facade, this regal structure later housed a thriving Hudson Square printing company. After an impeccable renovation, the magnificent loft building’s original arched windows and exquisite cornice remain a testament to the grandeur of days past. Perfectly anchored between Soho and Tribeca, Spice Warehouse has been converted into 12 spacious full-floor lofts that seamlessly fuse Old World character with modern convenience. Steps from the Hudson River, Spice Warehouse is within walking distance of renowned restaurants, famed art galleries, specialty shops and boutiques. With its golden sunsets and outstanding facilities, this is the ideal destination for those seeking the tranquil pleasures of the Hudson River waterfront.
Expansive private floor residences were designed to be both versatile and functional, each with 3 to 4 bedrooms, 3 full baths, and a home office. Several residences enjoy dramatic Hudson River views.
This open space has been designed to accommodate a perfect Tribeca city lifestyle for entertaining, relaxing and working.
This living room design reflects a tailored “old world” look, respecting the original features of the Spice Warehouse. With its high ceilings, arched windows, original brick wall and iron columns, this space is a testament of ancient time and old world elegance.
The dining room is a combination of interesting textures and unique pieces which create a inviting space.
The elements are: industrial fabric jute bags framed wall art pieces, an oversized mirror handcrafted from vintage wood planks salvaged from boats, a double crank dining table featuring an industrial aesthetic with a unique blend of iron and distressed mango wood, comfortable host and hostess dining chairs in a tan linen, solid oak chair with Cain seat which combine the rustic charm of an old French Farmhouse with an industrial look. Last, the accents such as the antler candleholders and the industrial pulley double pendant antique light really complete the old world look we were after to honor this property’s past.
Photography: Francis Augustine
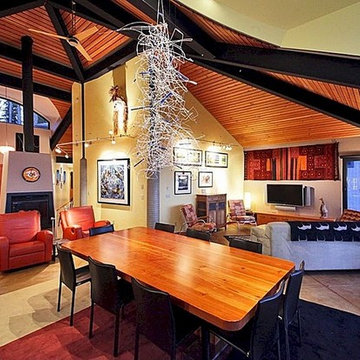
Mid-sized urban travertine floor great room photo in Seattle with beige walls and no fireplace
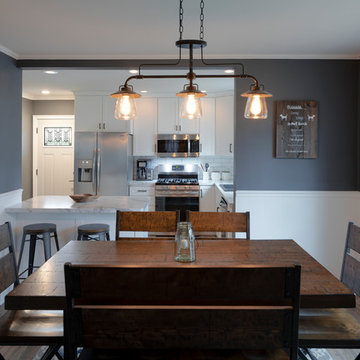
Large urban medium tone wood floor and brown floor kitchen/dining room combo photo in Other
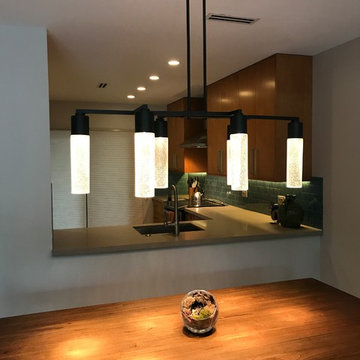
Dining table to seat 6 people combination of bench and chairs
Mid-sized urban porcelain tile and gray floor kitchen/dining room combo photo in Jacksonville with gray walls
Mid-sized urban porcelain tile and gray floor kitchen/dining room combo photo in Jacksonville with gray walls
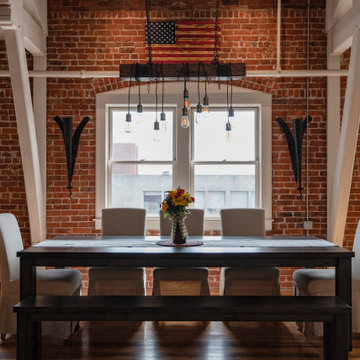
Example of a large urban light wood floor and exposed beam kitchen/dining room combo design in Providence
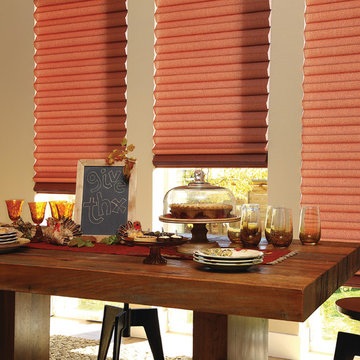
Hunter Douglas
Inspiration for a large industrial travertine floor and beige floor enclosed dining room remodel in Cleveland with beige walls and no fireplace
Inspiration for a large industrial travertine floor and beige floor enclosed dining room remodel in Cleveland with beige walls and no fireplace
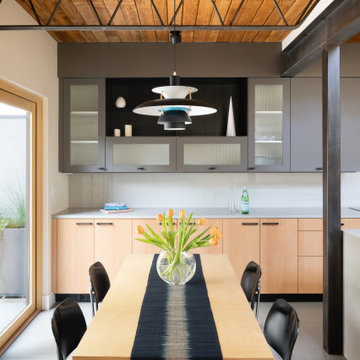
Example of a mid-sized urban porcelain tile and gray floor kitchen/dining room combo design in Denver with beige walls
Industrial Dining Room Ideas
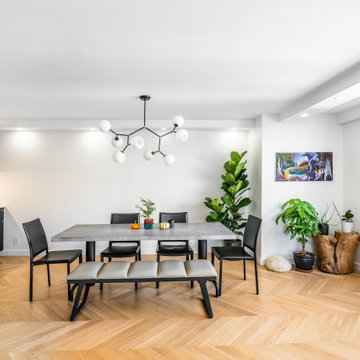
Example of a large urban light wood floor kitchen/dining room combo design in New York with white walls
5






