Industrial Dining Room with a Standard Fireplace Ideas
Refine by:
Budget
Sort by:Popular Today
1 - 20 of 146 photos
Item 1 of 3
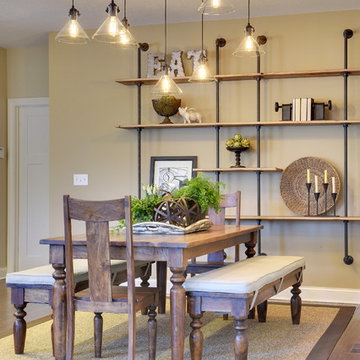
Example of a mid-sized urban dark wood floor and brown floor kitchen/dining room combo design in Phoenix with beige walls, a standard fireplace and a stone fireplace
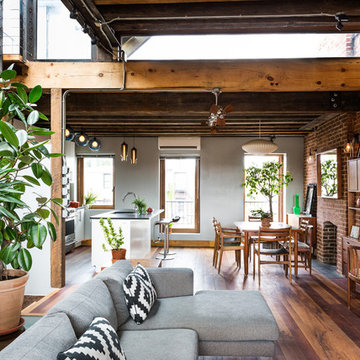
Gut renovation of 1880's townhouse. New vertical circulation and dramatic rooftop skylight bring light deep in to the middle of the house. A new stair to roof and roof deck complete the light-filled vertical volume. Programmatically, the house was flipped: private spaces and bedrooms are on lower floors, and the open plan Living Room, Dining Room, and Kitchen is located on the 3rd floor to take advantage of the high ceiling and beautiful views. A new oversized front window on 3rd floor provides stunning views across New York Harbor to Lower Manhattan.
The renovation also included many sustainable and resilient features, such as the mechanical systems were moved to the roof, radiant floor heating, triple glazed windows, reclaimed timber framing, and lots of daylighting.
All photos: Lesley Unruh http://www.unruhphoto.com/
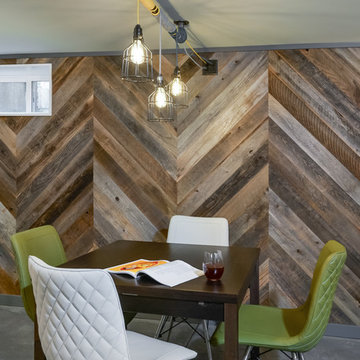
L+M's ADU is a basement converted to an accessory dwelling unit (ADU) with exterior & main level access, wet bar, living space with movie center & ethanol fireplace, office divided by custom steel & glass "window" grid, guest bathroom, & guest bedroom. Along with an efficient & versatile layout, we were able to get playful with the design, reflecting the whimsical personalties of the home owners.
credits
design: Matthew O. Daby - m.o.daby design
interior design: Angela Mechaley - m.o.daby design
construction: Hammish Murray Construction
custom steel fabricator: Flux Design
reclaimed wood resource: Viridian Wood
photography: Darius Kuzmickas - KuDa Photography
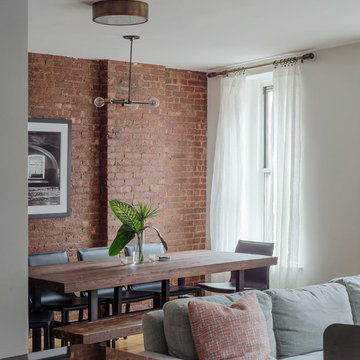
Dining room - mid-sized industrial medium tone wood floor dining room idea in New York with white walls, a standard fireplace and a stone fireplace
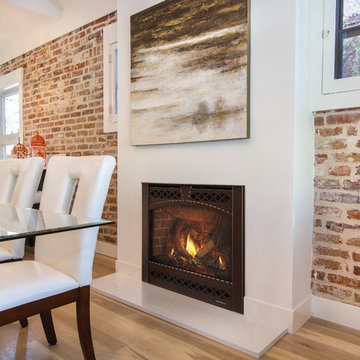
Heat & Glo Slimline 3X gas fireplace. The Slimline 3X has a great fire, remote control, and blower.
Inspiration for an industrial light wood floor and beige floor dining room remodel in Boston with red walls, a standard fireplace and a concrete fireplace
Inspiration for an industrial light wood floor and beige floor dining room remodel in Boston with red walls, a standard fireplace and a concrete fireplace
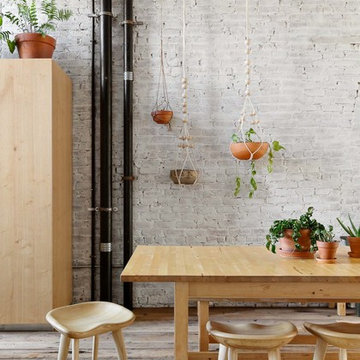
Industrial Landmarked townhouse kitchen, dining room, and fireplace.
Inspiration for a large industrial medium tone wood floor and brown floor kitchen/dining room combo remodel in New York with white walls, a standard fireplace and a wood fireplace surround
Inspiration for a large industrial medium tone wood floor and brown floor kitchen/dining room combo remodel in New York with white walls, a standard fireplace and a wood fireplace surround
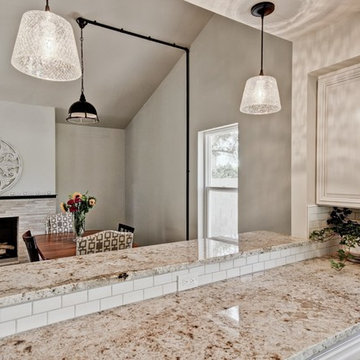
A wall was opened up to allow the kitchen and dining room to flow. Pendant lights were added above the raised counter top. A window was added so that light flows into the dining area. Guests eating at the table can gaze out at the new multi-tiered fountain that was added. White granite countertops keep the look fresh. The dining light gives the space a wink toward industrial with a light fixture being a salvage piece and the wires run through a gas pipe intentionally placed on the wall for that transitional industrial look.
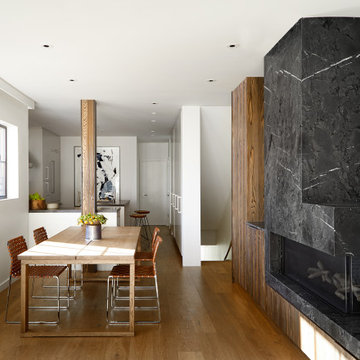
Urban medium tone wood floor and brown floor great room photo in San Francisco with white walls, a standard fireplace and a stone fireplace
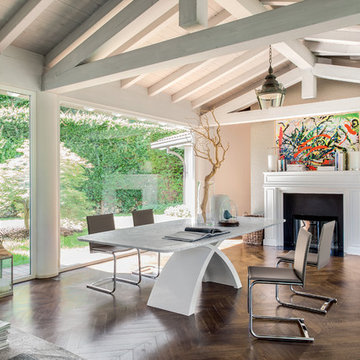
The Tokyo Contemporary Italian Dining Table by Tonin Casa represents a truly extraordinary look of today’s modern design. Made in Italy, the Tokyo Dining Table offers an eye-catching design incorporated into its base; two curved, overlapping elements create an “x” shaped base that’s both striking and sturdy. Additionally, this elegant Italian dining table offers convenient optional extensions, which make this table not only exceedingly beautiful but functional and inviting one too.
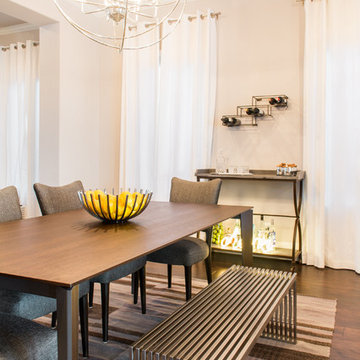
A transitional townhouse for a family with a touch of modern design and blue accents. When I start a project, I always ask a client to describe three words that they want to describe their home. In this instance, the owner asked for a modern, clean, and functional aesthetic that would be family-friendly, while also allowing him to entertain. We worked around the owner's artwork by Ryan Fugate in order to choose a neutral but also sophisticated palette of blues, greys, and green for the entire home. Metallic accents create a more modern feel that plays off of the hardware already in the home. The result is a comfortable and bright home where everyone can relax at the end of a long day.
Photography by Reagen Taylor Photography
Collaboration with lead designer Travis Michael Interiors
---
Project designed by the Atomic Ranch featured modern designers at Breathe Design Studio. From their Austin design studio, they serve an eclectic and accomplished nationwide clientele including in Palm Springs, LA, and the San Francisco Bay Area.
For more about Breathe Design Studio, see here: https://www.breathedesignstudio.com/
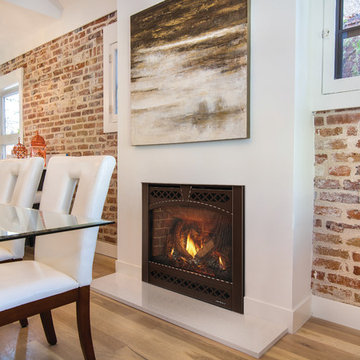
Mid-sized urban light wood floor and brown floor kitchen/dining room combo photo in Milwaukee with a standard fireplace and a plaster fireplace

A transitional townhouse for a family with a touch of modern design and blue accents. When I start a project, I always ask a client to describe three words that they want to describe their home. In this instance, the owner asked for a modern, clean, and functional aesthetic that would be family-friendly, while also allowing him to entertain. We worked around the owner's artwork by Ryan Fugate in order to choose a neutral but also sophisticated palette of blues, greys, and green for the entire home. Metallic accents create a more modern feel that plays off of the hardware already in the home. The result is a comfortable and bright home where everyone can relax at the end of a long day.
Photography by Reagen Taylor Photography
Collaboration with lead designer Travis Michael Interiors
---
Project designed by the Atomic Ranch featured modern designers at Breathe Design Studio. From their Austin design studio, they serve an eclectic and accomplished nationwide clientele including in Palm Springs, LA, and the San Francisco Bay Area.
For more about Breathe Design Studio, see here: https://www.breathedesignstudio.com/
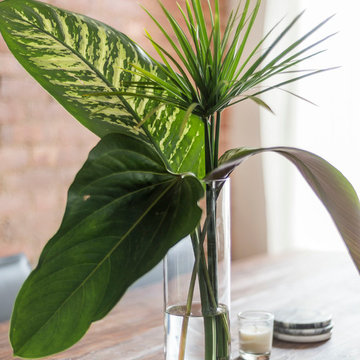
Inspiration for a mid-sized industrial medium tone wood floor kitchen/dining room combo remodel in New York with white walls, a standard fireplace and a stone fireplace
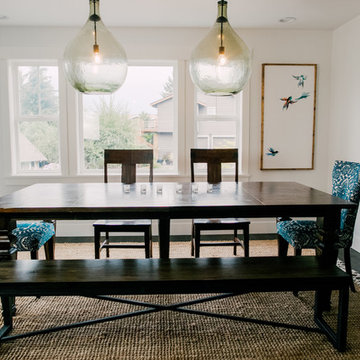
katheryn Moran Photography
Mid-sized urban dark wood floor and brown floor great room photo in Seattle with white walls, a standard fireplace and a tile fireplace
Mid-sized urban dark wood floor and brown floor great room photo in Seattle with white walls, a standard fireplace and a tile fireplace
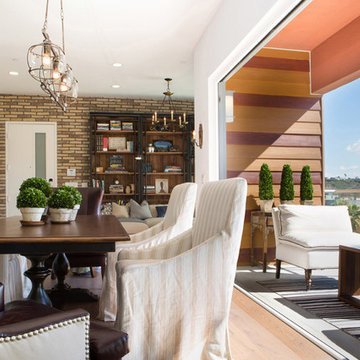
Erica Bierman
Inspiration for a mid-sized industrial medium tone wood floor great room remodel in Los Angeles with white walls, a standard fireplace and a brick fireplace
Inspiration for a mid-sized industrial medium tone wood floor great room remodel in Los Angeles with white walls, a standard fireplace and a brick fireplace
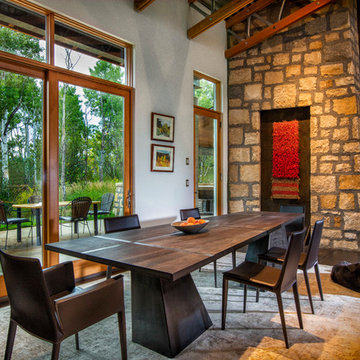
Photo Effects
Inspiration for a large industrial concrete floor and brown floor great room remodel in Denver with white walls, a standard fireplace and a stone fireplace
Inspiration for a large industrial concrete floor and brown floor great room remodel in Denver with white walls, a standard fireplace and a stone fireplace
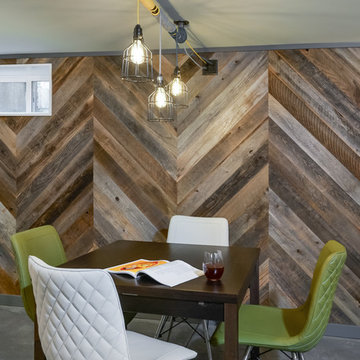
L+M's ADU is a basement converted to an accessory dwelling unit (ADU) with exterior & main level access, wet bar, living space with movie center & ethanol fireplace, office divided by custom steel & glass "window" grid, guest bathroom, & guest bedroom. Along with an efficient & versatile layout, we were able to get playful with the design, reflecting the whimsical personalties of the home owners.
credits
design: Matthew O. Daby - m.o.daby design
interior design: Angela Mechaley - m.o.daby design
construction: Hammish Murray Construction
custom steel fabricator: Flux Design
reclaimed wood resource: Viridian Wood
photography: Darius Kuzmickas - KuDa Photography
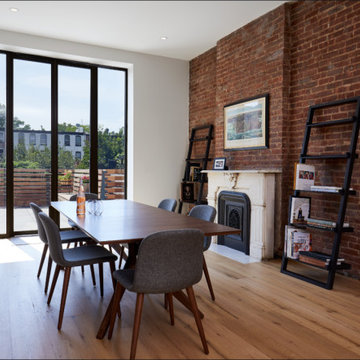
Mid-sized urban light wood floor and beige floor enclosed dining room photo in New York with red walls, a standard fireplace and a stone fireplace
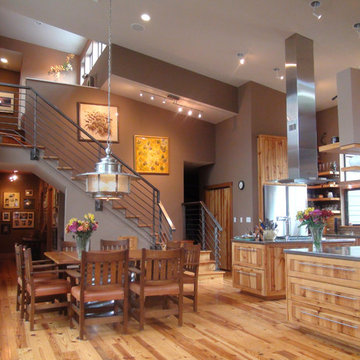
This industrial and mission fusion makes use of reclaimed wood, stainless steel and stone. The custom table is supported by a drain pipe and surrounded by mission style chairs.
Industrial Dining Room with a Standard Fireplace Ideas
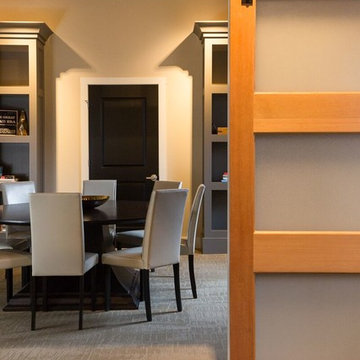
Dining room - large industrial carpeted and gray floor dining room idea in Boston with beige walls, a standard fireplace and a plaster fireplace
1

