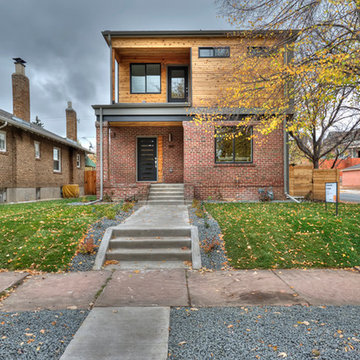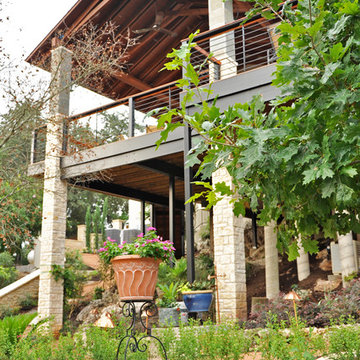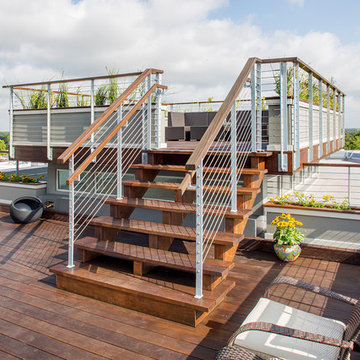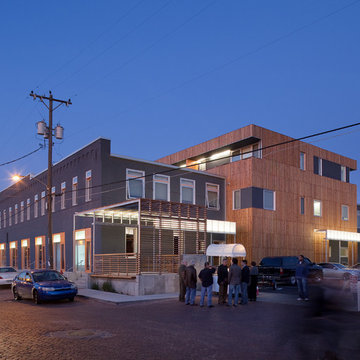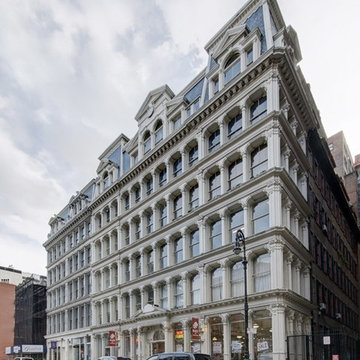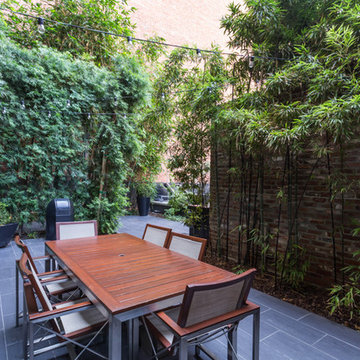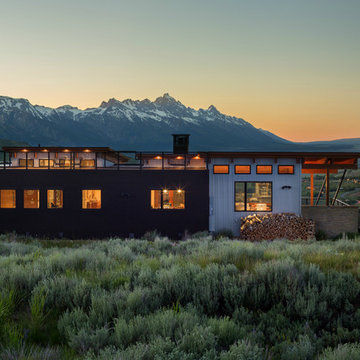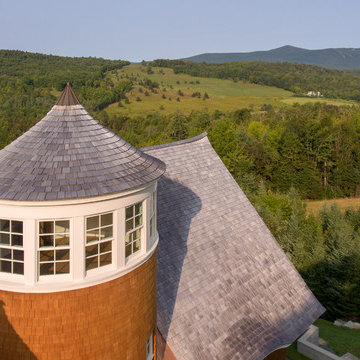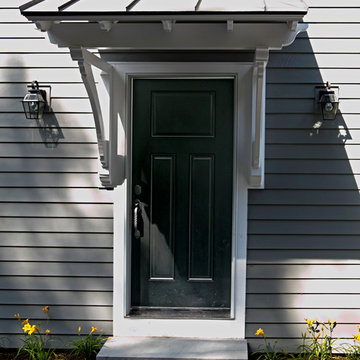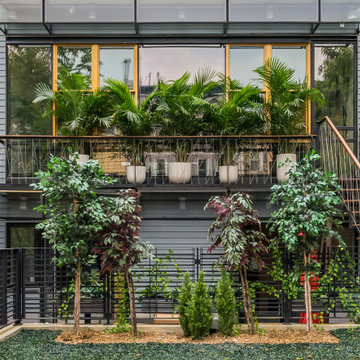Industrial Exterior Home Ideas
Refine by:
Budget
Sort by:Popular Today
141 - 160 of 6,889 photos
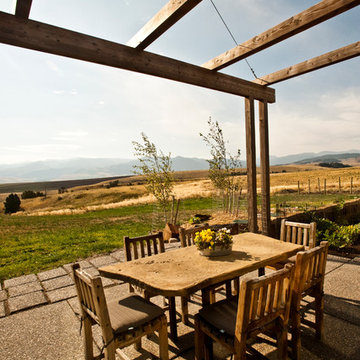
Dining with a view!
Photography by Lynn Donaldson
Inspiration for a large industrial gray one-story mixed siding exterior home remodel in Other
Inspiration for a large industrial gray one-story mixed siding exterior home remodel in Other
Find the right local pro for your project
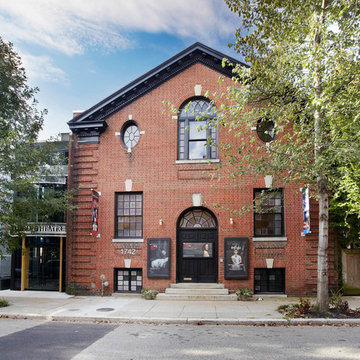
brick exterior, signage, theater, glass doors, metal frame, sidewalk, commercial, industrial, steel, black, tall windows, circular windows, arched window, revitalize, black window trim, steps, historic
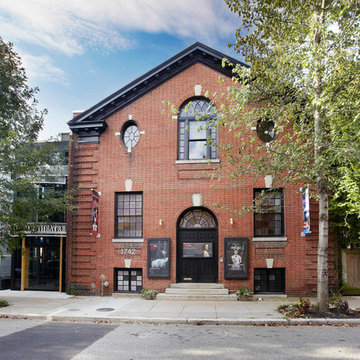
brick exterior, signage, theater, glass doors, metal frame, sidewalk, commercial, industrial, steel, black, tall windows, circular windows, arched window, revitalize, black window trim, steps, historic
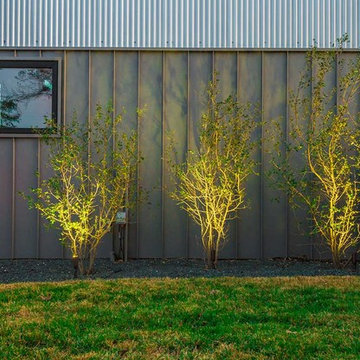
With the help of the up lights, the shrubbery casts interesting shadows against the metal siding.
Photographer: Kirby Betancourt
Example of a mid-sized urban multicolored two-story mixed siding exterior home design in Austin with a mixed material roof
Example of a mid-sized urban multicolored two-story mixed siding exterior home design in Austin with a mixed material roof
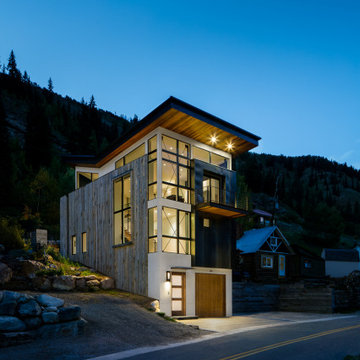
An industrial modern home with large, floor to ceiling windows, shed roofs, steel siding and accents.
Mid-sized industrial gray three-story mixed siding house exterior idea in Denver with a butterfly roof
Mid-sized industrial gray three-story mixed siding house exterior idea in Denver with a butterfly roof
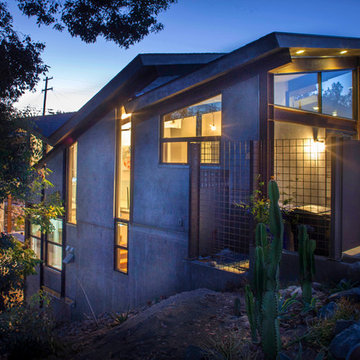
Three structures are located on a 6,500 sqft, sloped lot. The main house is squeezed between front setbacks, a drainage easements through the middle, an access easement to the north and a 30’ topography following height limit. The street level contains an office, a bedroom, an entry and a garage. The lower level contains indoor /outdoor living spaces separated by a glass wall. Sharing this glass wall is the master bedroom. The Studio 420 is located to the west of the drainage easement and contains the parts and tools needed to repair their grown up toys (a dune buggy, motor cycles, an antique sports car, and a three wheeled vehicle). The Studio 120 became the third structure. This structure is a utility room that blocks the neighbor’s views into their backyard and is as backdrop for outdoor dining. The home’s form is a reaction to being pinched between site constraints and the need to live an outdoor life while being indoors.
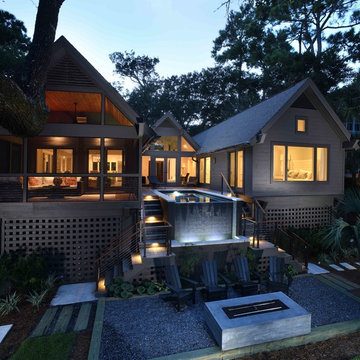
Inspiration for a large industrial gray one-story mixed siding house exterior remodel in Charleston with a shingle roof
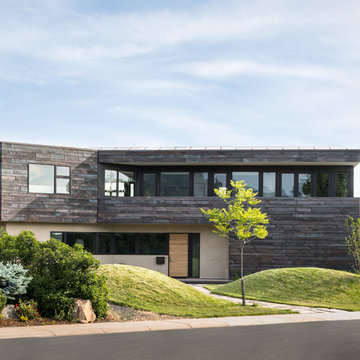
David Lauer Photography davidlauerphotography.com
Large industrial brown two-story exterior home idea in Denver
Large industrial brown two-story exterior home idea in Denver
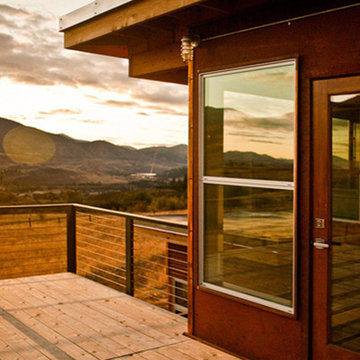
The concept for this new home in Eastern Washington was to create an industrial farm house with a strong connection to the outdoors. Drawing upon the materials common to the traditional agricultural buildings in the region, this house is a series of small buildings connected with open breezeways or glass gaskets.
Industrial Exterior Home Ideas
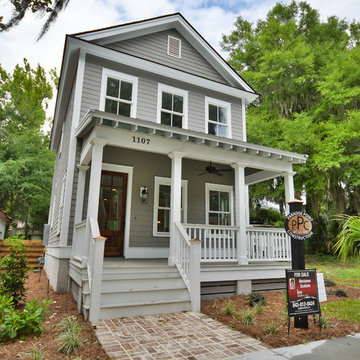
Apollo's Bow Strategies - apollosbow.com
Industrial exterior home idea in Atlanta
Industrial exterior home idea in Atlanta
8






