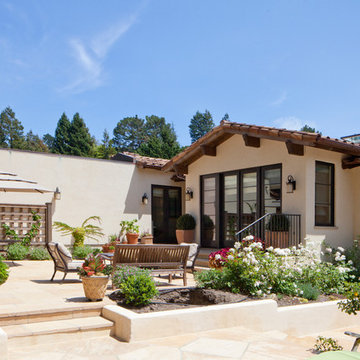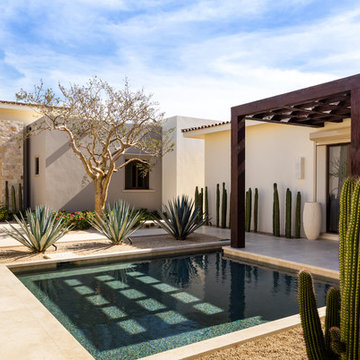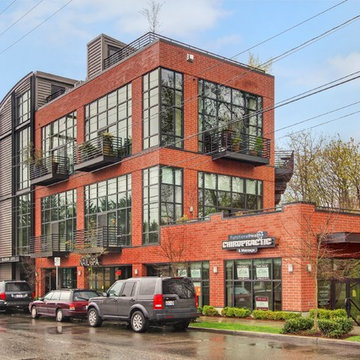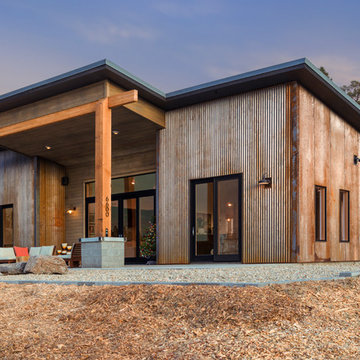Industrial Exterior Home Ideas

We were honored to work with CLB Architects on the Riverbend residence. The home is clad with our Blackened Hot Rolled steel panels giving the exterior an industrial look. Steel panels for the patio and terraced landscaping were provided by Brandner Design. The one-of-a-kind entry door blends industrial design with sophisticated elegance. Built from raw hot rolled steel, polished stainless steel and beautiful hand stitched burgundy leather this door turns this entry into art. Inside, shou sugi ban siding clads the mind-blowing powder room designed to look like a subway tunnel. Custom fireplace doors, cabinets, railings, a bunk bed ladder, and vanity by Brandner Design can also be found throughout the residence.
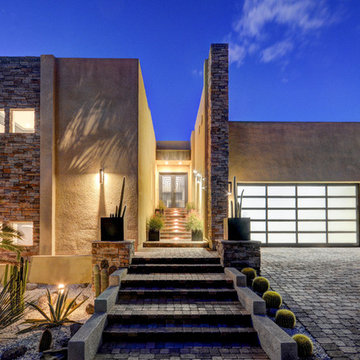
Large southwestern beige two-story mixed siding flat roof idea in Las Vegas
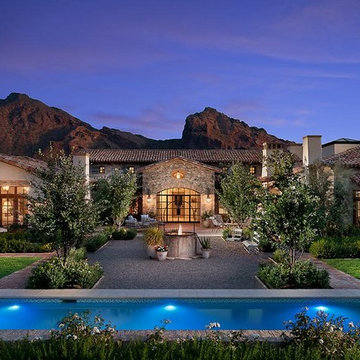
Mark Boisclair Photography
Large southwest one-story exterior home photo in Phoenix
Large southwest one-story exterior home photo in Phoenix
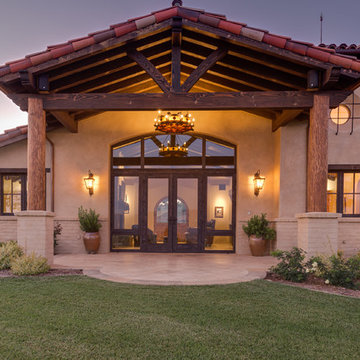
Cavan Hadley
Large southwest beige one-story stucco exterior home photo in Santa Barbara
Large southwest beige one-story stucco exterior home photo in Santa Barbara
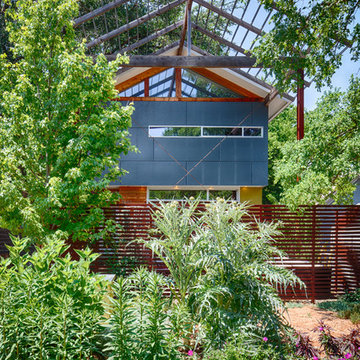
© Craig Kuhner Architectural Photography
Inspiration for an industrial two-story gable roof remodel in Dallas
Inspiration for an industrial two-story gable roof remodel in Dallas
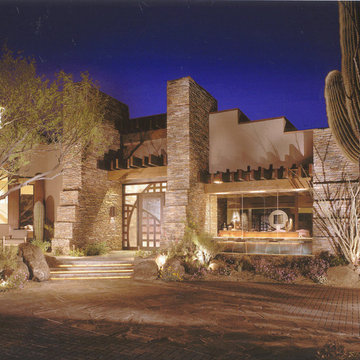
Comfortable and elegant, this living room has several conversation areas. The various textures include stacked stone columns, copper-clad beams exotic wood veneers, metal and glass.
Project designed by Susie Hersker’s Scottsdale interior design firm Design Directives. Design Directives is active in Phoenix, Paradise Valley, Cave Creek, Carefree, Sedona, and beyond.
For more about Design Directives, click here: https://susanherskerasid.com/
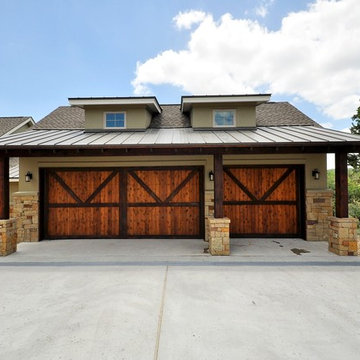
Almost finished! Here is a sneak peek.
Photos by Andrew Thomsen
Example of a large southwest green one-story mixed siding exterior home design in Austin with a mixed material roof
Example of a large southwest green one-story mixed siding exterior home design in Austin with a mixed material roof

Photo: Robert Benson Photography
Example of an urban three-story exterior home design in New York
Example of an urban three-story exterior home design in New York
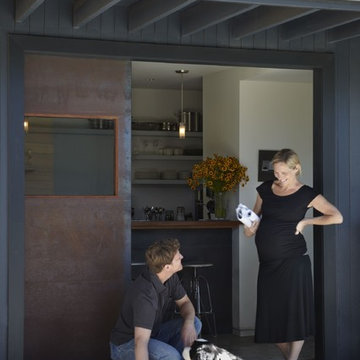
stephen and taya enjoy a relaxing moment with the family dog stella. photo by mike litchfield.
Inspiration for an industrial exterior home remodel in San Francisco
Inspiration for an industrial exterior home remodel in San Francisco
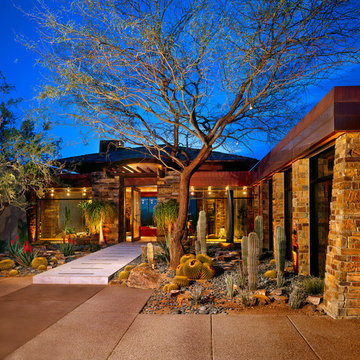
Inspiration for a huge southwestern beige two-story mixed siding exterior home remodel in Phoenix
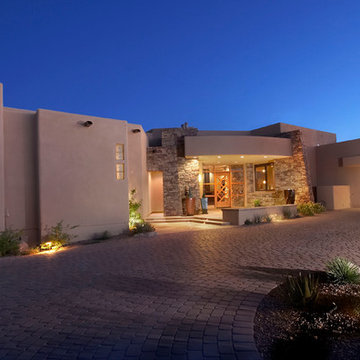
Inspiration for a southwestern exterior home remodel in Phoenix
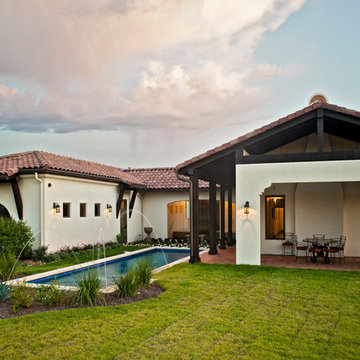
Merrick Ales Photography
Southwestern one-story exterior home idea in Austin
Southwestern one-story exterior home idea in Austin
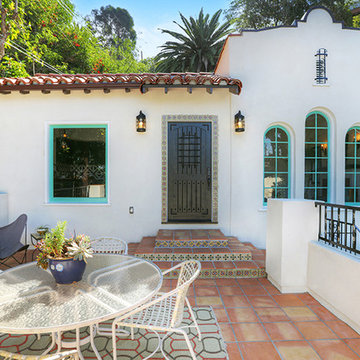
Mid-sized southwestern white one-story adobe exterior home idea in Los Angeles
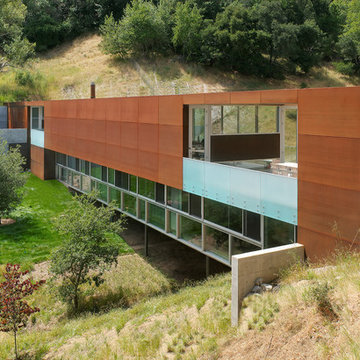
Rien van Rijthoven
Industrial two-story metal flat roof idea in San Francisco
Industrial two-story metal flat roof idea in San Francisco
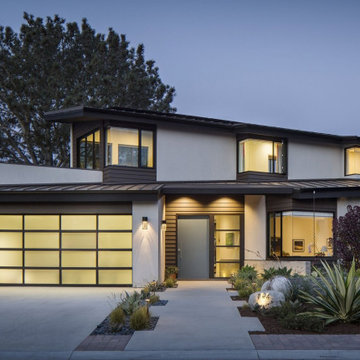
Inspiration for an industrial gray two-story house exterior remodel in San Diego with a shed roof
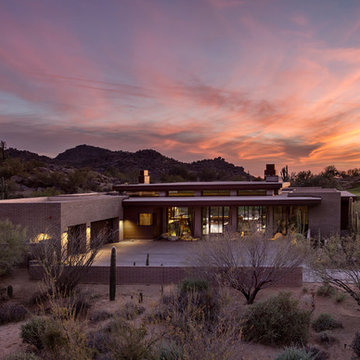
Exterior image of the home situated in the Sonoran desert. Architecture and Interiors - Tate Studio, Builder - Peak Ventures - Glen Ernst, Photography - Thompson Photographic.
Industrial Exterior Home Ideas
2






