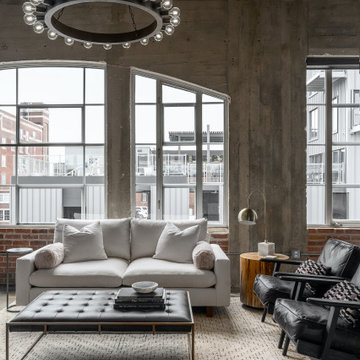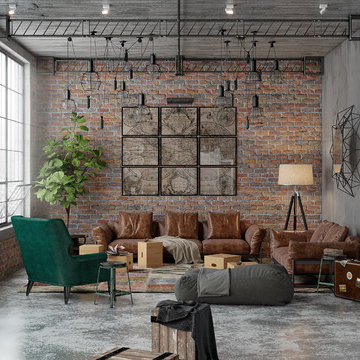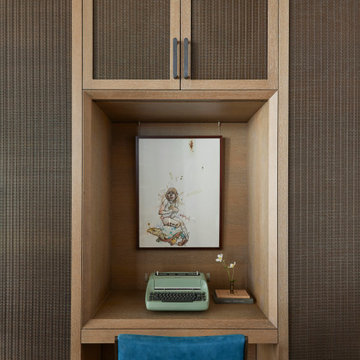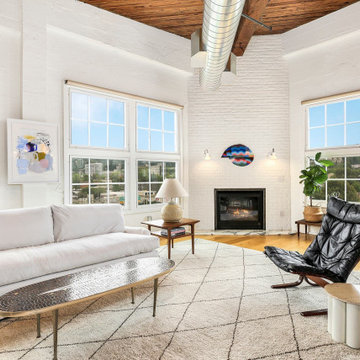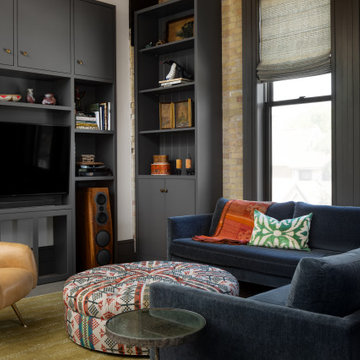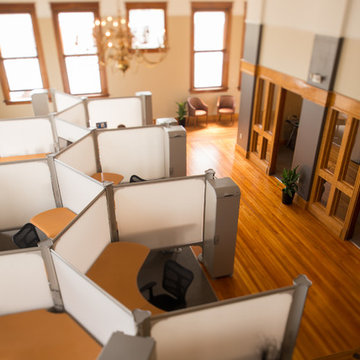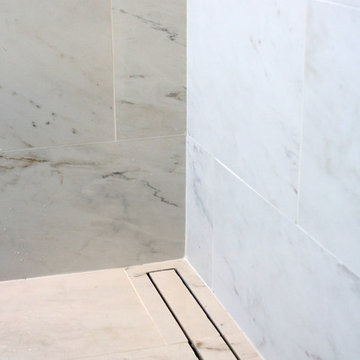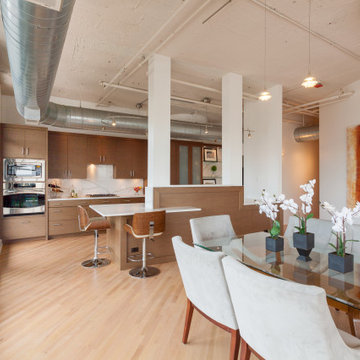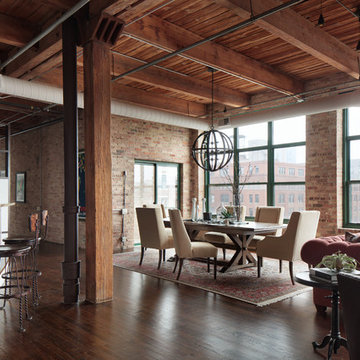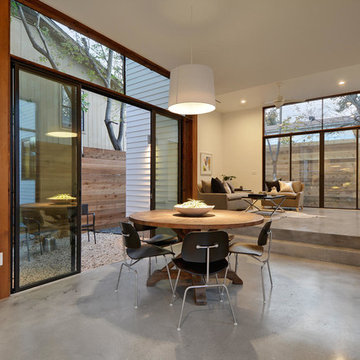Industrial Home Design Ideas
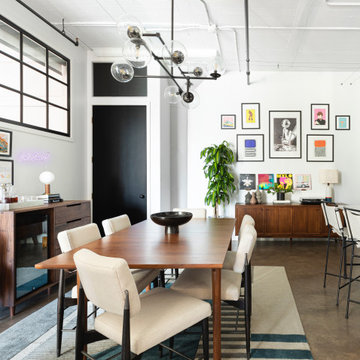
The dining room/bar area in a sophisticated and fun “lived-in-luxe” loft home with a mix of contemporary, industrial, and midcentury-inspired furniture and decor. Bold, colorful art, a custom wine bar, and cocktail lounge make this welcoming home a place to party.
Interior design & styling by Parlour & Palm
Photos by Christopher Dibble
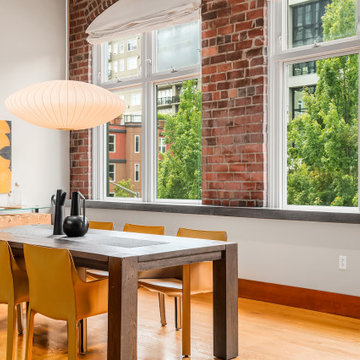
81 Vine, residence 304 & 305, masterfully updated w/ fine finishes to preserve its historic conversion from a 1914 factory to the most spectacular lofts in Belltown. Just shy of 1300 sq. ft w/generously proportioned living space & soaring old growth beam ceilings. Exposed brick walls w/large encasement windows fill the space with natural light. Kitchen features custom cabinetry, concrete counters, wine cooler and gas range. The primary bedroom w/beautiful French doors allow seamless flow and flexibility. Ample storage with 2 custom built-ins and closets. Remodeled ¾ bath w/dual shower & generous tile work. Bonus loft space for addition sleeping, office etc. Secure 1 car parking and storage. Just blocks to the waterfront and P-patch.
Find the right local pro for your project
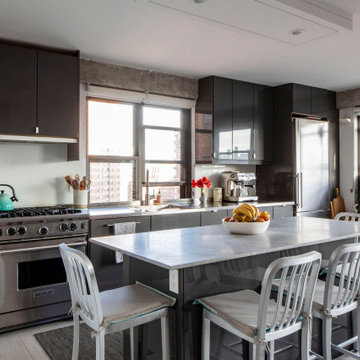
Inspiration for an industrial single-wall light wood floor and gray floor kitchen remodel in New York with an integrated sink, flat-panel cabinets, gray cabinets, stainless steel appliances, an island and gray countertops

Sponsored
Over 300 locations across the U.S.
Schedule Your Free Consultation
Ferguson Bath, Kitchen & Lighting Gallery
Ferguson Bath, Kitchen & Lighting Gallery
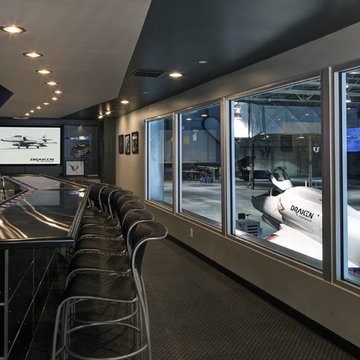
This ultimate man cave houses a private resident's personal collection of vintage military aircraft. The second floor loft houses a state-of-the-art bar for his friends and visitors.
Halkin Photography
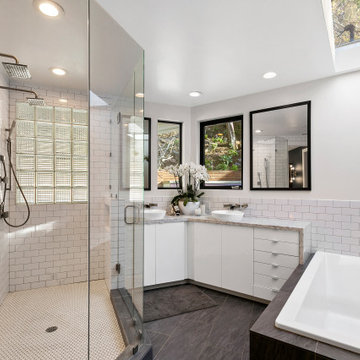
Example of an urban white tile and subway tile gray floor and double-sink bathroom design in Los Angeles with flat-panel cabinets, white cabinets, white walls, a vessel sink, gray countertops, a niche and a built-in vanity
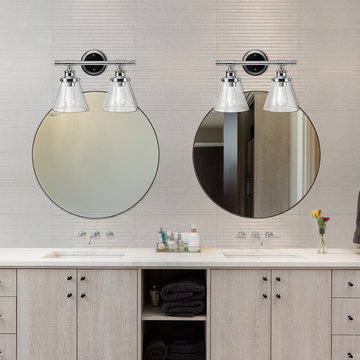
The Parker 2-Light Vanity Light utilizes an industrial pipe look and a modern finish to create a put together refined vintage design that complements most décor styles. The chrome finish and clear glass shades bring a refined vintage feel to any space and perfectly showcase a bulb of your choice. With a variety of different medium-based vintage Edison and designer bulbs to choose from, Globe Electric allows you to customize this fixture to suit your individual taste. Couple this with a compatible dimmer switch to create the perfect atmosphere for any mood you're in (dimmer switch not included). Update and modernize your bathroom or add this 2-light vanity light to your kitchen or bedroom to create a nice little sitting nook.

Sponsored
Over 300 locations across the U.S.
Schedule Your Free Consultation
Ferguson Bath, Kitchen & Lighting Gallery
Ferguson Bath, Kitchen & Lighting Gallery
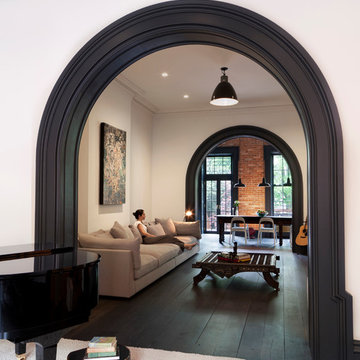
Rachael Stollar
Living room - mid-sized industrial open concept dark wood floor living room idea in New York with white walls
Living room - mid-sized industrial open concept dark wood floor living room idea in New York with white walls
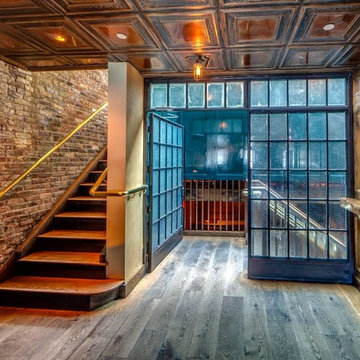
An industrial chic loft can be opened up with artisan tin tiles in pattern #6 with an artisan copper finish with brushed bronze.
Hallway - industrial hallway idea in Tampa
Hallway - industrial hallway idea in Tampa
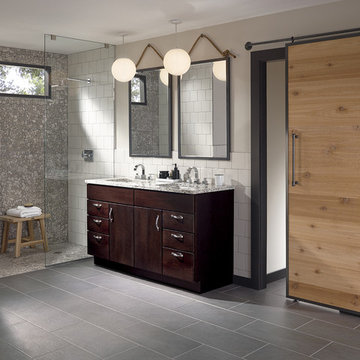
Cardell Fiske bathroom cabinetry in Twilight finish on Maple.
Urban bathroom photo in Detroit with flat-panel cabinets, dark wood cabinets and granite countertops
Urban bathroom photo in Detroit with flat-panel cabinets, dark wood cabinets and granite countertops
Industrial Home Design Ideas

Sponsored
Over 300 locations across the U.S.
Schedule Your Free Consultation
Ferguson Bath, Kitchen & Lighting Gallery
Ferguson Bath, Kitchen & Lighting Gallery
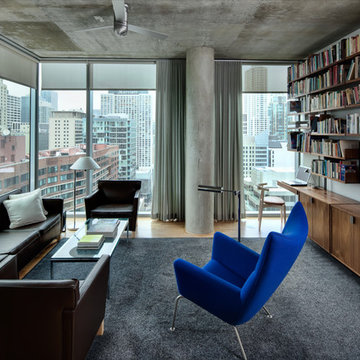
VHA provided complete interior design services for this 900 SF apartment within a new concrete-and-glass high rise. The work included specification of furnishings and window treatments, as well as design of custom carpets and built-ins. VHA’s use of a customized modular shelving system makes efficient use of the unit’s limited wall space by incorporating a workstation, television and book shelves.
Photos (c) Eric Hausman
9

























