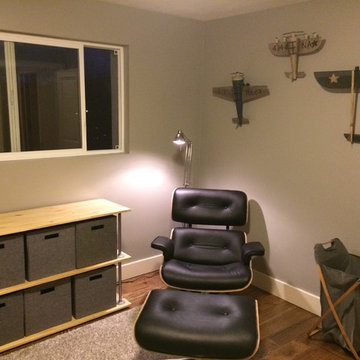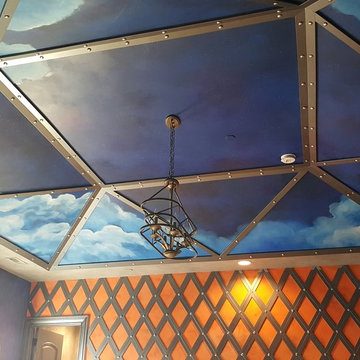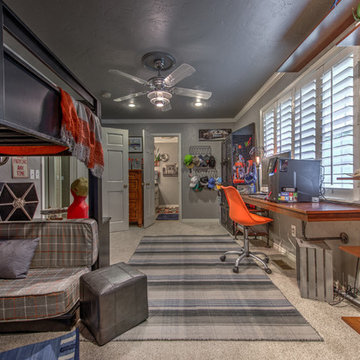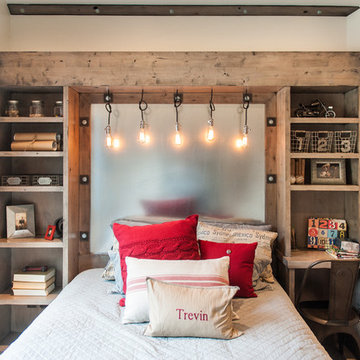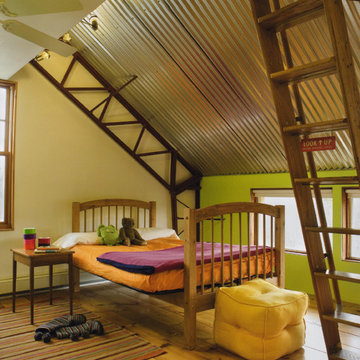Kids' Room Ideas - Style: Industrial
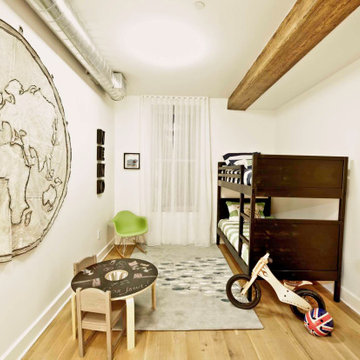
Established in 1895 as a warehouse for the spice trade, 481 Washington was built to last. With its 25-inch-thick base and enchanting Beaux Arts facade, this regal structure later housed a thriving Hudson Square printing company. After an impeccable renovation, the magnificent loft building’s original arched windows and exquisite cornice remain a testament to the grandeur of days past. Perfectly anchored between Soho and Tribeca, Spice Warehouse has been converted into 12 spacious full-floor lofts that seamlessly fuse Old World character with modern convenience. Steps from the Hudson River, Spice Warehouse is within walking distance of renowned restaurants, famed art galleries, specialty shops and boutiques. With its golden sunsets and outstanding facilities, this is the ideal destination for those seeking the tranquil pleasures of the Hudson River waterfront.
Expansive private floor residences were designed to be both versatile and functional, each with 3 to 4 bedrooms, 3 full baths, and a home office. Several residences enjoy dramatic Hudson River views.
This open space has been designed to accommodate a perfect Tribeca city lifestyle for entertaining, relaxing and working.
The design reflects a tailored “old world” look, respecting the original features of the Spice Warehouse. With its high ceilings, arched windows, original brick wall and iron columns, this space is a testament of ancient time and old world elegance.
This kids' bedroom design has been created keeping the old world style in mind. It features an old wall fabric world map, a bunk bed, a fun chalk board kids activity table and other fun industrial looking accents.
Photography: Francis Augustine
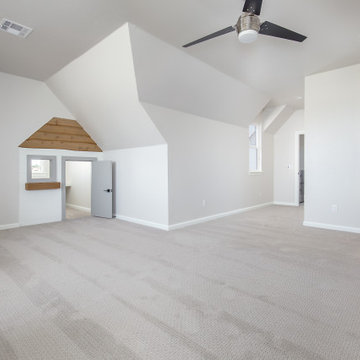
A perfect space for the little ones in your life! Foster imagination with the built-in playhouse and reading nook.
Inspiration for an industrial kids' room remodel in Oklahoma City
Inspiration for an industrial kids' room remodel in Oklahoma City
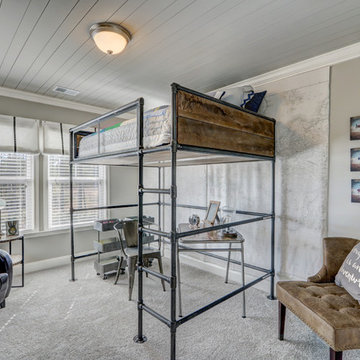
Kids' room - mid-sized industrial boy carpeted kids' room idea in Charleston with gray walls
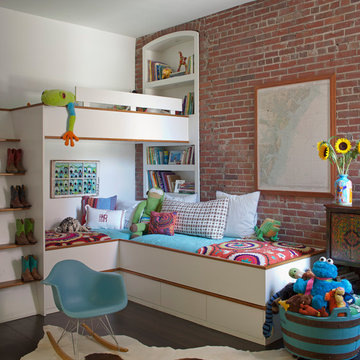
Richard Leo Johnson
Inspiration for an industrial gender-neutral dark wood floor kids' bedroom remodel in Atlanta with red walls
Inspiration for an industrial gender-neutral dark wood floor kids' bedroom remodel in Atlanta with red walls
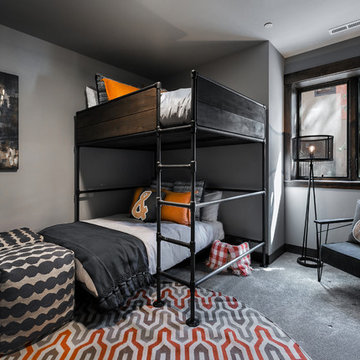
Casey Halliday Photography
Kids' room - industrial boy carpeted kids' room idea in Sacramento with gray walls
Kids' room - industrial boy carpeted kids' room idea in Sacramento with gray walls
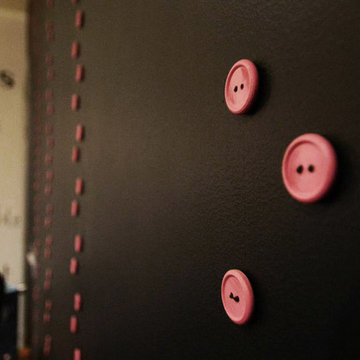
Inspiration for a mid-sized industrial girl dark wood floor and black floor kids' room remodel in New York with multicolored walls
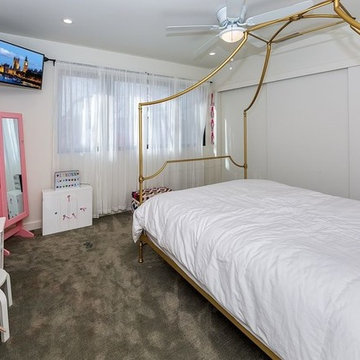
Candy
Kids' room - mid-sized industrial girl concrete floor and gray floor kids' room idea in Los Angeles with white walls
Kids' room - mid-sized industrial girl concrete floor and gray floor kids' room idea in Los Angeles with white walls
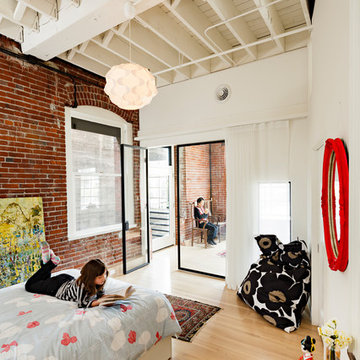
photos:Lincoln Barbour
Urban girl light wood floor kids' bedroom photo in Portland with white walls
Urban girl light wood floor kids' bedroom photo in Portland with white walls
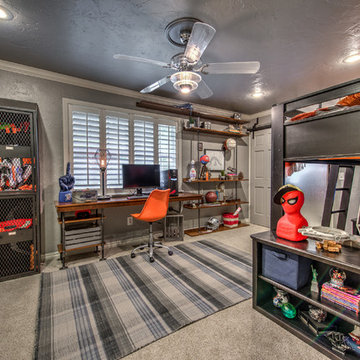
Inspiration for a mid-sized industrial boy carpeted kids' room remodel in Oklahoma City with gray walls
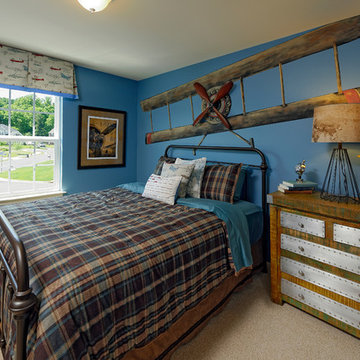
Manchester Plan - Secondary Bedroom
Inspiration for an industrial boy carpeted kids' room remodel in Atlanta with blue walls
Inspiration for an industrial boy carpeted kids' room remodel in Atlanta with blue walls
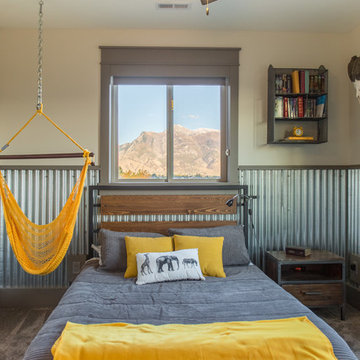
JARED MEDLEY
Inspiration for an industrial gender-neutral carpeted kids' room remodel in Salt Lake City with beige walls
Inspiration for an industrial gender-neutral carpeted kids' room remodel in Salt Lake City with beige walls
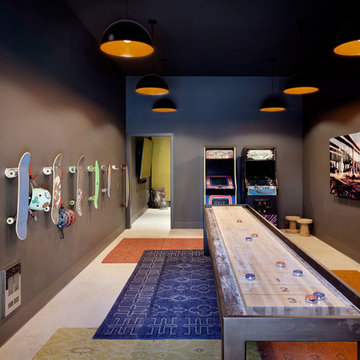
Contractor: Sprinx Design Build, Grindline Skateparks Photography: Tim Bies
Playroom - industrial playroom idea in Seattle with brown walls
Playroom - industrial playroom idea in Seattle with brown walls
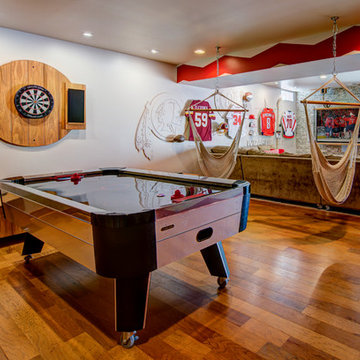
This energetic and inviting space offers entertainment, relaxation, quiet comfort or spirited revelry for the whole family. The fan wall proudly and safely displays treasures from favorite teams adding life and energy to the space while bringing the whole room together.
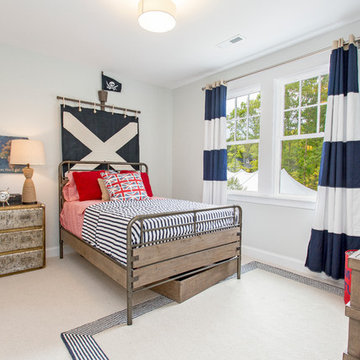
Bryan Chavez
Example of an urban boy carpeted kids' bedroom design in Richmond with gray walls
Example of an urban boy carpeted kids' bedroom design in Richmond with gray walls
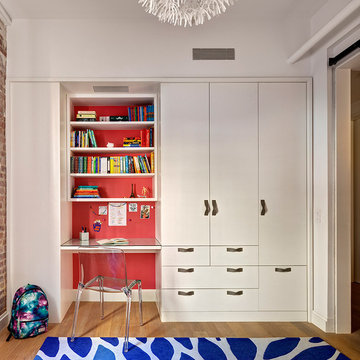
Photography by Francis Dzikowski / OTTO
Example of a small urban gender-neutral light wood floor kids' room design in New York with red walls
Example of a small urban gender-neutral light wood floor kids' room design in New York with red walls
Kids' Room Ideas - Style: Industrial
9






