Industrial Kitchen with Red Backsplash Ideas
Refine by:
Budget
Sort by:Popular Today
101 - 120 of 307 photos
Item 1 of 4
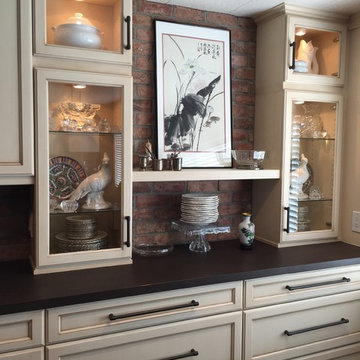
Using glass on the end cabinets was designed to show off her beautiful serving vessels and other collectibles. Hi-lighting them with the inside puck lighting adds a warm glow and let's each piece shine.
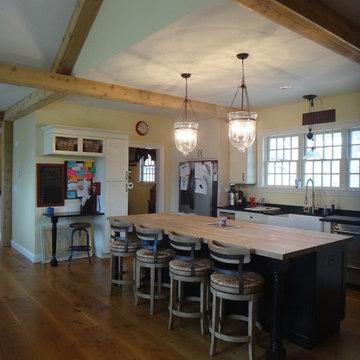
Huge urban l-shaped medium tone wood floor and brown floor eat-in kitchen photo in Bridgeport with an undermount sink, shaker cabinets, white cabinets, solid surface countertops, red backsplash, brick backsplash, stainless steel appliances and an island
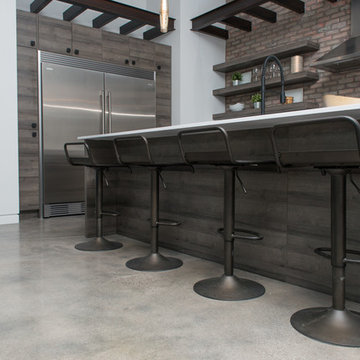
Mid-sized urban l-shaped concrete floor and gray floor open concept kitchen photo in Phoenix with an undermount sink, flat-panel cabinets, medium tone wood cabinets, quartzite countertops, red backsplash, brick backsplash, stainless steel appliances, an island and white countertops
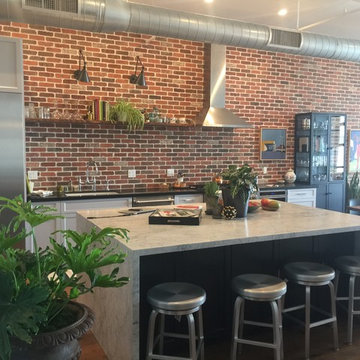
Example of a mid-sized urban l-shaped medium tone wood floor and brown floor open concept kitchen design in Los Angeles with an undermount sink, recessed-panel cabinets, white cabinets, marble countertops, red backsplash, brick backsplash, stainless steel appliances and an island
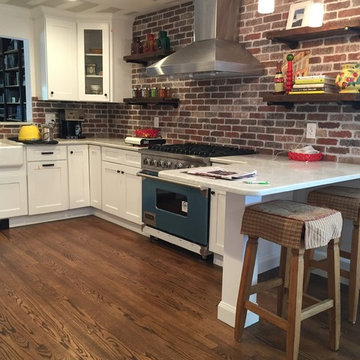
Mid-sized urban u-shaped medium tone wood floor and brown floor enclosed kitchen photo in New York with a farmhouse sink, shaker cabinets, white cabinets, marble countertops, red backsplash, brick backsplash, stainless steel appliances and a peninsula
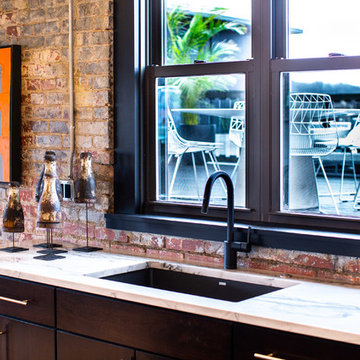
Open concept kitchen - large industrial l-shaped light wood floor and beige floor open concept kitchen idea in Other with an undermount sink, flat-panel cabinets, dark wood cabinets, marble countertops, red backsplash, brick backsplash, stainless steel appliances, an island and white countertops
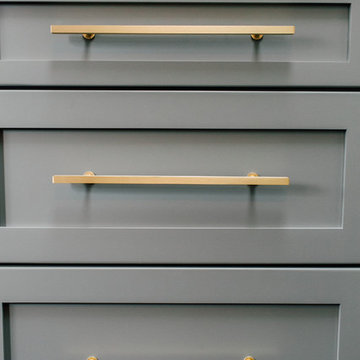
Katheryn Moran Photography
Example of a small urban l-shaped dark wood floor and brown floor open concept kitchen design in Seattle with a farmhouse sink, shaker cabinets, gray cabinets, quartzite countertops, red backsplash, brick backsplash, stainless steel appliances, an island and white countertops
Example of a small urban l-shaped dark wood floor and brown floor open concept kitchen design in Seattle with a farmhouse sink, shaker cabinets, gray cabinets, quartzite countertops, red backsplash, brick backsplash, stainless steel appliances, an island and white countertops
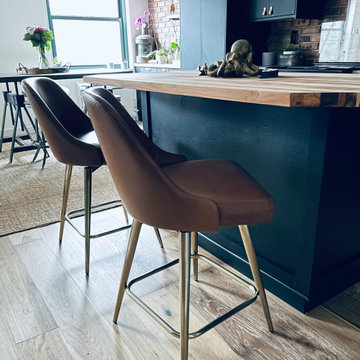
Example of a small urban open concept kitchen design in New York with an undermount sink, flat-panel cabinets, black cabinets, wood countertops, red backsplash, brick backsplash, black appliances, an island and brown countertops
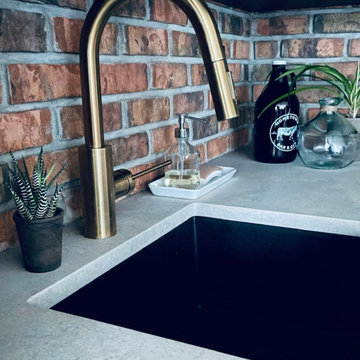
Small urban open concept kitchen photo in New York with an undermount sink, flat-panel cabinets, black cabinets, wood countertops, red backsplash, brick backsplash, black appliances, an island and brown countertops
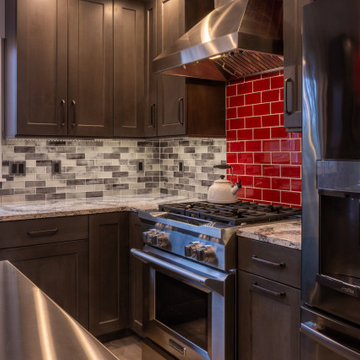
Utilizing the client's existing kitchen table (that they have eaten and gained years of family memories at!) as a jump off element we created a couple's dream kitchen!
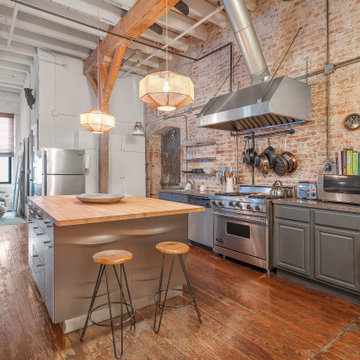
Urban galley dark wood floor and brown floor kitchen photo in New York with raised-panel cabinets, gray cabinets, red backsplash, brick backsplash, stainless steel appliances, an island and brown countertops
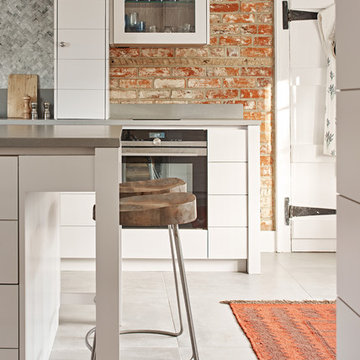
An additional oven was added alongside the Aga so the customer can have the other cookery functions that a modern steam oven has to offer.
Photographer Adam Carter, Stylist Mandy Oestreich

фотографы: Анна Черышева и Екатерина Титенко
Large urban galley medium tone wood floor and beige floor eat-in kitchen photo in Saint Petersburg with an undermount sink, recessed-panel cabinets, blue cabinets, solid surface countertops, red backsplash, brick backsplash, paneled appliances, an island and black countertops
Large urban galley medium tone wood floor and beige floor eat-in kitchen photo in Saint Petersburg with an undermount sink, recessed-panel cabinets, blue cabinets, solid surface countertops, red backsplash, brick backsplash, paneled appliances, an island and black countertops
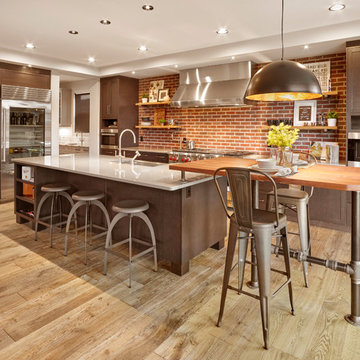
Kitchen - industrial l-shaped medium tone wood floor and brown floor kitchen idea in Edmonton with a farmhouse sink, shaker cabinets, dark wood cabinets, red backsplash, brick backsplash, stainless steel appliances, an island and white countertops
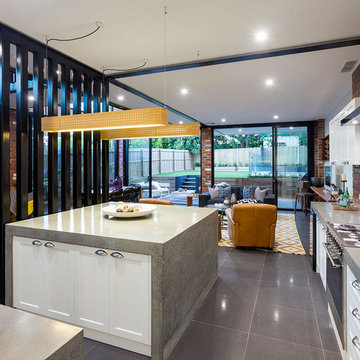
Conceptual design & copyright by ZieglerBuild
Design development & documentation by Urban Design Solutions
Large urban l-shaped ceramic tile and gray floor open concept kitchen photo in Brisbane with a farmhouse sink, beaded inset cabinets, white cabinets, concrete countertops, red backsplash, brick backsplash, stainless steel appliances and an island
Large urban l-shaped ceramic tile and gray floor open concept kitchen photo in Brisbane with a farmhouse sink, beaded inset cabinets, white cabinets, concrete countertops, red backsplash, brick backsplash, stainless steel appliances and an island
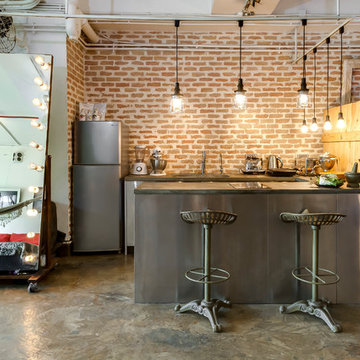
Urban u-shaped beige floor open concept kitchen photo in Hong Kong with red backsplash, brick backsplash and stainless steel appliances

Inspiration for a mid-sized industrial galley concrete floor and gray floor eat-in kitchen remodel in Perth with an integrated sink, flat-panel cabinets, black cabinets, concrete countertops, red backsplash, brick backsplash, stainless steel appliances, an island and gray countertops

Кухня в лофт стиле, с островом. Фасады из массива и крашенного мдф, на металлических рамах. Использованы элементы закаленного армированного стекла и сетки.

Eat-in kitchen - small industrial light wood floor eat-in kitchen idea in Moscow with an integrated sink, shaker cabinets, white cabinets, stainless steel countertops, red backsplash, brick backsplash and colored appliances
Industrial Kitchen with Red Backsplash Ideas
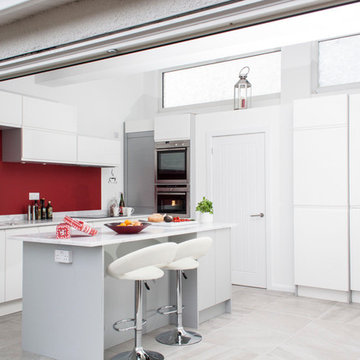
With fabulous views over the River Usk this open plan kitchen and dining room is simply stunning. White gloss doors and textured silver grey cabinets add to the feeling of space and light whilst the dramatic deep red feature wall adds a pop of colour (and can easily be altered when you fancy a change). Sleek, twin tall larders offer superb storage including space for a full case of wine. Beautiful Solid Surfacing worktops in a Carrara Marble finish have integrated undermount sinks and the matching worktop on the island has a casual seating area to make the most of the views, great for that well deserved cup of coffee!. Photos by felix page
6

