All Wall Treatments Industrial Laundry Room Ideas
Refine by:
Budget
Sort by:Popular Today
1 - 20 of 29 photos
Item 1 of 3

This photo was taken at DJK Custom Homes new Parker IV Eco-Smart model home in Stewart Ridge of Plainfield, Illinois.
Dedicated laundry room - mid-sized industrial ceramic tile, gray floor and brick wall dedicated laundry room idea in Chicago with a farmhouse sink, shaker cabinets, distressed cabinets, quartz countertops, beige backsplash, brick backsplash, white walls, a stacked washer/dryer and white countertops
Dedicated laundry room - mid-sized industrial ceramic tile, gray floor and brick wall dedicated laundry room idea in Chicago with a farmhouse sink, shaker cabinets, distressed cabinets, quartz countertops, beige backsplash, brick backsplash, white walls, a stacked washer/dryer and white countertops

Large urban galley ceramic tile, white floor and brick wall utility room photo in Chicago with a farmhouse sink, shaker cabinets, distressed cabinets, quartz countertops, gray backsplash, brick backsplash, white walls and white countertops

This room was a clean slate and need storage, counter space for folding and hanging place for drying clothes. To add interest to the neutral walls, I added faux brick wall panels and painted them the same shade as the rest of the walls.
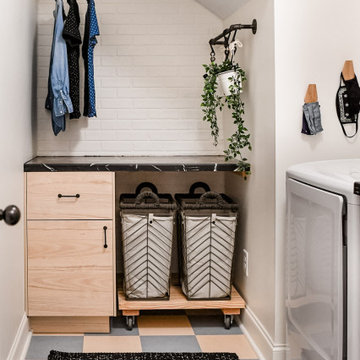
This room was a clean slate and need storage, counter space for folding and hanging place for drying clothes. To add interest to the neutral walls, I added faux brick wall panels and painted them the same shade as the rest of the walls.
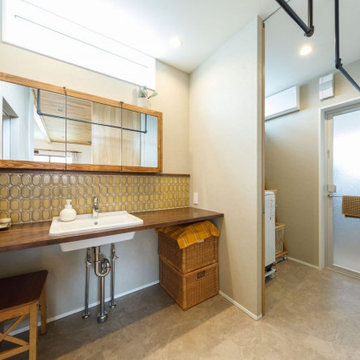
洗面室は雰囲気を変えて、レトロモダンなタイルや、Aさんがインターネットで見つけた特注のミラーキャビネットを設置。「私たちのこだわりにとことん対応してくれ、持ち込みにも柔軟に応じてくれました!」とAさんはニッコリ。
Example of a mid-sized urban single-wall porcelain tile, beige floor, wallpaper ceiling and wallpaper utility room design in Tokyo with an undermount sink, open cabinets, brown cabinets, wood countertops, white walls and brown countertops
Example of a mid-sized urban single-wall porcelain tile, beige floor, wallpaper ceiling and wallpaper utility room design in Tokyo with an undermount sink, open cabinets, brown cabinets, wood countertops, white walls and brown countertops

化粧台の正面には、壁面収納を配置。
洗濯物や必要な物を小分けしながら収納することが可能
Inspiration for a mid-sized industrial galley laminate floor, gray floor, wallpaper ceiling and wallpaper dedicated laundry room remodel in Nagoya with a drop-in sink, open cabinets, light wood cabinets, wood countertops, beige walls, an integrated washer/dryer and beige countertops
Inspiration for a mid-sized industrial galley laminate floor, gray floor, wallpaper ceiling and wallpaper dedicated laundry room remodel in Nagoya with a drop-in sink, open cabinets, light wood cabinets, wood countertops, beige walls, an integrated washer/dryer and beige countertops

From little things, big things grow. This project originated with a request for a custom sofa. It evolved into decorating and furnishing the entire lower floor of an urban apartment. The distinctive building featured industrial origins and exposed metal framed ceilings. Part of our brief was to address the unfinished look of the ceiling, while retaining the soaring height. The solution was to box out the trimmers between each beam, strengthening the visual impact of the ceiling without detracting from the industrial look or ceiling height.
We also enclosed the void space under the stairs to create valuable storage and completed a full repaint to round out the building works. A textured stone paint in a contrasting colour was applied to the external brick walls to soften the industrial vibe. Floor rugs and window treatments added layers of texture and visual warmth. Custom designed bookshelves were created to fill the double height wall in the lounge room.
With the success of the living areas, a kitchen renovation closely followed, with a brief to modernise and consider functionality. Keeping the same footprint, we extended the breakfast bar slightly and exchanged cupboards for drawers to increase storage capacity and ease of access. During the kitchen refurbishment, the scope was again extended to include a redesign of the bathrooms, laundry and powder room.
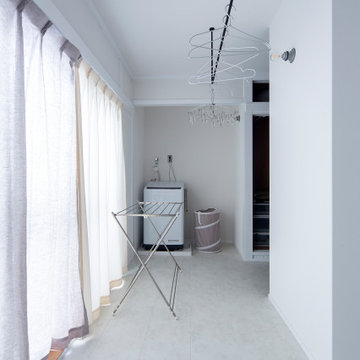
Laundry room - industrial single-wall vinyl floor, white floor, wallpaper ceiling and wallpaper laundry room idea in Osaka with open cabinets and white walls
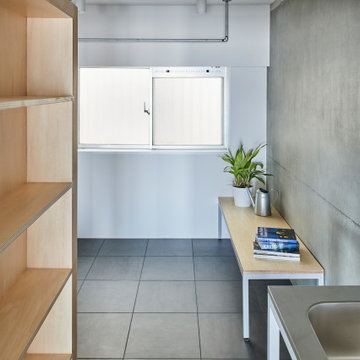
Inspiration for a mid-sized industrial dark wood floor, brown floor, exposed beam and shiplap wall utility room remodel in Tokyo Suburbs with gray walls and an integrated washer/dryer
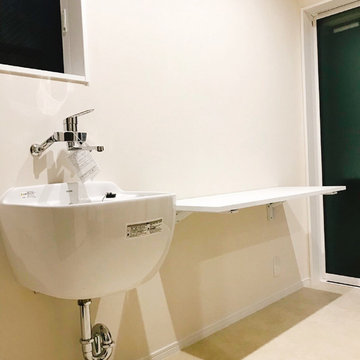
ユーティリティ
Example of an urban white floor, wallpaper ceiling and wallpaper dedicated laundry room design in Other with an utility sink, white walls and white countertops
Example of an urban white floor, wallpaper ceiling and wallpaper dedicated laundry room design in Other with an utility sink, white walls and white countertops
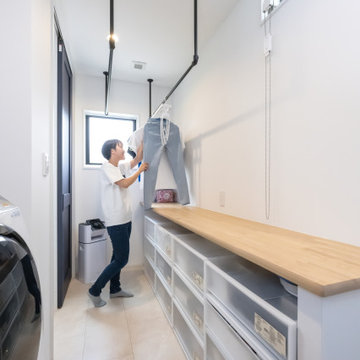
Example of a mid-sized urban single-wall wallpaper ceiling and wallpaper utility room design in Other with white walls and an integrated washer/dryer

Salon refurbishment - Storage with purpose and fan to keep workers and clients cool,
Mid-sized urban u-shaped vinyl floor, gray floor and wall paneling utility room photo in Other with gray walls, an utility sink, open cabinets, black cabinets, laminate countertops, white backsplash, cement tile backsplash and black countertops
Mid-sized urban u-shaped vinyl floor, gray floor and wall paneling utility room photo in Other with gray walls, an utility sink, open cabinets, black cabinets, laminate countertops, white backsplash, cement tile backsplash and black countertops
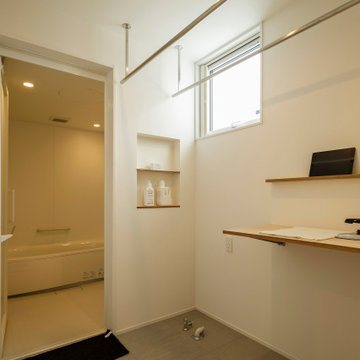
沢山の洗濯物を干すことができる脱衣兼ランドリールーム。作業を行いながら、タブレットで動画視聴ができるように工夫をこらした造作棚。ステンレスの物干しパイプ、床はフロアタイル仕上げ。
Mid-sized urban single-wall linoleum floor, gray floor, wallpaper ceiling and wallpaper dedicated laundry room photo in Other with wood countertops, white walls and brown countertops
Mid-sized urban single-wall linoleum floor, gray floor, wallpaper ceiling and wallpaper dedicated laundry room photo in Other with wood countertops, white walls and brown countertops
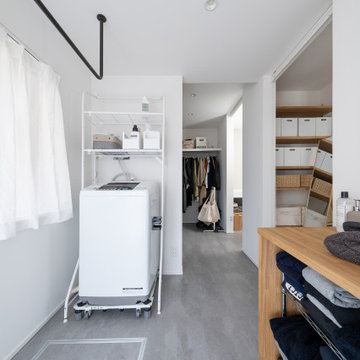
ランドリールームからファミリークローゼットへ、ファミリークローゼットから洗面所へ回遊性のある動線に。
Inspiration for a mid-sized industrial vinyl floor, wallpaper ceiling and wallpaper dedicated laundry room remodel in Other with white walls
Inspiration for a mid-sized industrial vinyl floor, wallpaper ceiling and wallpaper dedicated laundry room remodel in Other with white walls
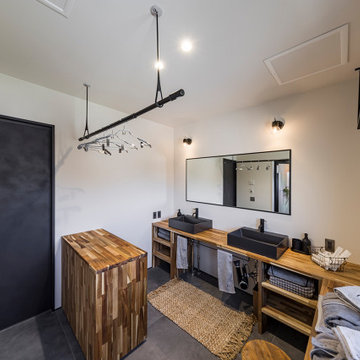
作業台と造作洗面のあるランドリールーム。広々と干せる空間には水栓を2つ用意し、忙しい朝の身支度にも余裕を生ませます。
Example of an urban vinyl floor, gray floor, wallpaper ceiling and wallpaper dedicated laundry room design in Other with a drop-in sink, open cabinets, dark wood cabinets, wood countertops, white walls and brown countertops
Example of an urban vinyl floor, gray floor, wallpaper ceiling and wallpaper dedicated laundry room design in Other with a drop-in sink, open cabinets, dark wood cabinets, wood countertops, white walls and brown countertops
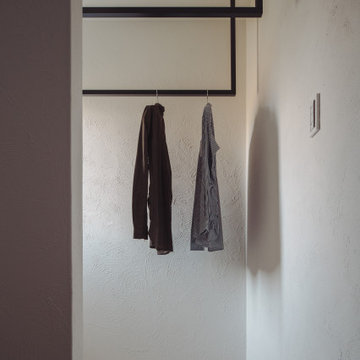
珊瑚塗装で仕上げたランドリースペース。
共働きのご夫婦だから、家の中で洗濯物が干せます。
調湿効果の高い塗装なので、洗濯物が早く乾きます。
Inspiration for a small industrial plywood floor, shiplap ceiling and shiplap wall laundry room remodel in Other with white walls and an integrated washer/dryer
Inspiration for a small industrial plywood floor, shiplap ceiling and shiplap wall laundry room remodel in Other with white walls and an integrated washer/dryer
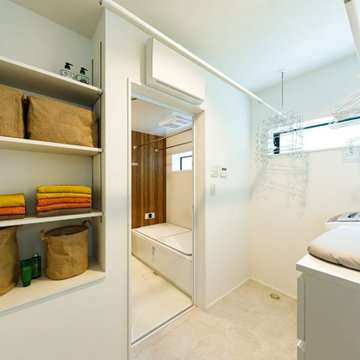
2階の洗濯室兼脱衣室。ここで洗濯、室内干し、アイロンがけを行い、同じく2階のWICへと収納する効率のよい家事動線を採用しました。
Mid-sized urban light wood floor, beige floor, wallpaper ceiling and wallpaper dedicated laundry room photo in Tokyo Suburbs with white walls
Mid-sized urban light wood floor, beige floor, wallpaper ceiling and wallpaper dedicated laundry room photo in Tokyo Suburbs with white walls
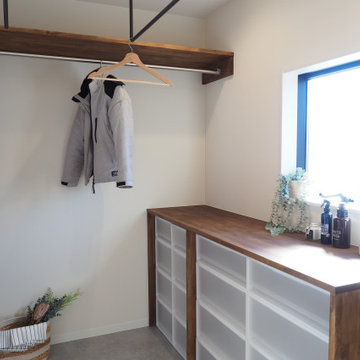
ユーティリティスペース。
家族の洋服を収納することが可能。
また、室内干しやアイロンが必要なお洋服を一時保管することもできます。
Example of an urban single-wall gray floor, wallpaper ceiling and wallpaper utility room design in Other with wood countertops, white walls, a side-by-side washer/dryer and beige countertops
Example of an urban single-wall gray floor, wallpaper ceiling and wallpaper utility room design in Other with wood countertops, white walls, a side-by-side washer/dryer and beige countertops
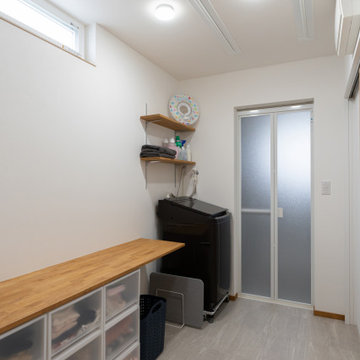
3帖のランドリースペース。
アイロン用カウンターは1.8mと長さも十分。
カウンター下に収納ボックスも置けるので、全体をスッキリと見せられます。
Inspiration for an industrial single-wall vinyl floor, gray floor and wallpaper utility room remodel in Other
Inspiration for an industrial single-wall vinyl floor, gray floor and wallpaper utility room remodel in Other
All Wall Treatments Industrial Laundry Room Ideas

Salon refurbishment - Washroom artwork adds to the industrial loft feel with the textural cladding.
Example of a mid-sized urban u-shaped vinyl floor, gray floor and wall paneling utility room design in Other with an utility sink, open cabinets, black cabinets, laminate countertops, white backsplash, cement tile backsplash, black walls and black countertops
Example of a mid-sized urban u-shaped vinyl floor, gray floor and wall paneling utility room design in Other with an utility sink, open cabinets, black cabinets, laminate countertops, white backsplash, cement tile backsplash, black walls and black countertops
1





