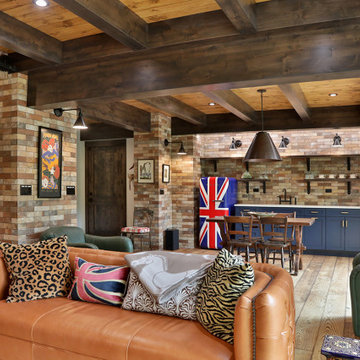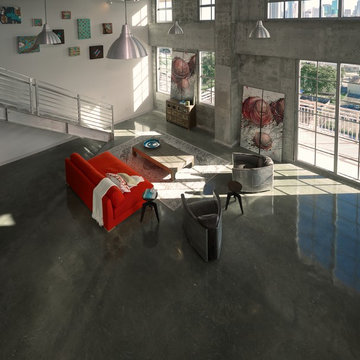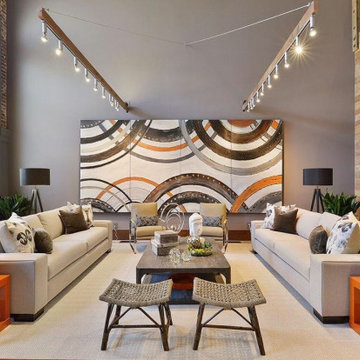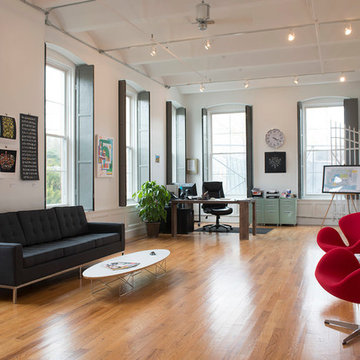Industrial Living Room Ideas
Refine by:
Budget
Sort by:Popular Today
61 - 80 of 21,382 photos
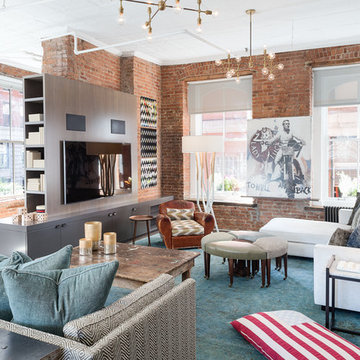
Brett Beyer
Inspiration for an industrial living room remodel in New York
Inspiration for an industrial living room remodel in New York
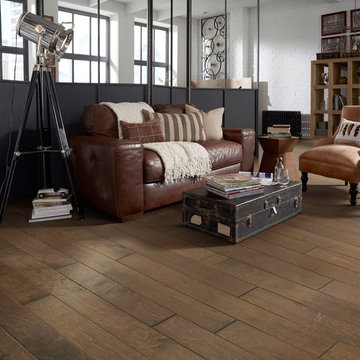
This vintage-inspired maple from Shaw Floors creates a timeless feel and richness that will transport you. Who's ready to travel?! Style shown is Essex Maple in Cocoa.
Find the right local pro for your project
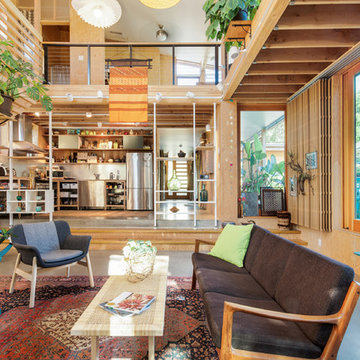
Conceived more similar to a loft type space rather than a traditional single family home, the homeowner was seeking to challenge a normal arrangement of rooms in favor of spaces that are dynamic in all 3 dimensions, interact with the yard, and capture the movement of light and air.
As an artist that explores the beauty of natural objects and scenes, she tasked us with creating a building that was not precious - one that explores the essence of its raw building materials and is not afraid of expressing them as finished.
We designed opportunities for kinetic fixtures, many built by the homeowner, to allow flexibility and movement.
The result is a building that compliments the casual artistic lifestyle of the occupant as part home, part work space, part gallery. The spaces are interactive, contemplative, and fun.
More details to come.
credits:
design: Matthew O. Daby - m.o.daby design /
construction: Cellar Ridge Construction /
structural engineer: Darla Wall - Willamette Building Solutions /
photography: Erin Riddle - KLIK Concepts
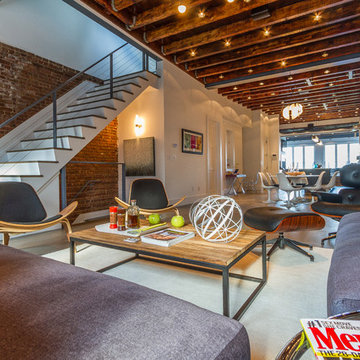
A fully open concept between the living room, dining room and kitchen is fully lined with exposed beams, ducts and vents. An industrial, yet modern, staircase is the center focal point.
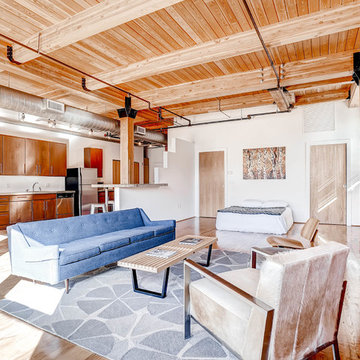
virtuance
Example of an urban open concept medium tone wood floor living room design in Denver with white walls, no fireplace and no tv
Example of an urban open concept medium tone wood floor living room design in Denver with white walls, no fireplace and no tv
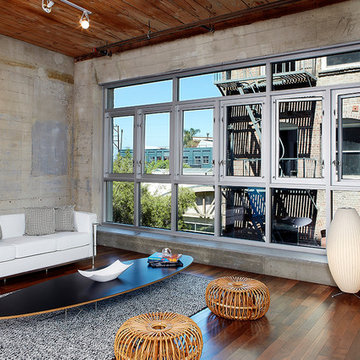
Architectural Plan, Remodel and Execution by Torrence Architects, all photos by Melissa Castro
Example of an urban open concept dark wood floor living room design in Los Angeles with no fireplace
Example of an urban open concept dark wood floor living room design in Los Angeles with no fireplace
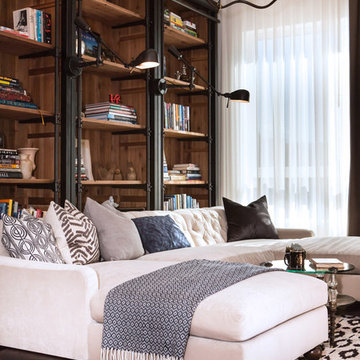
Erika Bierman
Inspiration for a mid-sized industrial open concept medium tone wood floor living room library remodel in Los Angeles with white walls, no fireplace and no tv
Inspiration for a mid-sized industrial open concept medium tone wood floor living room library remodel in Los Angeles with white walls, no fireplace and no tv
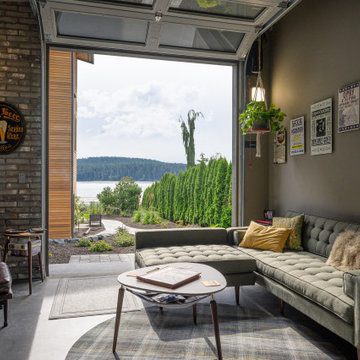
Urban concrete floor and gray floor living room photo in Seattle with gray walls
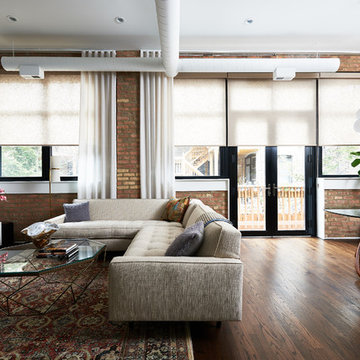
Mid-sized urban formal and open concept dark wood floor and brown floor living room photo in Chicago with white walls, no fireplace and no tv
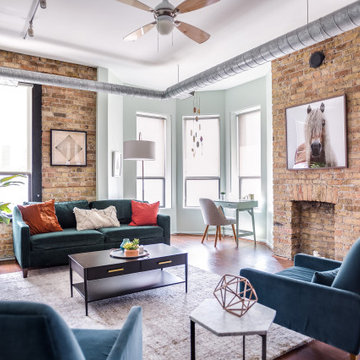
Example of an urban dark wood floor and brown floor living room design in Chicago with gray walls

A bright, vibrant, rustic, and minimalist interior is showcased throughout this one-of-a-kind 3D home. We opted for reds, oranges, bold patterns, natural textiles, and ample greenery throughout. The goal was to represent the energetic and rustic tones of El Salvador, since that is where the first village will be printed. We love the way the design turned out as well as how we were able to utilize the style, color palette, and materials of the El Salvadoran region!
Designed by Sara Barney’s BANDD DESIGN, who are based in Austin, Texas and serving throughout Round Rock, Lake Travis, West Lake Hills, and Tarrytown.
For more about BANDD DESIGN, click here: https://bandddesign.com/
To learn more about this project, click here: https://bandddesign.com/americas-first-3d-printed-house/
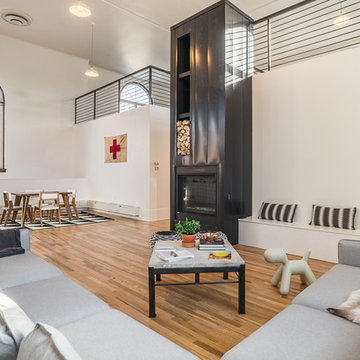
Inspiration for an industrial open concept medium tone wood floor living room remodel in Denver with white walls
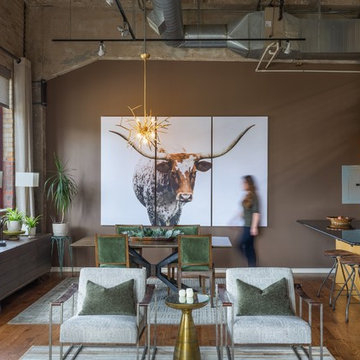
Inspiration for an industrial open concept medium tone wood floor living room remodel in Denver with brown walls
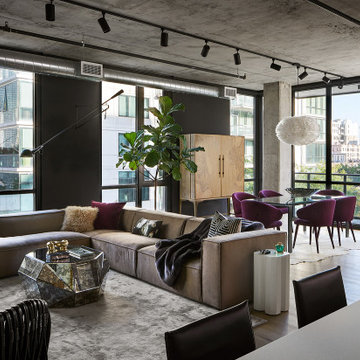
Example of a large urban loft-style living room design in Chicago with black walls and a wall-mounted tv
Industrial Living Room Ideas

Living room - large industrial formal and open concept concrete floor living room idea in Detroit with beige walls, a standard fireplace, a stone fireplace and a wall-mounted tv
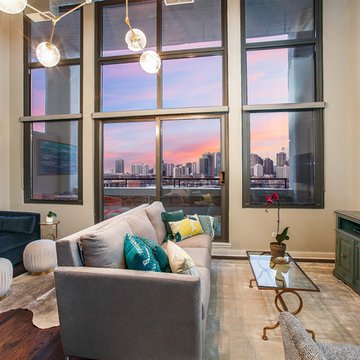
Example of an urban dark wood floor and brown floor living room design in Chicago with beige walls, no fireplace and a tv stand
4






