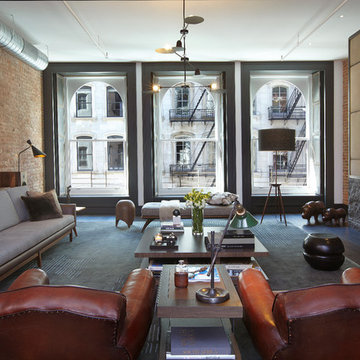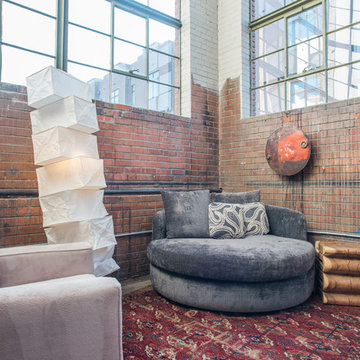Open Concept Industrial Living Room Ideas

Mid Century Condo
Kansas City, MO
- Mid Century Modern Design
- Bentwood Chairs
- Geometric Lattice Wall Pattern
- New Mixed with Retro
Wesley Piercy, Haus of You Photography

Tom Powel Imaging
Mid-sized urban open concept brick floor and red floor living room library photo in New York with a standard fireplace, a brick fireplace, red walls and no tv
Mid-sized urban open concept brick floor and red floor living room library photo in New York with a standard fireplace, a brick fireplace, red walls and no tv

This 2,500 square-foot home, combines the an industrial-meets-contemporary gives its owners the perfect place to enjoy their rustic 30- acre property. Its multi-level rectangular shape is covered with corrugated red, black, and gray metal, which is low-maintenance and adds to the industrial feel.
Encased in the metal exterior, are three bedrooms, two bathrooms, a state-of-the-art kitchen, and an aging-in-place suite that is made for the in-laws. This home also boasts two garage doors that open up to a sunroom that brings our clients close nature in the comfort of their own home.
The flooring is polished concrete and the fireplaces are metal. Still, a warm aesthetic abounds with mixed textures of hand-scraped woodwork and quartz and spectacular granite counters. Clean, straight lines, rows of windows, soaring ceilings, and sleek design elements form a one-of-a-kind, 2,500 square-foot home
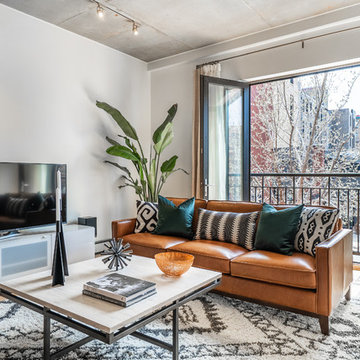
Contemporary Neutral Living Room With City Views.
Low horizontal furnishings not only create clean lines in this contemporary living room, they guarantee unobstructed city views out the French doors. The room's neutral palette gets a color infusion thanks to the large plant in the corner and some teal pillows on the couch.
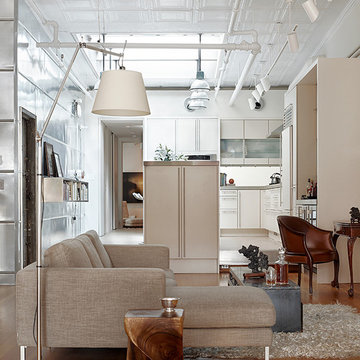
Photography by Hulya Kolabas
Living room - industrial open concept living room idea in New York
Living room - industrial open concept living room idea in New York

Upon entering the penthouse the light and dark contrast continues. The exposed ceiling structure is stained to mimic the 1st floor's "tarred" ceiling. The reclaimed fir plank floor is painted a light vanilla cream. And, the hand plastered concrete fireplace is the visual anchor that all the rooms radiate off of. Tucked behind the fireplace is an intimate library space.
Photo by Lincoln Barber
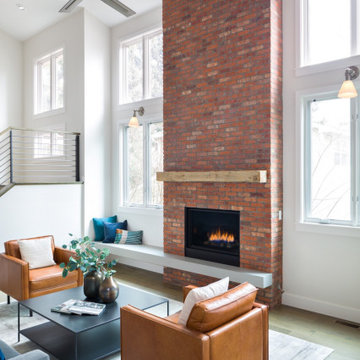
This home remodel was an incredible transformation that turned a traditional Boulder home into an open concept, refined space perfect for hosting. The Melton design team aimed at keeping the space fresh, which included industrial design elements to keep the space feeling modern. Our favorite aspect of this home transformation is the openness from room to room. The open concept allows plenty of opportunities for this lively family to host often and comfortably.
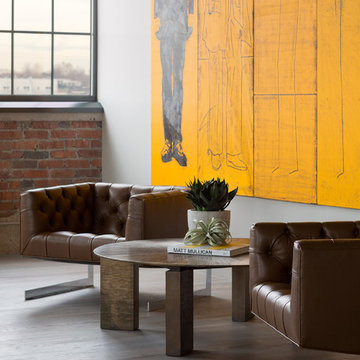
David Lauer Photography
Inspiration for an industrial open concept light wood floor living room remodel in Denver with white walls
Inspiration for an industrial open concept light wood floor living room remodel in Denver with white walls

Marcell Puzsar, Brightroom Photography
Example of a huge urban formal and open concept concrete floor living room design in San Francisco with white walls, a ribbon fireplace, a metal fireplace and no tv
Example of a huge urban formal and open concept concrete floor living room design in San Francisco with white walls, a ribbon fireplace, a metal fireplace and no tv
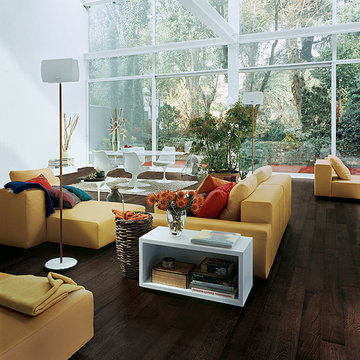
Color: Castle Cottage Oak Espresso Woodloc
Inspiration for a huge industrial open concept dark wood floor living room remodel in Chicago with white walls
Inspiration for a huge industrial open concept dark wood floor living room remodel in Chicago with white walls
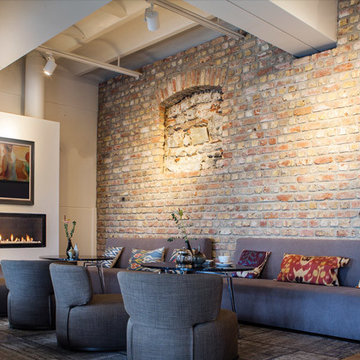
Inspiration for a large industrial open concept medium tone wood floor and brown floor living room remodel in Other with white walls, a ribbon fireplace, a plaster fireplace and no tv
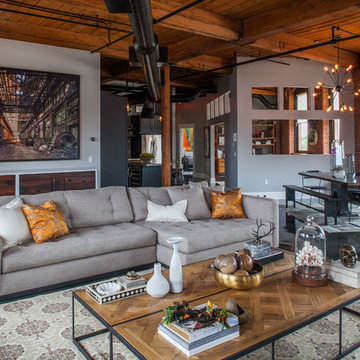
Inspiration for an industrial open concept living room remodel in Providence with gray walls
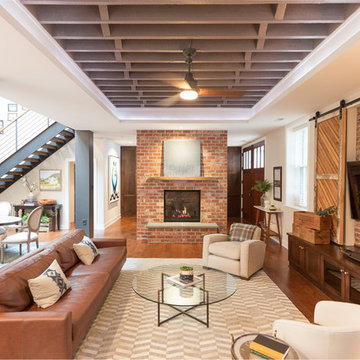
Living room - large industrial open concept medium tone wood floor and brown floor living room idea in DC Metro with beige walls, a standard fireplace, a brick fireplace and a wall-mounted tv
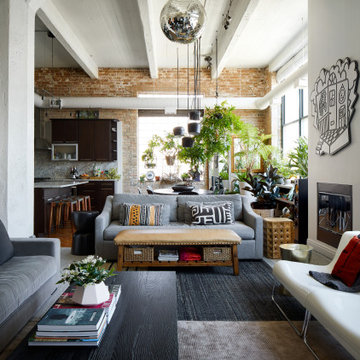
Large urban open concept living room photo in Chicago with white walls, no fireplace and no tv
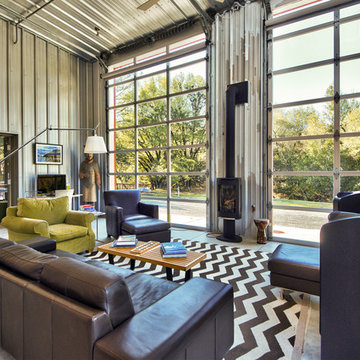
C. Peterson
Example of a mid-sized urban open concept laminate floor and gray floor living room design in San Francisco with gray walls and a ribbon fireplace
Example of a mid-sized urban open concept laminate floor and gray floor living room design in San Francisco with gray walls and a ribbon fireplace
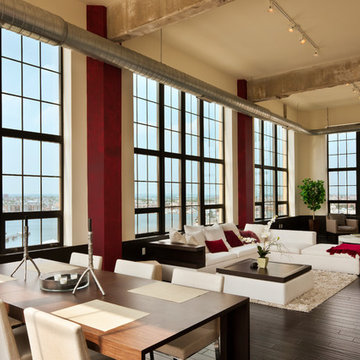
Urban open concept dark wood floor living room photo in Baltimore with beige walls
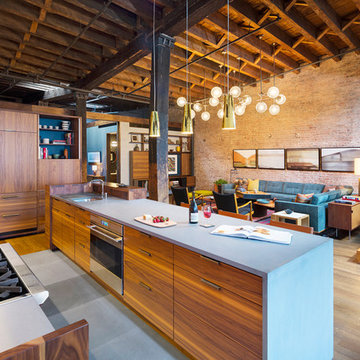
Photography: Albert Vecerka-Esto
Inspiration for an industrial open concept living room remodel in New York
Inspiration for an industrial open concept living room remodel in New York
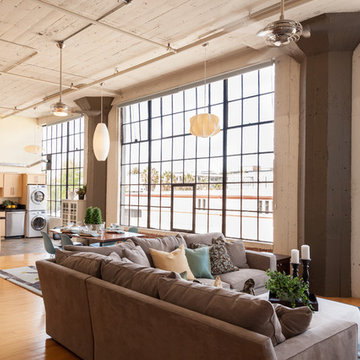
Chi Chin Photography
Example of an urban open concept medium tone wood floor living room design in San Francisco
Example of an urban open concept medium tone wood floor living room design in San Francisco
Open Concept Industrial Living Room Ideas
1






