Industrial Orange Floor Kitchen Ideas
Refine by:
Budget
Sort by:Popular Today
1 - 20 of 67 photos
Item 1 of 3
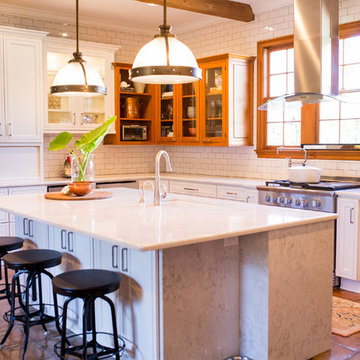
Kristina Britt Photography
Inspiration for a large industrial u-shaped terra-cotta tile, orange floor and exposed beam open concept kitchen remodel in New Orleans with quartz countertops, white backsplash, subway tile backsplash, an island, an undermount sink, recessed-panel cabinets, white cabinets, stainless steel appliances and white countertops
Inspiration for a large industrial u-shaped terra-cotta tile, orange floor and exposed beam open concept kitchen remodel in New Orleans with quartz countertops, white backsplash, subway tile backsplash, an island, an undermount sink, recessed-panel cabinets, white cabinets, stainless steel appliances and white countertops
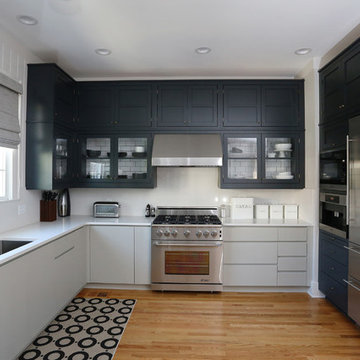
Inspiration for a mid-sized industrial u-shaped medium tone wood floor and orange floor open concept kitchen remodel in Raleigh with an undermount sink, flat-panel cabinets, quartz countertops, white backsplash, stainless steel appliances, gray cabinets, stone slab backsplash, a peninsula and white countertops
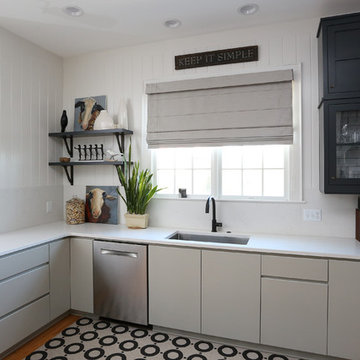
Example of a mid-sized urban u-shaped medium tone wood floor and orange floor open concept kitchen design in Raleigh with an undermount sink, flat-panel cabinets, quartz countertops, white backsplash, stainless steel appliances, gray cabinets, stone slab backsplash, a peninsula and white countertops
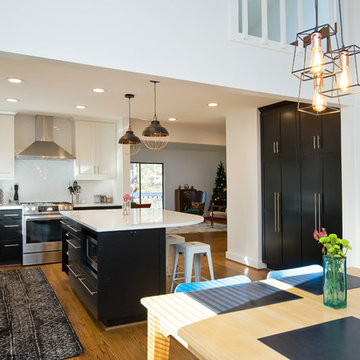
Marilyn Peryer Style House 2017
Inspiration for a mid-sized industrial l-shaped medium tone wood floor and orange floor eat-in kitchen remodel in Raleigh with a single-bowl sink, shaker cabinets, black cabinets, quartz countertops, white backsplash, ceramic backsplash, stainless steel appliances, an island and white countertops
Inspiration for a mid-sized industrial l-shaped medium tone wood floor and orange floor eat-in kitchen remodel in Raleigh with a single-bowl sink, shaker cabinets, black cabinets, quartz countertops, white backsplash, ceramic backsplash, stainless steel appliances, an island and white countertops
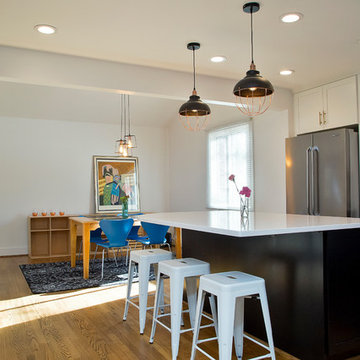
Marilyn Peryer Style House 2017
Eat-in kitchen - mid-sized industrial l-shaped medium tone wood floor and orange floor eat-in kitchen idea in Raleigh with a single-bowl sink, shaker cabinets, black cabinets, quartz countertops, white backsplash, ceramic backsplash, stainless steel appliances, an island and white countertops
Eat-in kitchen - mid-sized industrial l-shaped medium tone wood floor and orange floor eat-in kitchen idea in Raleigh with a single-bowl sink, shaker cabinets, black cabinets, quartz countertops, white backsplash, ceramic backsplash, stainless steel appliances, an island and white countertops
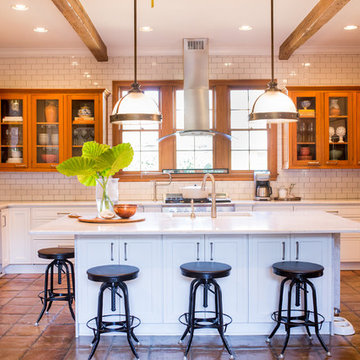
Kristina Britt Photography
Open concept kitchen - large industrial u-shaped terra-cotta tile, orange floor and exposed beam open concept kitchen idea in New Orleans with quartz countertops, white backsplash, subway tile backsplash, an island, an undermount sink, recessed-panel cabinets, white cabinets, stainless steel appliances and white countertops
Open concept kitchen - large industrial u-shaped terra-cotta tile, orange floor and exposed beam open concept kitchen idea in New Orleans with quartz countertops, white backsplash, subway tile backsplash, an island, an undermount sink, recessed-panel cabinets, white cabinets, stainless steel appliances and white countertops
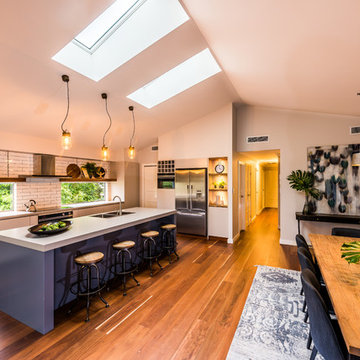
Keith McInnes Photography
Example of a large urban galley porcelain tile and orange floor eat-in kitchen design in Sydney with an undermount sink, quartz countertops, white backsplash, stainless steel appliances, an island, flat-panel cabinets, beige cabinets and subway tile backsplash
Example of a large urban galley porcelain tile and orange floor eat-in kitchen design in Sydney with an undermount sink, quartz countertops, white backsplash, stainless steel appliances, an island, flat-panel cabinets, beige cabinets and subway tile backsplash
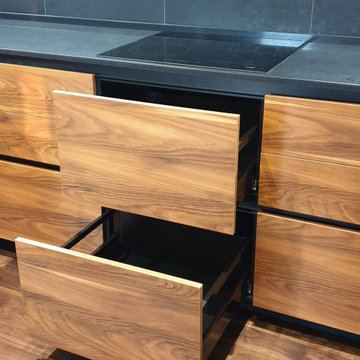
Inspiration for a large industrial u-shaped medium tone wood floor and orange floor eat-in kitchen remodel in Moscow with an undermount sink, glass-front cabinets, orange cabinets, quartz countertops, black backsplash, porcelain backsplash, black appliances, no island and black countertops
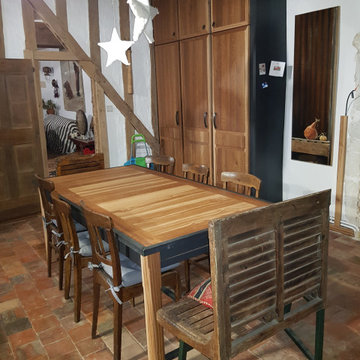
Création, réalisation et pose d'un ensemble cuisine - Ilot - Table repas - Placard
Façade en chêne brun Mat
Habillage en acier
Plan de travail en granit noir Finition Cuir
1 ilot avec 4 - 5 place assises
1 table repas extensible de 8 à 14 places
1 colonne avec porte pour habillage du compteur électrique.
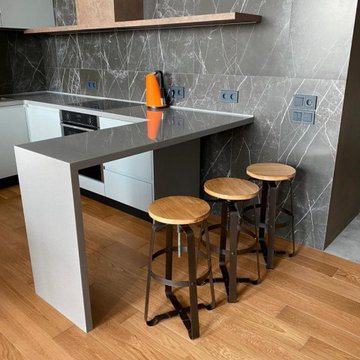
Inspiration for a small industrial u-shaped medium tone wood floor and orange floor open concept kitchen remodel in Moscow with an undermount sink, flat-panel cabinets, gray cabinets, solid surface countertops, black backsplash, ceramic backsplash, stainless steel appliances and gray countertops
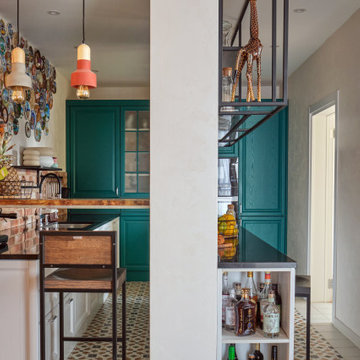
Мы полностью переосмыслили пространство. Не нарушая допустимые правила перепланировки, получили совсем иную квартиру. Оставили 2 изолированные комнаты, объединили кухню с гостиной, выделили гардеробные комнаты.
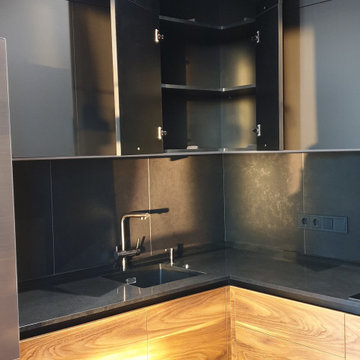
Eat-in kitchen - large industrial u-shaped medium tone wood floor and orange floor eat-in kitchen idea in Moscow with an undermount sink, glass-front cabinets, orange cabinets, quartz countertops, black backsplash, porcelain backsplash, black appliances, no island and black countertops
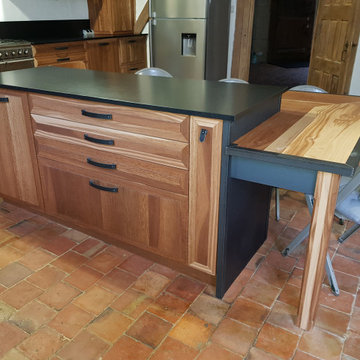
Création, réalisation et pose d'un ensemble cuisine - Ilot - Table repas - Placard
Façade en chêne brun Mat
Habillage en acier
Plan de travail en granit noir Finition Cuir
1 ilot avec 4 - 5 place assises
1 table repas extensible de 8 à 14 places
1 colonne avec porte pour habillage du compteur électrique.
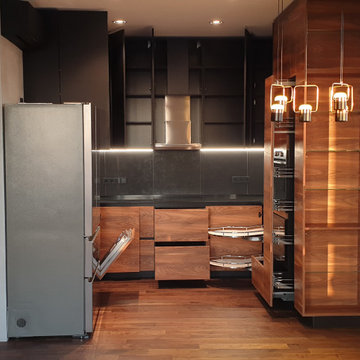
Inspiration for a large industrial u-shaped medium tone wood floor and orange floor eat-in kitchen remodel in Moscow with an undermount sink, glass-front cabinets, orange cabinets, quartz countertops, black backsplash, porcelain backsplash, black appliances, no island and black countertops
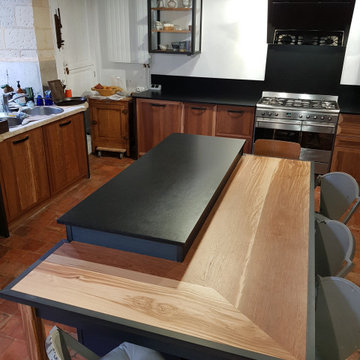
Création, réalisation et pose d'un ensemble cuisine - Ilot - Table repas - Placard
Façade en chêne brun Mat
Habillage en acier
Plan de travail en granit noir Finition Cuir
1 ilot avec 4 - 5 place assises
1 table repas extensible de 8 à 14 places
1 colonne avec porte pour habillage du compteur électrique.
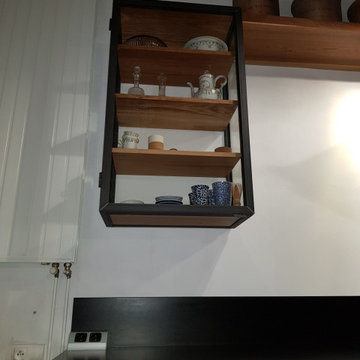
Création, réalisation et pose d'un ensemble cuisine - Ilot - Table repas - Placard
Façade en chêne brun Mat
Habillage en acier
Plan de travail en granit noir Finition Cuir
1 ilot avec 4 - 5 place assises
1 table repas extensible de 8 à 14 places
1 colonne avec porte pour habillage du compteur électrique.
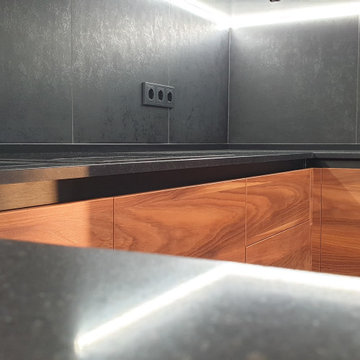
Inspiration for a large industrial u-shaped medium tone wood floor and orange floor eat-in kitchen remodel in Moscow with an undermount sink, glass-front cabinets, orange cabinets, quartz countertops, black backsplash, porcelain backsplash, black appliances, no island and black countertops
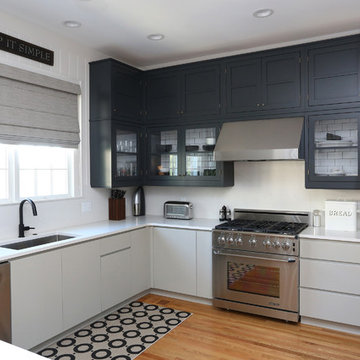
Open concept kitchen - mid-sized industrial u-shaped medium tone wood floor and orange floor open concept kitchen idea in Raleigh with an undermount sink, flat-panel cabinets, quartz countertops, white backsplash, stainless steel appliances, gray cabinets, stone slab backsplash, a peninsula and white countertops
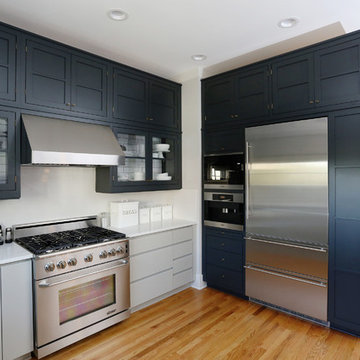
Inspiration for a mid-sized industrial u-shaped medium tone wood floor and orange floor open concept kitchen remodel in Raleigh with an undermount sink, flat-panel cabinets, quartz countertops, white backsplash, stainless steel appliances, gray cabinets, stone slab backsplash, a peninsula and white countertops
Industrial Orange Floor Kitchen Ideas
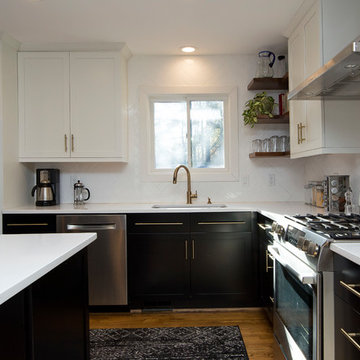
Marilyn Peryer Style House 2017
Inspiration for a mid-sized industrial l-shaped medium tone wood floor and orange floor eat-in kitchen remodel in Raleigh with a single-bowl sink, shaker cabinets, black cabinets, quartz countertops, white backsplash, ceramic backsplash, stainless steel appliances, an island and white countertops
Inspiration for a mid-sized industrial l-shaped medium tone wood floor and orange floor eat-in kitchen remodel in Raleigh with a single-bowl sink, shaker cabinets, black cabinets, quartz countertops, white backsplash, ceramic backsplash, stainless steel appliances, an island and white countertops
1





