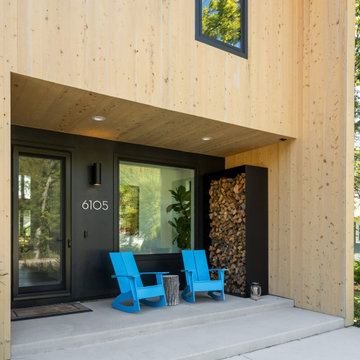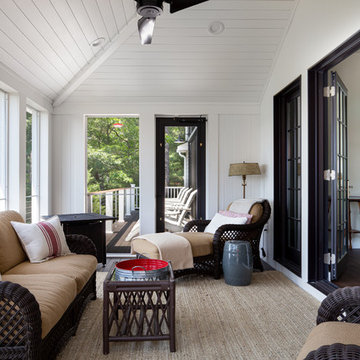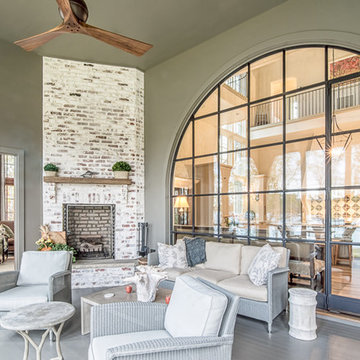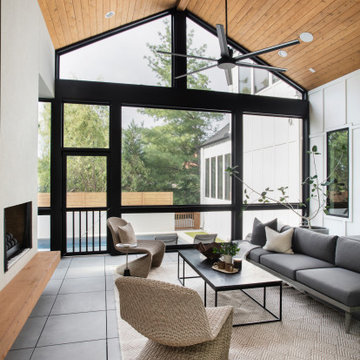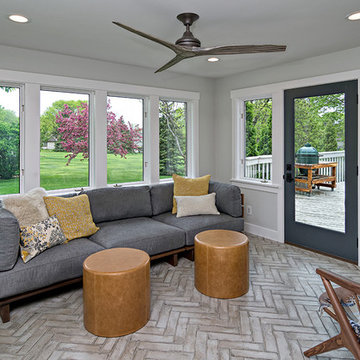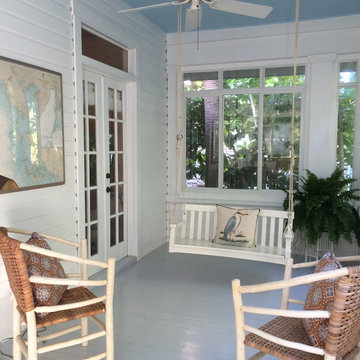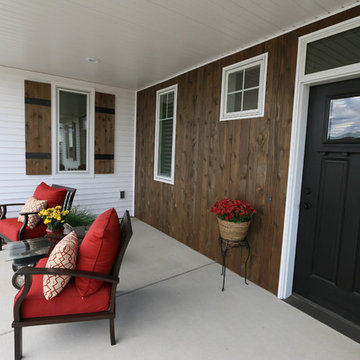Porch
Refine by:
Budget
Sort by:Popular Today
1 - 20 of 1,007 photos
Item 1 of 4
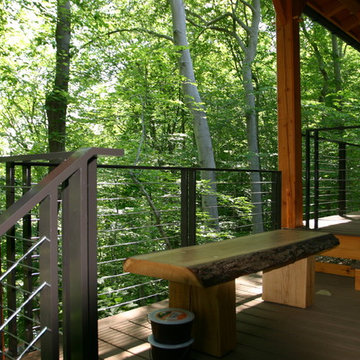
The clean lines of the Brussels II exterior railing add an exquisite contemporary look to any estate’s porch or patio. This steel railing features 3/16”-thick stainless-steel cables, ¾” x 2” steel flat bars, and a protective coating of aliphatic urethane paint.
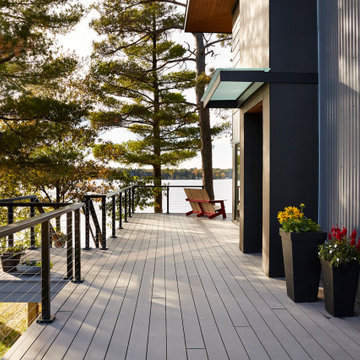
Sommerhus is a private retreat for two empty-nesters. The clients purchased the previous cabin after falling in love with its location on a private, lakefront peninsula. However, this beautiful site was a challenging site to build on, due to its position sandwiched between the lake and protected wet land. The clients disliked the old cabin because it could only be used in the summer months, due to its lack of both insulation and heat. In addition, it was too small for their needs. They wanted to build a new, larger retreat, but were met with yet another constraint: the new cabin would be limited to the previous cabin’s small footprint. Thus, they decided to approach an architect to design their dream cabin.
As the clients described, “We visited Denmark for a family wedding in 2015, and while biking near Gilleleje, a fishing village on the Baltic Sea, we fell in love with the aesthetic of ‘Sommerhus’: dark exteriors, clean, simple lines, and lots of windows.” We set out to design a cabin that fit this aesthetic while also meeting the site’s constraints.
The clients were committed to keeping all existing trees on their site. In addition, zoning codes required the new retreat to stay within the previous cabin's small footprint. Thus, to maximize the square footage of the cabin without removing trees or expanding the footprint, the new structure had to grow vertically. At the same time, the clients wanted to be good neighbors. To them, this meant that their cabin should disappear into the woods, especially when viewed from the lake. To accomplish both these requests, the architect selected a dark exterior metal façade that would visually retreat into the trees. The metal siding is a modern, low-maintenance, and cost-effective solution, especially when compared to traditional wood siding. Warm wood on the soffits of the large roof overhang contrast with the metal siding. Sommerhus's resulting exterior is just as the clients’ requested: boldly modern yet respectful of the serene surroundings.
The homeowners desired a beach-house-inspired interior, full of light and warmth, in contrast to the dark exterior. As the homeowner explained, “I wanted it to feel like a porch inside.” To achieve this, the living room has two walls of sliding glass doors that connect to the wrap-around porch. This creates a beautiful, indoor-outdoor living space. The crisp and bright kitchen also connects to the porch with the window that opens to an outdoor counter - perfect for passing food and drinks to those lounging on the porch. The kitchen is open to the rest of the first-floor entertaining space, and brings a playful, beach-house feel to the cabin.
After the completion of the project, the homeowners remarked, “Working with Christopher and Eric [of CSA] was a wonderful experience. We absolutely love our home, and each season on the lake is more special than the last.”
Find the right local pro for your project
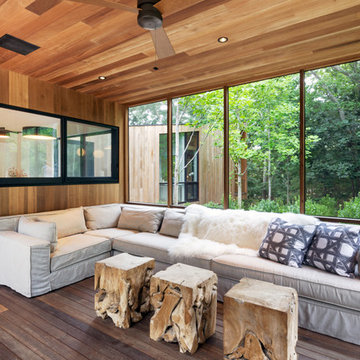
Colin Miller
This is an example of a scandinavian screened-in porch design in New York with decking and a roof extension.
This is an example of a scandinavian screened-in porch design in New York with decking and a roof extension.
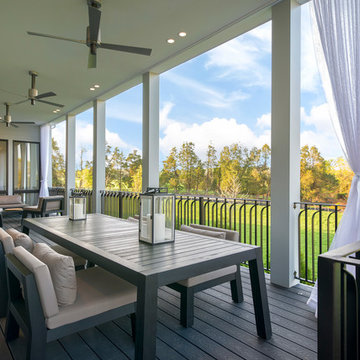
© 2014 Maxine Schnitzer
This is an example of a scandinavian porch design in DC Metro.
This is an example of a scandinavian porch design in DC Metro.
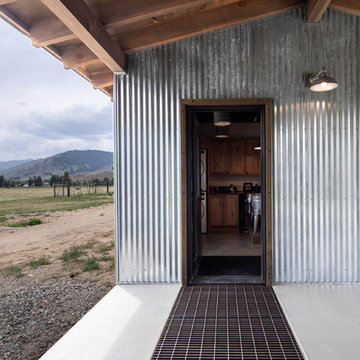
Snow grate at entry to laundry room.
Mid-sized urban concrete side porch photo in Seattle with a roof extension
Mid-sized urban concrete side porch photo in Seattle with a roof extension
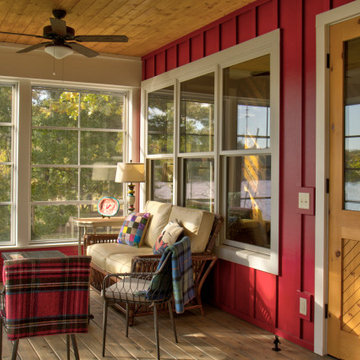
This is an example of a mid-sized scandinavian screened-in back porch design in Minneapolis with decking and a roof extension.
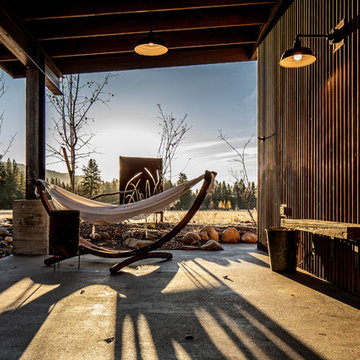
Covered patio.
Image by Stephen Brousseau
Small urban concrete back porch idea in Seattle with a roof extension
Small urban concrete back porch idea in Seattle with a roof extension
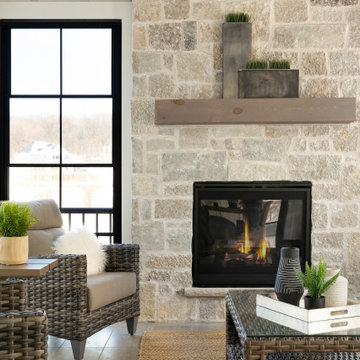
Off the dining area, you will find a screened porch, perfect for lounging. The modern black windows shower this room in natural light. Cozy details in this sitting space include the natural stonework and distressed wood ceiling, as well as the board and batten walls.
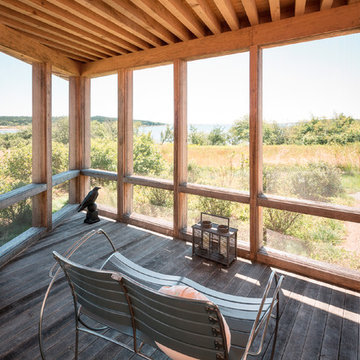
Mid-sized danish screened-in back porch photo in Portland Maine with a roof extension
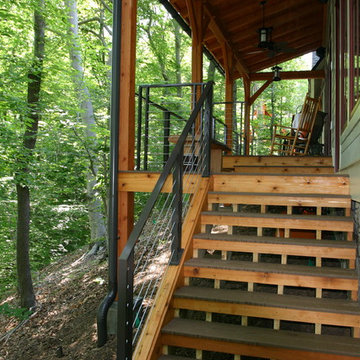
The clean lines of the Brussels II exterior railing add an exquisite contemporary look to any estate’s porch or patio. This steel railing features 3/16”-thick stainless-steel cables, ¾” x 2” steel flat bars, and a protective coating of aliphatic urethane paint.
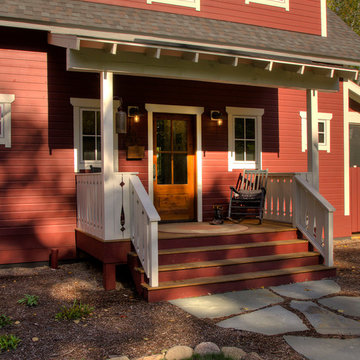
Mid-sized danish front porch idea in Minneapolis with decking and a roof extension
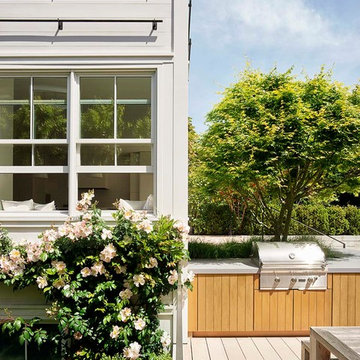
Photos by Matthew Millman
This is an example of a scandinavian porch design in San Francisco.
This is an example of a scandinavian porch design in San Francisco.
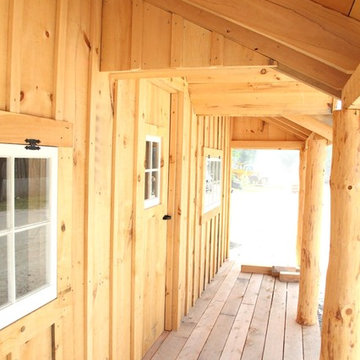
Jamaica Cottage Shops sheds and tiny houses are well known for their rugged quality & craftmanship. Post and beam construction combined with 20+ years of experience has made this company a sought out source of buildings to fit your landscape needs.
1






