Industrial Single-Wall Kitchen Ideas
Refine by:
Budget
Sort by:Popular Today
61 - 80 of 2,781 photos
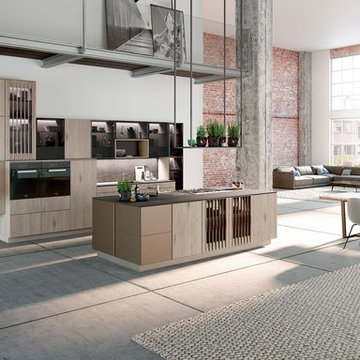
Example of a mid-sized urban single-wall cement tile floor and gray floor open concept kitchen design in New York with flat-panel cabinets, light wood cabinets, concrete countertops, gray backsplash, black appliances and an island
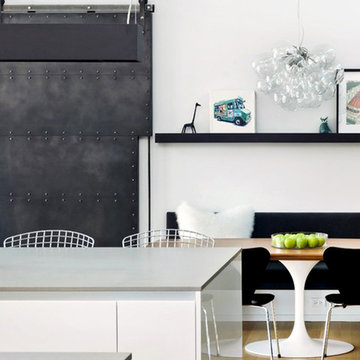
The bright, industrial kitchen is open to a welcoming breakfast area. A built-in bench, floating shelf, and pin board for easy swapping of kids' art is warm and welcoming for family. A large custom steel sliding door closes off the clutter of the home's mud room and garage access.
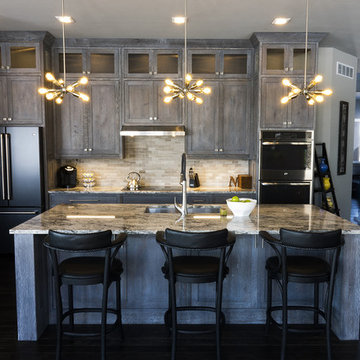
This kitchen is built out of 1/4 sawn rustic white oak and then it was wire brushed for a textured finish. I then stained the completed cabinets Storm Grey, and then applied a white glaze to enhance the grain and appearance of texture.
The kitchen is an open design with 10′ ceilings with the uppers going all the way up. The top of the upper cabinets have glass doors and are backlit to add the the industrial feel. This kitchen features several nice custom organizers on each end of the front of the island with two hidden doors on the back of the island for storage.
Kelly and Carla also had me build custom cabinets for the master bath to match the kitchen.
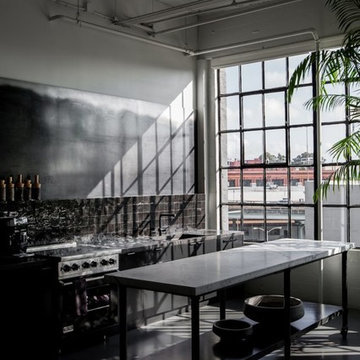
a boldly dark kitchen reflects light off of the many hues of black; including the perfectly imperfect surfaces of clé's zellige in "scribe's ink". shop here: https://www.cletile.com/collections/zellige/products/scribes-ink-4x4?variant=
design by nicole hollis
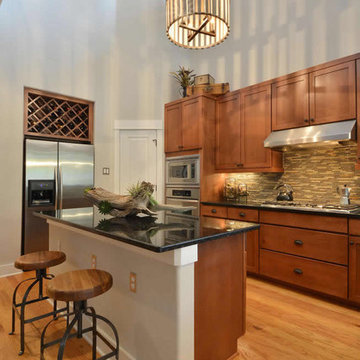
Large urban single-wall light wood floor kitchen photo in Austin with raised-panel cabinets, medium tone wood cabinets, stainless steel appliances and an island
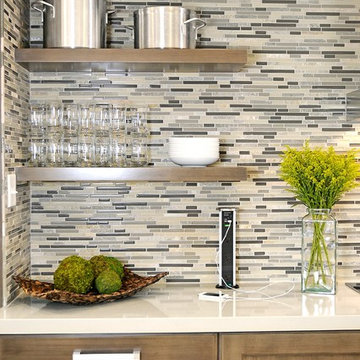
Example of a mid-sized urban single-wall porcelain tile and white floor open concept kitchen design in New Orleans with recessed-panel cabinets, gray cabinets, quartz countertops, multicolored backsplash, mosaic tile backsplash, stainless steel appliances, no island and gray countertops
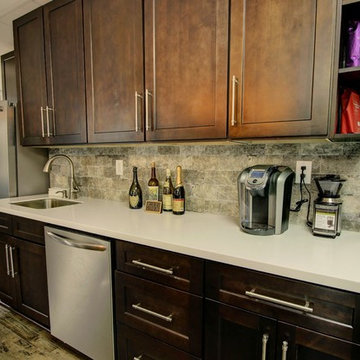
Catherine Augestad, Fox Photography, Marietta, GA
Example of a large urban single-wall medium tone wood floor open concept kitchen design in Atlanta with a single-bowl sink, recessed-panel cabinets, dark wood cabinets, quartz countertops, beige backsplash, stone tile backsplash, stainless steel appliances and an island
Example of a large urban single-wall medium tone wood floor open concept kitchen design in Atlanta with a single-bowl sink, recessed-panel cabinets, dark wood cabinets, quartz countertops, beige backsplash, stone tile backsplash, stainless steel appliances and an island
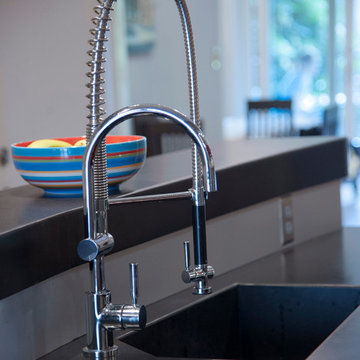
Property marketed by Hudson Place Realty - Sleek, modern & fabulously avant-garde loft style 1 bedroom with stunning 750 sq. ft. private yard. Unmatched in design, fit & finish, this home offers floor to ceiling windows & steel tri-fold sliding privacy doors into bedroom & living space, ultra contemporary kitchen with custom European style cabinetry, center island, high end stainless steel appliances & honed black onyx granite counters.
Clever & resourceful seamless doors create a separate office space & an amazing amount of storage while maintaining a beautiful aesthetic of cork finish & inset lighting. 2 full designer baths, 1 en suite with inset soaking tub, custom tile & double vanities.
The deck & yard make a true urban sanctuary , complete with wisteria covered pergola, perimeter built in stone planters, perennials, vines, climbing hydrangeas and outdoor lighting.
Exposed duct work, high ceilings, hardwood floors, central air conditioning, washer and dryer, designer lighting, Bose surround sound speakers & ceiling fan complete this home.
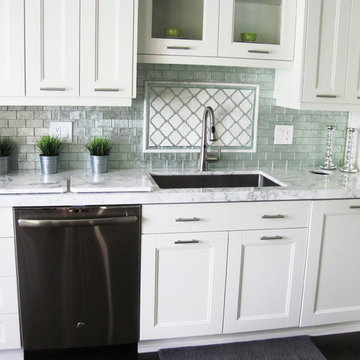
A little shine and you have a stand-out kitchen design. What more can a backsplash need?
Designed by Arlene McCulloch featuring our Highand Milan Tile
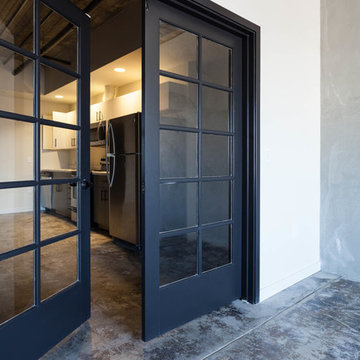
Kat Alves Photography
Example of an urban single-wall concrete floor open concept kitchen design in Sacramento with a double-bowl sink, flat-panel cabinets, green cabinets, quartz countertops and stainless steel appliances
Example of an urban single-wall concrete floor open concept kitchen design in Sacramento with a double-bowl sink, flat-panel cabinets, green cabinets, quartz countertops and stainless steel appliances
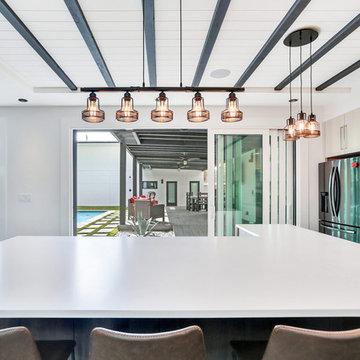
During the planning phase we undertook a fairly major Value Engineering of the design to ensure that the project would be completed within the clients budget. The client identified a ‘Fords Garage’ style that they wanted to incorporate. They wanted an open, industrial feel, however, we wanted to ensure that the property felt more like a welcoming, home environment; not a commercial space. A Fords Garage typically has exposed beams, ductwork, lighting, conduits, etc. But this extent of an Industrial style is not ‘homely’. So we incorporated tongue and groove ceilings with beams, concrete colored tiled floors, and industrial style lighting fixtures.
During construction the client designed the courtyard, which involved a large permit revision and we went through the full planning process to add that scope of work.
The finished project is a gorgeous blend of industrial and contemporary home style.
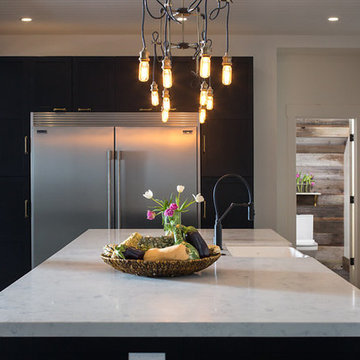
Marcell Puzsar, Brightroom Photography
Example of a large urban single-wall concrete floor eat-in kitchen design in San Francisco with a double-bowl sink, shaker cabinets, black cabinets, solid surface countertops, beige backsplash, stainless steel appliances and an island
Example of a large urban single-wall concrete floor eat-in kitchen design in San Francisco with a double-bowl sink, shaker cabinets, black cabinets, solid surface countertops, beige backsplash, stainless steel appliances and an island
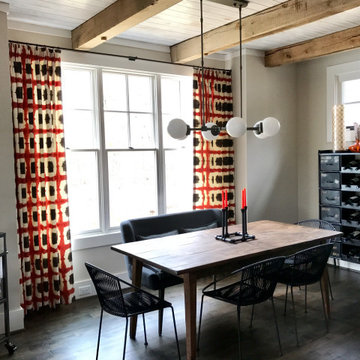
Comfy and casual industrial kitchen
- globe lighting
- vintage wine rack
- banquette seating combined with wire mid century arm chairs
Inspiration for a mid-sized industrial single-wall dark wood floor and exposed beam eat-in kitchen remodel in Raleigh with open cabinets, gray cabinets, wood countertops, stainless steel appliances, an island and brown countertops
Inspiration for a mid-sized industrial single-wall dark wood floor and exposed beam eat-in kitchen remodel in Raleigh with open cabinets, gray cabinets, wood countertops, stainless steel appliances, an island and brown countertops
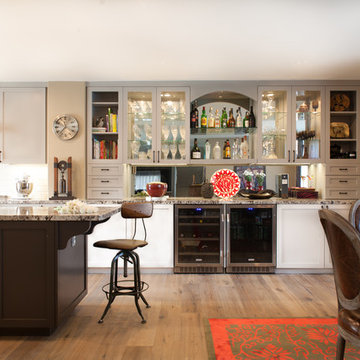
Suzanne Scott
Eat-in kitchen - mid-sized industrial single-wall light wood floor eat-in kitchen idea in Los Angeles with an undermount sink, shaker cabinets, white cabinets, white backsplash, subway tile backsplash, stainless steel appliances and an island
Eat-in kitchen - mid-sized industrial single-wall light wood floor eat-in kitchen idea in Los Angeles with an undermount sink, shaker cabinets, white cabinets, white backsplash, subway tile backsplash, stainless steel appliances and an island
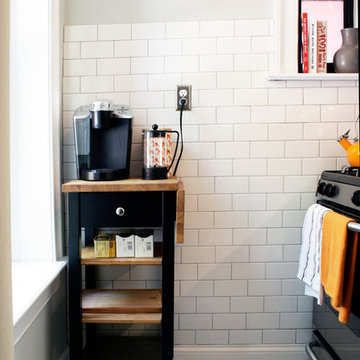
Example of a small urban single-wall porcelain tile and gray floor kitchen design in New York with a single-bowl sink, flat-panel cabinets, white cabinets, granite countertops, white backsplash, subway tile backsplash, stainless steel appliances and black countertops
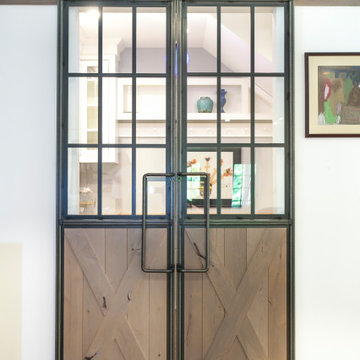
The existing pantry was enclosed with sliding barn doors that mimic the look of the custom Hickory cabinetry.
Photo by Chrissy Racho.
Eat-in kitchen - huge industrial single-wall light wood floor and brown floor eat-in kitchen idea in Bridgeport with a single-bowl sink, flat-panel cabinets, gray cabinets, quartz countertops, brown backsplash, travertine backsplash, stainless steel appliances, two islands and white countertops
Eat-in kitchen - huge industrial single-wall light wood floor and brown floor eat-in kitchen idea in Bridgeport with a single-bowl sink, flat-panel cabinets, gray cabinets, quartz countertops, brown backsplash, travertine backsplash, stainless steel appliances, two islands and white countertops
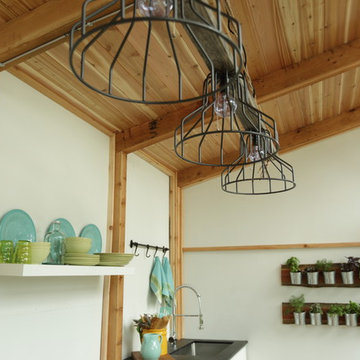
Example of a small urban single-wall light wood floor enclosed kitchen design in Other with an undermount sink, shaker cabinets, white cabinets, colored appliances and an island
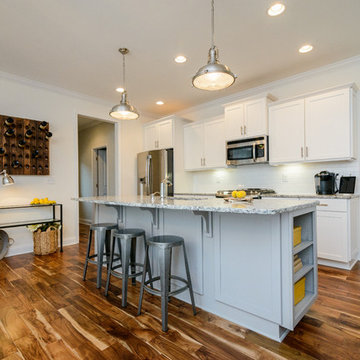
Gourmet Kitchen
Huge urban single-wall medium tone wood floor eat-in kitchen photo in Charleston with raised-panel cabinets, white cabinets, granite countertops, white backsplash, subway tile backsplash, stainless steel appliances and an island
Huge urban single-wall medium tone wood floor eat-in kitchen photo in Charleston with raised-panel cabinets, white cabinets, granite countertops, white backsplash, subway tile backsplash, stainless steel appliances and an island
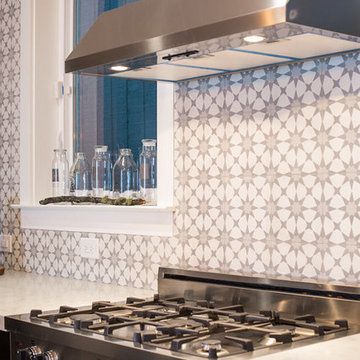
Marcell Puzsar, Brightroom Photography
Eat-in kitchen - large industrial single-wall concrete floor eat-in kitchen idea in San Francisco with a double-bowl sink, shaker cabinets, black cabinets, solid surface countertops, beige backsplash, stainless steel appliances and an island
Eat-in kitchen - large industrial single-wall concrete floor eat-in kitchen idea in San Francisco with a double-bowl sink, shaker cabinets, black cabinets, solid surface countertops, beige backsplash, stainless steel appliances and an island
Industrial Single-Wall Kitchen Ideas
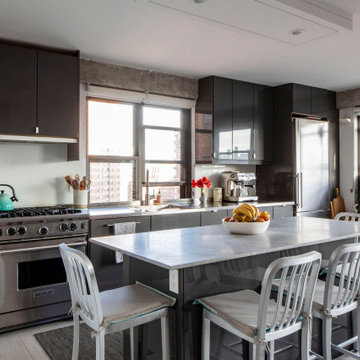
Inspiration for an industrial single-wall light wood floor and gray floor kitchen remodel in New York with an integrated sink, flat-panel cabinets, gray cabinets, stainless steel appliances, an island and gray countertops
4





