Industrial White Floor Kitchen Ideas
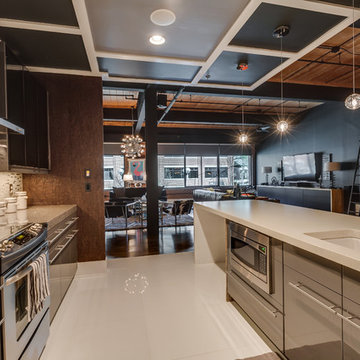
Large urban single-wall linoleum floor and white floor open concept kitchen photo in Charlotte with an undermount sink, flat-panel cabinets, gray cabinets, quartz countertops, metallic backsplash, matchstick tile backsplash, stainless steel appliances and an island
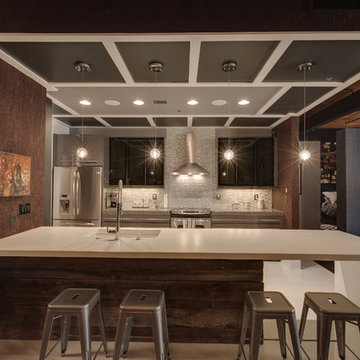
Open concept kitchen - large industrial single-wall linoleum floor and white floor open concept kitchen idea in Charlotte with an undermount sink, flat-panel cabinets, gray cabinets, quartz countertops, metallic backsplash, matchstick tile backsplash, stainless steel appliances and an island
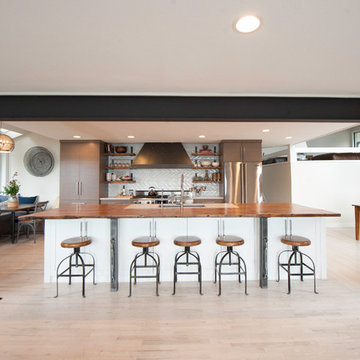
Midcentury modern home on Lake Sammamish. We used mixed materials and styles to add interest to this bright space. The 60" Capital Connoisseurian range and hood are meant to be the star of the show for this large family that enjoys entertaining at their lake home.
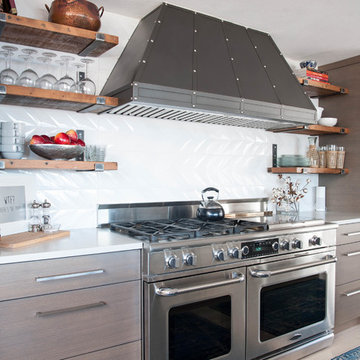
Midcentury modern home on Lake Sammamish. We used mixed materials and styles to add interest to this bright space. A Caesarstone quartz insert protects the reclaimed wood counter top and provides a work space for the chef. The crushed granite sink allows for easy clean-up and a scratch proof surface.

A steel building located in the southeast Wisconsin farming community of East Troy houses a small family-owned business with an international customer base. The guest restroom, conference room, and kitchen needed to reflect the warmth and personality of the owners. We choose to offset the cold steel architecture with extensive use of Alder Wood in the door casings, cabinetry, kitchen soffits, and toe kicks custom made by Graham Burbank of Lakeside Custom Cabinetry, LLC.
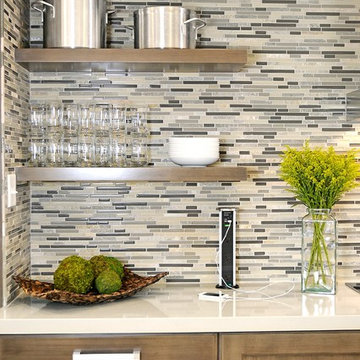
Example of a mid-sized urban single-wall porcelain tile and white floor open concept kitchen design in New Orleans with recessed-panel cabinets, gray cabinets, quartz countertops, multicolored backsplash, mosaic tile backsplash, stainless steel appliances, no island and gray countertops
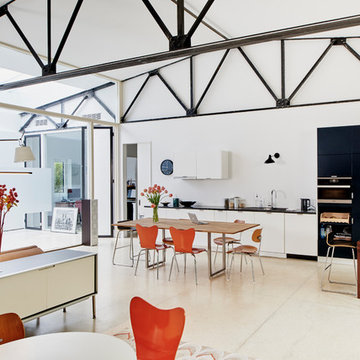
This midcentury modern house was transformed from a municipal garage into a private house in the late 1950’s by renowned modernist architect Paul Rudolph. At project start the house was in pristine condition, virtually untouched since it won a Record Houses award in 1960. We were tasked with bringing the house up to current energy efficiency standards and with reorganizing the house to accommodate the new owners’ more contemporary needs, while also respecting the noteworthy original design.
Image courtesy © Tony Luong
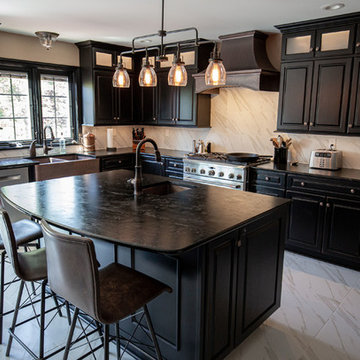
Huge urban u-shaped porcelain tile and white floor eat-in kitchen photo in Boston with a double-bowl sink, raised-panel cabinets, black cabinets, soapstone countertops, white backsplash, porcelain backsplash, stainless steel appliances, an island and multicolored countertops
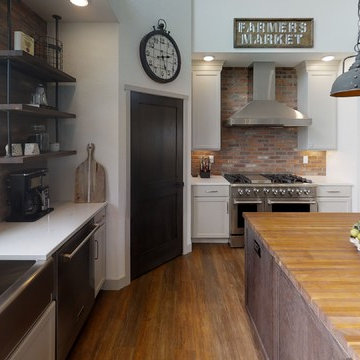
Large urban galley medium tone wood floor and white floor open concept kitchen photo in Other with a farmhouse sink, shaker cabinets, brown cabinets, solid surface countertops, multicolored backsplash, brick backsplash, stainless steel appliances, two islands and multicolored countertops
Enclosed kitchen - mid-sized industrial single-wall ceramic tile and white floor enclosed kitchen idea in Other with an undermount sink, recessed-panel cabinets, dark wood cabinets, granite countertops, gray backsplash, cement tile backsplash, stainless steel appliances and no island
Enclosed kitchen - mid-sized industrial single-wall ceramic tile and white floor enclosed kitchen idea in Other with an undermount sink, recessed-panel cabinets, dark wood cabinets, granite countertops, gray backsplash, cement tile backsplash, stainless steel appliances and no island
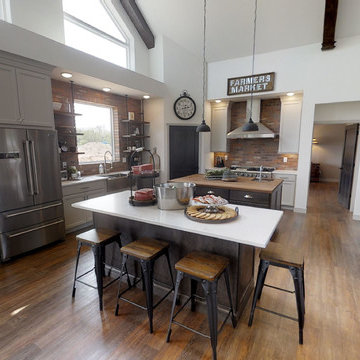
Open concept kitchen - large industrial galley medium tone wood floor and white floor open concept kitchen idea in Other with a farmhouse sink, shaker cabinets, brown cabinets, solid surface countertops, multicolored backsplash, brick backsplash, stainless steel appliances, two islands and multicolored countertops
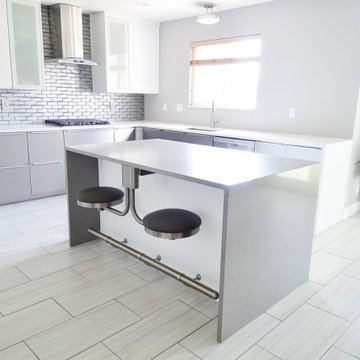
Eat-in kitchen - small industrial galley ceramic tile and white floor eat-in kitchen idea in Salt Lake City with a single-bowl sink, flat-panel cabinets, white cabinets, quartzite countertops, gray backsplash, subway tile backsplash, stainless steel appliances, an island and gray countertops
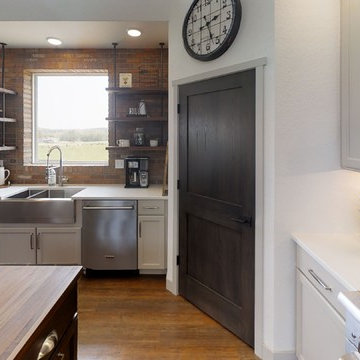
Example of a large urban galley medium tone wood floor and white floor open concept kitchen design in Other with a farmhouse sink, shaker cabinets, brown cabinets, solid surface countertops, multicolored backsplash, brick backsplash, stainless steel appliances, two islands and multicolored countertops

My husband and I cook a lot, and because of that I wanted to have our everyday dishes easily accessible, so I have them stored on floating shelves next to the cook top. I selected stainless steel shelves to compliment the stainless steel hood and back splash. It was imperative to have the stainless steel back splash making it easy to clean up, instead of grease build up on the brick. The wall cabinets have lift up hinges, because it clears the floating shelf...if I had used standard swing hinge...I would have had to reduce the width of the wall cabinets.
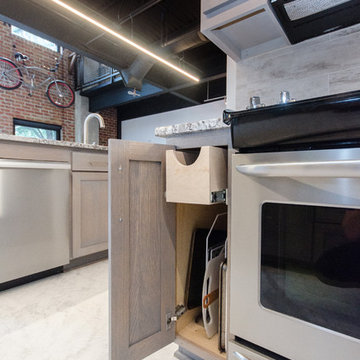
Lindsay Rhodes
Inspiration for a mid-sized industrial l-shaped concrete floor and white floor open concept kitchen remodel in Dallas with a drop-in sink, shaker cabinets, gray cabinets, gray backsplash, stainless steel appliances, an island and gray countertops
Inspiration for a mid-sized industrial l-shaped concrete floor and white floor open concept kitchen remodel in Dallas with a drop-in sink, shaker cabinets, gray cabinets, gray backsplash, stainless steel appliances, an island and gray countertops
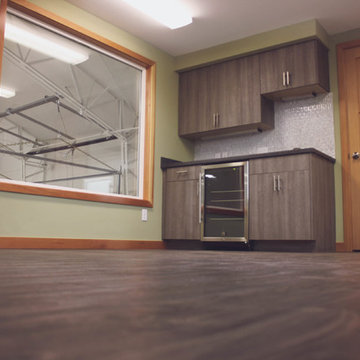
Latitude 64 Photography
Inspiration for a small industrial single-wall linoleum floor and white floor enclosed kitchen remodel in Other with a double-bowl sink, flat-panel cabinets, dark wood cabinets, solid surface countertops, stainless steel appliances and no island
Inspiration for a small industrial single-wall linoleum floor and white floor enclosed kitchen remodel in Other with a double-bowl sink, flat-panel cabinets, dark wood cabinets, solid surface countertops, stainless steel appliances and no island
Enclosed kitchen - mid-sized industrial single-wall ceramic tile and white floor enclosed kitchen idea in Other with an undermount sink, recessed-panel cabinets, dark wood cabinets, granite countertops, gray backsplash, cement tile backsplash, stainless steel appliances and no island
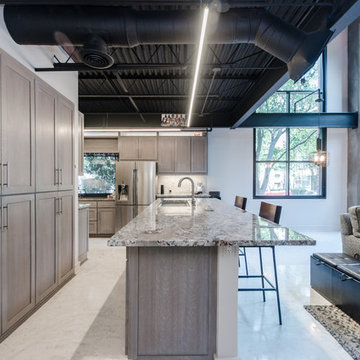
Lindsay Rhodes
Mid-sized urban l-shaped concrete floor and white floor open concept kitchen photo in Dallas with a drop-in sink, shaker cabinets, gray cabinets, gray backsplash, stainless steel appliances, an island and gray countertops
Mid-sized urban l-shaped concrete floor and white floor open concept kitchen photo in Dallas with a drop-in sink, shaker cabinets, gray cabinets, gray backsplash, stainless steel appliances, an island and gray countertops
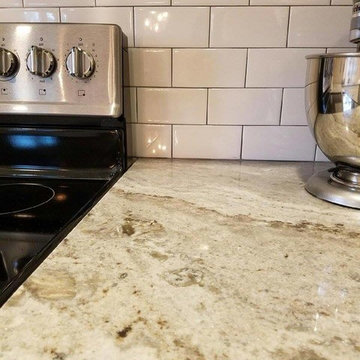
Example of a small urban u-shaped concrete floor and white floor open concept kitchen design in Jacksonville with a double-bowl sink, glass-front cabinets, white cabinets, quartzite countertops, white backsplash, subway tile backsplash, stainless steel appliances and a peninsula
Industrial White Floor Kitchen Ideas
1





