Beige Floor Industrial Bathroom Ideas
Refine by:
Budget
Sort by:Popular Today
1 - 20 of 287 photos
Item 1 of 3

This 1600+ square foot basement was a diamond in the rough. We were tasked with keeping farmhouse elements in the design plan while implementing industrial elements. The client requested the space include a gym, ample seating and viewing area for movies, a full bar , banquette seating as well as area for their gaming tables - shuffleboard, pool table and ping pong. By shifting two support columns we were able to bury one in the powder room wall and implement two in the custom design of the bar. Custom finishes are provided throughout the space to complete this entertainers dream.
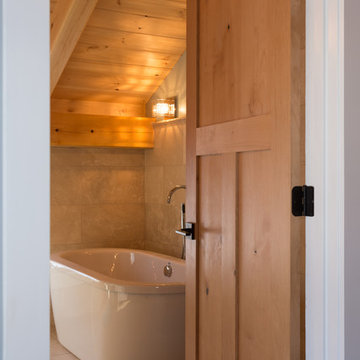
Mid-sized urban porcelain tile and beige floor claw-foot bathtub photo in New York with beige walls
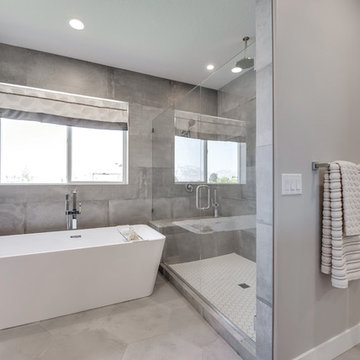
Example of a mid-sized urban master concrete floor and beige floor bathroom design in Salt Lake City with gray walls and a hinged shower door

photos by Pedro Marti
This large light-filled open loft in the Tribeca neighborhood of New York City was purchased by a growing family to make into their family home. The loft, previously a lighting showroom, had been converted for residential use with the standard amenities but was entirely open and therefore needed to be reconfigured. One of the best attributes of this particular loft is its extremely large windows situated on all four sides due to the locations of neighboring buildings. This unusual condition allowed much of the rear of the space to be divided into 3 bedrooms/3 bathrooms, all of which had ample windows. The kitchen and the utilities were moved to the center of the space as they did not require as much natural lighting, leaving the entire front of the loft as an open dining/living area. The overall space was given a more modern feel while emphasizing it’s industrial character. The original tin ceiling was preserved throughout the loft with all new lighting run in orderly conduit beneath it, much of which is exposed light bulbs. In a play on the ceiling material the main wall opposite the kitchen was clad in unfinished, distressed tin panels creating a focal point in the home. Traditional baseboards and door casings were thrown out in lieu of blackened steel angle throughout the loft. Blackened steel was also used in combination with glass panels to create an enclosure for the office at the end of the main corridor; this allowed the light from the large window in the office to pass though while creating a private yet open space to work. The master suite features a large open bath with a sculptural freestanding tub all clad in a serene beige tile that has the feel of concrete. The kids bath is a fun play of large cobalt blue hexagon tile on the floor and rear wall of the tub juxtaposed with a bright white subway tile on the remaining walls. The kitchen features a long wall of floor to ceiling white and navy cabinetry with an adjacent 15 foot island of which half is a table for casual dining. Other interesting features of the loft are the industrial ladder up to the small elevated play area in the living room, the navy cabinetry and antique mirror clad dining niche, and the wallpapered powder room with antique mirror and blackened steel accessories.

photos by Pedro Marti
This large light-filled open loft in the Tribeca neighborhood of New York City was purchased by a growing family to make into their family home. The loft, previously a lighting showroom, had been converted for residential use with the standard amenities but was entirely open and therefore needed to be reconfigured. One of the best attributes of this particular loft is its extremely large windows situated on all four sides due to the locations of neighboring buildings. This unusual condition allowed much of the rear of the space to be divided into 3 bedrooms/3 bathrooms, all of which had ample windows. The kitchen and the utilities were moved to the center of the space as they did not require as much natural lighting, leaving the entire front of the loft as an open dining/living area. The overall space was given a more modern feel while emphasizing it’s industrial character. The original tin ceiling was preserved throughout the loft with all new lighting run in orderly conduit beneath it, much of which is exposed light bulbs. In a play on the ceiling material the main wall opposite the kitchen was clad in unfinished, distressed tin panels creating a focal point in the home. Traditional baseboards and door casings were thrown out in lieu of blackened steel angle throughout the loft. Blackened steel was also used in combination with glass panels to create an enclosure for the office at the end of the main corridor; this allowed the light from the large window in the office to pass though while creating a private yet open space to work. The master suite features a large open bath with a sculptural freestanding tub all clad in a serene beige tile that has the feel of concrete. The kids bath is a fun play of large cobalt blue hexagon tile on the floor and rear wall of the tub juxtaposed with a bright white subway tile on the remaining walls. The kitchen features a long wall of floor to ceiling white and navy cabinetry with an adjacent 15 foot island of which half is a table for casual dining. Other interesting features of the loft are the industrial ladder up to the small elevated play area in the living room, the navy cabinetry and antique mirror clad dining niche, and the wallpapered powder room with antique mirror and blackened steel accessories.
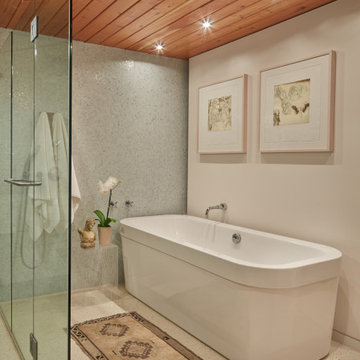
Inspiration for a mid-sized industrial master beige tile beige floor freestanding bathtub remodel in Austin with beige walls
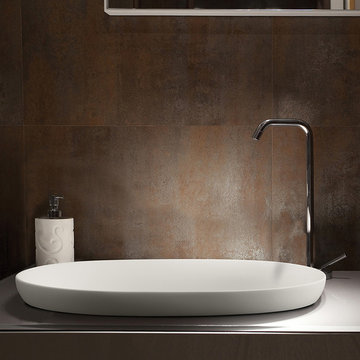
Example of a mid-sized urban master brown tile and metal tile porcelain tile and beige floor bathroom design in Denver with flat-panel cabinets, light wood cabinets, brown walls, a vessel sink and glass countertops
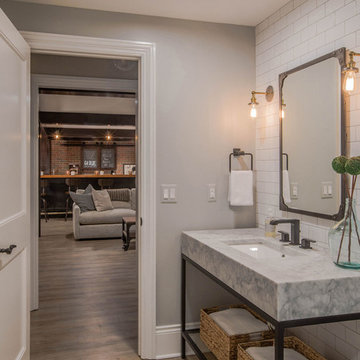
This industrial style bathroom was part of an entire basement renovation. This bathroom not only accommodates family and friends for game days but also has an oversized shower for overnight guests. White subway tile, restoration fixtures, and a chunky steel and marble vanity complement the urban styling in the adjacent rooms.
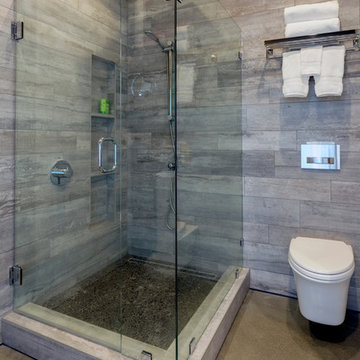
Photo credit: Ramona d'Viola - ilumus photography + marketing
Mid-sized urban 3/4 gray tile and ceramic tile concrete floor and beige floor corner shower photo in San Diego with a one-piece toilet, gray walls, a pedestal sink and a hinged shower door
Mid-sized urban 3/4 gray tile and ceramic tile concrete floor and beige floor corner shower photo in San Diego with a one-piece toilet, gray walls, a pedestal sink and a hinged shower door
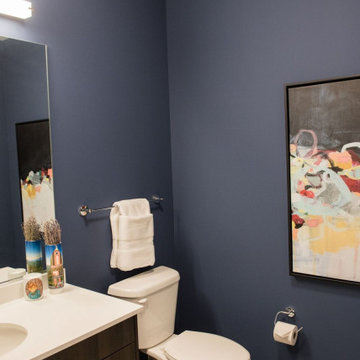
Small urban master ceramic tile, beige floor and single-sink bathroom photo in Chicago with flat-panel cabinets, dark wood cabinets, a two-piece toilet, blue walls, an undermount sink, terrazzo countertops, beige countertops and a built-in vanity
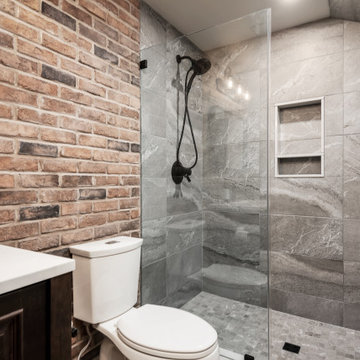
This 1600+ square foot basement was a diamond in the rough. We were tasked with keeping farmhouse elements in the design plan while implementing industrial elements. The client requested the space include a gym, ample seating and viewing area for movies, a full bar , banquette seating as well as area for their gaming tables - shuffleboard, pool table and ping pong. By shifting two support columns we were able to bury one in the powder room wall and implement two in the custom design of the bar. Custom finishes are provided throughout the space to complete this entertainers dream.

photos by Pedro Marti
This large light-filled open loft in the Tribeca neighborhood of New York City was purchased by a growing family to make into their family home. The loft, previously a lighting showroom, had been converted for residential use with the standard amenities but was entirely open and therefore needed to be reconfigured. One of the best attributes of this particular loft is its extremely large windows situated on all four sides due to the locations of neighboring buildings. This unusual condition allowed much of the rear of the space to be divided into 3 bedrooms/3 bathrooms, all of which had ample windows. The kitchen and the utilities were moved to the center of the space as they did not require as much natural lighting, leaving the entire front of the loft as an open dining/living area. The overall space was given a more modern feel while emphasizing it’s industrial character. The original tin ceiling was preserved throughout the loft with all new lighting run in orderly conduit beneath it, much of which is exposed light bulbs. In a play on the ceiling material the main wall opposite the kitchen was clad in unfinished, distressed tin panels creating a focal point in the home. Traditional baseboards and door casings were thrown out in lieu of blackened steel angle throughout the loft. Blackened steel was also used in combination with glass panels to create an enclosure for the office at the end of the main corridor; this allowed the light from the large window in the office to pass though while creating a private yet open space to work. The master suite features a large open bath with a sculptural freestanding tub all clad in a serene beige tile that has the feel of concrete. The kids bath is a fun play of large cobalt blue hexagon tile on the floor and rear wall of the tub juxtaposed with a bright white subway tile on the remaining walls. The kitchen features a long wall of floor to ceiling white and navy cabinetry with an adjacent 15 foot island of which half is a table for casual dining. Other interesting features of the loft are the industrial ladder up to the small elevated play area in the living room, the navy cabinetry and antique mirror clad dining niche, and the wallpapered powder room with antique mirror and blackened steel accessories.
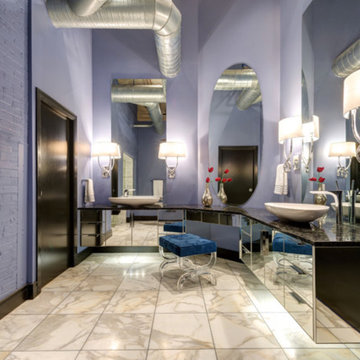
Inspiration for a mid-sized industrial 3/4 marble floor and beige floor bathroom remodel in St Louis with glass-front cabinets, purple walls, a vessel sink, marble countertops and black countertops
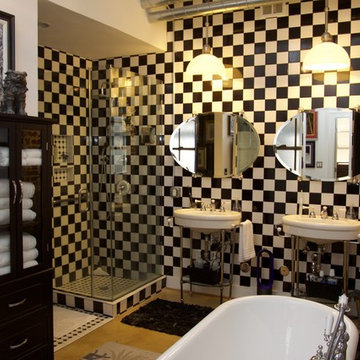
Torrey Ferrell Creative
Small urban master black and white tile and ceramic tile concrete floor and beige floor bathroom photo in Other with multicolored walls, a console sink and a hinged shower door
Small urban master black and white tile and ceramic tile concrete floor and beige floor bathroom photo in Other with multicolored walls, a console sink and a hinged shower door
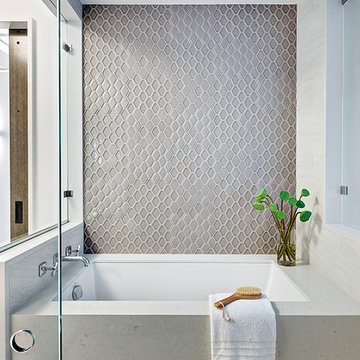
Photography by Francis Dzikowski / OTTO
Example of an urban beige floor tub/shower combo design in New York with gray walls and a hinged shower door
Example of an urban beige floor tub/shower combo design in New York with gray walls and a hinged shower door
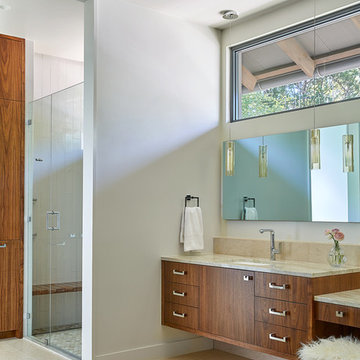
Example of an urban master limestone floor and beige floor bathroom design in Austin with flat-panel cabinets, medium tone wood cabinets, white walls and quartzite countertops
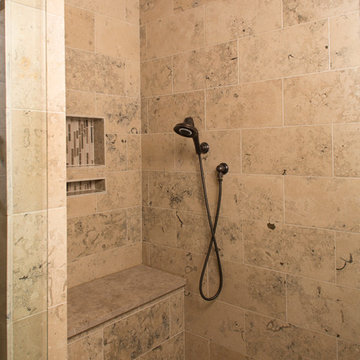
Felix Sanchez (www.felixsanchez.com)
Example of a huge urban master marble floor, beige floor, vaulted ceiling and shiplap wall freestanding bathtub design in Houston with beige walls
Example of a huge urban master marble floor, beige floor, vaulted ceiling and shiplap wall freestanding bathtub design in Houston with beige walls
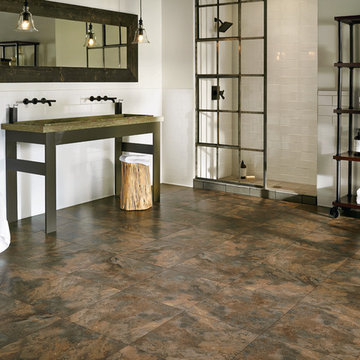
Inspiration for an industrial slate floor and beige floor bathroom remodel in Orlando with raised-panel cabinets, dark wood cabinets, green walls, an undermount sink, granite countertops and a hinged shower door
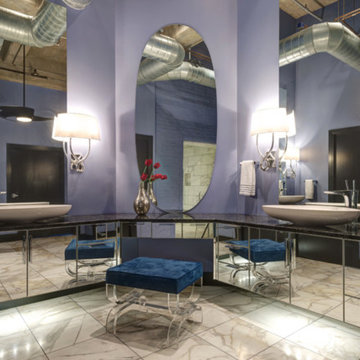
Bathroom - mid-sized industrial 3/4 marble floor and beige floor bathroom idea in St Louis with glass-front cabinets, purple walls, a vessel sink, marble countertops and black countertops
Beige Floor Industrial Bathroom Ideas
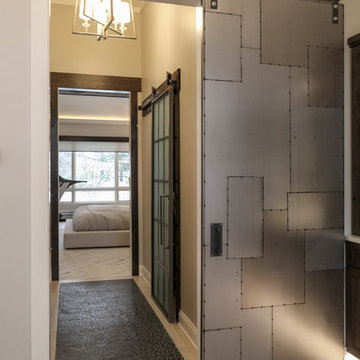
DJK Custom Homes, Inc.
Inspiration for a large industrial master beige tile and ceramic tile ceramic tile and beige floor freestanding bathtub remodel in Chicago with shaker cabinets, distressed cabinets, beige walls, an undermount sink, quartz countertops and beige countertops
Inspiration for a large industrial master beige tile and ceramic tile ceramic tile and beige floor freestanding bathtub remodel in Chicago with shaker cabinets, distressed cabinets, beige walls, an undermount sink, quartz countertops and beige countertops
1





