Industrial Gray Floor Kitchen Ideas
Refine by:
Budget
Sort by:Popular Today
1 - 20 of 2,687 photos
Item 1 of 3

Example of a mid-sized urban single-wall porcelain tile and gray floor open concept kitchen design in Minneapolis with flat-panel cabinets, gray cabinets, quartz countertops, marble backsplash, stainless steel appliances, two islands and white countertops
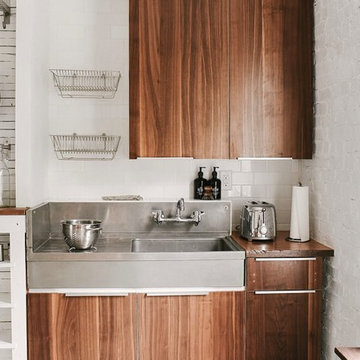
A sink salvaged from a Philadelphia school cafeteria and custom cabinets of Rosewood (salvaged from the garage below) define the kitchen. Built-in shelves and pot storage backed with gloss painted lathe offer a wipe-able, durable wall finish, while Ikea dish racks take advantage of vertical space and keep minimal counter space free.
Kate Swan Photography

Mid-sized urban galley concrete floor and gray floor eat-in kitchen photo in San Francisco with an undermount sink, flat-panel cabinets, white cabinets, marble countertops, stainless steel appliances and an island

In this luxurious Serrano home, a mixture of matte glass and glossy laminate cabinetry plays off the industrial metal frames suspended from the dramatically tall ceilings. Custom frameless glass encloses a wine room, complete with flooring made from wine barrels. Continuing the theme, the back kitchen expands the function of the kitchen including a wine station by Dacor.
In the powder bathroom, the lipstick red cabinet floats within this rustic Hollywood glam inspired space. Wood floor material was designed to go up the wall for an emphasis on height.
The upstairs bar/lounge is the perfect spot to hang out and watch the game. Or take a look out on the Serrano golf course. A custom steel raised bar is finished with Dekton trillium countertops for durability and industrial flair. The same lipstick red from the bathroom is brought into the bar space adding a dynamic spice to the space, and tying the two spaces together.

This project was a long labor of love. The clients adored this eclectic farm home from the moment they first opened the front door. They knew immediately as well that they would be making many careful changes to honor the integrity of its old architecture. The original part of the home is a log cabin built in the 1700’s. Several additions had been added over time. The dark, inefficient kitchen that was in place would not serve their lifestyle of entertaining and love of cooking well at all. Their wish list included large pro style appliances, lots of visible storage for collections of plates, silverware, and cookware, and a magazine-worthy end result in terms of aesthetics. After over two years into the design process with a wonderful plan in hand, construction began. Contractors experienced in historic preservation were an important part of the project. Local artisans were chosen for their expertise in metal work for one-of-a-kind pieces designed for this kitchen – pot rack, base for the antique butcher block, freestanding shelves, and wall shelves. Floor tile was hand chipped for an aged effect. Old barn wood planks and beams were used to create the ceiling. Local furniture makers were selected for their abilities to hand plane and hand finish custom antique reproduction pieces that became the island and armoire pantry. An additional cabinetry company manufactured the transitional style perimeter cabinetry. Three different edge details grace the thick marble tops which had to be scribed carefully to the stone wall. Cable lighting and lamps made from old concrete pillars were incorporated. The restored stone wall serves as a magnificent backdrop for the eye- catching hood and 60” range. Extra dishwasher and refrigerator drawers, an extra-large fireclay apron sink along with many accessories enhance the functionality of this two cook kitchen. The fabulous style and fun-loving personalities of the clients shine through in this wonderful kitchen. If you don’t believe us, “swing” through sometime and see for yourself! Matt Villano Photography

Jenn Baker
Inspiration for a large industrial galley concrete floor and gray floor open concept kitchen remodel in Dallas with flat-panel cabinets, light wood cabinets, marble countertops, white backsplash, wood backsplash, an island and black appliances
Inspiration for a large industrial galley concrete floor and gray floor open concept kitchen remodel in Dallas with flat-panel cabinets, light wood cabinets, marble countertops, white backsplash, wood backsplash, an island and black appliances

Its got that vintage flare with all the modern amenities.
Urban l-shaped concrete floor and gray floor kitchen photo in Austin with a farmhouse sink, flat-panel cabinets, green cabinets, wood countertops, white backsplash and black appliances
Urban l-shaped concrete floor and gray floor kitchen photo in Austin with a farmhouse sink, flat-panel cabinets, green cabinets, wood countertops, white backsplash and black appliances

Large urban galley concrete floor and gray floor open concept kitchen photo in New York with shaker cabinets, medium tone wood cabinets, wood countertops and an island

Inspiration for a mid-sized industrial galley medium tone wood floor and gray floor eat-in kitchen remodel in Columbus with a drop-in sink, recessed-panel cabinets, black cabinets, wood countertops, brown backsplash, brick backsplash, black appliances, an island and brown countertops

The brick found in the backsplash and island was chosen for its sympathetic materiality that is forceful enough to blend in with the native steel, while the bold, fine grain Zebra wood cabinetry coincides nicely with the concrete floors without being too ostentatious.
Photo Credit: Mark Woods
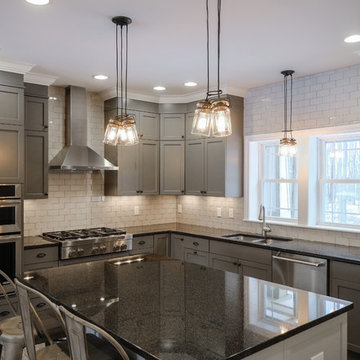
A simple, and consistent, dark countertop never seems to disappoint. These Impala Black granite countertops are the perfect add-on to this industrial inspired kitchen, providing both a bold and classy set-up.
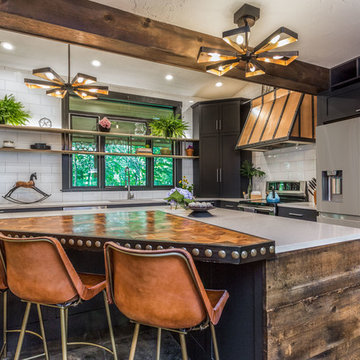
Brittany Fecteau
Example of a large urban l-shaped cement tile floor and gray floor kitchen pantry design in Manchester with an undermount sink, flat-panel cabinets, black cabinets, quartz countertops, white backsplash, porcelain backsplash, stainless steel appliances, an island and white countertops
Example of a large urban l-shaped cement tile floor and gray floor kitchen pantry design in Manchester with an undermount sink, flat-panel cabinets, black cabinets, quartz countertops, white backsplash, porcelain backsplash, stainless steel appliances, an island and white countertops
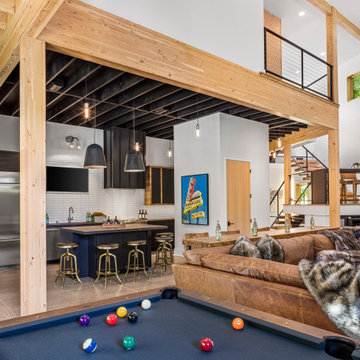
2021 Artisan Home Tour
Remodeler: Pillar Homes Partner
Photo: Landmark Photography
Have questions about this home? Please reach out to the builder listed above to learn more.
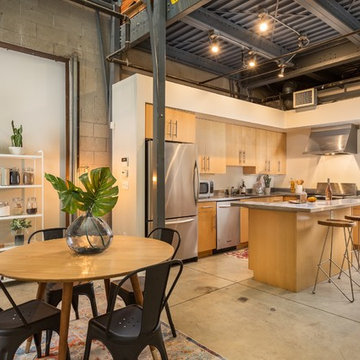
Urban concrete floor and gray floor open concept kitchen photo in Los Angeles with flat-panel cabinets, light wood cabinets, stainless steel appliances, an island and gray countertops
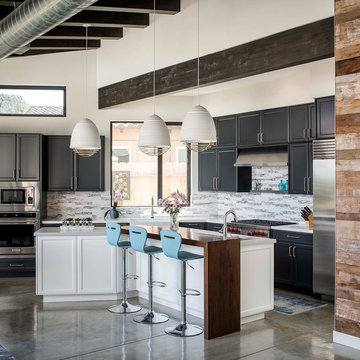
Chipper Hatter Photography
Urban galley concrete floor and gray floor eat-in kitchen photo in San Diego with an island, recessed-panel cabinets, black cabinets, gray backsplash and stainless steel appliances
Urban galley concrete floor and gray floor eat-in kitchen photo in San Diego with an island, recessed-panel cabinets, black cabinets, gray backsplash and stainless steel appliances
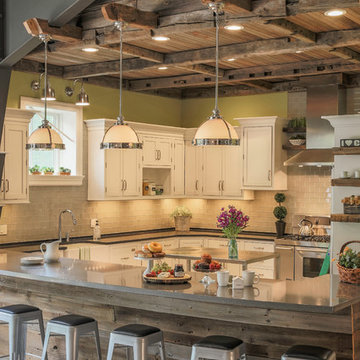
Large urban u-shaped concrete floor and gray floor eat-in kitchen photo in Other with a farmhouse sink, white cabinets, quartz countertops, gray backsplash, stainless steel appliances, recessed-panel cabinets, glass tile backsplash and an island
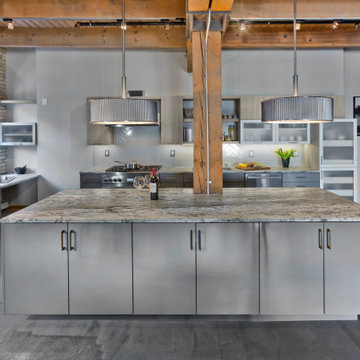
Inspiration for a large industrial l-shaped gray floor and exposed beam kitchen remodel in Minneapolis with an undermount sink, flat-panel cabinets, gray cabinets, gray backsplash, stainless steel appliances, an island and gray countertops
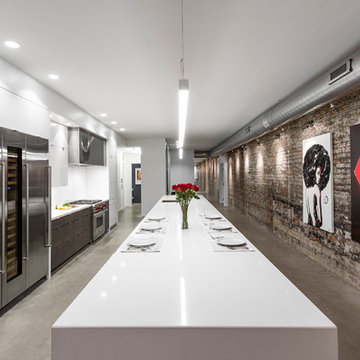
McAlpin Loft- Kitchen
RVP Photography
Large urban concrete floor and gray floor kitchen photo in Cincinnati with flat-panel cabinets, white cabinets, white backsplash, glass sheet backsplash, stainless steel appliances, an island, a single-bowl sink and quartz countertops
Large urban concrete floor and gray floor kitchen photo in Cincinnati with flat-panel cabinets, white cabinets, white backsplash, glass sheet backsplash, stainless steel appliances, an island, a single-bowl sink and quartz countertops
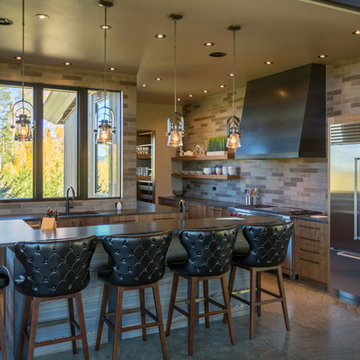
Ry Cox
Example of an urban concrete floor and gray floor kitchen design in Denver with an undermount sink, flat-panel cabinets, dark wood cabinets, granite countertops, gray backsplash, cement tile backsplash, stainless steel appliances and an island
Example of an urban concrete floor and gray floor kitchen design in Denver with an undermount sink, flat-panel cabinets, dark wood cabinets, granite countertops, gray backsplash, cement tile backsplash, stainless steel appliances and an island
Industrial Gray Floor Kitchen Ideas
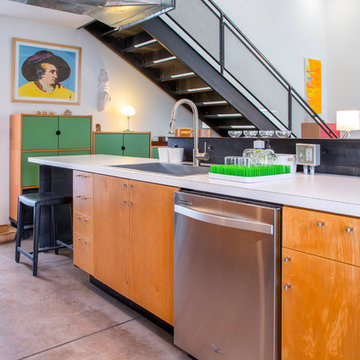
Photo: Margot Hartford © 2018 Houzz
Inspiration for an industrial galley concrete floor and gray floor open concept kitchen remodel in Other with a drop-in sink, flat-panel cabinets, medium tone wood cabinets, stainless steel appliances and an island
Inspiration for an industrial galley concrete floor and gray floor open concept kitchen remodel in Other with a drop-in sink, flat-panel cabinets, medium tone wood cabinets, stainless steel appliances and an island
1





