Industrial Laundry Room with Gray Cabinets Ideas
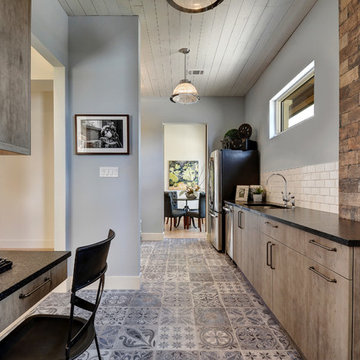
Allison Cartwright
Large urban galley porcelain tile utility room photo in Austin with an undermount sink, flat-panel cabinets, granite countertops, blue walls, a side-by-side washer/dryer and gray cabinets
Large urban galley porcelain tile utility room photo in Austin with an undermount sink, flat-panel cabinets, granite countertops, blue walls, a side-by-side washer/dryer and gray cabinets
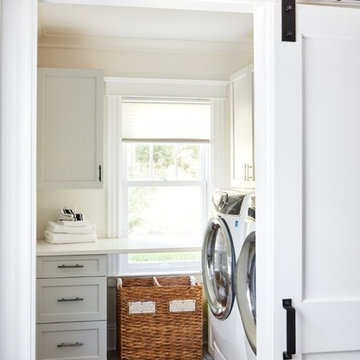
Dividing the existing space into a separate Laundry and Mudroom with a sliding barn door was the inspiration for this space.
Example of a mid-sized urban l-shaped porcelain tile and multicolored floor dedicated laundry room design in New York with an undermount sink, recessed-panel cabinets, gray cabinets, quartz countertops, beige walls, a side-by-side washer/dryer and white countertops
Example of a mid-sized urban l-shaped porcelain tile and multicolored floor dedicated laundry room design in New York with an undermount sink, recessed-panel cabinets, gray cabinets, quartz countertops, beige walls, a side-by-side washer/dryer and white countertops
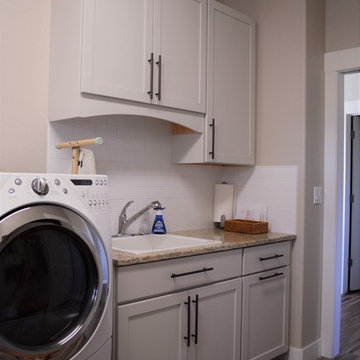
Jennifer Hayes
Mid-sized urban single-wall dedicated laundry room photo in Denver with a drop-in sink and gray cabinets
Mid-sized urban single-wall dedicated laundry room photo in Denver with a drop-in sink and gray cabinets
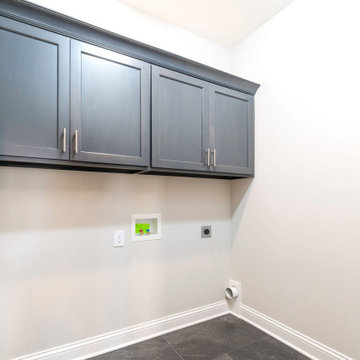
Example of an urban single-wall ceramic tile and black floor dedicated laundry room design in Huntington with recessed-panel cabinets, gray cabinets, beige walls and a side-by-side washer/dryer
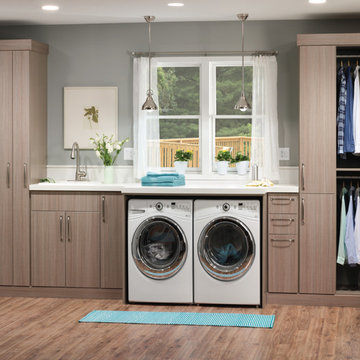
Org Dealer
Inspiration for a mid-sized industrial single-wall light wood floor dedicated laundry room remodel in New York with a drop-in sink, flat-panel cabinets, a side-by-side washer/dryer, gray walls and gray cabinets
Inspiration for a mid-sized industrial single-wall light wood floor dedicated laundry room remodel in New York with a drop-in sink, flat-panel cabinets, a side-by-side washer/dryer, gray walls and gray cabinets
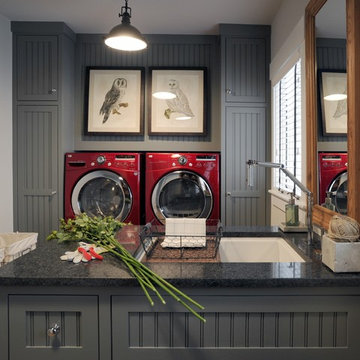
Fancy Design Ideas Of Laundry Room Organizer With White Washer And Dryer Also Brown Wall Mounted Storage Racks Also White Transparant Storage Trays As Well As Utility Closet Organization Ideas Also Laundry Room Organizers And Storage

This 2,500 square-foot home, combines the an industrial-meets-contemporary gives its owners the perfect place to enjoy their rustic 30- acre property. Its multi-level rectangular shape is covered with corrugated red, black, and gray metal, which is low-maintenance and adds to the industrial feel.
Encased in the metal exterior, are three bedrooms, two bathrooms, a state-of-the-art kitchen, and an aging-in-place suite that is made for the in-laws. This home also boasts two garage doors that open up to a sunroom that brings our clients close nature in the comfort of their own home.
The flooring is polished concrete and the fireplaces are metal. Still, a warm aesthetic abounds with mixed textures of hand-scraped woodwork and quartz and spectacular granite counters. Clean, straight lines, rows of windows, soaring ceilings, and sleek design elements form a one-of-a-kind, 2,500 square-foot home

We love this fun laundry room! Octagonal tile, watercolor subway tile and blue walls keeps it interesting!
Example of a large urban l-shaped ceramic tile and gray floor dedicated laundry room design in Denver with an undermount sink, shaker cabinets, gray cabinets, quartzite countertops, blue backsplash, ceramic backsplash, blue walls, a side-by-side washer/dryer and gray countertops
Example of a large urban l-shaped ceramic tile and gray floor dedicated laundry room design in Denver with an undermount sink, shaker cabinets, gray cabinets, quartzite countertops, blue backsplash, ceramic backsplash, blue walls, a side-by-side washer/dryer and gray countertops
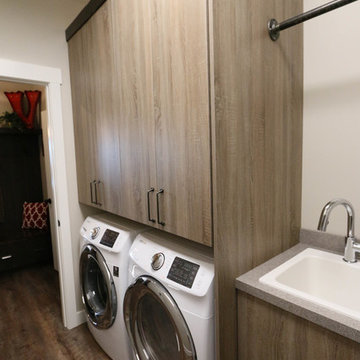
Vance Vetter Homes
Inspiration for an industrial l-shaped laundry room remodel in Little Rock with flat-panel cabinets, gray cabinets, laminate countertops and a side-by-side washer/dryer
Inspiration for an industrial l-shaped laundry room remodel in Little Rock with flat-panel cabinets, gray cabinets, laminate countertops and a side-by-side washer/dryer

A pocket door preserves space and provides access to this narrow laundry room. The washer and dryer are topped by a wooden counter top to make folding laundry easy. Custom cabinetry was installed for ample storage.
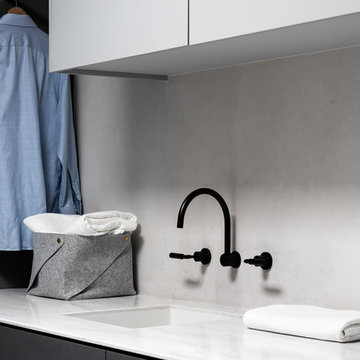
Dedicated laundry room - mid-sized industrial single-wall concrete floor and gray floor dedicated laundry room idea in Perth with an undermount sink, flat-panel cabinets, gray cabinets, solid surface countertops, gray walls and white countertops
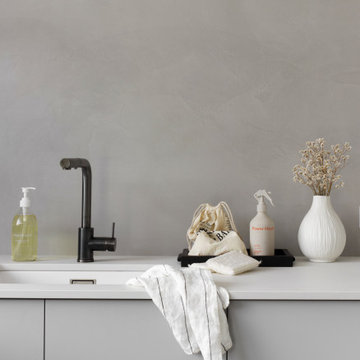
Dedicated laundry room - mid-sized industrial l-shaped medium tone wood floor and brown floor dedicated laundry room idea in Auckland with a drop-in sink, flat-panel cabinets, gray cabinets, quartz countertops, gray backsplash, gray walls, a side-by-side washer/dryer and beige countertops
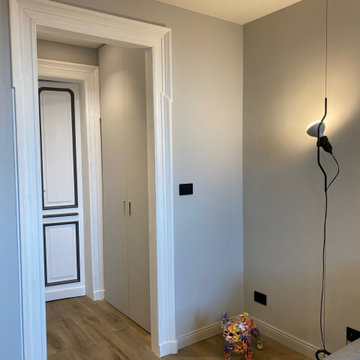
Tra il living e la camera da letto è stato creato un disimpegno con al suo interno un ripostiglio/lavanderia. Al suo interno sono stati installati una lavatrice ed una boiserie di Zemma con mensole per il contenimento di detersivi e biancheria. Le ante sono state acquistate grezze e poi smaltate in colore grigio opaco come il resto delle pareti
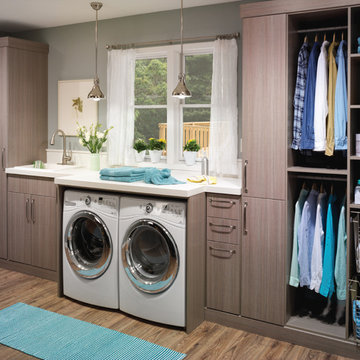
Org Dealer
Dedicated laundry room - mid-sized industrial single-wall light wood floor dedicated laundry room idea in New York with a drop-in sink, flat-panel cabinets, limestone countertops, a side-by-side washer/dryer, gray walls and gray cabinets
Dedicated laundry room - mid-sized industrial single-wall light wood floor dedicated laundry room idea in New York with a drop-in sink, flat-panel cabinets, limestone countertops, a side-by-side washer/dryer, gray walls and gray cabinets
Industrial Laundry Room with Gray Cabinets Ideas
1





