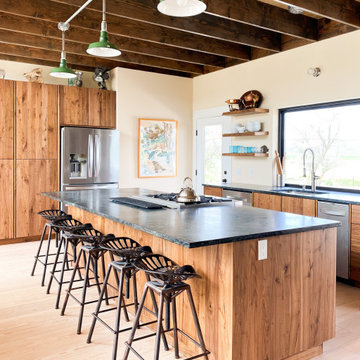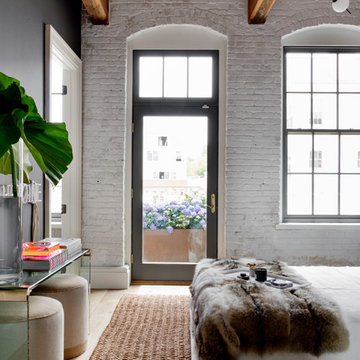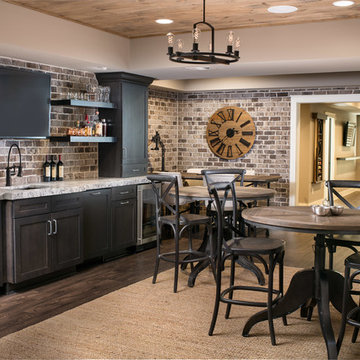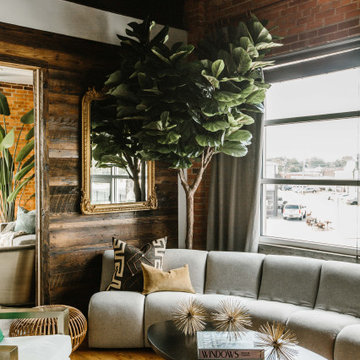Industrial Home Design Ideas
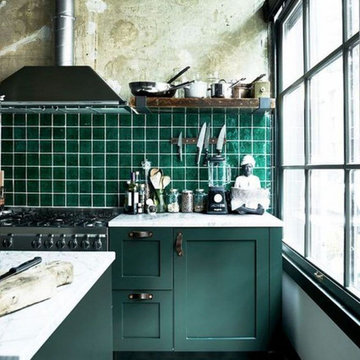
Eat-in kitchen - mid-sized industrial l-shaped ceramic tile and multicolored floor eat-in kitchen idea in Columbus with an undermount sink, raised-panel cabinets, green cabinets, quartz countertops, green backsplash, ceramic backsplash, stainless steel appliances, an island and white countertops
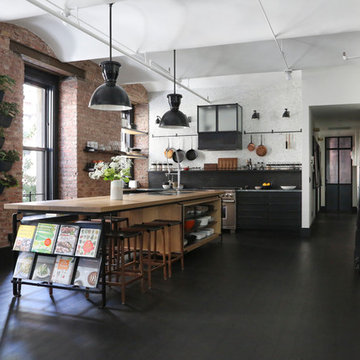
Union Studio / Matthew Bear
Kitchen - industrial kitchen idea in San Francisco with flat-panel cabinets, black cabinets, white backsplash, stainless steel appliances and an island
Kitchen - industrial kitchen idea in San Francisco with flat-panel cabinets, black cabinets, white backsplash, stainless steel appliances and an island
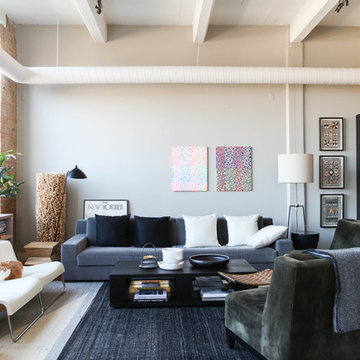
Photo: Rachel Loewen © 2018 Houzz
Inspiration for an industrial living room remodel in Chicago with beige walls
Inspiration for an industrial living room remodel in Chicago with beige walls

Urban master white tile and porcelain tile porcelain tile, black floor and single-sink bathroom photo in New York with a two-piece toilet, white walls, a trough sink, concrete countertops, white countertops, a niche and a freestanding vanity
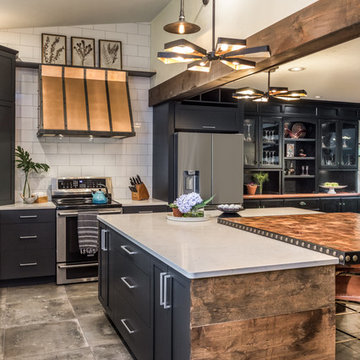
Brittany Fecteau
Inspiration for a large industrial l-shaped cement tile floor and gray floor kitchen pantry remodel in Manchester with an undermount sink, flat-panel cabinets, black cabinets, quartz countertops, white backsplash, porcelain backsplash, stainless steel appliances, an island and white countertops
Inspiration for a large industrial l-shaped cement tile floor and gray floor kitchen pantry remodel in Manchester with an undermount sink, flat-panel cabinets, black cabinets, quartz countertops, white backsplash, porcelain backsplash, stainless steel appliances, an island and white countertops
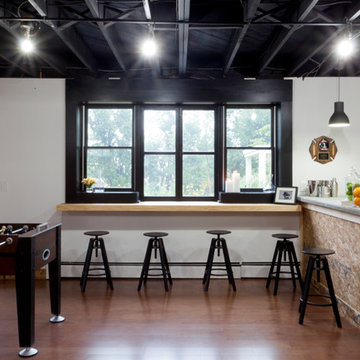
The new basement is the ultimate multi-functional space. A bar, foosball table, dartboard, and glass garage door with direct access to the back provide endless entertainment for guests; a cozy seating area with a whiteboard and pop-up television is perfect for Mike's work training sessions (or relaxing!); and a small playhouse and fun zone offer endless possibilities for the family's son, James.

Inspiration for a large industrial built-in desk light wood floor, brown floor, vaulted ceiling and wood wall home studio remodel in Denver with white walls

Modern, updated guest bath with industrial accents. Linear bronze penny tile pairs beautifully will antiqued taupe subway tile for a contemporary look, while the brown, black and white encaustic floor tile adds an eclectic flair. A classic black marble topped vanity and industrial shelving complete this one-of-a-kind space, ready to welcome any guest.

J. Asnes
Kitchen - industrial galley kitchen idea in New York with concrete countertops, stainless steel appliances, a double-bowl sink, flat-panel cabinets and white cabinets
Kitchen - industrial galley kitchen idea in New York with concrete countertops, stainless steel appliances, a double-bowl sink, flat-panel cabinets and white cabinets

Small Bedroom decorating ideas! Interior Designer Rebecca Robeson began this Bedroom remodel with Benjamin Moore's 2017 color of the year… “Shadow” 2117-30
Rebecca wanted a bold statement color for this small Bedroom. Something that would say WOW. Her next step was to find a bold statement piece of art to create the color palette for the rest of the room. From the art piece came bedding choices, a fabulous over-died antique area rug (Aja Rugs) randomly collected throw pillows and furniture pieces that would provide a comfortable Bedroom but not fill the space unnecessarily. Rebecca had white linen, custom window treatments made and chose white bedding to ground the space, keeping it light and airy. Playing up the 13' concrete ceilings, Rebecca used modern light fixtures with white shades to pop off the purple wall creating an exciting first... and lasting, impression!
Black Whale Lighting
Photos by Ryan Garvin Photography
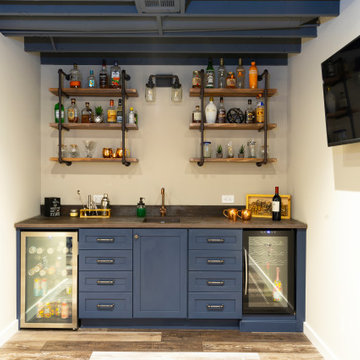
Inspiration for a mid-sized industrial laminate floor and multicolored floor home bar remodel in Philadelphia

Example of a large urban galley concrete floor and gray floor open concept kitchen design in New York with shaker cabinets, medium tone wood cabinets, wood countertops and two islands
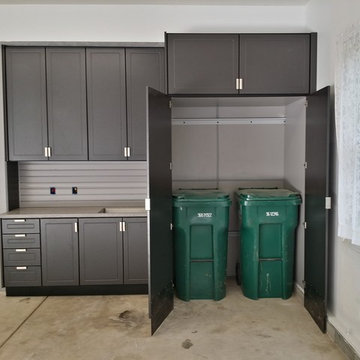
This expansive garage cabinet system was custom designed for the homeowners specific needs. Including an extra large cabinet to hide trash cans, and a custom designed cabinet to house a retractable hose reel.

Example of a large urban u-shaped medium tone wood floor enclosed kitchen design in Boise with an undermount sink, flat-panel cabinets, stainless steel cabinets, stainless steel countertops, metallic backsplash, metal backsplash and stainless steel appliances
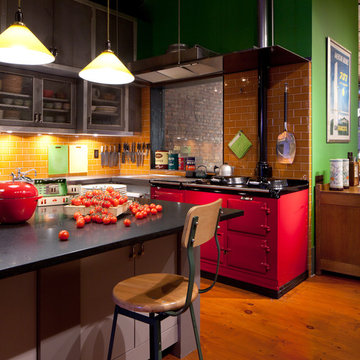
Theo Morrison Photography
Urban kitchen photo in New York with glass-front cabinets, gray cabinets, orange backsplash, subway tile backsplash and colored appliances
Urban kitchen photo in New York with glass-front cabinets, gray cabinets, orange backsplash, subway tile backsplash and colored appliances
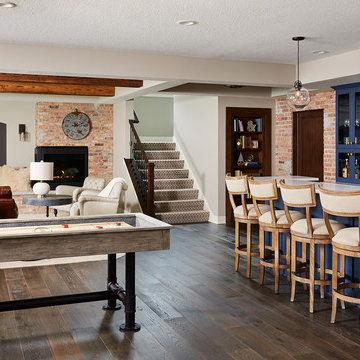
Basement Finish - Industrial/Farmhouse Style. Rustic finishes, brick accent, entertaining space. Game room, Wet Bar, Shuffleboard.
Alyssa Lee Photography
Industrial Home Design Ideas
18

























