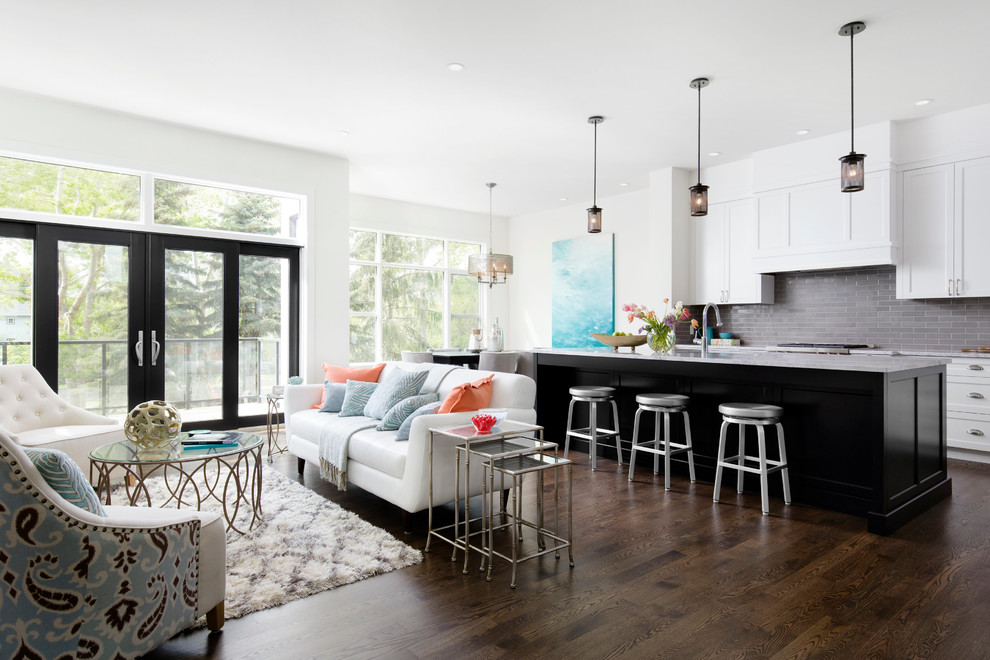
Inner City Jewel-box
Transitional Kitchen, Calgary
Fabulous open concept floor plan. The great room is very spacious and opens up to the kitchen and dining area. A modern gas fireplace is centered in perfect symmetry by custom built-ins. Fabulous sliding doors lead out to the quiet south facing deck.
Other Photos in Inner City Jewel-box







This shade of brown floor seems close to one of the ones I picked at design car