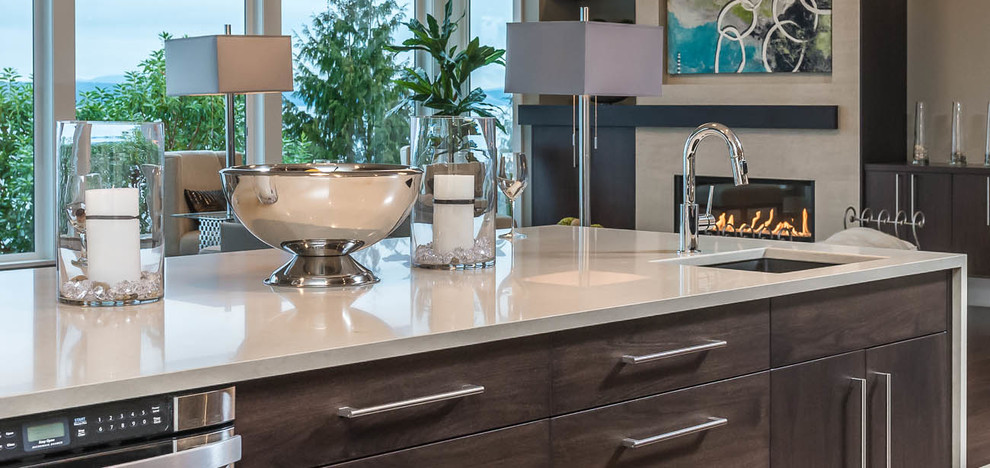
Island View Custom Home
Contemporary Kitchen, Vancouver
This completely custom home was built by Alair Homes in Ladysmith, British Columbia. After sourcing the perfect lot with a million dollar view, the owners worked with the Alair Homes team to design and build their dream home. High end finishes and unique features are what define this great West Coast custom home.
The 4741 square foot custom home boasts 4 bedrooms, 4 bathrooms, an office and a large workout room. The main floor of the house is the real show-stopper.
Right off the entry is a large home office space with a great stone fireplace feature wall and unique ceiling treatment. Walnut hardwood floors throughout.
Through the striking wood archway with lighting accents, you are taken into the heart of the home - a greatroom with a fireplace feature wall complete with built-in shelving, a spacious dining room, and a gorgeous kitchen. The living room features floor-to-ceiling windows to take in the fantastic view as well as bring the eye up to the coffered ceiling. In the dining area, the panoramic view continues with more huge windows overlooking the water. Walnut hardwood floors throughout.
The kitchen includes may high-end finishes, including custom cabinetry in both light and dark wood finishes, quartz countertops, an undermount Blanco Silgranit sink, professional grade Wolf appliances, and both quartz tile and glass matchstick tile backsplashes. The huge island with pendant lighting offers tons of seating, a drawer microwave and a second undermount Blanco Silgranit sink. The stainless steel toe-kicks and under-cabinet lighting make this kitchen sparkle. Walnut hardwood floors throughout.







kitchen island slab cabinets