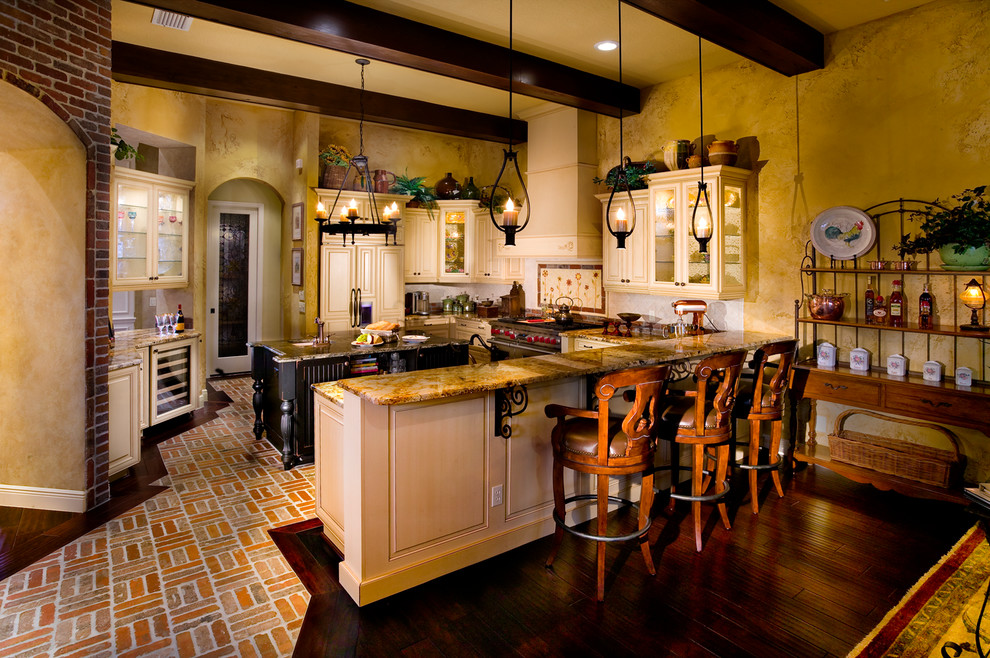
John Cannon Homes - Private Residence in Lakewood Ranch, Florida
Farmhouse Kitchen, Tampa
This private residence, designed and built by John Cannon Homes, showcases French Country architectural detailing at the exterior, with touches of traditional and french country accents throughout the interior. This 3,776 s.f. home features 4 bedrooms, 4 baths, formal living and dining rooms, family room, study and 3-car garage. The outdoor living area with pool and spa also includes a gazebo with fire pit.
Gene Pollux Photography
Other Photos in John Cannon Homes - Private Residence in Lakewood Ranch, Florida







Brick and white cabinets