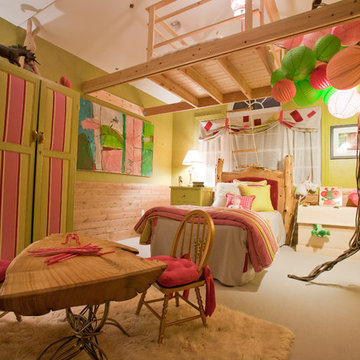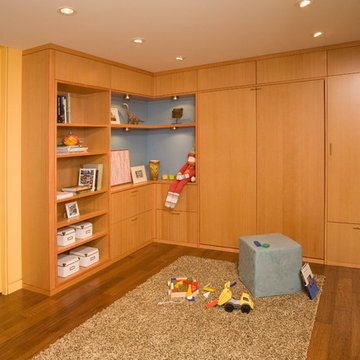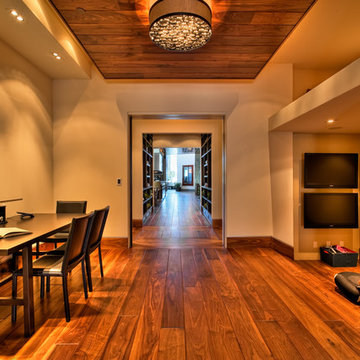Kids' Room Ideas
Refine by:
Budget
Sort by:Popular Today
1 - 20 of 1,186 photos
Item 1 of 3

Design + Execution by EFE Creative Lab
Custom Bookcase by Oldemburg Furniture
Photography by Christine Michelle Photography
Inspiration for a transitional boy medium tone wood floor and brown floor kids' room remodel in Miami with blue walls
Inspiration for a transitional boy medium tone wood floor and brown floor kids' room remodel in Miami with blue walls
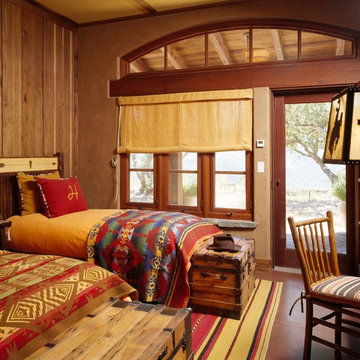
Matthew Millman Photography
Inspiration for a southwestern gender-neutral kids' room remodel in San Francisco
Inspiration for a southwestern gender-neutral kids' room remodel in San Francisco
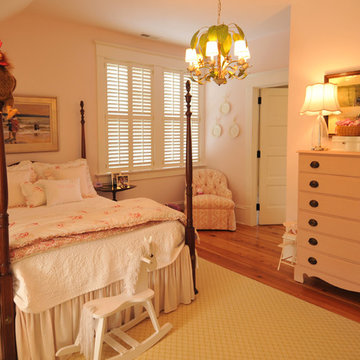
Example of a classic girl medium tone wood floor kids' room design in Charleston
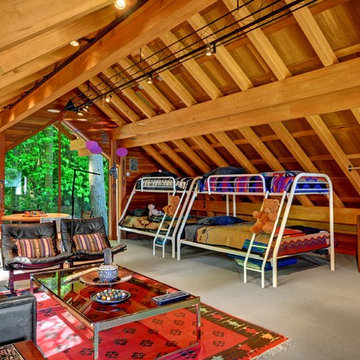
Vista Estate Imaging
Example of a mountain style gender-neutral carpeted kids' bedroom design in Seattle
Example of a mountain style gender-neutral carpeted kids' bedroom design in Seattle
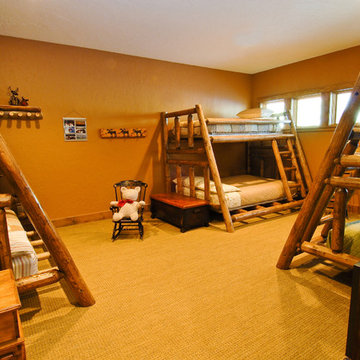
Contemporary lighting and furnishings compliment this Rocky Mountain Log Homes MT milled log home designed by Brian Higgins of RAW Architecture and built by Brian L. Wray of Mountain Log Homes of Colorado, Inc. Designed for family gatherings near the Breckenridge Ski Area, this open floor plan is perfect for active retirees and their grandchildren.
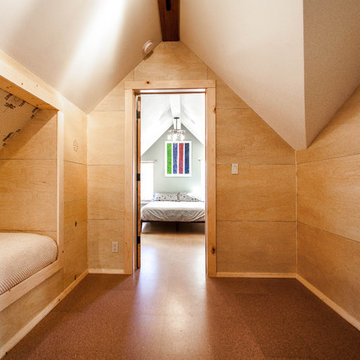
Photo: Kat Alves Photography www.katalves.com //
Design: Atmosphere Design Build http://www.atmospheredesignbuild.com/
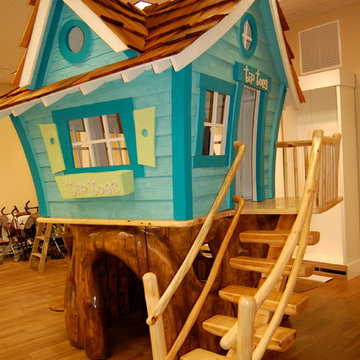
Hand made wooden playhouse for children's store in Holland Mi.
Mountain style kids' room photo in Grand Rapids
Mountain style kids' room photo in Grand Rapids
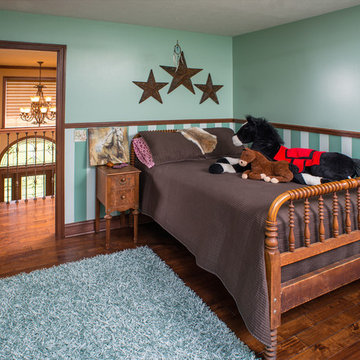
Elegant gender-neutral dark wood floor kids' room photo in Charleston with multicolored walls
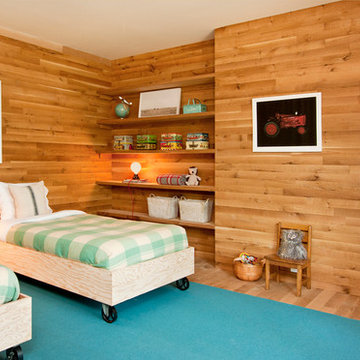
Hardwood flooring finished with WOCA Master Oil Natural. Wood Paneling finished with a custom blend of WOCA Master Oil Natural and WOCA Color Oil 119 Walnut.
Lang Architecture, http://langarchitecture.com/projects/hudson-woods
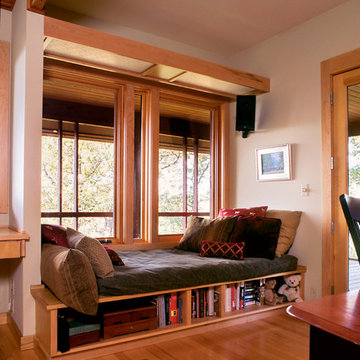
One finds this retirement compound of garage, home and porches perched on the edge of a wooded bluff overlooking the north end of Lake Pepin and the thermal-riding raptors who hover there.
dan nordstrom
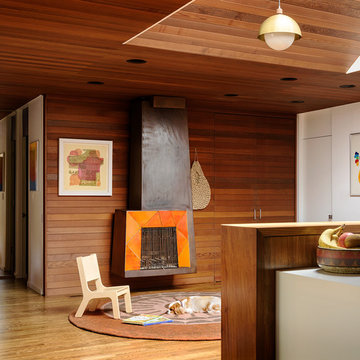
Photography by Aaron Lietz
Kids' room - 1950s gender-neutral medium tone wood floor kids' room idea in Portland with white walls
Kids' room - 1950s gender-neutral medium tone wood floor kids' room idea in Portland with white walls
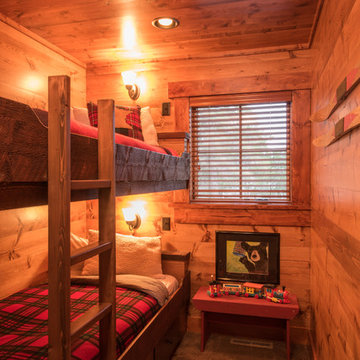
Scott Amundson
Example of a mountain style carpeted kids' bedroom design in Minneapolis with brown walls
Example of a mountain style carpeted kids' bedroom design in Minneapolis with brown walls
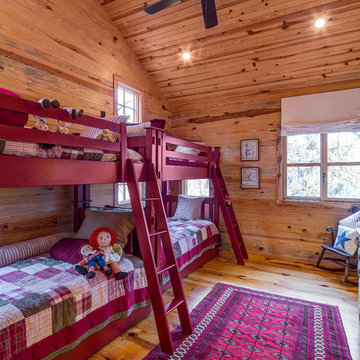
Steve Bracci
Mountain style gender-neutral medium tone wood floor and brown floor kids' bedroom photo in Atlanta with brown walls
Mountain style gender-neutral medium tone wood floor and brown floor kids' bedroom photo in Atlanta with brown walls
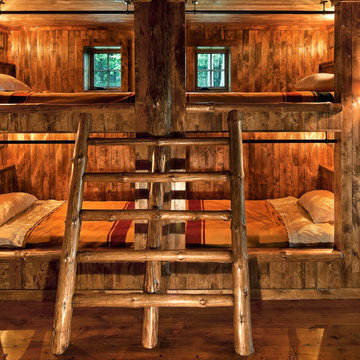
Pete Sieger
Kids' bedroom - rustic dark wood floor kids' bedroom idea in Minneapolis with brown walls
Kids' bedroom - rustic dark wood floor kids' bedroom idea in Minneapolis with brown walls
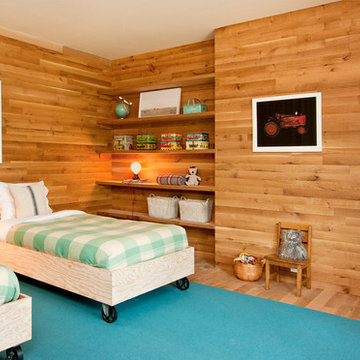
www.hudsonwoods.com
This is a great project from Lang Architect in the Catskill Mountains of NY. Each home is this development uses materials which are design-conscious to the local community & environment, which is why they found us. They used lumber & flooring from Hickman Lumber & Allegheny Mountain Hardwood Flooring for all the hardwood aspects of the home - walls, ceiling, doors, & floors.
R&Q natural white oak. 3" & 4". Various Widths and lengths. Turned out Beautifully!
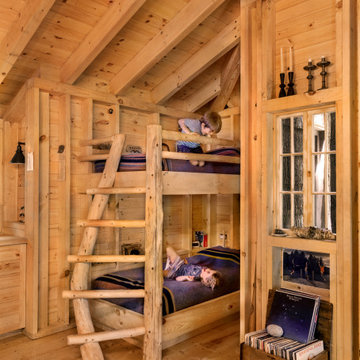
Childrens' room - rustic gender-neutral medium tone wood floor and brown floor childrens' room idea in Burlington with brown walls
Kids' Room Ideas
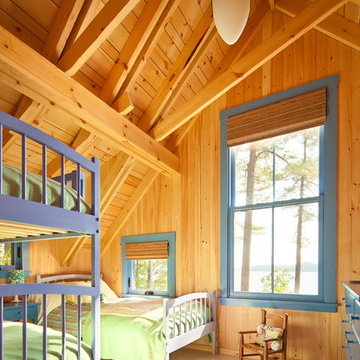
Trent Bell
Mountain style gender-neutral beige floor kids' room photo in Portland Maine
Mountain style gender-neutral beige floor kids' room photo in Portland Maine
1






