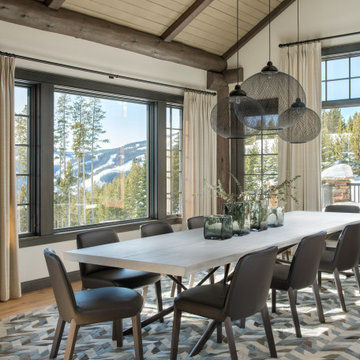Kitchen/Dining Room Combo Ideas
Refine by:
Budget
Sort by:Popular Today
101 - 120 of 78,360 photos
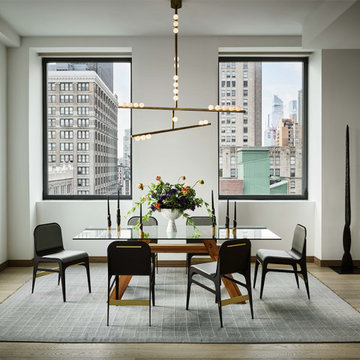
Example of a mid-sized trendy light wood floor and gray floor kitchen/dining room combo design in New York with white walls
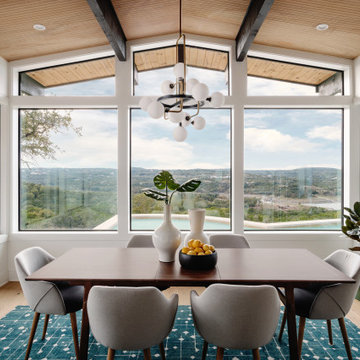
Our Austin studio decided to go bold with this project by ensuring that each space had a unique identity in the Mid-Century Modern style bathroom, butler's pantry, and mudroom. We covered the bathroom walls and flooring with stylish beige and yellow tile that was cleverly installed to look like two different patterns. The mint cabinet and pink vanity reflect the mid-century color palette. The stylish knobs and fittings add an extra splash of fun to the bathroom.
The butler's pantry is located right behind the kitchen and serves multiple functions like storage, a study area, and a bar. We went with a moody blue color for the cabinets and included a raw wood open shelf to give depth and warmth to the space. We went with some gorgeous artistic tiles that create a bold, intriguing look in the space.
In the mudroom, we used siding materials to create a shiplap effect to create warmth and texture – a homage to the classic Mid-Century Modern design. We used the same blue from the butler's pantry to create a cohesive effect. The large mint cabinets add a lighter touch to the space.
---
Project designed by the Atomic Ranch featured modern designers at Breathe Design Studio. From their Austin design studio, they serve an eclectic and accomplished nationwide clientele including in Palm Springs, LA, and the San Francisco Bay Area.
For more about Breathe Design Studio, see here: https://www.breathedesignstudio.com/
To learn more about this project, see here: https://www.breathedesignstudio.com/atomic-ranch
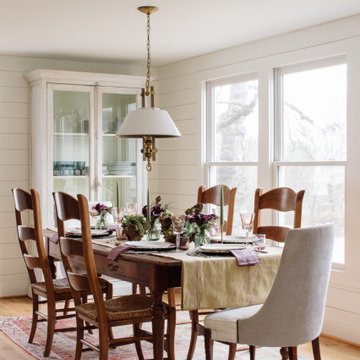
Example of a mid-sized cottage medium tone wood floor kitchen/dining room combo design in DC Metro with white walls
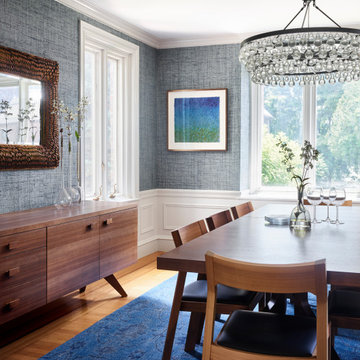
TEAM
Interior Design: LDa Architecture & Interiors
Builder: Hampden Design
Photographer: Jared Kuzia Photography
Example of a mid-sized transitional medium tone wood floor kitchen/dining room combo design in Boston with white walls and no fireplace
Example of a mid-sized transitional medium tone wood floor kitchen/dining room combo design in Boston with white walls and no fireplace
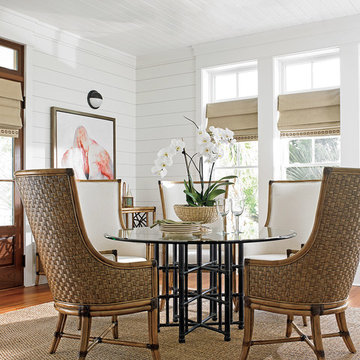
Bright and airy dining space finished in a tropical style. The space features Twin Palms furnishings from Tommy Bahama Home. The glass table comes in multiple sizes to accommodate a variety of space constraints.

Mid-sized cottage light wood floor, brown floor, exposed beam and shiplap wall kitchen/dining room combo photo in Austin with white walls, a standard fireplace and a shiplap fireplace
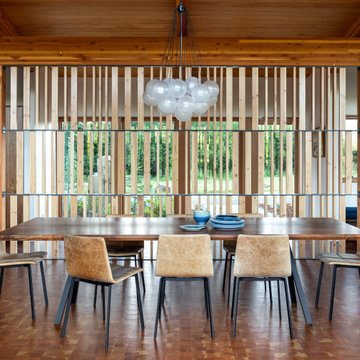
Kitchen/dining room combo - large rustic exposed beam kitchen/dining room combo idea in Portland
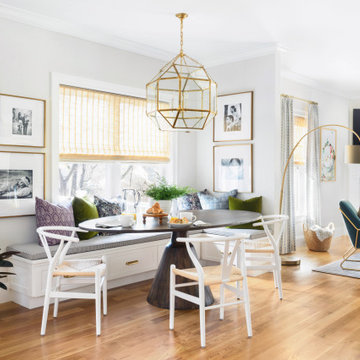
Inspiration for a large transitional medium tone wood floor and beige floor kitchen/dining room combo remodel in Boston with gray walls, a standard fireplace and a tile fireplace

Inspiration for a mid-sized transitional light wood floor and beige floor kitchen/dining room combo remodel in Seattle with beige walls

Stunning dinning room set with windows on 3 sides to gather south facing light and overviews of the lake. Ship lap ceiling detail to warm up the space.
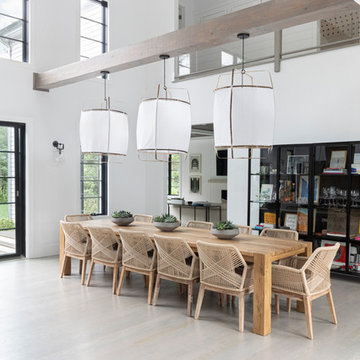
A playground by the beach. This light-hearted family of four takes a cool, easy-going approach to their Hamptons home.
Inspiration for a mid-sized coastal dark wood floor and gray floor kitchen/dining room combo remodel in New York with white walls
Inspiration for a mid-sized coastal dark wood floor and gray floor kitchen/dining room combo remodel in New York with white walls
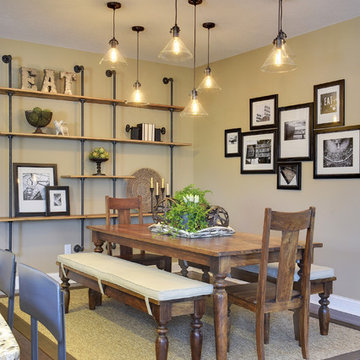
Example of a mid-sized urban dark wood floor and brown floor kitchen/dining room combo design in Phoenix with beige walls
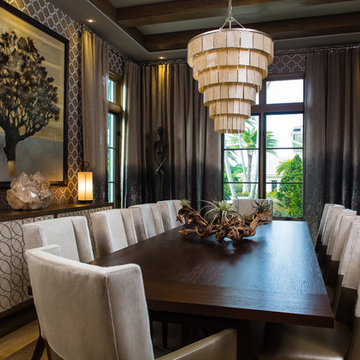
M. James Northen - Northen Exposure Photography
Kitchen/dining room combo - huge transitional medium tone wood floor kitchen/dining room combo idea in Orlando with brown walls
Kitchen/dining room combo - huge transitional medium tone wood floor kitchen/dining room combo idea in Orlando with brown walls

breakfast area in kitchen with exposed wood slat ceiling and painted paneled tongue and groove fir wall finish. Custom concrete and glass dining table.
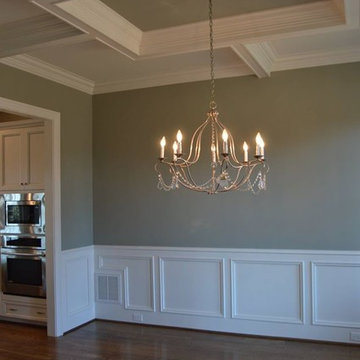
Example of a mid-sized classic medium tone wood floor kitchen/dining room combo design in Raleigh with green walls
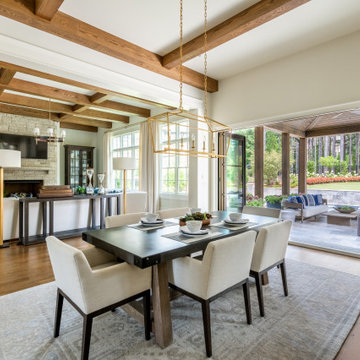
Kitchen/dining room combo - transitional medium tone wood floor, brown floor and exposed beam kitchen/dining room combo idea in Atlanta
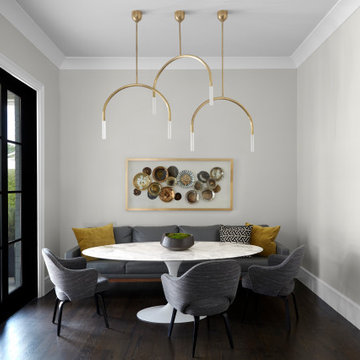
Example of a large trendy dark wood floor and brown floor kitchen/dining room combo design in Dallas
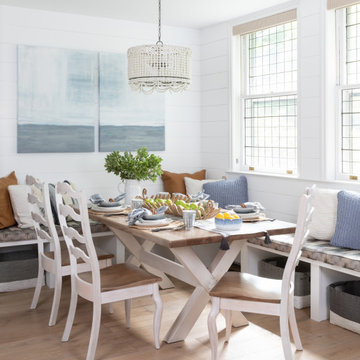
This project transformed a Montclair historic home into a bohemian, family-friendly farmhouse. The decor and styling embraced the formal bones of the house but was updated with warm tones and a boho luxe style that is well-suited for everyday living.
Kitchen/Dining Room Combo Ideas
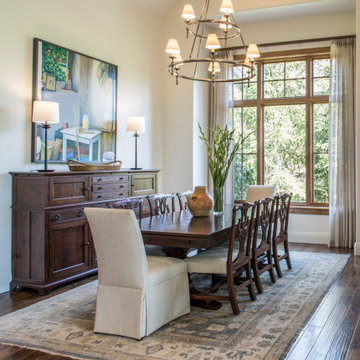
A sitting room was repurposed as a Dining Room in this Townhome renovation. The soaring ceilings and tall windows add incredible ambiance for a dinner with friends or family, which the custom sheers frame the view. Our client's antique furnishings were repurposed, and new upholstered end chairs added. The contemporary artwork over the sideboard adds color to the neutral backgrounds.
6






