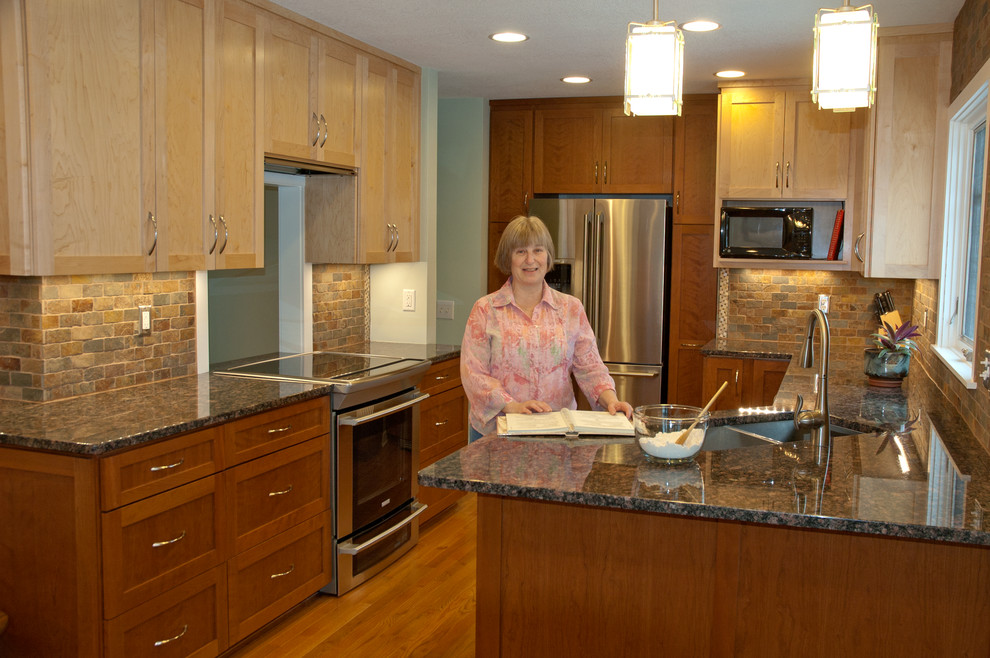
Kitchen-Dining Room Fusion: Removing Walls = Open Spaces
Traditional Kitchen, Minneapolis
Removing a wall between the dining room and kitchen created an open, inviting, functional environment for entertaining friends and family. In this project, a new structural header was added and hidden in the attic; a remodeler’s trick creates a seamless ceiling. A pass-through window from kitchen to living room made entertaining easy.
Maple cabinets were chosen for the upper cabinets; cherry for the lowers with granite countertops. All updated with new solid oak flooring.
An interesting kitchen design idea: the use of subway tile for backsplash and wall. Named after the tile originally installed in the New York subway, this rectangular tile is a classic that never goes out of style.
Excellent before and after photos and blueprints available at bridgewater-construction.com.
Other Photos in Kitchen-Dining Room Fusion: Removing Walls = Open Spaces







concept of wall removal