Kitchen Ideas & Designs
Sort by:Popular Today
581 - 600 of 4,390,407 photos
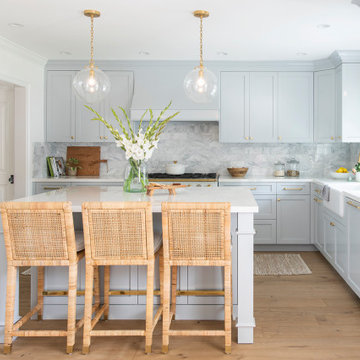
In Southern California there are pockets of darling cottages built in the early 20th century that we like to call jewelry boxes. They are quaint, full of charm and usually a bit cramped. Our clients have a growing family and needed a modern, functional home. They opted for a renovation that directly addressed their concerns.
When we first saw this 2,170 square-foot 3-bedroom beach cottage, the front door opened directly into a staircase and a dead-end hallway. The kitchen was cramped, the living room was claustrophobic and everything felt dark and dated.
The big picture items included pitching the living room ceiling to create space and taking down a kitchen wall. We added a French oven and luxury range that the wife had always dreamed about, a custom vent hood, and custom-paneled appliances.
We added a downstairs half-bath for guests (entirely designed around its whimsical wallpaper) and converted one of the existing bathrooms into a Jack-and-Jill, connecting the kids’ bedrooms, with double sinks and a closed-off toilet and shower for privacy.
In the bathrooms, we added white marble floors and wainscoting. We created storage throughout the home with custom-cabinets, new closets and built-ins, such as bookcases, desks and shelving.
White Sands Design/Build furnished the entire cottage mostly with commissioned pieces, including a custom dining table and upholstered chairs. We updated light fixtures and added brass hardware throughout, to create a vintage, bo-ho vibe.
The best thing about this cottage is the charming backyard accessory dwelling unit (ADU), designed in the same style as the larger structure. In order to keep the ADU it was necessary to renovate less than 50% of the main home, which took some serious strategy, otherwise the non-conforming ADU would need to be torn out. We renovated the bathroom with white walls and pine flooring, transforming it into a get-away that will grow with the girls.

Kelly Christine
Example of a mid-sized classic dark wood floor and brown floor kitchen design in Dallas with a farmhouse sink, recessed-panel cabinets, blue cabinets, quartz countertops, white backsplash, subway tile backsplash, paneled appliances and an island
Example of a mid-sized classic dark wood floor and brown floor kitchen design in Dallas with a farmhouse sink, recessed-panel cabinets, blue cabinets, quartz countertops, white backsplash, subway tile backsplash, paneled appliances and an island

Photography by Tyler J Hogan www.tylerjhogan.com
Example of a large 1950s medium tone wood floor and brown floor eat-in kitchen design in Los Angeles with a drop-in sink, flat-panel cabinets, medium tone wood cabinets, quartzite countertops, multicolored backsplash, stainless steel appliances, an island and white countertops
Example of a large 1950s medium tone wood floor and brown floor eat-in kitchen design in Los Angeles with a drop-in sink, flat-panel cabinets, medium tone wood cabinets, quartzite countertops, multicolored backsplash, stainless steel appliances, an island and white countertops
Find the right local pro for your project
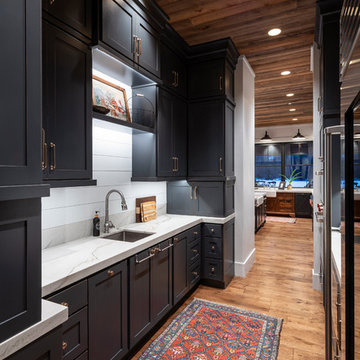
Inspiration for a cottage kitchen remodel in Salt Lake City with shiplap backsplash

White shaker style- flat panel perimeter cabinetry with a grey stained island.
Grey Quartz counter tops on perimeter with a double thick piece for the island top.
Professional Thermador appliance package with drawer microwave.
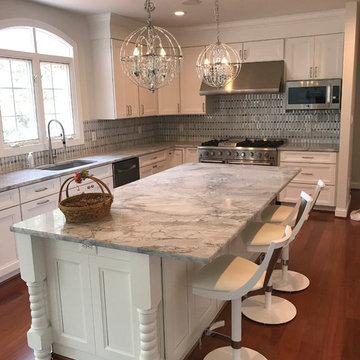
Mid-sized elegant l-shaped dark wood floor and red floor kitchen photo in DC Metro with an undermount sink, recessed-panel cabinets, white cabinets, granite countertops, gray backsplash, stainless steel appliances, an island and gray countertops

Inspiration for a small transitional l-shaped medium tone wood floor and beige floor open concept kitchen remodel in Denver with a farmhouse sink, shaker cabinets, gray cabinets, quartz countertops, gray backsplash, subway tile backsplash, stainless steel appliances, an island and white countertops

Sponsored
Over 300 locations across the U.S.
Schedule Your Free Consultation
Ferguson Bath, Kitchen & Lighting Gallery
Ferguson Bath, Kitchen & Lighting Gallery

Free ebook, Creating the Ideal Kitchen. DOWNLOAD NOW
Our clients had been in their home since the early 1980’s and decided it was time for some updates. We took on the kitchen, two bathrooms and a powder room.
The layout in the kitchen was functional for them, so we kept that pretty much as is. Our client wanted a contemporary-leaning transitional look — nice clean lines with a gray and white palette. Light gray cabinets with a slightly darker gray subway tile keep the northern exposure light and airy. They also purchased some new furniture for their breakfast room and adjoining family room, so the whole space looks completely styled and new. The light fixtures are staggered and give a nice rhythm to the otherwise serene feel.
The homeowners were not 100% sold on the flooring choice for little powder room off the kitchen when I first showed it, but now they think it is one of the most interesting features of the design. I always try to “push” my clients a little bit because that’s when things can get really fun and this is what you are paying for after all, ideas that you may not come up with on your own.
We also worked on the two upstairs bathrooms. We started first on the hall bath which was basically just in need of a face lift. The floor is porcelain tile made to look like carrera marble. The vanity is white Shaker doors fitted with a white quartz top. We re-glazed the cast iron tub.
The master bath was a tub to shower conversion. We used a wood look porcelain plank on the main floor along with a Kohler Tailored vanity. The custom shower has a barn door shower door, and vinyl wallpaper in the sink area gives a rich textured look to the space. Overall, it’s a pretty sophisticated look for its smaller fooprint.
Designed by: Susan Klimala, CKD, CBD
Photography by: Michael Alan Kaskel
For more information on kitchen and bath design ideas go to: www.kitchenstudio-ge.com

Landmark Photography
Country light wood floor kitchen photo in Minneapolis with shaker cabinets, white cabinets, white backsplash, paneled appliances, an island and beige countertops
Country light wood floor kitchen photo in Minneapolis with shaker cabinets, white cabinets, white backsplash, paneled appliances, an island and beige countertops
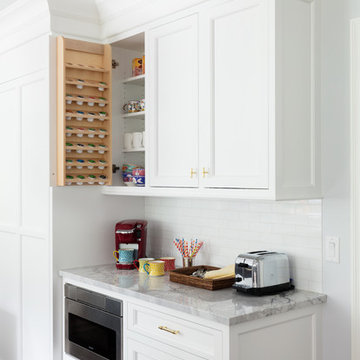
A coffee bar with a hidden Keurig Pod organizer and shelf really makes this kitchen its own. Space planning and cabinetry: Jennifer Howard, JWH Construction: JWH Construction Management Photography: Tim Lenz.

Beach chic farmhouse offers sensational ocean views spanning from the tree tops of the Pacific Palisades through Santa Monica
Inspiration for a large coastal l-shaped light wood floor and beige floor eat-in kitchen remodel in Los Angeles with flat-panel cabinets, medium tone wood cabinets, marble countertops, gray backsplash, marble backsplash, stainless steel appliances, an island, gray countertops and an undermount sink
Inspiration for a large coastal l-shaped light wood floor and beige floor eat-in kitchen remodel in Los Angeles with flat-panel cabinets, medium tone wood cabinets, marble countertops, gray backsplash, marble backsplash, stainless steel appliances, an island, gray countertops and an undermount sink
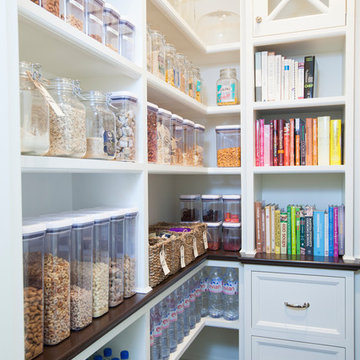
Michelle Drewes Photography
Mid-sized transitional kitchen pantry photo in Santa Barbara with open cabinets and white cabinets
Mid-sized transitional kitchen pantry photo in Santa Barbara with open cabinets and white cabinets
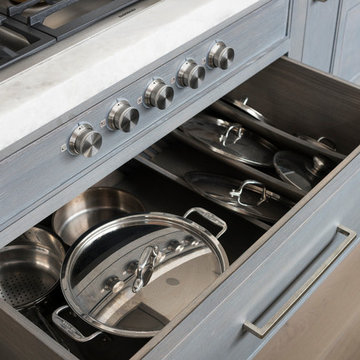
A young family moving from NYC tackled a lightning fast makeover of their new colonial revival home before the arrival of their second child. The kitchen area was quite spacious but needed a facelift and new layout. Painted cabinetry matched to Benjamin Moore’s Light Pewter is balanced by grey glazed rift oak cabinetry on the island. Shiplap paneling on the island and cabinet lend a slightly contemporary edge. White bronze hardware by Schaub & Co. in a contemporary bar shape offer clean lines with some texture in a warm metallic tone.
White Marble countertops in “Alpine Mist” create a harmonious color palette while the pale blue/grey Waterworks backsplash adds a touch of color. Kitchen design and custom cabinetry by Studio Dearborn. Countertops by Rye Marble. Refrigerator, freezer and wine refrigerator--Subzero; Ovens--Wolf. Cooktop--Gaggenau. Ventilation—Sirius. Hardware--Schaub & Company. Sink--Kohler Strive. Sink faucet--Rohl. Tile--Waterworks. Stools--Palacek. Flooring—Sota Floors. Window treatments: www.horizonshades.com in “Northbrook Birch.” Photography Adam Kane Macchia.

Sponsored
Columbus, OH
Dave Fox Design Build Remodelers
Columbus Area's Luxury Design Build Firm | 17x Best of Houzz Winner!

Lisa Petrole Photography
Inspiration for a contemporary galley porcelain tile open concept kitchen remodel in San Francisco with an undermount sink, flat-panel cabinets, light wood cabinets, soapstone countertops, blue backsplash, stone tile backsplash, paneled appliances and an island
Inspiration for a contemporary galley porcelain tile open concept kitchen remodel in San Francisco with an undermount sink, flat-panel cabinets, light wood cabinets, soapstone countertops, blue backsplash, stone tile backsplash, paneled appliances and an island

Inspiration for a small timeless galley dark wood floor and brown floor enclosed kitchen remodel in Minneapolis with a farmhouse sink, shaker cabinets, white cabinets, granite countertops, gray backsplash, marble backsplash, paneled appliances, no island and white countertops

Example of a classic kitchen design in Columbus with gray cabinets and shaker cabinets
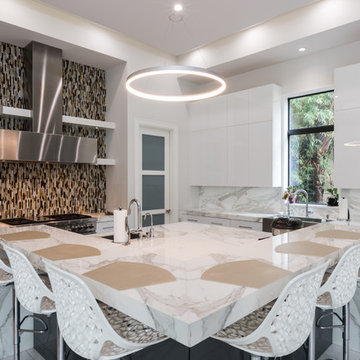
Robert Madrid
Inspiration for a mid-sized contemporary l-shaped marble floor and white floor open concept kitchen remodel in Miami with flat-panel cabinets, white cabinets, marble countertops, multicolored backsplash, marble backsplash, stainless steel appliances, an island and a farmhouse sink
Inspiration for a mid-sized contemporary l-shaped marble floor and white floor open concept kitchen remodel in Miami with flat-panel cabinets, white cabinets, marble countertops, multicolored backsplash, marble backsplash, stainless steel appliances, an island and a farmhouse sink
Kitchen Ideas & Designs
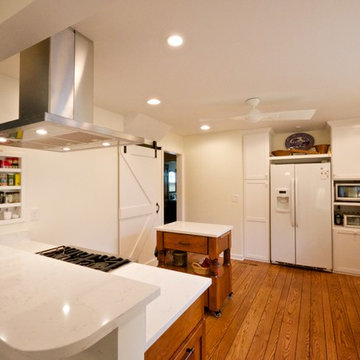
Sponsored
Plain City, OH
Kuhns Contracting, Inc.
Central Ohio's Trusted Home Remodeler Specializing in Kitchens & Baths

This is by far everybody’s favorite space. The kitchen is definitely the heart of the home where the dinner is getting ready, the homework is done, and in the family room the whole family can relax in front of the fireplace, while watching TV, listening to music, or playing video games. Whites with warm walnuts, light marble, and splashes of color are the key features in this modern family headquarters.
The kitchen was meticulously designed to accommodate storage for numerous kitchen gadgets, cookware, and dinnerware that the family owned. Behind these simple and clean contemporary kitchen cabinet doors, there are multiple ergonomic and functional features that make this kitchen a modern chef’s dream

The kitchen
Open concept kitchen - craftsman l-shaped medium tone wood floor and brown floor open concept kitchen idea in Kansas City with a drop-in sink, white cabinets, white backsplash, stainless steel appliances, an island and white countertops
Open concept kitchen - craftsman l-shaped medium tone wood floor and brown floor open concept kitchen idea in Kansas City with a drop-in sink, white cabinets, white backsplash, stainless steel appliances, an island and white countertops
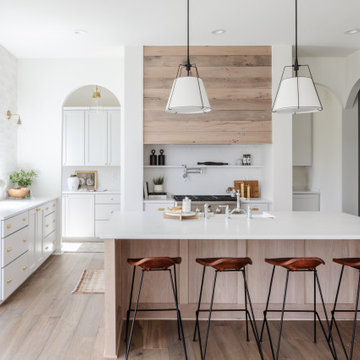
Inspiration for a transitional light wood floor kitchen remodel in Omaha with shaker cabinets, white cabinets, white backsplash, stainless steel appliances, an island and white countertops
30





