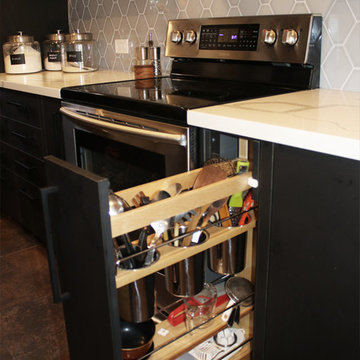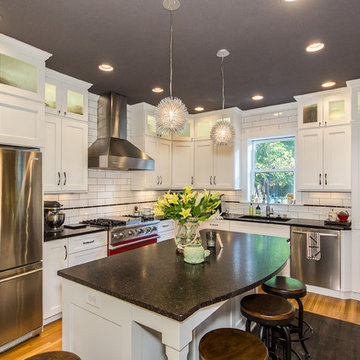Kitchen Ideas & Designs
Refine by:
Budget
Sort by:Popular Today
821 - 840 of 4,387,432 photos

Robin Subar Photography
Large elegant l-shaped porcelain tile open concept kitchen photo in Chicago with an undermount sink, recessed-panel cabinets, white cabinets, granite countertops, gray backsplash, stone tile backsplash and stainless steel appliances
Large elegant l-shaped porcelain tile open concept kitchen photo in Chicago with an undermount sink, recessed-panel cabinets, white cabinets, granite countertops, gray backsplash, stone tile backsplash and stainless steel appliances
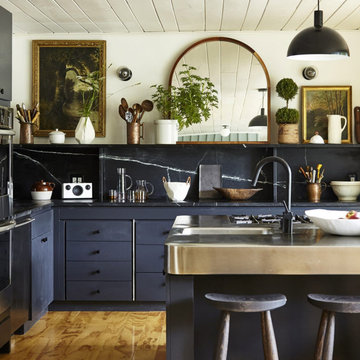
Inspiration for a transitional l-shaped medium tone wood floor kitchen remodel in Boston with an integrated sink, flat-panel cabinets, blue cabinets, stainless steel countertops, black backsplash, stone slab backsplash and an island

Transitional u-shaped gray floor eat-in kitchen photo in Other with an undermount sink, shaker cabinets, green cabinets, quartz countertops, white backsplash, subway tile backsplash, stainless steel appliances, a peninsula and white countertops
Find the right local pro for your project
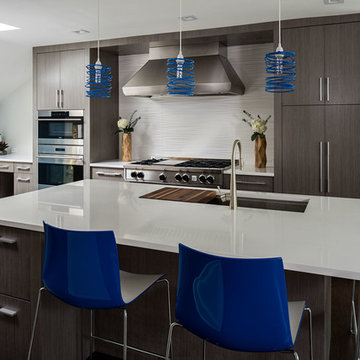
The prep sink and cooking space are designed to be a social experience and are located close to, and in view of, the family room furniture arrangement. The clean-up area is located in a more private area of the space so that dirty dishes following a party could be stacked out of sight. The refrigerator is centrally located so it can efficiently service both work zones.
Slab wood veneer doors in a textured gloss finish are framed by pilasters forming a cohesive furniture concept throughout the design. White countertops receive waterfall sides in strategic locations and are complimented by white porcelain tile backsplash with a modern wavy texture. Blue pendants, blue counter stools and a blue accent wall satisfy the client’s need for a splash of their favorite color.
The wall between the kitchen and dining area was removed to achieve the open concept that the clients wanted. The existing small kitchen table was replaced by an eating area with stools at the island and a larger, family-friendly dining table. A window was relocated to accommodate a functional cabinet layout.
Ilir Rizaj
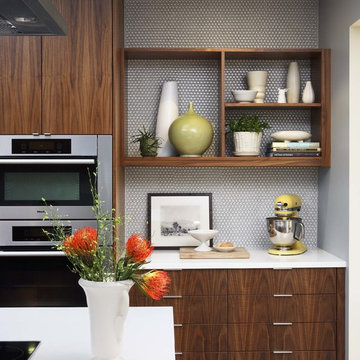
Michele Lee Willson
Mid-sized 1950s l-shaped eat-in kitchen photo in San Francisco with an undermount sink, flat-panel cabinets, medium tone wood cabinets, quartzite countertops, white backsplash, ceramic backsplash, stainless steel appliances and an island
Mid-sized 1950s l-shaped eat-in kitchen photo in San Francisco with an undermount sink, flat-panel cabinets, medium tone wood cabinets, quartzite countertops, white backsplash, ceramic backsplash, stainless steel appliances and an island

Lots of Drawers make retrieving cookware easy even for this retired couple. The distance between counters allows for multiple catering personnel to work together.
Photo Credit: Felicia Evans
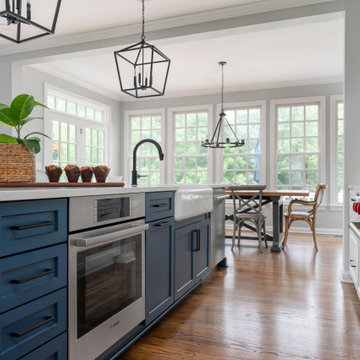
Sponsored
Columbus, OH
Dave Fox Design Build Remodelers
Columbus Area's Luxury Design Build Firm | 17x Best of Houzz Winner!

Reagen Taylor
Eat-in kitchen - mid-sized mid-century modern l-shaped medium tone wood floor eat-in kitchen idea in Portland with an undermount sink, flat-panel cabinets, quartz countertops, blue backsplash, ceramic backsplash, stainless steel appliances, an island and medium tone wood cabinets
Eat-in kitchen - mid-sized mid-century modern l-shaped medium tone wood floor eat-in kitchen idea in Portland with an undermount sink, flat-panel cabinets, quartz countertops, blue backsplash, ceramic backsplash, stainless steel appliances, an island and medium tone wood cabinets
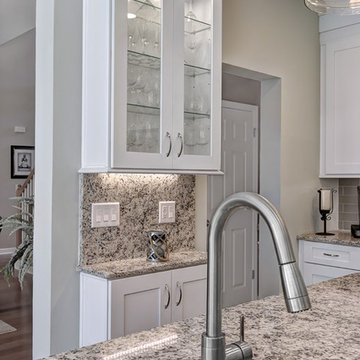
William Quarles
Eat-in kitchen - large contemporary l-shaped porcelain tile and brown floor eat-in kitchen idea in Charleston with an undermount sink, shaker cabinets, white cabinets, granite countertops, gray backsplash, glass tile backsplash, stainless steel appliances and an island
Eat-in kitchen - large contemporary l-shaped porcelain tile and brown floor eat-in kitchen idea in Charleston with an undermount sink, shaker cabinets, white cabinets, granite countertops, gray backsplash, glass tile backsplash, stainless steel appliances and an island
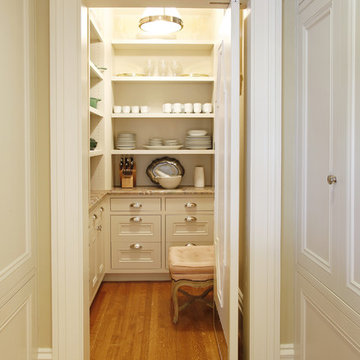
Photography: Lisa Sze
Example of a classic kitchen pantry design in San Francisco with open cabinets and white cabinets
Example of a classic kitchen pantry design in San Francisco with open cabinets and white cabinets
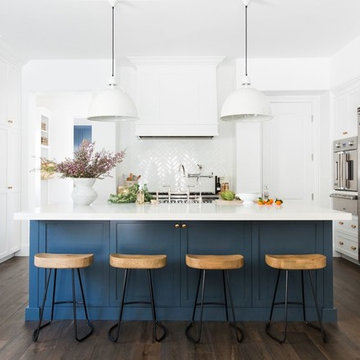
Shop the Look, See the Photo Tour here: https://www.studio-mcgee.com/studioblog/2018/3/26/calabasas-remodel-kitchen-dining-webisode?rq=Calabasas%20Remodel
Watch the Webisode: https://www.studio-mcgee.com/studioblog/2018/3/26/calabasas-remodel-kitchen-dining-webisode?rq=Calabasas%20Remodel

a lovely traditional kitchen open to a view
Mid-sized elegant u-shaped medium tone wood floor eat-in kitchen photo in San Francisco with ceramic backsplash, white cabinets, white backsplash, stainless steel appliances, marble countertops, an island, a farmhouse sink and shaker cabinets
Mid-sized elegant u-shaped medium tone wood floor eat-in kitchen photo in San Francisco with ceramic backsplash, white cabinets, white backsplash, stainless steel appliances, marble countertops, an island, a farmhouse sink and shaker cabinets

Example of a large classic gray floor eat-in kitchen design in San Francisco with marble countertops, red backsplash, brick backsplash, stainless steel appliances, an island, gray countertops, an undermount sink, recessed-panel cabinets and medium tone wood cabinets

Photo Credit: Neil Landino,
Counter Top: Connecticut Stone Calacatta Gold Honed Marble,
Kitchen Sink: 39" Wide Risinger Double Bowl Fireclay,
Paint Color: Benjamin Moore Arctic Gray 1577,
Trim Color: Benjamin Moore White Dove,
Kitchen Faucet: Perrin and Rowe Bridge Kitchen Faucet
Pendant Lights: Benson Pendant | Restoration Hardware,
Island Cabinets: Greenfield Custom Cabinetry-Color-Eucalyptus
VIDEO BLOG, EPISODE 2 – FINDING THE PERFECT STONE
Watch this happy client’s testimonial on how Connecticut Stone transformed her existing kitchen into a bright, beautiful and functional space.Featuring Calacatta Gold Marble and Carrara Marble.
Video Link: https://youtu.be/hwbWNMFrAV0

Photo by Mary Costa
Inspiration for a contemporary galley open concept kitchen remodel in Los Angeles with an undermount sink, flat-panel cabinets, green cabinets, marble countertops, white backsplash, ceramic backsplash, stainless steel appliances, an island and black countertops
Inspiration for a contemporary galley open concept kitchen remodel in Los Angeles with an undermount sink, flat-panel cabinets, green cabinets, marble countertops, white backsplash, ceramic backsplash, stainless steel appliances, an island and black countertops

Designer Sarah Robertson of Studio Dearborn helped a neighbor and friend to update a “builder grade” kitchen into a personal, family space that feels luxurious and inviting.
The homeowner wanted to solve a number of storage and flow problems in the kitchen, including a wasted area dedicated to a desk, too-little pantry storage, and her wish for a kitchen bar. The all white builder kitchen lacked character, and the client wanted to inject color, texture and personality into the kitchen while keeping it classic.
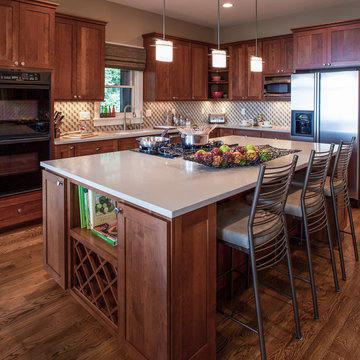
Interior Design: Allard & Roberts Interior Design, Inc.
Builder: Living Stone Construction
Photography: Deborah Scannell
Inspiration for a timeless kitchen remodel in Other
Inspiration for a timeless kitchen remodel in Other
Kitchen Ideas & Designs
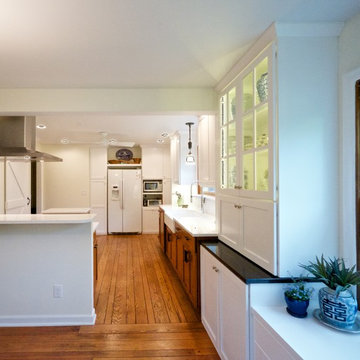
Sponsored
Plain City, OH
Kuhns Contracting, Inc.
Central Ohio's Trusted Home Remodeler Specializing in Kitchens & Baths
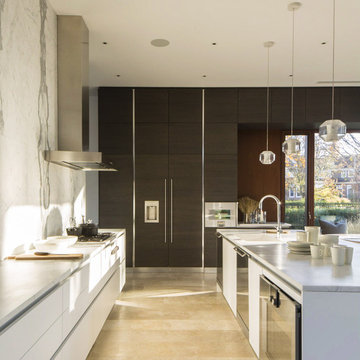
Photos by Rafael Gamo
Example of a large minimalist u-shaped limestone floor and beige floor eat-in kitchen design in New York with an island, an undermount sink, flat-panel cabinets, white cabinets, marble countertops, white backsplash, stone slab backsplash and paneled appliances
Example of a large minimalist u-shaped limestone floor and beige floor eat-in kitchen design in New York with an island, an undermount sink, flat-panel cabinets, white cabinets, marble countertops, white backsplash, stone slab backsplash and paneled appliances

Modern farmhouse kitchen. Brown kitchen table surrounded by plush chairs + a breakfast bar with comfy stools.
Example of a large transitional medium tone wood floor, brown floor and exposed beam kitchen design in New York with a farmhouse sink, paneled appliances and an island
Example of a large transitional medium tone wood floor, brown floor and exposed beam kitchen design in New York with a farmhouse sink, paneled appliances and an island
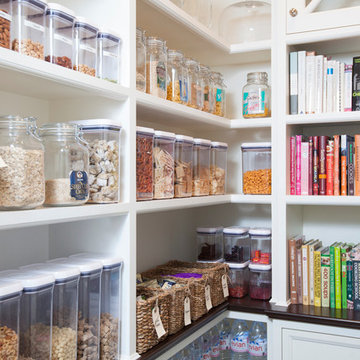
Inspiration for a mid-sized timeless kitchen pantry remodel in San Diego with open cabinets and white cabinets
42






