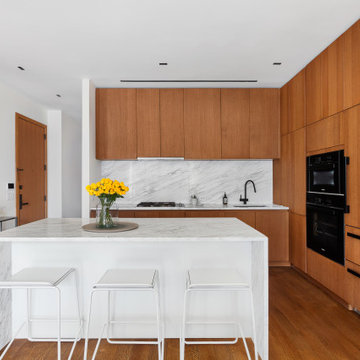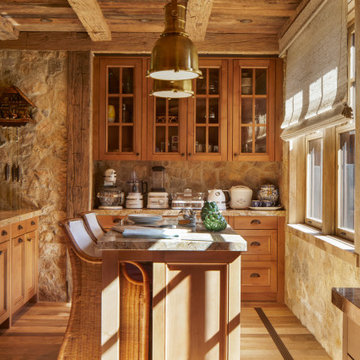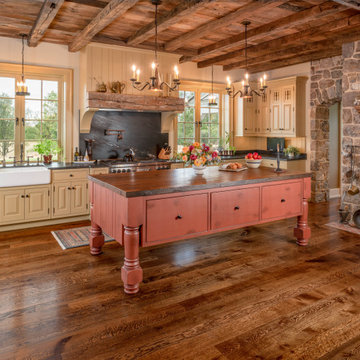Kitchen Ideas
Refine by:
Budget
Sort by:Popular Today
141 - 160 of 71,379 photos
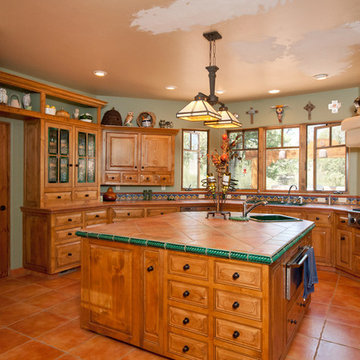
Ian Whitehead
Example of a huge southwest concrete floor kitchen design in Phoenix
Example of a huge southwest concrete floor kitchen design in Phoenix

Keith Gegg
Inspiration for a large craftsman u-shaped porcelain tile eat-in kitchen remodel in St Louis with an undermount sink, recessed-panel cabinets, medium tone wood cabinets, quartz countertops, brown backsplash, porcelain backsplash, paneled appliances and an island
Inspiration for a large craftsman u-shaped porcelain tile eat-in kitchen remodel in St Louis with an undermount sink, recessed-panel cabinets, medium tone wood cabinets, quartz countertops, brown backsplash, porcelain backsplash, paneled appliances and an island
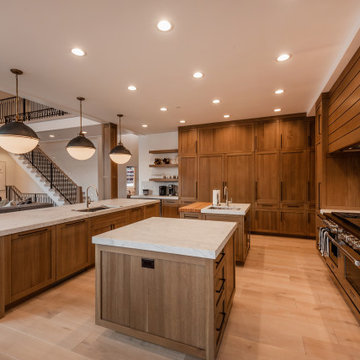
Kitchen - contemporary u-shaped light wood floor and beige floor kitchen idea in Salt Lake City with an undermount sink, shaker cabinets, medium tone wood cabinets, stainless steel appliances, an island and white countertops

Trent Teigen
Example of a mid-sized transitional u-shaped porcelain tile and beige floor open concept kitchen design in Other with a double-bowl sink, recessed-panel cabinets, quartzite countertops, blue backsplash, mosaic tile backsplash, stainless steel appliances, an island and medium tone wood cabinets
Example of a mid-sized transitional u-shaped porcelain tile and beige floor open concept kitchen design in Other with a double-bowl sink, recessed-panel cabinets, quartzite countertops, blue backsplash, mosaic tile backsplash, stainless steel appliances, an island and medium tone wood cabinets

Eat-in kitchen - mid-sized craftsman l-shaped medium tone wood floor eat-in kitchen idea in San Diego with shaker cabinets, light wood cabinets, solid surface countertops, white backsplash, stainless steel appliances, an undermount sink, ceramic backsplash and an island
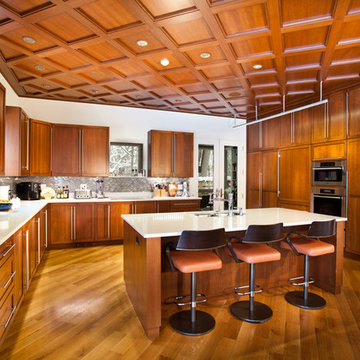
Enclosed kitchen - large transitional u-shaped medium tone wood floor and brown floor enclosed kitchen idea in Indianapolis with a double-bowl sink, shaker cabinets, gray backsplash, paneled appliances, an island, white countertops, dark wood cabinets, solid surface countertops and metal backsplash
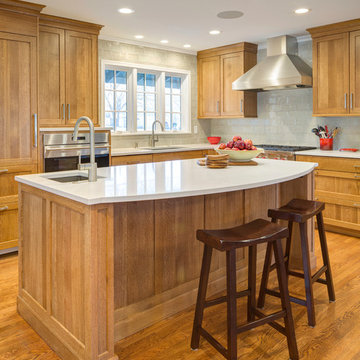
Bob Greenspan
Inspiration for a mid-sized craftsman l-shaped light wood floor eat-in kitchen remodel in Kansas City with an undermount sink, shaker cabinets, light wood cabinets, quartz countertops, gray backsplash, subway tile backsplash, stainless steel appliances and an island
Inspiration for a mid-sized craftsman l-shaped light wood floor eat-in kitchen remodel in Kansas City with an undermount sink, shaker cabinets, light wood cabinets, quartz countertops, gray backsplash, subway tile backsplash, stainless steel appliances and an island

Inspiration for a mid-sized 1950s l-shaped light wood floor and brown floor open concept kitchen remodel in Grand Rapids with an undermount sink, flat-panel cabinets, medium tone wood cabinets, quartz countertops, blue backsplash, ceramic backsplash, paneled appliances, an island and white countertops

Example of a classic u-shaped medium tone wood floor and brown floor eat-in kitchen design in Philadelphia with an undermount sink, beaded inset cabinets, white cabinets, gray backsplash, stone slab backsplash, stainless steel appliances, an island and gray countertops
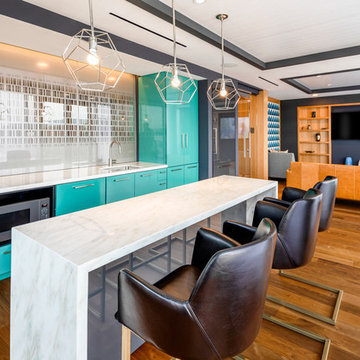
©Ray Cavicchio Photography
Trendy single-wall medium tone wood floor and brown floor open concept kitchen photo in DC Metro with an undermount sink, flat-panel cabinets, an island, white countertops and turquoise cabinets
Trendy single-wall medium tone wood floor and brown floor open concept kitchen photo in DC Metro with an undermount sink, flat-panel cabinets, an island, white countertops and turquoise cabinets
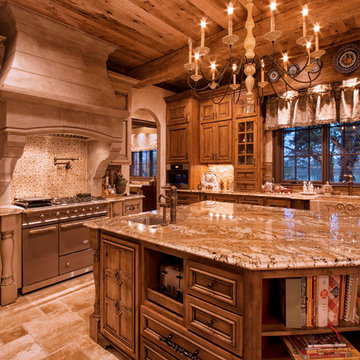
Custom Cabinets by Walker Woodworking, WW photography
Elegant kitchen photo in Charlotte
Elegant kitchen photo in Charlotte
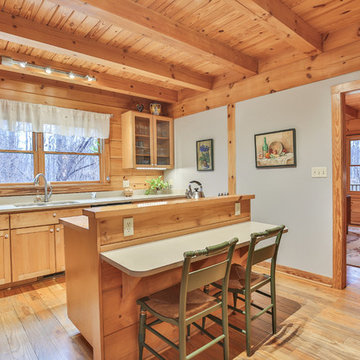
Inspiration for a rustic medium tone wood floor enclosed kitchen remodel in Raleigh with a double-bowl sink, shaker cabinets, medium tone wood cabinets, an island, green countertops and wood backsplash

Steven Paul Whitsitt Photography
Inspiration for a huge rustic u-shaped slate floor open concept kitchen remodel in Other with an undermount sink, raised-panel cabinets, distressed cabinets, granite countertops, multicolored backsplash, stone slab backsplash, stainless steel appliances and a peninsula
Inspiration for a huge rustic u-shaped slate floor open concept kitchen remodel in Other with an undermount sink, raised-panel cabinets, distressed cabinets, granite countertops, multicolored backsplash, stone slab backsplash, stainless steel appliances and a peninsula
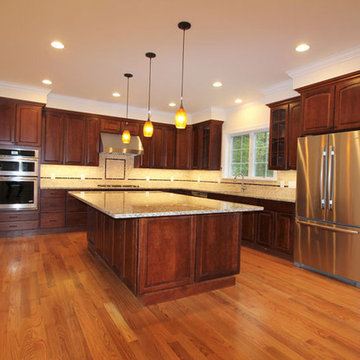
Inspiration for a mid-sized transitional l-shaped medium tone wood floor and beige floor open concept kitchen remodel in DC Metro with an undermount sink, raised-panel cabinets, dark wood cabinets, granite countertops, beige backsplash, stone slab backsplash, stainless steel appliances and an island
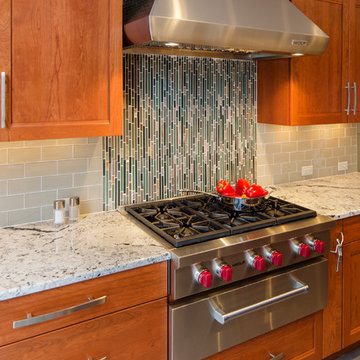
Crystal Cabinets, Benton door style Umber on Cherry. Tops are White Eyes granite.
John Magor Photography
Kitchen - transitional kitchen idea in Richmond with an undermount sink, flat-panel cabinets, medium tone wood cabinets, granite countertops, beige backsplash, stainless steel appliances and an island
Kitchen - transitional kitchen idea in Richmond with an undermount sink, flat-panel cabinets, medium tone wood cabinets, granite countertops, beige backsplash, stainless steel appliances and an island
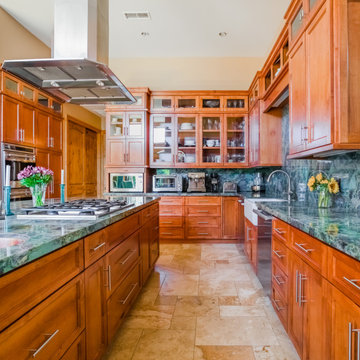
Kitchen - transitional u-shaped beige floor kitchen idea in San Diego with a farmhouse sink, recessed-panel cabinets, medium tone wood cabinets, green backsplash, stainless steel appliances, an island and green countertops

Mid-sized elegant u-shaped medium tone wood floor eat-in kitchen photo in Dallas with a farmhouse sink, white cabinets, quartzite countertops, white backsplash, marble backsplash, stainless steel appliances, an island, blue countertops and recessed-panel cabinets
Kitchen Ideas
8






