All Ceiling Designs Kitchen with a Double-Bowl Sink Ideas
Refine by:
Budget
Sort by:Popular Today
1 - 20 of 4,068 photos
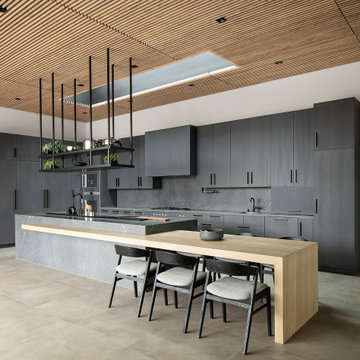
Huge l-shaped ceramic tile, gray floor and wood ceiling open concept kitchen photo in Los Angeles with a double-bowl sink, flat-panel cabinets, gray cabinets, marble countertops, gray backsplash, stone slab backsplash, stainless steel appliances, an island and gray countertops

Eat-in kitchen - mid-sized rustic u-shaped porcelain tile, beige floor and exposed beam eat-in kitchen idea in Dallas with raised-panel cabinets, marble countertops, beige backsplash, ceramic backsplash, stainless steel appliances, an island, black countertops, a double-bowl sink and medium tone wood cabinets

CLIENT GOALS
Nearly every room of this lovely Noe Valley home had been thoughtfully expanded and remodeled through its 120 years, short of the kitchen.
Through this kitchen remodel, our clients wanted to remove the barrier between the kitchen and the family room and increase usability and storage for their growing family.
DESIGN SOLUTION
The kitchen design included modification to a load-bearing wall, which allowed for the seamless integration of the family room into the kitchen and the addition of seating at the peninsula.
The kitchen layout changed considerably by incorporating the classic “triangle” (sink, range, and refrigerator), allowing for more efficient use of space.
The unique and wonderful use of color in this kitchen makes it a classic – form, and function that will be fashionable for generations to come.
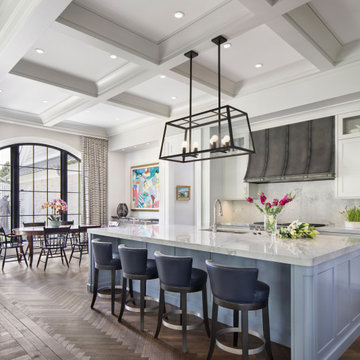
Custom zinc vent hood, herringbone patterned wood floor, marble countertops
Transitional l-shaped medium tone wood floor, brown floor and coffered ceiling eat-in kitchen photo in Denver with recessed-panel cabinets, white cabinets, marble countertops, marble backsplash, an island, a double-bowl sink, gray backsplash, stainless steel appliances and gray countertops
Transitional l-shaped medium tone wood floor, brown floor and coffered ceiling eat-in kitchen photo in Denver with recessed-panel cabinets, white cabinets, marble countertops, marble backsplash, an island, a double-bowl sink, gray backsplash, stainless steel appliances and gray countertops
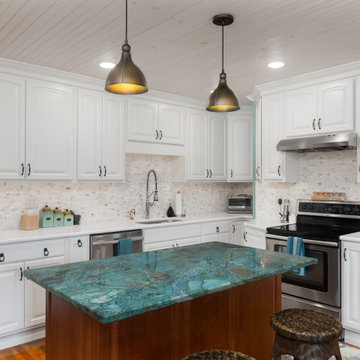
Kitchen - country medium tone wood floor and wood ceiling kitchen idea in New York with a double-bowl sink, white cabinets, granite countertops, ceramic backsplash, stainless steel appliances, an island and turquoise countertops
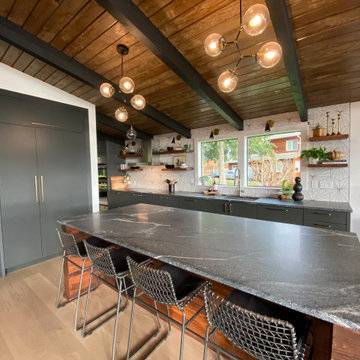
Open architecture with exposed beams and wood ceiling create a natural indoor/outdoor ambiance in this midcentury remodel. The kitchen has a bold hexagon tile backsplash and floating shelves with a vintage feel.
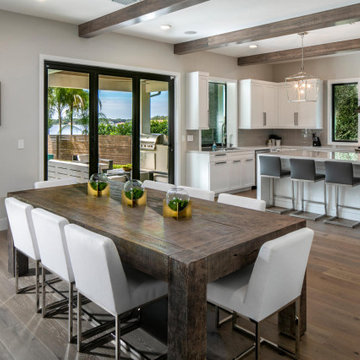
Open Plan Dining Room & Kitchen showcasing a large Family Style Table with Dining Chairs upholstered in white performance fabric. In the back ground the Kitchen showcases Modern Custom Shaker Style Cabinetry and Stainless Steel Appliances with Quartz Countertops and Glass Subway tile Backsplash. The blend of natural tones and textures creates a memorable and appealing space.

This modern kitchen proves that black and white does not have to be boring, but can truly be BOLD! The wire brushed oak cabinets were painted black and white add texture while the aluminum trim gives it undeniably modern look. Don't let appearances fool you this kitchen was built for cooks, featuring all Sub-Zero and Wolf appliances including a retractable down draft vent hood.
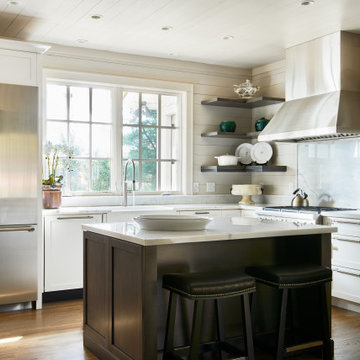
Wonderful modern home overlooking Lake Glenville. Open plan with adjacent butler bar/laundry
Example of a mid-sized transitional single-wall medium tone wood floor, brown floor and shiplap ceiling eat-in kitchen design in Other with white cabinets, white backsplash, stainless steel appliances, an island, white countertops, a double-bowl sink, recessed-panel cabinets, granite countertops and granite backsplash
Example of a mid-sized transitional single-wall medium tone wood floor, brown floor and shiplap ceiling eat-in kitchen design in Other with white cabinets, white backsplash, stainless steel appliances, an island, white countertops, a double-bowl sink, recessed-panel cabinets, granite countertops and granite backsplash
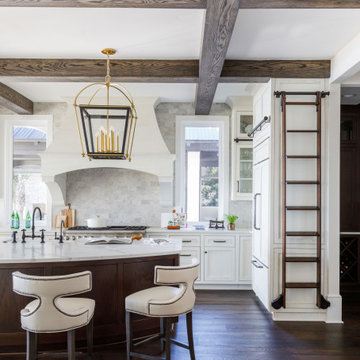
Photo: Jessie Preza Photography
Inspiration for a large mediterranean l-shaped dark wood floor, brown floor and exposed beam kitchen remodel in Jacksonville with a double-bowl sink, beaded inset cabinets, white cabinets, quartz countertops, beige backsplash, porcelain backsplash, paneled appliances, an island and white countertops
Inspiration for a large mediterranean l-shaped dark wood floor, brown floor and exposed beam kitchen remodel in Jacksonville with a double-bowl sink, beaded inset cabinets, white cabinets, quartz countertops, beige backsplash, porcelain backsplash, paneled appliances, an island and white countertops

Open architecture with exposed beams and wood ceiling create a natural indoor/outdoor ambiance in this midcentury remodel. The kitchen has a bold hexagon tile backsplash and floating shelves with a vitage feel.
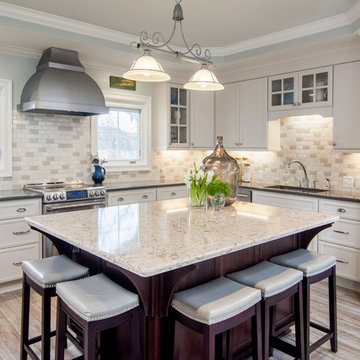
Example of a large classic u-shaped porcelain tile, gray floor and tray ceiling open concept kitchen design in New Orleans with quartz countertops, an island, a double-bowl sink, white cabinets, beige backsplash, stainless steel appliances, flat-panel cabinets, subway tile backsplash and white countertops
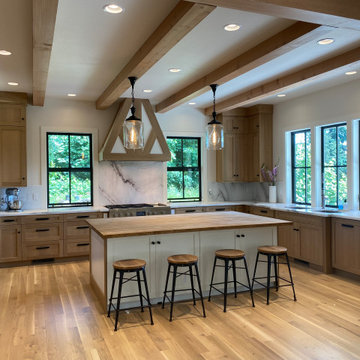
White oak cabinets finished in matte finish, character grade white oak floors with pickled oak finish in matte, white wave marble counter-tops and backslash. Windows flush with counter top.

A complete makeover of a tired 1990s mahogany kitchen in a stately Greenwich back country manor.
We couldn't change the windows in this project due to exterior restrictions but the fix was clear.
We transformed the entire space of the kitchen and adjoining grand family room space by removing the dark cabinetry and painting over all the mahogany millwork in the entire space. The adjoining family walls with a trapezoidal vaulted ceiling needed some definition to ground the room. We added painted paneled walls 2/3rds of the way up to entire family room perimeter and reworked the entire fireplace wall with new surround, new stone and custom cabinetry around it with room for an 85" TV.
The end wall in the family room had floor to ceiling gorgeous windows and Millowrk details. Once everything installed, painted and furnished the entire space became connected and cohesive as the central living area in the home.
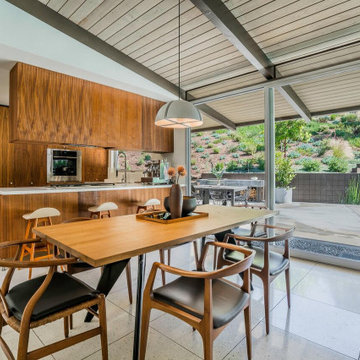
Looking in to kitchen.
Eat-in kitchen - mid-sized mid-century modern u-shaped terrazzo floor, white floor and exposed beam eat-in kitchen idea in Los Angeles with a double-bowl sink, flat-panel cabinets, dark wood cabinets, solid surface countertops, stainless steel appliances, a peninsula and white countertops
Eat-in kitchen - mid-sized mid-century modern u-shaped terrazzo floor, white floor and exposed beam eat-in kitchen idea in Los Angeles with a double-bowl sink, flat-panel cabinets, dark wood cabinets, solid surface countertops, stainless steel appliances, a peninsula and white countertops

Eat-in kitchen - large modern u-shaped porcelain tile, gray floor and tray ceiling eat-in kitchen idea in Houston with a double-bowl sink, flat-panel cabinets, gray cabinets, quartz countertops, beige backsplash, ceramic backsplash, colored appliances, an island and white countertops
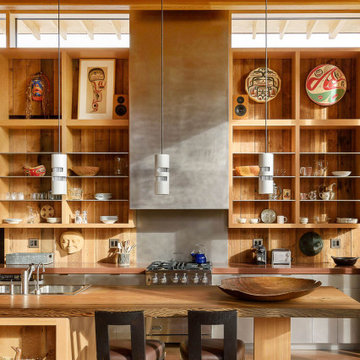
Custom kitchen with fir and steel shelving. Island counter top of reclaimed Douglas fir slab that's 2,800 years old.
Example of a trendy concrete floor and wood ceiling eat-in kitchen design in Seattle with a double-bowl sink, open cabinets, wood countertops, stainless steel appliances and an island
Example of a trendy concrete floor and wood ceiling eat-in kitchen design in Seattle with a double-bowl sink, open cabinets, wood countertops, stainless steel appliances and an island
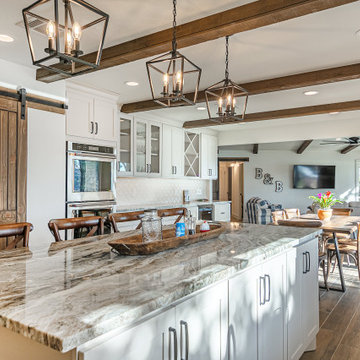
1960s lake home renovated for next generation owners introducing abundant natural lighting, modern finishes, and energy efficiency throughout the design. Kitchen/Dining Room enlarged for better flow and family gathering.
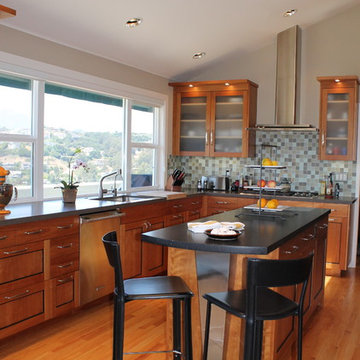
Photography by Isabella Cunningham
Eat-in kitchen - mid-sized transitional l-shaped medium tone wood floor, beige floor and vaulted ceiling eat-in kitchen idea in San Francisco with a double-bowl sink, shaker cabinets, medium tone wood cabinets, multicolored backsplash, stainless steel appliances, an island, quartz countertops, glass tile backsplash and black countertops
Eat-in kitchen - mid-sized transitional l-shaped medium tone wood floor, beige floor and vaulted ceiling eat-in kitchen idea in San Francisco with a double-bowl sink, shaker cabinets, medium tone wood cabinets, multicolored backsplash, stainless steel appliances, an island, quartz countertops, glass tile backsplash and black countertops
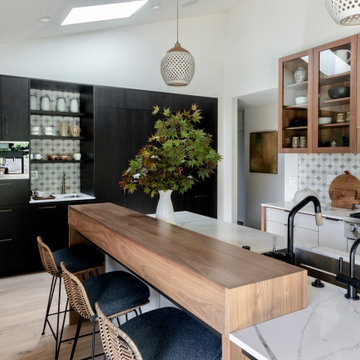
Inspiration for a large contemporary u-shaped medium tone wood floor, beige floor and vaulted ceiling eat-in kitchen remodel in Other with a double-bowl sink, flat-panel cabinets, marble countertops, multicolored backsplash, limestone backsplash, paneled appliances, an island and white countertops
All Ceiling Designs Kitchen with a Double-Bowl Sink Ideas
1





