Kitchen with a Double-Bowl Sink Ideas
Refine by:
Budget
Sort by:Popular Today
1 - 20 of 2,791 photos

One enters the large pantry through a wood sliding barn door with old-world metal door hardware; a perfect use for a door style that, both open and closed, adds beauty, texture and a sense of history. The kitchen features interior lit cabinets, subway tile backsplash, and double wall ovens.
Photo Credit: David A. Beckwith
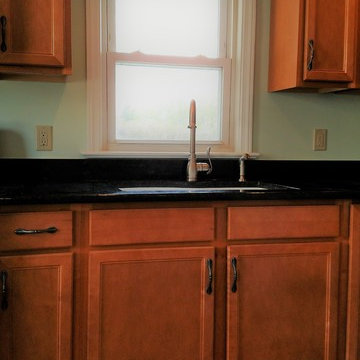
A.W. Hobor & Sons, Inc.
https://www.facebook.com/pg/AWHoborSons/photos/?tab=album&album_id=1298146193574638
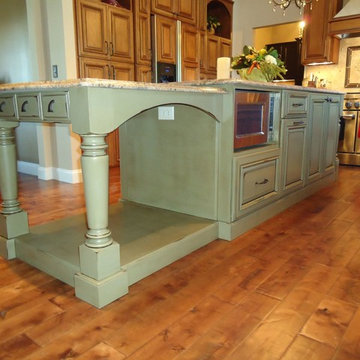
Large farmhouse u-shaped dark wood floor and brown floor eat-in kitchen photo in St Louis with a double-bowl sink, raised-panel cabinets, brown cabinets, granite countertops, beige backsplash, ceramic backsplash, stainless steel appliances and an island
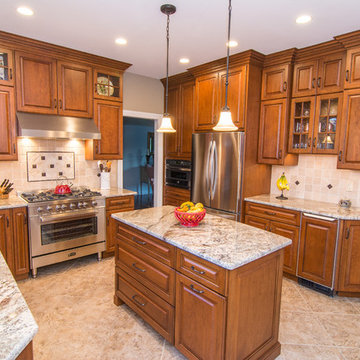
Example of a large classic u-shaped ceramic tile and beige floor enclosed kitchen design in Philadelphia with a double-bowl sink, raised-panel cabinets, brown cabinets, granite countertops, beige backsplash, stone tile backsplash, stainless steel appliances and an island
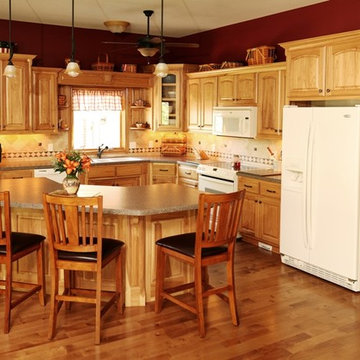
Example of a mid-sized classic l-shaped medium tone wood floor and brown floor open concept kitchen design in Wichita with a double-bowl sink, raised-panel cabinets, light wood cabinets, laminate countertops, beige backsplash, ceramic backsplash, white appliances, an island and brown countertops

Inspiration for a craftsman medium tone wood floor eat-in kitchen remodel in Seattle with a double-bowl sink, white cabinets, tile countertops, multicolored backsplash, stainless steel appliances, an island, white countertops and recessed-panel cabinets
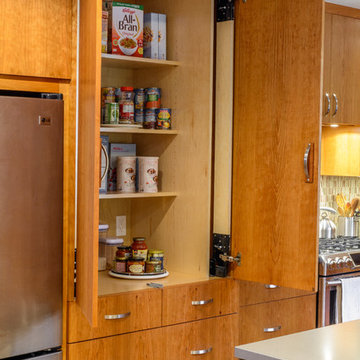
Kitchen pantry - large craftsman l-shaped medium tone wood floor kitchen pantry idea in Los Angeles with a double-bowl sink, flat-panel cabinets, medium tone wood cabinets, quartz countertops, beige backsplash, mosaic tile backsplash, stainless steel appliances and an island

Eat-in kitchen - large traditional u-shaped medium tone wood floor eat-in kitchen idea in Orange County with raised-panel cabinets, medium tone wood cabinets, quartzite countertops, beige backsplash, ceramic backsplash, stainless steel appliances and a double-bowl sink
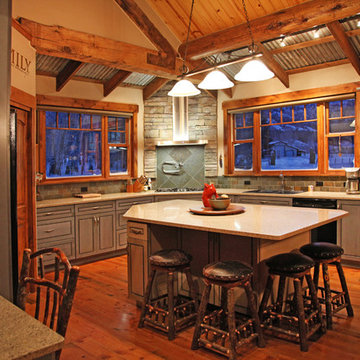
The corner kitchen.
Mid-sized mountain style l-shaped medium tone wood floor and brown floor eat-in kitchen photo in Other with black appliances, an island, a double-bowl sink, raised-panel cabinets, gray cabinets, solid surface countertops, gray backsplash and stone tile backsplash
Mid-sized mountain style l-shaped medium tone wood floor and brown floor eat-in kitchen photo in Other with black appliances, an island, a double-bowl sink, raised-panel cabinets, gray cabinets, solid surface countertops, gray backsplash and stone tile backsplash

Jon Miller Hedrich Blessing
Open concept kitchen - large contemporary galley medium tone wood floor open concept kitchen idea in Chicago with recessed-panel cabinets, medium tone wood cabinets, a double-bowl sink, granite countertops, green backsplash, stainless steel appliances, an island and terra-cotta backsplash
Open concept kitchen - large contemporary galley medium tone wood floor open concept kitchen idea in Chicago with recessed-panel cabinets, medium tone wood cabinets, a double-bowl sink, granite countertops, green backsplash, stainless steel appliances, an island and terra-cotta backsplash

Example of a small urban l-shaped light wood floor and brown floor kitchen design in Miami with a double-bowl sink, shaker cabinets, black cabinets, wood countertops, stainless steel appliances, an island, red backsplash, brick backsplash and white countertops

Mid-sized mid-century modern galley slate floor and blue floor enclosed kitchen photo in Chicago with a double-bowl sink, flat-panel cabinets, medium tone wood cabinets, quartz countertops, beige backsplash, subway tile backsplash, stainless steel appliances and no island
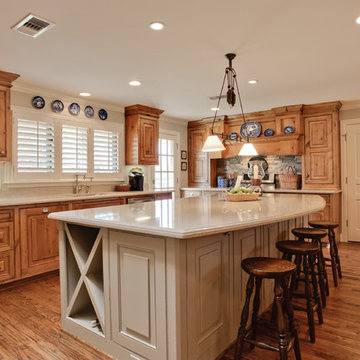
Remodeled kitchen with traditional accents. Photo by shoot2sell.
Open concept kitchen - large traditional l-shaped medium tone wood floor open concept kitchen idea in Dallas with a double-bowl sink, raised-panel cabinets, medium tone wood cabinets, solid surface countertops, stainless steel appliances and an island
Open concept kitchen - large traditional l-shaped medium tone wood floor open concept kitchen idea in Dallas with a double-bowl sink, raised-panel cabinets, medium tone wood cabinets, solid surface countertops, stainless steel appliances and an island
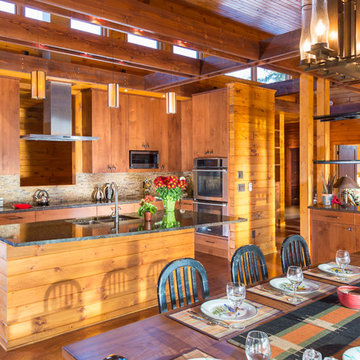
Example of a mid-sized mountain style l-shaped medium tone wood floor and brown floor open concept kitchen design in Minneapolis with a double-bowl sink, flat-panel cabinets, medium tone wood cabinets, quartzite countertops, multicolored backsplash, stone tile backsplash, stainless steel appliances and an island
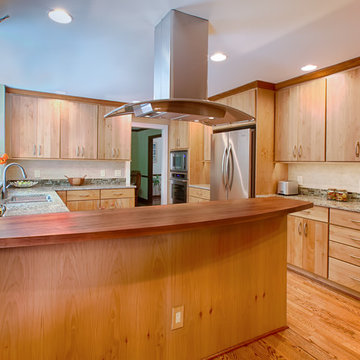
Lili Engelhardt Photography
Mid-sized transitional u-shaped medium tone wood floor eat-in kitchen photo in Raleigh with a double-bowl sink, flat-panel cabinets, light wood cabinets, granite countertops, green backsplash, glass tile backsplash, stainless steel appliances and a peninsula
Mid-sized transitional u-shaped medium tone wood floor eat-in kitchen photo in Raleigh with a double-bowl sink, flat-panel cabinets, light wood cabinets, granite countertops, green backsplash, glass tile backsplash, stainless steel appliances and a peninsula
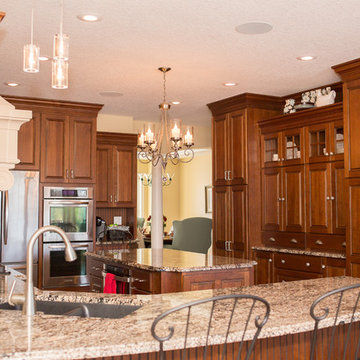
Two large pantry cabinets flank a custom buffet area to offer maximum storage in this Traditional Cherry kitchen. This kitchen features a medium Cherry finish on the cabinets with "Coral Gold" granite countertops in an Ogee edge profile.
Hazelwood Homes
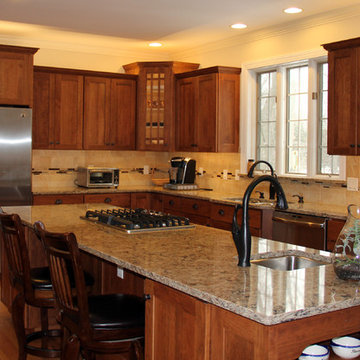
This kitchen in Mountain Top is by far one of the prettiest remodels we have done. The cherry cabinets by Custom Cupboards were the perfect choice for this home! Photos taken by Aimee Fritzges
Authorized Custom Cupboards Dealer
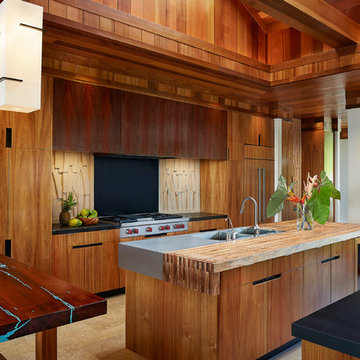
Large island style open concept kitchen photo in Hawaii with a double-bowl sink, flat-panel cabinets, medium tone wood cabinets, wood countertops and two islands

This three-story vacation home for a family of ski enthusiasts features 5 bedrooms and a six-bed bunk room, 5 1/2 bathrooms, kitchen, dining room, great room, 2 wet bars, great room, exercise room, basement game room, office, mud room, ski work room, decks, stone patio with sunken hot tub, garage, and elevator.
The home sits into an extremely steep, half-acre lot that shares a property line with a ski resort and allows for ski-in, ski-out access to the mountain’s 61 trails. This unique location and challenging terrain informed the home’s siting, footprint, program, design, interior design, finishes, and custom made furniture.
Credit: Samyn-D'Elia Architects
Project designed by Franconia interior designer Randy Trainor. She also serves the New Hampshire Ski Country, Lake Regions and Coast, including Lincoln, North Conway, and Bartlett.
For more about Randy Trainor, click here: https://crtinteriors.com/
To learn more about this project, click here: https://crtinteriors.com/ski-country-chic/
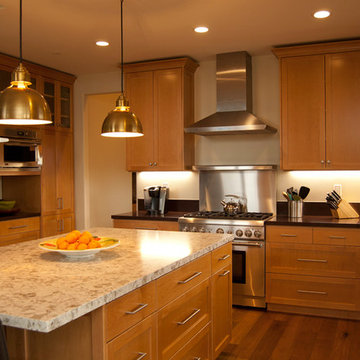
Johannes Merkler/Photographer
Kitchen pantry - mid-sized contemporary u-shaped medium tone wood floor kitchen pantry idea in San Diego with a double-bowl sink, shaker cabinets, medium tone wood cabinets, quartz countertops, stainless steel appliances and an island
Kitchen pantry - mid-sized contemporary u-shaped medium tone wood floor kitchen pantry idea in San Diego with a double-bowl sink, shaker cabinets, medium tone wood cabinets, quartz countertops, stainless steel appliances and an island
Kitchen with a Double-Bowl Sink Ideas
1





