Kitchen with a Drop-In Sink and Turquoise Cabinets Ideas
Refine by:
Budget
Sort by:Popular Today
1 - 20 of 282 photos
Item 1 of 3

Stylish Productions
Inspiration for a coastal u-shaped multicolored floor, exposed beam and vaulted ceiling kitchen remodel in Baltimore with a drop-in sink, flat-panel cabinets, turquoise cabinets, laminate countertops, black appliances, no island and beige countertops
Inspiration for a coastal u-shaped multicolored floor, exposed beam and vaulted ceiling kitchen remodel in Baltimore with a drop-in sink, flat-panel cabinets, turquoise cabinets, laminate countertops, black appliances, no island and beige countertops

Love the beach? You can practically hear the ocean roar in this bright, open and airy coastal kitchen. The custom-made Rochon shaker wood cabinets in teal are the highlight of this space. The center island features a ton of storage as does the custom wall unit. The appliance are stainless steel and the large windows, skylights, and double sliding doors bring natural light to this happy space.

Our Austin studio decided to go bold with this project by ensuring that each space had a unique identity in the Mid-Century Modern style bathroom, butler's pantry, and mudroom. We covered the bathroom walls and flooring with stylish beige and yellow tile that was cleverly installed to look like two different patterns. The mint cabinet and pink vanity reflect the mid-century color palette. The stylish knobs and fittings add an extra splash of fun to the bathroom.
The butler's pantry is located right behind the kitchen and serves multiple functions like storage, a study area, and a bar. We went with a moody blue color for the cabinets and included a raw wood open shelf to give depth and warmth to the space. We went with some gorgeous artistic tiles that create a bold, intriguing look in the space.
In the mudroom, we used siding materials to create a shiplap effect to create warmth and texture – a homage to the classic Mid-Century Modern design. We used the same blue from the butler's pantry to create a cohesive effect. The large mint cabinets add a lighter touch to the space.
---
Project designed by the Atomic Ranch featured modern designers at Breathe Design Studio. From their Austin design studio, they serve an eclectic and accomplished nationwide clientele including in Palm Springs, LA, and the San Francisco Bay Area.
For more about Breathe Design Studio, see here: https://www.breathedesignstudio.com/
To learn more about this project, see here: https://www.breathedesignstudio.com/atomic-ranch
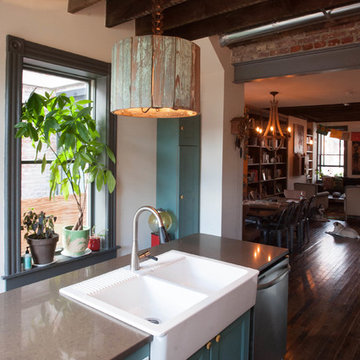
Photo: Jason Snyder © 2013 Houzz
http://www.houzz.com/ideabooks/11146564/list/My-Houzz--Color-and-Texture-Fill-an-Eclectic-Pittsburgh-Row-House
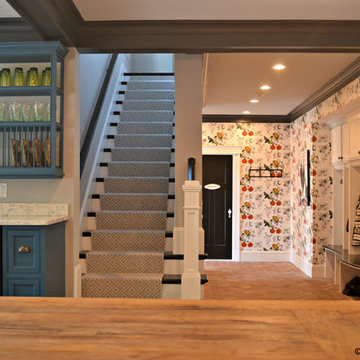
Inspiration for a huge cottage galley medium tone wood floor eat-in kitchen remodel in Boston with a drop-in sink, quartz countertops, stainless steel appliances, an island, recessed-panel cabinets, turquoise cabinets, white backsplash and ceramic backsplash
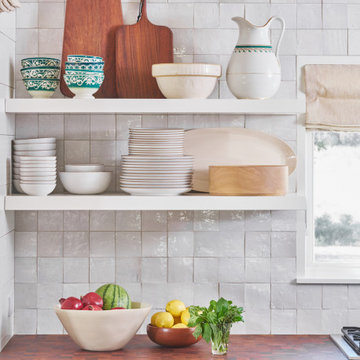
Example of a mid-sized farmhouse single-wall light wood floor and brown floor eat-in kitchen design in Austin with a drop-in sink, recessed-panel cabinets, turquoise cabinets, wood countertops, white backsplash, ceramic backsplash, stainless steel appliances, an island and brown countertops
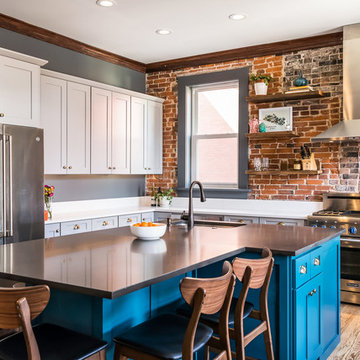
Photography by Karen Palmer
Example of a mid-sized eclectic l-shaped light wood floor and brown floor eat-in kitchen design in St Louis with a drop-in sink, recessed-panel cabinets, turquoise cabinets, quartz countertops, stainless steel appliances, an island and white countertops
Example of a mid-sized eclectic l-shaped light wood floor and brown floor eat-in kitchen design in St Louis with a drop-in sink, recessed-panel cabinets, turquoise cabinets, quartz countertops, stainless steel appliances, an island and white countertops
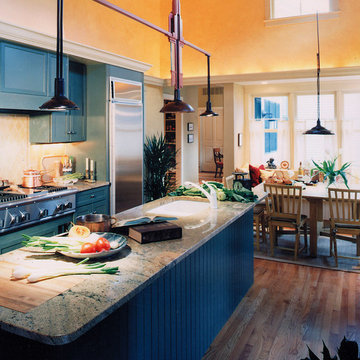
Eat-in kitchen - mid-sized contemporary u-shaped light wood floor eat-in kitchen idea in Other with a drop-in sink, raised-panel cabinets, turquoise cabinets, marble countertops, gray backsplash, ceramic backsplash, stainless steel appliances and an island
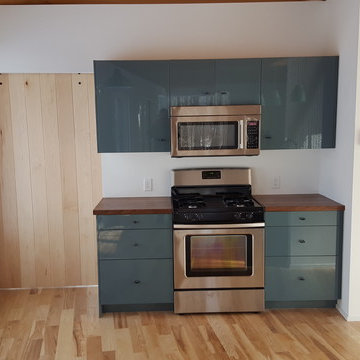
Example of a small trendy l-shaped light wood floor eat-in kitchen design in New York with a drop-in sink, flat-panel cabinets, turquoise cabinets, wood countertops, brown backsplash, wood backsplash, stainless steel appliances and no island
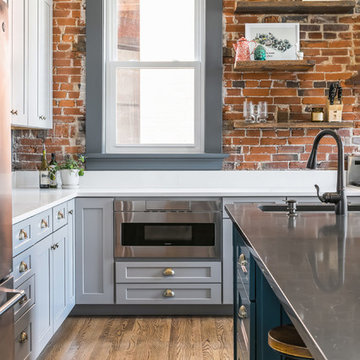
Photography by Karen Palmer
Eat-in kitchen - mid-sized eclectic l-shaped light wood floor and brown floor eat-in kitchen idea in St Louis with a drop-in sink, recessed-panel cabinets, turquoise cabinets, quartz countertops, stainless steel appliances, an island and white countertops
Eat-in kitchen - mid-sized eclectic l-shaped light wood floor and brown floor eat-in kitchen idea in St Louis with a drop-in sink, recessed-panel cabinets, turquoise cabinets, quartz countertops, stainless steel appliances, an island and white countertops
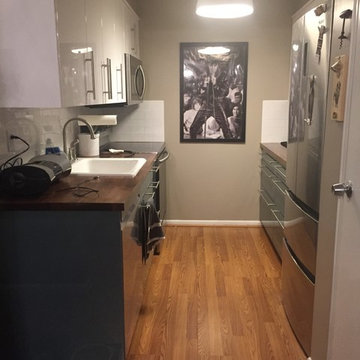
Example of a small trendy galley laminate floor and brown floor enclosed kitchen design in New York with a drop-in sink, flat-panel cabinets, turquoise cabinets, wood countertops, white backsplash, ceramic backsplash, stainless steel appliances and no island
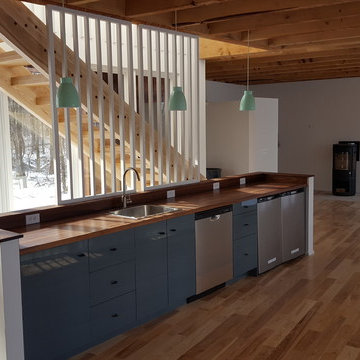
Small minimalist l-shaped light wood floor eat-in kitchen photo in New York with a drop-in sink, flat-panel cabinets, turquoise cabinets, wood countertops, brown backsplash, wood backsplash, stainless steel appliances and no island
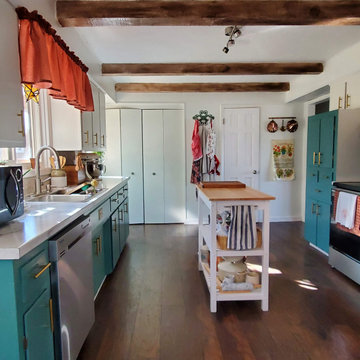
Kitchen After Photo.
Mid-sized eclectic galley vinyl floor, brown floor and exposed beam open concept kitchen photo in Other with a drop-in sink, flat-panel cabinets, turquoise cabinets, laminate countertops, beige backsplash, stone tile backsplash, stainless steel appliances, an island and white countertops
Mid-sized eclectic galley vinyl floor, brown floor and exposed beam open concept kitchen photo in Other with a drop-in sink, flat-panel cabinets, turquoise cabinets, laminate countertops, beige backsplash, stone tile backsplash, stainless steel appliances, an island and white countertops
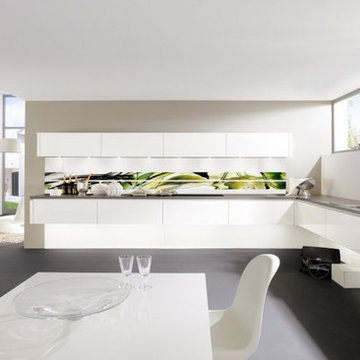
Inspiration for a large contemporary l-shaped vinyl floor and gray floor eat-in kitchen remodel in New York with a drop-in sink, flat-panel cabinets, turquoise cabinets, concrete countertops and no island
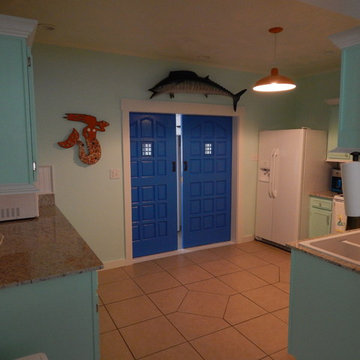
Example of a small beach style ceramic tile kitchen design in Tampa with turquoise cabinets, granite countertops, white backsplash, white appliances and a drop-in sink
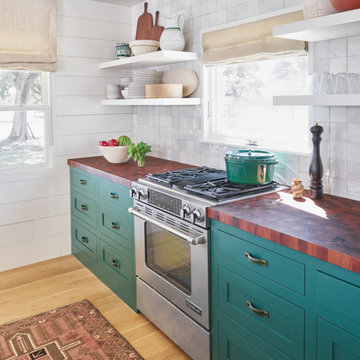
Mid-sized country single-wall light wood floor and brown floor eat-in kitchen photo in Austin with a drop-in sink, recessed-panel cabinets, turquoise cabinets, wood countertops, white backsplash, stainless steel appliances, an island and brown countertops
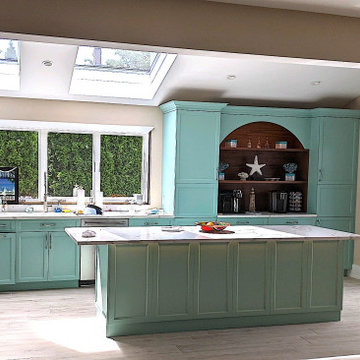
Love the beach? You can practically hear the ocean roar in this bright, open and airy coastal kitchen. The custom-made Rochon shaker wood cabinets in teal are the highlight of this space. The center island features a ton of storage as does the custom wall unit. The appliance are stainless steel and the large windows, skylights, and double sliding doors bring natural light to this happy space.
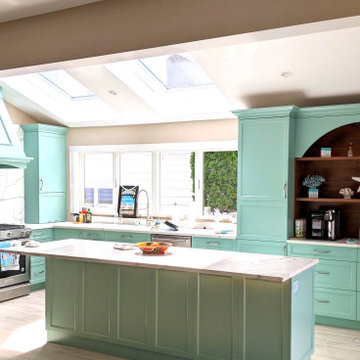
Love the beach? You can practically hear the ocean roar in this bright, open and airy coastal kitchen. The custom-made Rochon shaker wood cabinets in teal are the highlight of this space. The center island features a ton of storage as does the custom wall unit. The appliance are stainless steel and the large windows, skylights, and double sliding doors bring natural light to this happy space.
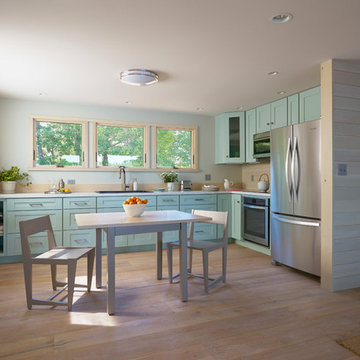
Aaron Flacke
Eat-in kitchen - mid-sized coastal l-shaped light wood floor and brown floor eat-in kitchen idea in Portland Maine with shaker cabinets, beige backsplash, wood backsplash, stainless steel appliances, no island, a drop-in sink, laminate countertops and turquoise cabinets
Eat-in kitchen - mid-sized coastal l-shaped light wood floor and brown floor eat-in kitchen idea in Portland Maine with shaker cabinets, beige backsplash, wood backsplash, stainless steel appliances, no island, a drop-in sink, laminate countertops and turquoise cabinets
Kitchen with a Drop-In Sink and Turquoise Cabinets Ideas

Our Austin studio decided to go bold with this project by ensuring that each space had a unique identity in the Mid-Century Modern style bathroom, butler's pantry, and mudroom. We covered the bathroom walls and flooring with stylish beige and yellow tile that was cleverly installed to look like two different patterns. The mint cabinet and pink vanity reflect the mid-century color palette. The stylish knobs and fittings add an extra splash of fun to the bathroom.
The butler's pantry is located right behind the kitchen and serves multiple functions like storage, a study area, and a bar. We went with a moody blue color for the cabinets and included a raw wood open shelf to give depth and warmth to the space. We went with some gorgeous artistic tiles that create a bold, intriguing look in the space.
In the mudroom, we used siding materials to create a shiplap effect to create warmth and texture – a homage to the classic Mid-Century Modern design. We used the same blue from the butler's pantry to create a cohesive effect. The large mint cabinets add a lighter touch to the space.
---
Project designed by the Atomic Ranch featured modern designers at Breathe Design Studio. From their Austin design studio, they serve an eclectic and accomplished nationwide clientele including in Palm Springs, LA, and the San Francisco Bay Area.
For more about Breathe Design Studio, see here: https://www.breathedesignstudio.com/
To learn more about this project, see here: https://www.breathedesignstudio.com/atomic-ranch
1





