Kitchen with a Farmhouse Sink and Open Cabinets Ideas
Refine by:
Budget
Sort by:Popular Today
121 - 140 of 743 photos
Item 1 of 3
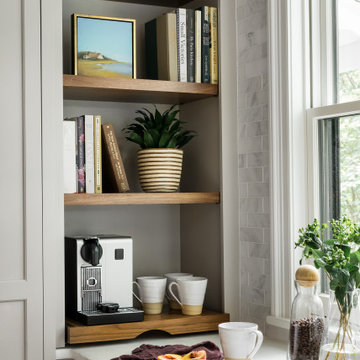
Inspiration for a timeless light wood floor kitchen remodel in Boston with a farmhouse sink, open cabinets, beige cabinets, marble countertops, white backsplash, marble backsplash, stainless steel appliances, an island and white countertops
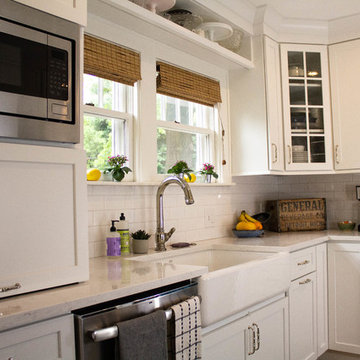
Small country l-shaped medium tone wood floor and brown floor enclosed kitchen photo in Detroit with a farmhouse sink, open cabinets, white cabinets, quartz countertops, white backsplash, ceramic backsplash, stainless steel appliances, no island and white countertops
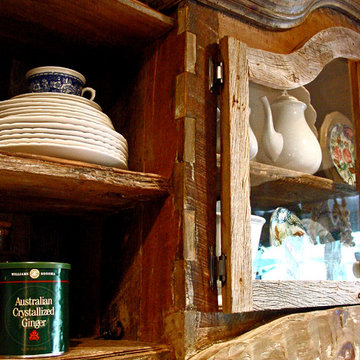
The Hill Kitchen is a one of a kind space. This was one of my first jobs I worked on in Nashville, TN. The Client just fired her cabinet guy and gave me a call out of the blue to ask if I can design and build her kitchen. Well, I like to think it was a match made in heaven. The Hill's Property was out in the country and she wanted a country kitchen with a twist. All the upper cabinets were pretty much built on-site. The 150 year old barn wood was stubborn with a mind of it's own. All the red, black glaze, lower cabinets were built at our shop. All the joints for the upper cabinets were joint together using box and finger joints. To top it all off we left as much patine as we could on the upper cabinets and topped it off with layers of wax on top of wax. The island was also a unique piece in itself with a traditional white with brown glaze the island is just another added feature. What makes this kitchen is all the details such as the collection of dishes, baskets and stuff. It's almost as if we built the kitchen around the collection. Photo by Kurt McKeithan
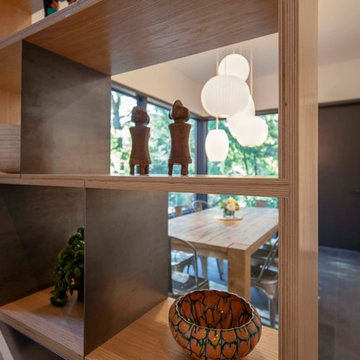
Open shelves in kitchen allows views from hallway to the eating area and garden.
Example of a minimalist galley black floor and slate floor eat-in kitchen design in Boston with white cabinets, concrete countertops, gray backsplash, an island, yellow countertops, open cabinets, a farmhouse sink and paneled appliances
Example of a minimalist galley black floor and slate floor eat-in kitchen design in Boston with white cabinets, concrete countertops, gray backsplash, an island, yellow countertops, open cabinets, a farmhouse sink and paneled appliances
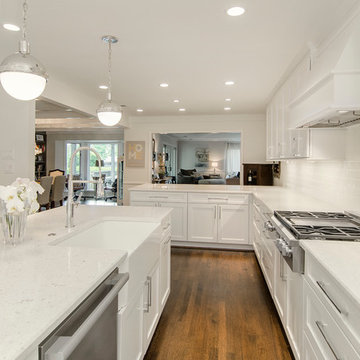
This kitchen was closed-in and outdated. Heavy wood paneling covered most walls and the pantry lacked space. After re-configuring walls to create a more open feel, we expanded the pantry to triple its original size and updated cabinets to create a chic modern space. Design | Build by Hatfield Builders & Remodelers, photography by Versatile Imaging.
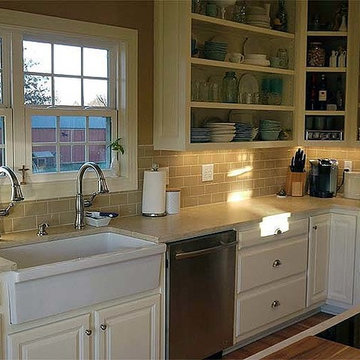
Newly renovated kitchen with hardwood floors, open cabinets with grooved shelving, a large 7'x6' island with 5 burner induction cooktop with downdraft, crema marfil marble counter tops, cappuccino ceramic tile backsplash 36" long x 10" deep fire clay farmhouse sink with matching Delta Cassidy faucets and new window.
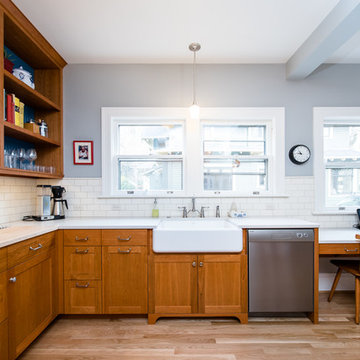
For this kitchen and bathroom remodel, our goal was to maintain the historic integrity of the home by providing a traditional design, while also fulfilling the homeowner’s need for a more open and spacious environment. We gutted the entire kitchen and bathroom and removed an interior wall that bisected the kitchen. This provided more flow and connection between the living spaces. The open design and layout of the kitchen cabinets provided a more expansive feel in the kitchen where the whole family could gather without overcrowding. In addition to the kitchen remodel, we replaced the electrical service, redid most of the plumbing and rerouted the furnace ducts for better efficiency. In the bathroom, we installed a historically accurate sink, vanity, and tile. We refinished the hardwood floors throughout the home as well as rebuilt the front porch staircase, and updated the backdoor and window configuration to reflect the era of the home.
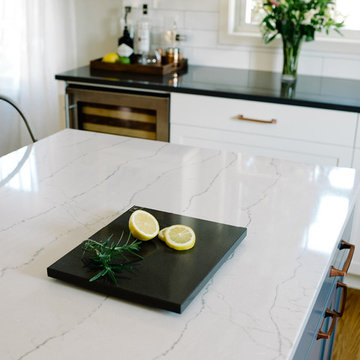
Island Countertop: Ella™ from Cambria's Marble Collection
Perimeter: Fieldstone™ from Cambria's Desert Collection
Designed by: Mamie Design, www.mamiedesigns.com
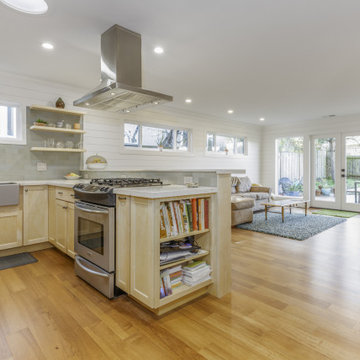
Open kitchen, marble countertops, ceramic tile back splash, oak floors and oak shelves
Mid-sized beach style u-shaped light wood floor and brown floor open concept kitchen photo in San Francisco with a farmhouse sink, open cabinets, light wood cabinets, marble countertops, green backsplash, ceramic backsplash, stainless steel appliances, a peninsula and white countertops
Mid-sized beach style u-shaped light wood floor and brown floor open concept kitchen photo in San Francisco with a farmhouse sink, open cabinets, light wood cabinets, marble countertops, green backsplash, ceramic backsplash, stainless steel appliances, a peninsula and white countertops
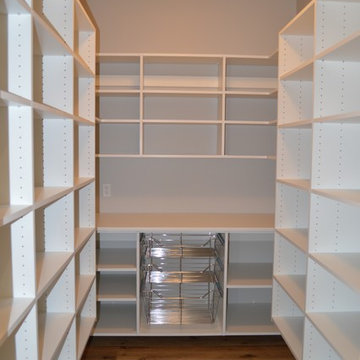
Kitchen pantry - large traditional u-shaped medium tone wood floor and orange floor kitchen pantry idea in Other with a farmhouse sink, open cabinets, white cabinets, onyx countertops, multicolored backsplash, marble backsplash, stainless steel appliances and an island
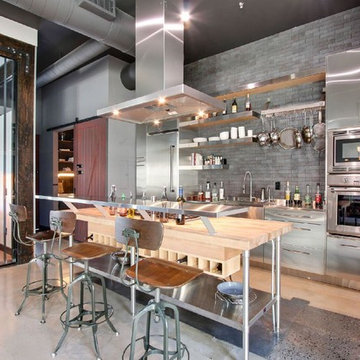
Inspiration for an industrial concrete floor and gray floor eat-in kitchen remodel in Orange County with a farmhouse sink, open cabinets, stainless steel cabinets, wood countertops, gray backsplash, brick backsplash, stainless steel appliances and an island
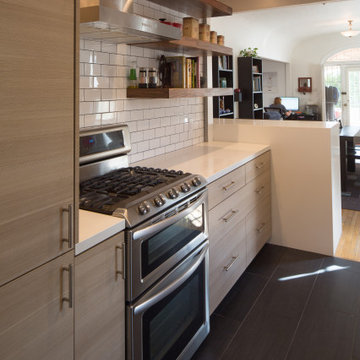
A complete re-imagining of an existing galley kitchen in a 1925 Spanish home. The design intent was to seamlessly meld modern interior design ideas within the existing framework of the home. In order to integrate the kitchen more to the dining area, a large portion of the wall dividing the kitchen and dining room was removed which became the location of the breakfast bar and liquor cabinet. The original arched divider between the kitchen and breakfast nook was relocated to hide the refrigerator, but retained to help integrate the old and the new. Custom open walnut shelving was used in the main part of the kitchen to further expand the experience of the galley kitchen and subway tile was used to, again, help bridge between the time periods. White Quartz countertops with waterfall edges with greyed wood cabinet faces round out the design.
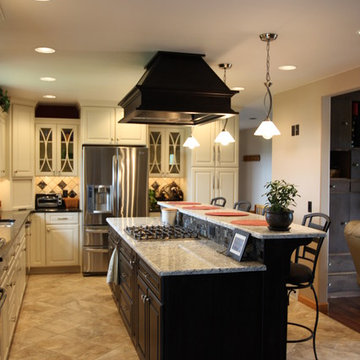
Inspiration for an u-shaped ceramic tile eat-in kitchen remodel in Denver with a farmhouse sink, open cabinets, white cabinets, quartz countertops, white backsplash, stainless steel appliances and an island
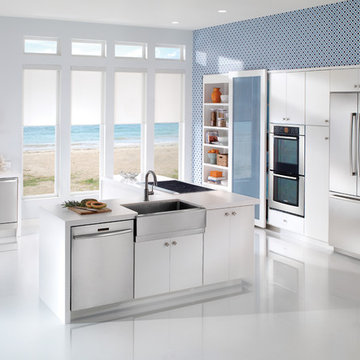
This bright white beach kitchen is spacious and inviting. The blue and orange accents complement the space to perfection.
Large beach style galley limestone floor kitchen pantry photo in New York with a farmhouse sink, open cabinets, white cabinets, solid surface countertops, stainless steel appliances and an island
Large beach style galley limestone floor kitchen pantry photo in New York with a farmhouse sink, open cabinets, white cabinets, solid surface countertops, stainless steel appliances and an island
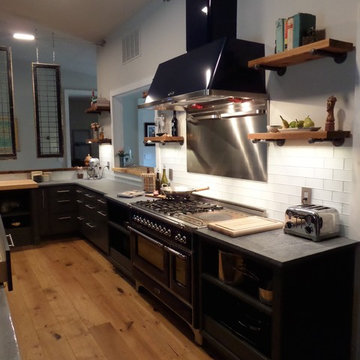
This gorgeous kitchen features our Starmark Cabinetry line with "Tempo" style doors in the "Peppercorn" finish. Soapstone countertops line the outer cabinets, while the island features a concrete/wood combination top with galvanized siding. Open-concept wood shelves line the walls, and antique windows salvaged in North Carolina create a divider while allowing natural light to enter the kitchen.
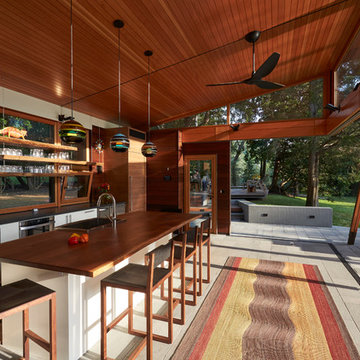
Perfect for summer pool parties, the exterior wall can be completely opened up -- creating an outdoor dining pavilion for family swimming and pool parties.
Tim Wilkes Photography
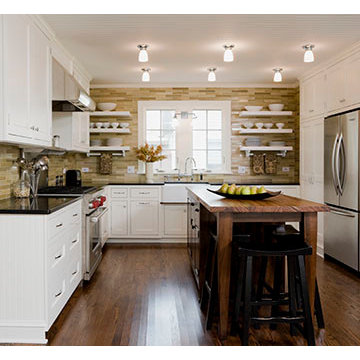
Behind the cabinet to the left of the refrigerator is a powder room that jutted into the space. This new cabinet is only 5" deep, perfect for spices, oils and other cooking items. We took the new cabinets to the ceiling and the "missing" corner of this kitchen is perfectly disguised!
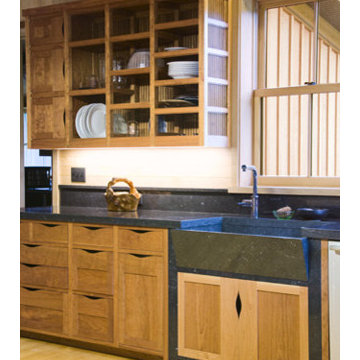
Large trendy l-shaped light wood floor open concept kitchen photo in Burlington with a farmhouse sink, open cabinets, medium tone wood cabinets, wood countertops, an island and stainless steel appliances
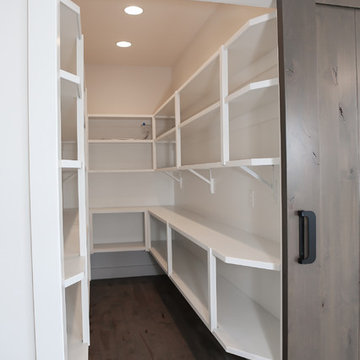
Inspiration for a mid-sized craftsman l-shaped light wood floor kitchen pantry remodel in Other with a farmhouse sink, open cabinets, white cabinets, wood countertops, gray backsplash, stainless steel appliances and an island
Kitchen with a Farmhouse Sink and Open Cabinets Ideas
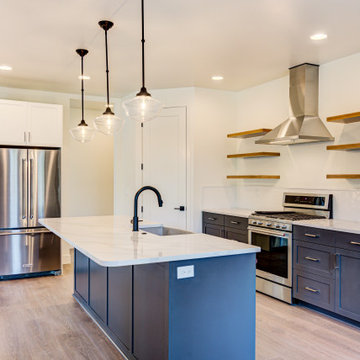
Eat-in kitchen - mid-sized cottage u-shaped light wood floor and beige floor eat-in kitchen idea with a farmhouse sink, open cabinets, blue cabinets, quartzite countertops, white backsplash, subway tile backsplash, stainless steel appliances, an island and white countertops
7





