Kitchen with a Farmhouse Sink and Red Backsplash Ideas
Refine by:
Budget
Sort by:Popular Today
1 - 20 of 1,114 photos
Item 1 of 3

Perimeter
Hardware Paint
Island - Rift White Oak Wood
Driftwood Dark Stain
Example of a mid-sized transitional l-shaped light wood floor and beige floor open concept kitchen design in Philadelphia with a farmhouse sink, shaker cabinets, gray cabinets, quartz countertops, red backsplash, brick backsplash, stainless steel appliances, an island and white countertops
Example of a mid-sized transitional l-shaped light wood floor and beige floor open concept kitchen design in Philadelphia with a farmhouse sink, shaker cabinets, gray cabinets, quartz countertops, red backsplash, brick backsplash, stainless steel appliances, an island and white countertops
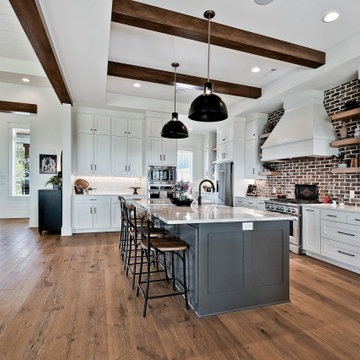
Large farmhouse u-shaped light wood floor and exposed beam eat-in kitchen photo in Other with a farmhouse sink, raised-panel cabinets, white cabinets, quartz countertops, red backsplash, brick backsplash, stainless steel appliances, an island and white countertops
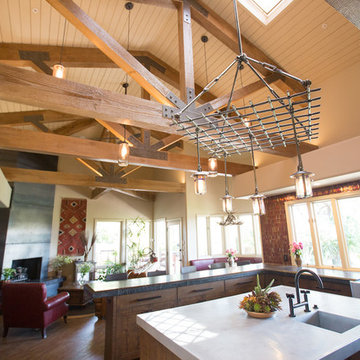
Plain Jane Photography
Example of a huge mountain style u-shaped dark wood floor and brown floor open concept kitchen design in Phoenix with a farmhouse sink, shaker cabinets, distressed cabinets, soapstone countertops, red backsplash, glass tile backsplash, paneled appliances and an island
Example of a huge mountain style u-shaped dark wood floor and brown floor open concept kitchen design in Phoenix with a farmhouse sink, shaker cabinets, distressed cabinets, soapstone countertops, red backsplash, glass tile backsplash, paneled appliances and an island

Kitchen - cottage u-shaped medium tone wood floor and brown floor kitchen idea in Jacksonville with a farmhouse sink, raised-panel cabinets, black cabinets, wood countertops, red backsplash, brick backsplash, stainless steel appliances, an island and brown countertops

Layout to improve form and function with goal of entertaining and raising 3 children.
Large elegant u-shaped medium tone wood floor and brown floor kitchen photo in Seattle with a farmhouse sink, soapstone countertops, shaker cabinets, medium tone wood cabinets, red backsplash, ceramic backsplash, stainless steel appliances and an island
Large elegant u-shaped medium tone wood floor and brown floor kitchen photo in Seattle with a farmhouse sink, soapstone countertops, shaker cabinets, medium tone wood cabinets, red backsplash, ceramic backsplash, stainless steel appliances and an island

Photography by Eduard Hueber / archphoto
North and south exposures in this 3000 square foot loft in Tribeca allowed us to line the south facing wall with two guest bedrooms and a 900 sf master suite. The trapezoid shaped plan creates an exaggerated perspective as one looks through the main living space space to the kitchen. The ceilings and columns are stripped to bring the industrial space back to its most elemental state. The blackened steel canopy and blackened steel doors were designed to complement the raw wood and wrought iron columns of the stripped space. Salvaged materials such as reclaimed barn wood for the counters and reclaimed marble slabs in the master bathroom were used to enhance the industrial feel of the space.
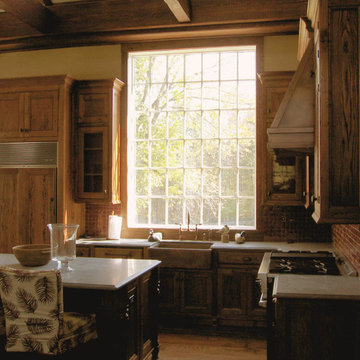
The huge window in the middle of the kitchen offers an expansive view of the rolling hills of the farm and lets generous amounts of light into the kitchen space.
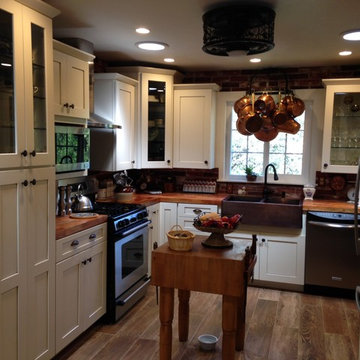
Enclosed kitchen - small farmhouse l-shaped ceramic tile enclosed kitchen idea in Other with a farmhouse sink, shaker cabinets, white cabinets, wood countertops, red backsplash, cement tile backsplash and stainless steel appliances
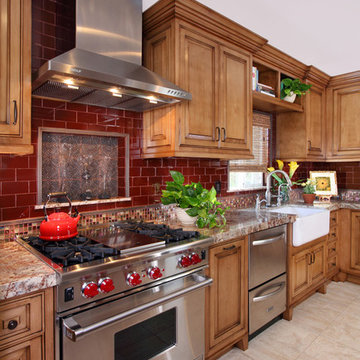
Chas Metivier Photography- Kitchen Remodel
Country porcelain tile kitchen photo in Los Angeles with a farmhouse sink, granite countertops, red backsplash, glass tile backsplash, stainless steel appliances, raised-panel cabinets and medium tone wood cabinets
Country porcelain tile kitchen photo in Los Angeles with a farmhouse sink, granite countertops, red backsplash, glass tile backsplash, stainless steel appliances, raised-panel cabinets and medium tone wood cabinets
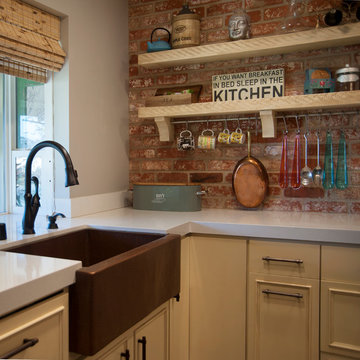
click here to see BEFORE photos / AFTER photos http://ayeletdesigns.com/sunnyvale17/
Photos credit to Arnona Oren Photography
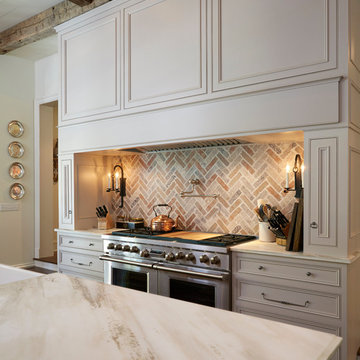
Inspiration for a large timeless dark wood floor eat-in kitchen remodel in Birmingham with a farmhouse sink, beaded inset cabinets, white cabinets, marble countertops, red backsplash, stone tile backsplash, stainless steel appliances and an island
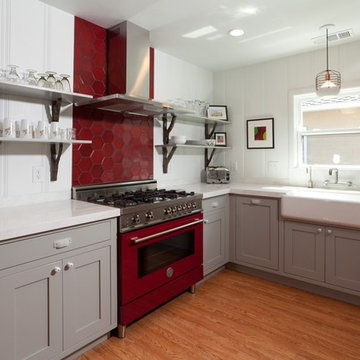
Mike Graff
Mid-sized trendy u-shaped medium tone wood floor eat-in kitchen photo in Sacramento with a farmhouse sink, shaker cabinets, gray cabinets, red backsplash, stainless steel appliances and no island
Mid-sized trendy u-shaped medium tone wood floor eat-in kitchen photo in Sacramento with a farmhouse sink, shaker cabinets, gray cabinets, red backsplash, stainless steel appliances and no island
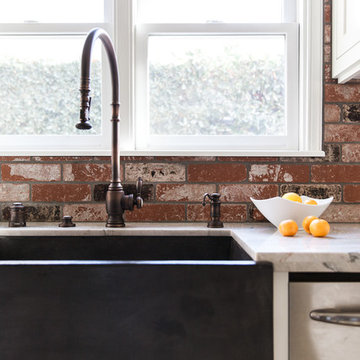
Rustic details complement contemporary white trim and cabinetry.
Example of a mid-sized farmhouse galley medium tone wood floor and brown floor eat-in kitchen design in Sacramento with a farmhouse sink, recessed-panel cabinets, white cabinets, quartzite countertops, red backsplash, stone tile backsplash, stainless steel appliances and an island
Example of a mid-sized farmhouse galley medium tone wood floor and brown floor eat-in kitchen design in Sacramento with a farmhouse sink, recessed-panel cabinets, white cabinets, quartzite countertops, red backsplash, stone tile backsplash, stainless steel appliances and an island
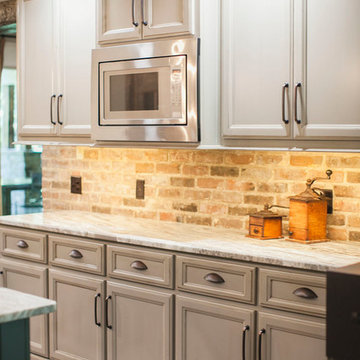
Inspiration for a rustic u-shaped dark wood floor and brown floor eat-in kitchen remodel in Other with a farmhouse sink, raised-panel cabinets, white cabinets, marble countertops, red backsplash, brick backsplash, colored appliances, an island and gray countertops
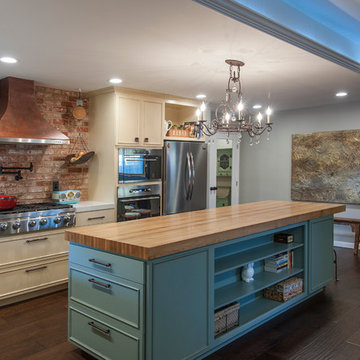
click here to see BEFORE photos / AFTER photos http://ayeletdesigns.com/sunnyvale17/
Photos credit to Arnona Oren Photography
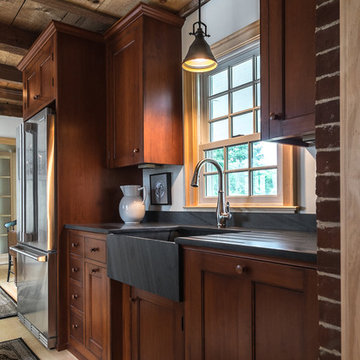
A compact sink run fits this historic space like a glove
Small farmhouse l-shaped light wood floor enclosed kitchen photo in Portland Maine with a farmhouse sink, stainless steel appliances, a peninsula, recessed-panel cabinets, dark wood cabinets, soapstone countertops and red backsplash
Small farmhouse l-shaped light wood floor enclosed kitchen photo in Portland Maine with a farmhouse sink, stainless steel appliances, a peninsula, recessed-panel cabinets, dark wood cabinets, soapstone countertops and red backsplash
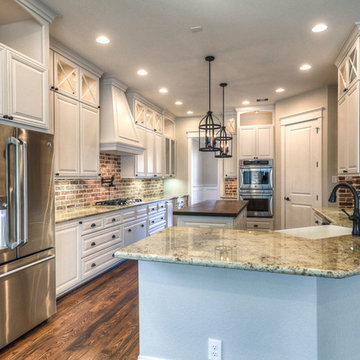
Large arts and crafts galley dark wood floor open concept kitchen photo in Houston with a farmhouse sink, raised-panel cabinets, white cabinets, wood countertops, red backsplash, stone tile backsplash, stainless steel appliances and an island
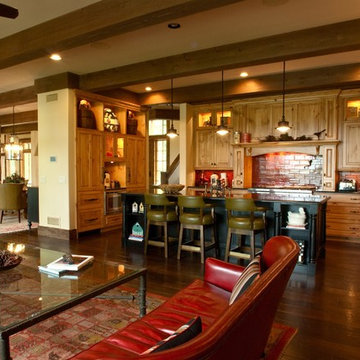
Elegant northern Wisconsin lake home with
pine kitchen open to the adjoining sitting room. Custom designed and constructed cabinetry with attention to all details.
Photo by: Design Build by Visner
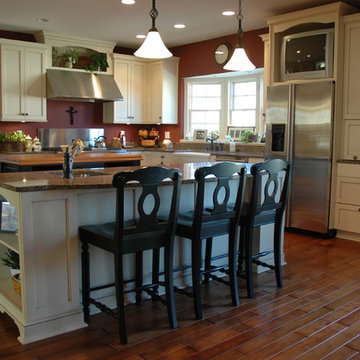
Mid-sized elegant l-shaped medium tone wood floor eat-in kitchen photo in Indianapolis with a farmhouse sink, recessed-panel cabinets, white cabinets, granite countertops, stainless steel appliances, red backsplash and an island
Kitchen with a Farmhouse Sink and Red Backsplash Ideas
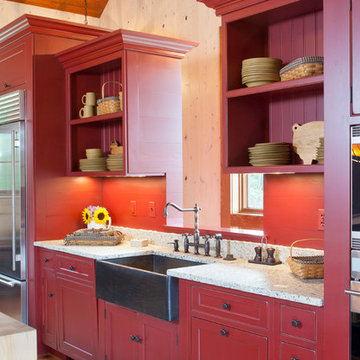
James Ray Spahn
Eat-in kitchen - cottage single-wall eat-in kitchen idea in DC Metro with a farmhouse sink, flat-panel cabinets, red cabinets, granite countertops, red backsplash, stone slab backsplash and stainless steel appliances
Eat-in kitchen - cottage single-wall eat-in kitchen idea in DC Metro with a farmhouse sink, flat-panel cabinets, red cabinets, granite countertops, red backsplash, stone slab backsplash and stainless steel appliances
1





