Kitchen with a Farmhouse Sink and Red Cabinets Ideas
Refine by:
Budget
Sort by:Popular Today
1 - 20 of 567 photos
Item 1 of 3
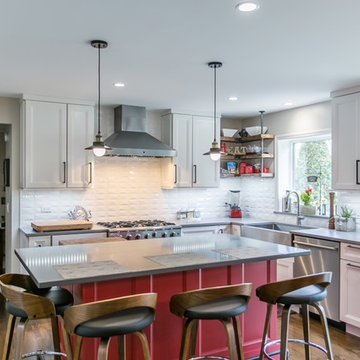
Eat-in kitchen - transitional l-shaped medium tone wood floor and brown floor eat-in kitchen idea in Chicago with a farmhouse sink, recessed-panel cabinets, red cabinets, white backsplash, subway tile backsplash, stainless steel appliances, an island and gray countertops
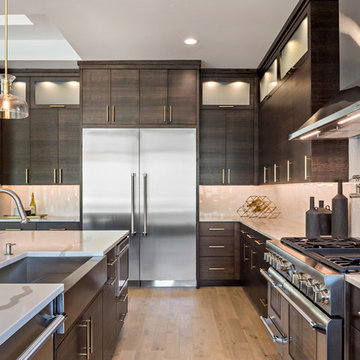
Trendy l-shaped light wood floor and beige floor kitchen photo in Boise with a farmhouse sink, flat-panel cabinets, red cabinets, white backsplash, stainless steel appliances, an island and white countertops
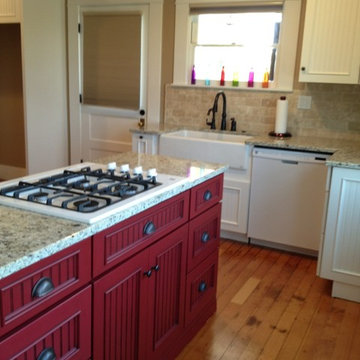
Example of a small country u-shaped medium tone wood floor enclosed kitchen design in Other with a farmhouse sink, louvered cabinets, red cabinets, granite countertops, beige backsplash, subway tile backsplash, white appliances and an island
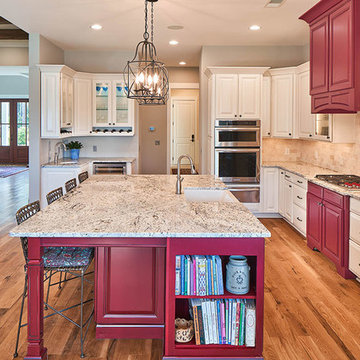
Open concept kitchen - traditional l-shaped medium tone wood floor open concept kitchen idea in Atlanta with a farmhouse sink, raised-panel cabinets, red cabinets, granite countertops, beige backsplash, stone tile backsplash, stainless steel appliances and an island

The designer took a cue from the surrounding natural elements, utilizing richly colored cabinetry to complement the ceiling’s rustic wood beams. The combination of the rustic floor and ceilings with the rich cabinetry creates a warm, natural space that communicates an inviting mood.
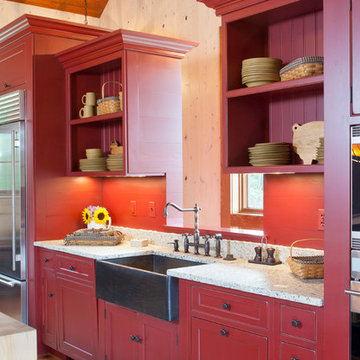
James Ray Spahn
Eat-in kitchen - cottage single-wall eat-in kitchen idea in DC Metro with a farmhouse sink, flat-panel cabinets, red cabinets, granite countertops, red backsplash, stone slab backsplash and stainless steel appliances
Eat-in kitchen - cottage single-wall eat-in kitchen idea in DC Metro with a farmhouse sink, flat-panel cabinets, red cabinets, granite countertops, red backsplash, stone slab backsplash and stainless steel appliances
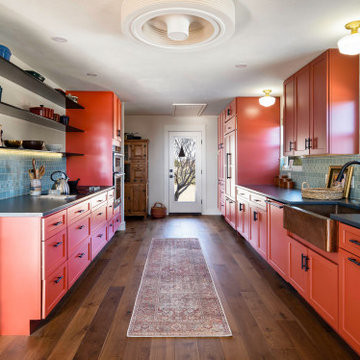
Custom kitchen with hammered copper sink, light turquoise Arts and Craft inspired tile, sangria colored cabinets and custom blackened steel shelving.
Eat-in kitchen - mid-sized transitional galley eat-in kitchen idea in Austin with a farmhouse sink, shaker cabinets, red cabinets, quartz countertops, blue backsplash, ceramic backsplash and black countertops
Eat-in kitchen - mid-sized transitional galley eat-in kitchen idea in Austin with a farmhouse sink, shaker cabinets, red cabinets, quartz countertops, blue backsplash, ceramic backsplash and black countertops
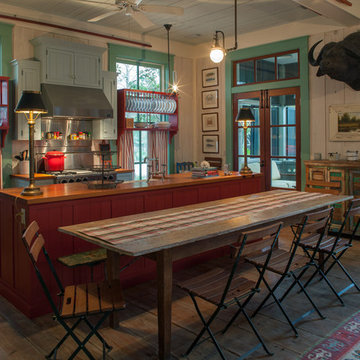
Our Town Plans
Example of a classic galley medium tone wood floor open concept kitchen design in Miami with a farmhouse sink, shaker cabinets, red cabinets, wood countertops and stainless steel appliances
Example of a classic galley medium tone wood floor open concept kitchen design in Miami with a farmhouse sink, shaker cabinets, red cabinets, wood countertops and stainless steel appliances
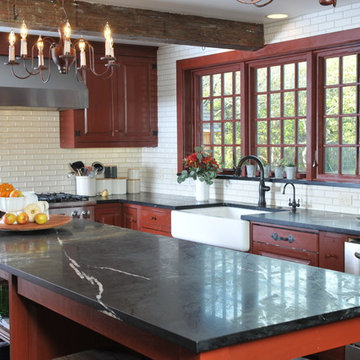
Example of a mid-sized transitional l-shaped medium tone wood floor and beige floor kitchen design in Orange County with a farmhouse sink, raised-panel cabinets, red cabinets, soapstone countertops, beige backsplash, subway tile backsplash, stainless steel appliances and an island
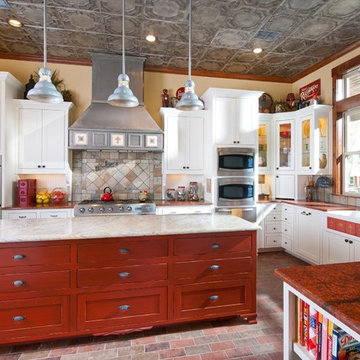
Kitchen - country l-shaped multicolored floor kitchen idea in Dallas with a farmhouse sink, shaker cabinets, red cabinets, multicolored backsplash, stainless steel appliances and an island
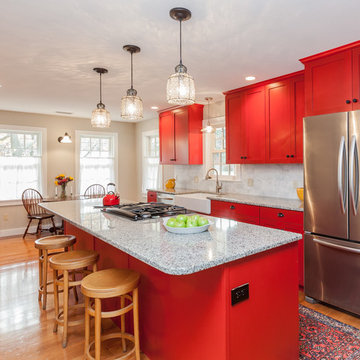
Sandi Lanigan Interiors
Beck Photography
Inspiration for a mid-sized timeless galley light wood floor eat-in kitchen remodel in Boston with a farmhouse sink, shaker cabinets, red cabinets, granite countertops, gray backsplash, subway tile backsplash, stainless steel appliances and an island
Inspiration for a mid-sized timeless galley light wood floor eat-in kitchen remodel in Boston with a farmhouse sink, shaker cabinets, red cabinets, granite countertops, gray backsplash, subway tile backsplash, stainless steel appliances and an island
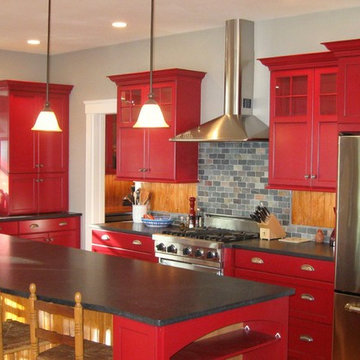
Eat-in kitchen - mid-sized contemporary l-shaped eat-in kitchen idea in Boston with a farmhouse sink, shaker cabinets, red cabinets, soapstone countertops, gray backsplash, stone tile backsplash, stainless steel appliances and an island
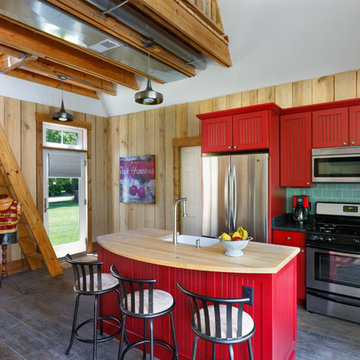
This pool house kitchen features custom cabinetry with a beadboard inset, butcher block island and custom ladder for access to the loft. All were built by Riverside Custom Cabinetry.
Photography by : William Manning
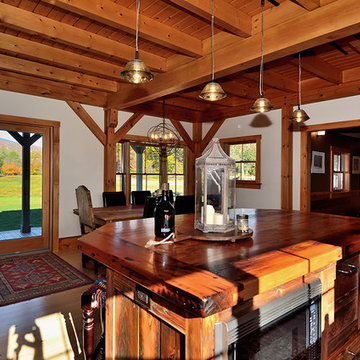
Jim Fuhrmann
Huge mountain style u-shaped light wood floor eat-in kitchen photo in New York with a farmhouse sink, recessed-panel cabinets, red cabinets, granite countertops, multicolored backsplash, mosaic tile backsplash, stainless steel appliances and an island
Huge mountain style u-shaped light wood floor eat-in kitchen photo in New York with a farmhouse sink, recessed-panel cabinets, red cabinets, granite countertops, multicolored backsplash, mosaic tile backsplash, stainless steel appliances and an island
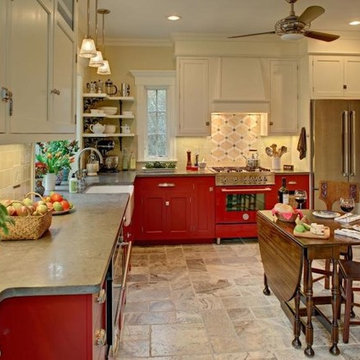
Several construction changes opened up the kitchen to daylight and space: relocating the powder room, relocating the door and adding a large bay window. The red Bertazzoni range was the inspiration for the colors in the kitchen and the base cabinets were color matched to it. From the start, we committed to green design, materials & practices wherever possible. Photo: Wing Wong
As seen in designNJ magazine, Sustainable Solution - A Montclair kitchen gets a makeover in red and "green", April/May 2012
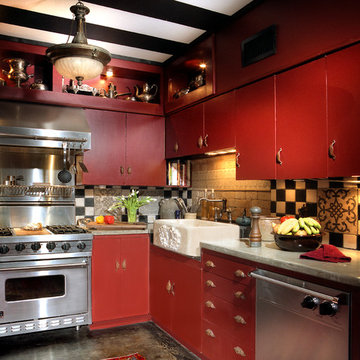
Reba Graham
Example of a huge tuscan galley concrete floor enclosed kitchen design in Austin with a farmhouse sink, flat-panel cabinets, red cabinets, concrete countertops, multicolored backsplash, stone tile backsplash, stainless steel appliances and no island
Example of a huge tuscan galley concrete floor enclosed kitchen design in Austin with a farmhouse sink, flat-panel cabinets, red cabinets, concrete countertops, multicolored backsplash, stone tile backsplash, stainless steel appliances and no island
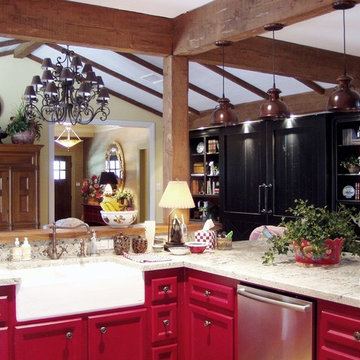
We only design, build, and remodel homes that brilliantly reflect the unadorned beauty of everyday living.
For more information about this project please visit: www.gryphonbuilders.com. Or contact Allen Griffin, President of Gryphon Builders, at 281-236-8043 cell or email him at allen@gryphonbuilders.com
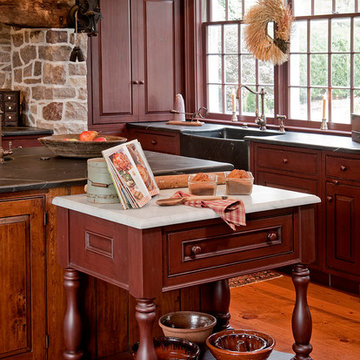
Furniture-style custom cabinetry by DRAPER-DBS was designed in a traditional Colonial style, some featuring a raised panel, others with period Manor House molding, and constructed from Pine and Alder.
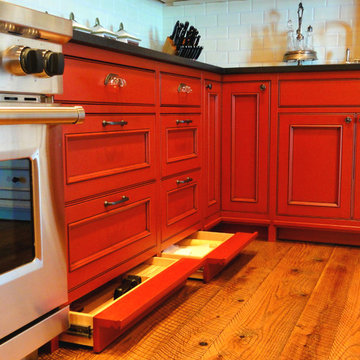
Custom Face Frame cabinets with Flush-insert doors and drawer fronts. Built-in Subzero Refrigerator with overlay panels. Island has a marble countertop.
Kitchen with a Farmhouse Sink and Red Cabinets Ideas
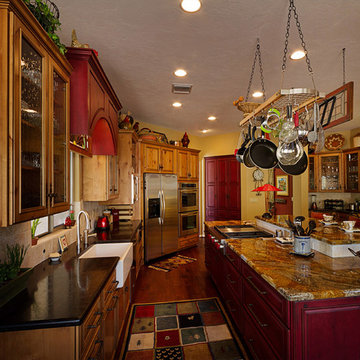
This kitchen shows how multiple colors and finishes can be blended to create the specific, unique look a homeowner desires. In this case, the perimeter cabinets are a natural finish with a dark counter and the island is painted red with a warmer granite top. When combined, a comfortable, traditional feel is created. How do you feel about mixing finishes?
Jeff Volker
1





