Kitchen with a Peninsula Ideas
Refine by:
Budget
Sort by:Popular Today
121 - 140 of 130,956 photos
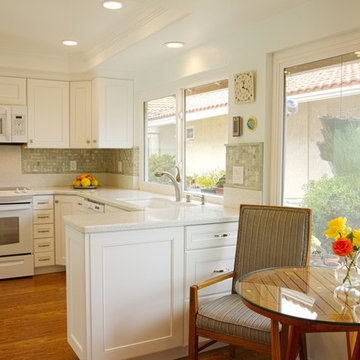
Mid-sized elegant u-shaped light wood floor eat-in kitchen photo in Orange County with a drop-in sink, recessed-panel cabinets, white cabinets, quartz countertops, green backsplash, mosaic tile backsplash, white appliances and a peninsula
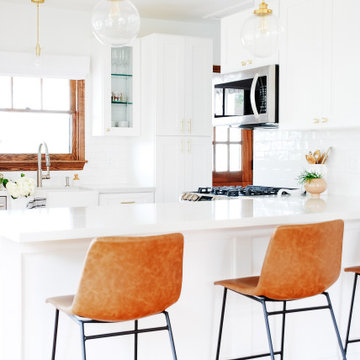
Kitchen - transitional u-shaped medium tone wood floor and brown floor kitchen idea in Los Angeles with a farmhouse sink, shaker cabinets, white cabinets, white backsplash, subway tile backsplash, stainless steel appliances, a peninsula and white countertops
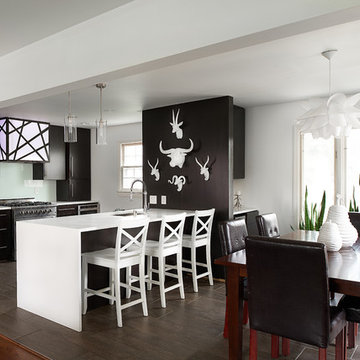
A fun, bright kitchen remodel in Lexington, KY. Includes a custom, backlit steel and plexiglass rangehood, backpainted glass backsplash, waterfall quartz countertop, espresso stained slab-door cabinetry, and wine bar.
Photo by Brian Wilson
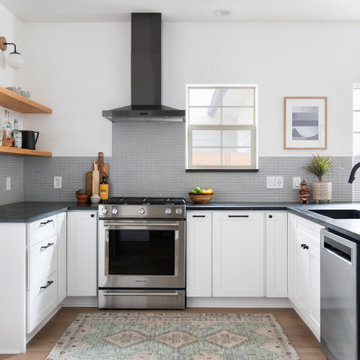
Open concept kitchen - mid-sized transitional u-shaped light wood floor and brown floor open concept kitchen idea in Austin with an undermount sink, shaker cabinets, white cabinets, marble countertops, gray backsplash, ceramic backsplash, stainless steel appliances, a peninsula and black countertops

Inspiration for a transitional u-shaped light wood floor, beige floor and vaulted ceiling kitchen remodel in Seattle with an undermount sink, raised-panel cabinets, medium tone wood cabinets, green backsplash, subway tile backsplash, white appliances, a peninsula and beige countertops
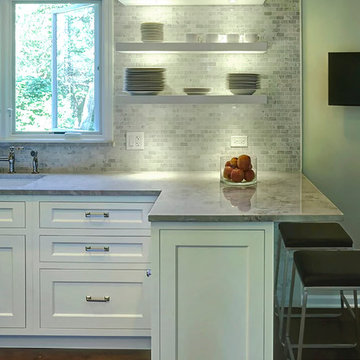
Mike Kaskel
Mid-sized transitional galley dark wood floor eat-in kitchen photo in Chicago with an undermount sink, white cabinets, quartzite countertops, multicolored backsplash, stone tile backsplash, stainless steel appliances, a peninsula and shaker cabinets
Mid-sized transitional galley dark wood floor eat-in kitchen photo in Chicago with an undermount sink, white cabinets, quartzite countertops, multicolored backsplash, stone tile backsplash, stainless steel appliances, a peninsula and shaker cabinets
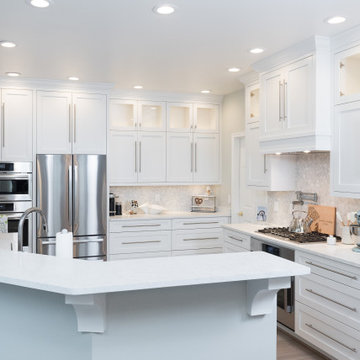
Kitchen - transitional u-shaped medium tone wood floor and brown floor kitchen idea in Detroit with shaker cabinets, white cabinets, gray backsplash, stainless steel appliances, a peninsula and white countertops
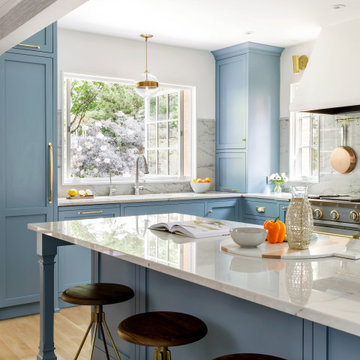
Example of a mid-sized transitional galley light wood floor eat-in kitchen design in Portland with an undermount sink, recessed-panel cabinets, blue cabinets, quartzite countertops, stone slab backsplash, paneled appliances and a peninsula

Inspiration for a mid-sized coastal u-shaped light wood floor and beige floor kitchen remodel with a farmhouse sink, shaker cabinets, blue cabinets, quartzite countertops, stone slab backsplash, stainless steel appliances, a peninsula, white backsplash and white countertops

Photography: Alyssa Lee Photography
Kitchen - mid-sized transitional medium tone wood floor and brown floor kitchen idea in Minneapolis with an undermount sink, recessed-panel cabinets, black cabinets, quartzite countertops, white backsplash, ceramic backsplash, stainless steel appliances, a peninsula and white countertops
Kitchen - mid-sized transitional medium tone wood floor and brown floor kitchen idea in Minneapolis with an undermount sink, recessed-panel cabinets, black cabinets, quartzite countertops, white backsplash, ceramic backsplash, stainless steel appliances, a peninsula and white countertops

ADU Kitchen with custom cabinetry and large island.
Small trendy concrete floor and gray floor eat-in kitchen photo in Portland with an undermount sink, flat-panel cabinets, light wood cabinets, quartz countertops, gray backsplash, ceramic backsplash, stainless steel appliances, a peninsula and gray countertops
Small trendy concrete floor and gray floor eat-in kitchen photo in Portland with an undermount sink, flat-panel cabinets, light wood cabinets, quartz countertops, gray backsplash, ceramic backsplash, stainless steel appliances, a peninsula and gray countertops
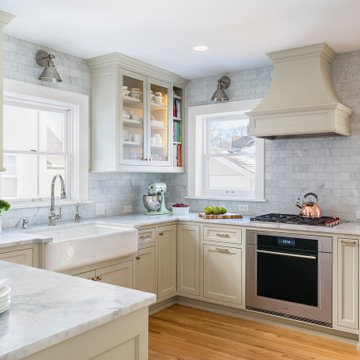
To integrate the rear seating area with the new space a window was added to the left of the range.
Mid-sized transitional u-shaped light wood floor and brown floor eat-in kitchen photo in Minneapolis with a farmhouse sink, flat-panel cabinets, marble countertops, gray backsplash, marble backsplash, stainless steel appliances, a peninsula, gray countertops and beige cabinets
Mid-sized transitional u-shaped light wood floor and brown floor eat-in kitchen photo in Minneapolis with a farmhouse sink, flat-panel cabinets, marble countertops, gray backsplash, marble backsplash, stainless steel appliances, a peninsula, gray countertops and beige cabinets
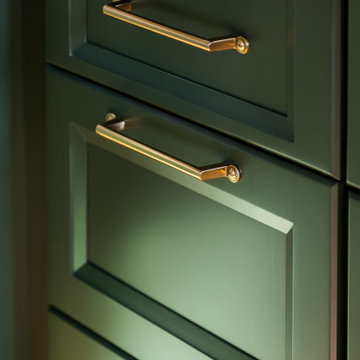
Eat-in kitchen - small transitional l-shaped medium tone wood floor eat-in kitchen idea in Louisville with a single-bowl sink, recessed-panel cabinets, green cabinets, quartzite countertops, gray backsplash, stone slab backsplash, stainless steel appliances, a peninsula and gray countertops

Lovely kitchen remodel featuring inset cabinetry, herringbone patterned tile, Cedar & Moss lighting, and freshened up surfaces throughout. Design: Cohesively Curated. Photos: Carina Skrobecki. Build: Blue Sound Construction, Inc.

A Galley-style kitchen adjoins the main living area in this near-net-zero custom built home built by Meadowlark Design + Build in Ann Arbor, Michigan. Architect: Architectural Resource, Photography: Joshua Caldwell
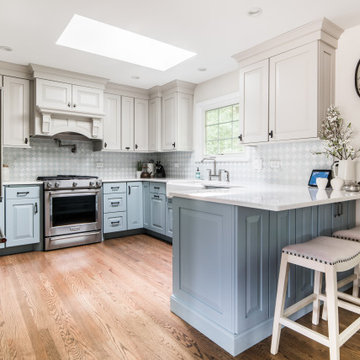
Enclosed kitchen - transitional u-shaped medium tone wood floor and brown floor enclosed kitchen idea in Chicago with a farmhouse sink, raised-panel cabinets, blue cabinets, multicolored backsplash, stainless steel appliances and a peninsula
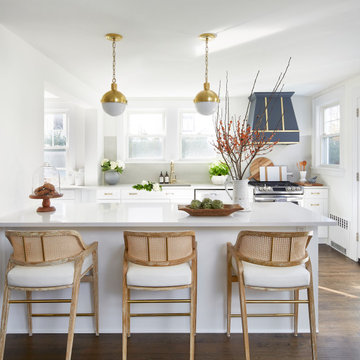
Inspiration for a transitional galley dark wood floor and brown floor kitchen remodel in New York with a drop-in sink, shaker cabinets, white cabinets, stainless steel appliances, a peninsula and white countertops
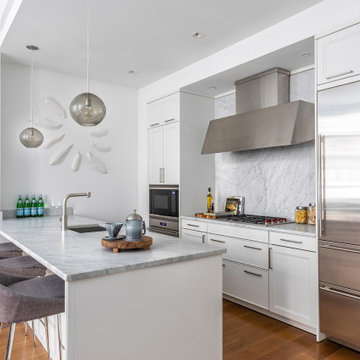
Trendy galley medium tone wood floor and brown floor kitchen photo in New York with an undermount sink, recessed-panel cabinets, white cabinets, stainless steel appliances, a peninsula and gray countertops
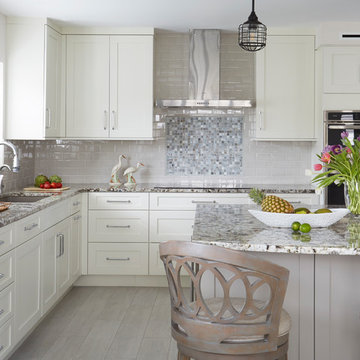
This Condo has been in the family since it was first built. And it was in desperate need of being renovated. The kitchen was isolated from the rest of the condo. The laundry space was an old pantry that was converted. We needed to open up the kitchen to living space to make the space feel larger. By changing the entrance to the first guest bedroom and turn in a den with a wonderful walk in owners closet.
Then we removed the old owners closet, adding that space to the guest bath to allow us to make the shower bigger. In addition giving the vanity more space.
The rest of the condo was updated. The master bath again was tight, but by removing walls and changing door swings we were able to make it functional and beautiful all that the same time.
Kitchen with a Peninsula Ideas
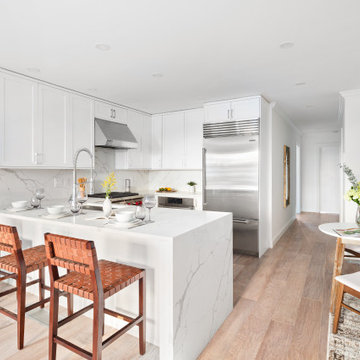
Inspiration for a large contemporary u-shaped beige floor eat-in kitchen remodel in Miami with an undermount sink, shaker cabinets, white cabinets, white backsplash, stainless steel appliances, a peninsula and white countertops
7





