Kitchen with a Peninsula Ideas
Refine by:
Budget
Sort by:Popular Today
1 - 20 of 222 photos
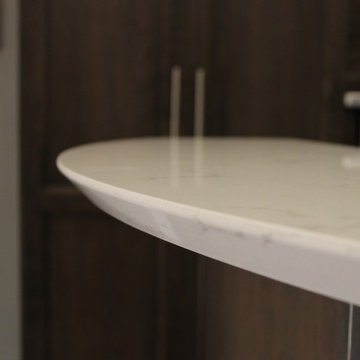
A kitchen in a wooded Geneseo, IL location gets an update with Dura Supreme Cherry "Caraway" cabinetry and Cambria "Torquay" Quartz tops. Designed and remodeled by Village Home Stores.
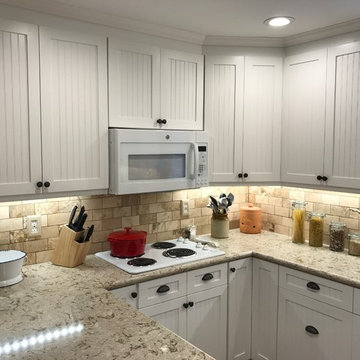
FCM REMODELINGS
Example of a small classic u-shaped enclosed kitchen design in Houston with an undermount sink, louvered cabinets, white cabinets, laminate countertops, beige backsplash, stone tile backsplash, white appliances and a peninsula
Example of a small classic u-shaped enclosed kitchen design in Houston with an undermount sink, louvered cabinets, white cabinets, laminate countertops, beige backsplash, stone tile backsplash, white appliances and a peninsula
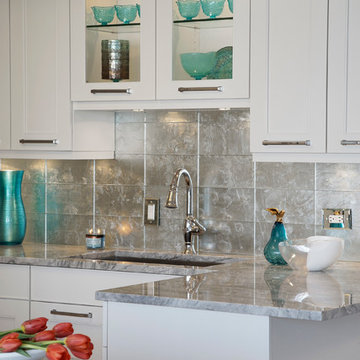
Ann Sacks Lucian Metallic Tile with a silver metallic backing gives the look of a textured mirrored surface, and allows for an easy cleaning experience while disguising smudges.
Glass wall cabinets with glass shelves create an ideal space to display vibrant colored dishes against the contemporary silver and white finishes.
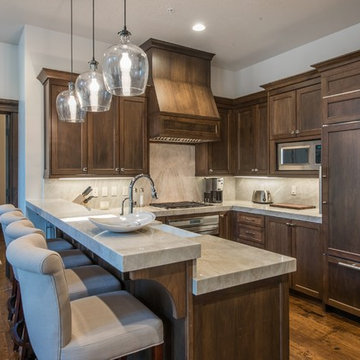
Photo Credit: Spotlight Home Tours
Example of a small transitional u-shaped dark wood floor and brown floor open concept kitchen design in Salt Lake City with a farmhouse sink, raised-panel cabinets, dark wood cabinets, quartzite countertops, gray backsplash, stone slab backsplash, paneled appliances and a peninsula
Example of a small transitional u-shaped dark wood floor and brown floor open concept kitchen design in Salt Lake City with a farmhouse sink, raised-panel cabinets, dark wood cabinets, quartzite countertops, gray backsplash, stone slab backsplash, paneled appliances and a peninsula
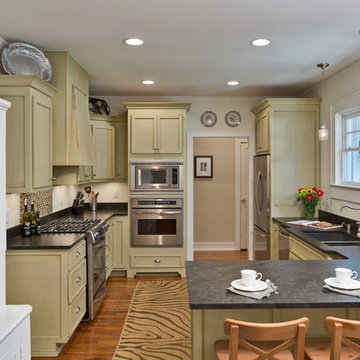
Photo by Firewater Photography
Mid-sized elegant l-shaped medium tone wood floor enclosed kitchen photo in Atlanta with an undermount sink, shaker cabinets, green cabinets, granite countertops, stone slab backsplash, stainless steel appliances and a peninsula
Mid-sized elegant l-shaped medium tone wood floor enclosed kitchen photo in Atlanta with an undermount sink, shaker cabinets, green cabinets, granite countertops, stone slab backsplash, stainless steel appliances and a peninsula
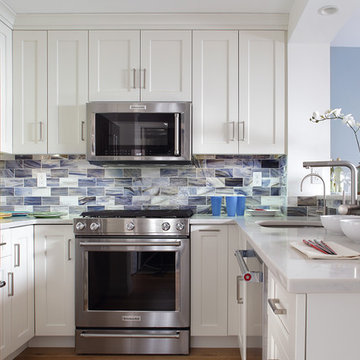
Peter Rymwid Photography
My young professional clients loved everything about their townhouse on the Hudson except for the cramped, dark, uninviting kitchen. During their frequent dinner parties they were always separated from their guests. Light which filled the rest of the living area never made it into the kitchen. Their most important request in this remodel was to create a bright, contemporary, light filled kitchen where their cooking would take center stage.
We started by removing a large portion of the wall separating the kitchen and dining area. This integrated the kitchen into the living space and allowed interaction between cook and guests. Next we removed a side wall to gain more cabinet and countertop space. Existing drop ceilings were removed giving extra height in the wall cabinets. A raised waterfall end eating counter keeps the visual line clean and provides ample counter space for dining or wine tasting. Bright white painted cabinets with recessed panels and a crisp white quartz counter create a bright contemporary space. Blue white and taupe subway tiles made from recycled glass add a feel of waves to the back splash. A coordinating blue paint adds to the beachy vibe of the room. Shiny easy to clean stainless appliances are both functional and attractive especially as they are seen from the entire living area. The new engineered wood flooring was continued up the wall under the eating counter. The material provides a more durable surface than painted sheet rock.
Recessed LED ceiling lights and under cabinet lights provide all the task lighting needed to prepare meals while using very little energy. Instead of installing any hanging fixtures which might block the open feeling, smaller can LED lights were installed over the raised counter.
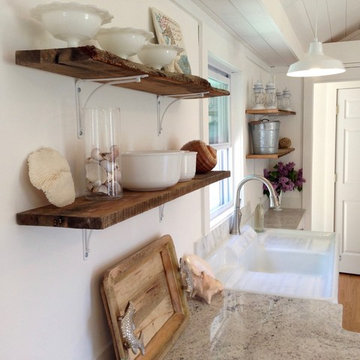
This West Hampton beach home got an entire face lift for Summer of 2016 rental season! A Direct's designer, Kevin, worked with Behan Construction with the kitchen design.
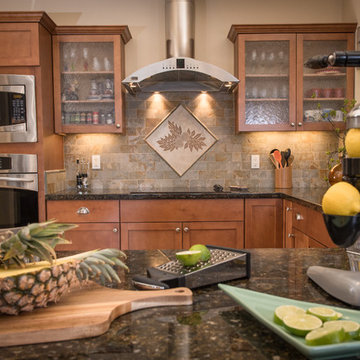
Inspiration for a mid-sized timeless u-shaped eat-in kitchen remodel in Hawaii with an undermount sink, shaker cabinets, medium tone wood cabinets, granite countertops, beige backsplash, ceramic backsplash, stainless steel appliances and a peninsula
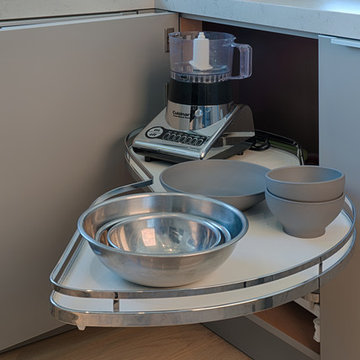
Mid-sized trendy galley light wood floor eat-in kitchen photo in San Francisco with an undermount sink, flat-panel cabinets, gray cabinets, quartzite countertops, stainless steel appliances and a peninsula
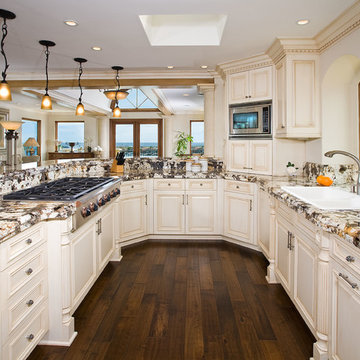
Applied Photography
Open concept kitchen - large mediterranean u-shaped dark wood floor and brown floor open concept kitchen idea in Orange County with a drop-in sink, raised-panel cabinets, white cabinets, granite countertops, stainless steel appliances and a peninsula
Open concept kitchen - large mediterranean u-shaped dark wood floor and brown floor open concept kitchen idea in Orange County with a drop-in sink, raised-panel cabinets, white cabinets, granite countertops, stainless steel appliances and a peninsula
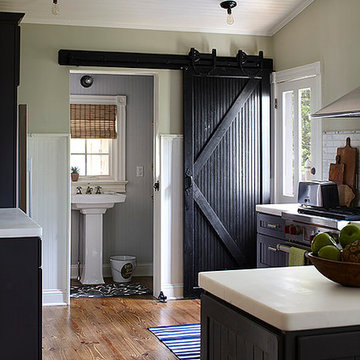
Inspiration for a small coastal single-wall medium tone wood floor enclosed kitchen remodel in Other with marble countertops, shaker cabinets, dark wood cabinets, white backsplash, stone tile backsplash, a single-bowl sink, stainless steel appliances and a peninsula
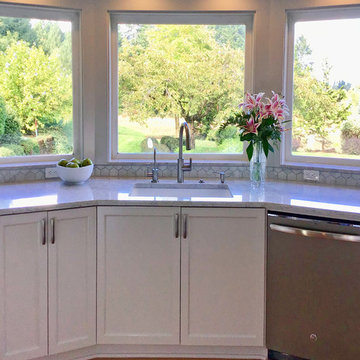
Focusing on the view here
ZD Photography
Inspiration for a large craftsman u-shaped light wood floor and brown floor eat-in kitchen remodel in Portland with an undermount sink, shaker cabinets, gray cabinets, granite countertops, white backsplash, marble backsplash, colored appliances, a peninsula and white countertops
Inspiration for a large craftsman u-shaped light wood floor and brown floor eat-in kitchen remodel in Portland with an undermount sink, shaker cabinets, gray cabinets, granite countertops, white backsplash, marble backsplash, colored appliances, a peninsula and white countertops
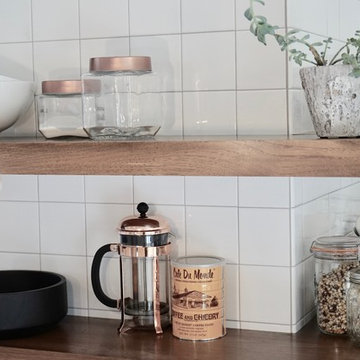
Walnut wrap around shelves is the natural focal point in this Scandinavian / Asian kitchen
Eat-in kitchen - small scandinavian u-shaped light wood floor and beige floor eat-in kitchen idea in Charleston with an undermount sink, shaker cabinets, white cabinets, quartz countertops, white backsplash, ceramic backsplash, stainless steel appliances, a peninsula and white countertops
Eat-in kitchen - small scandinavian u-shaped light wood floor and beige floor eat-in kitchen idea in Charleston with an undermount sink, shaker cabinets, white cabinets, quartz countertops, white backsplash, ceramic backsplash, stainless steel appliances, a peninsula and white countertops
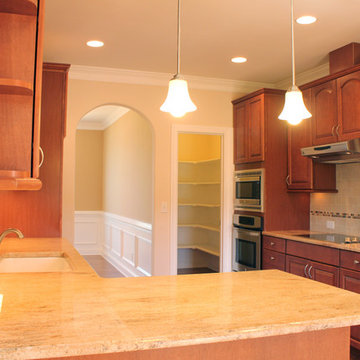
The peninsula kitchen layout offers efficiency and usability with granite counter tops, tons of cabinet and pantry storage, and modern appliances including a wall oven and stainless steel hood above the gas range. A flush serving bar makes a the kitchen function as an informal breakfast nook.
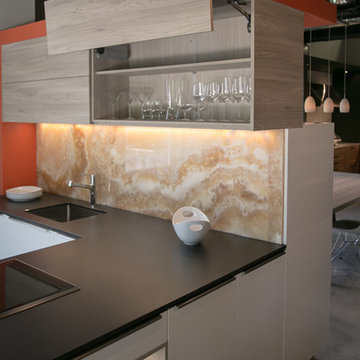
Compact modern Kitchen, white High Gloss Lacquer in Combination with Stone Ash textured Laminate. We designed this kitchen as combined space, functioning as office Kitchen, office area, and dining area.
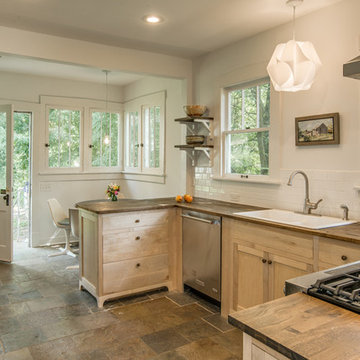
An emphasis on natural materials in a historic bungalow situates this kitchen firmly in a Craftsman tradition, while modern details keep it open and functional for an active family.
Fully inset Shaker-style cabinetry with hand-carved furniture-style toe kicks gives a sense of serenity and timelessness. White subway tile by Allen + Roth is dressed up by a marble chevron detail by the same designers. The custom cabinetry features a broom closet, recycling bins, a baking station, and open platter storage.
Garrett Buell
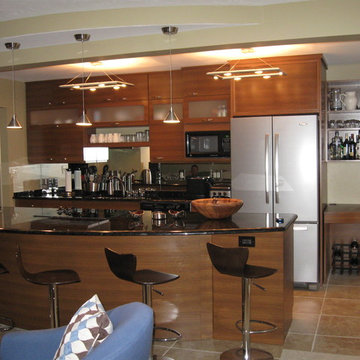
AFTER of small enclosed gallery kitchen that hadn't been changed in 30 years. Opened it up so could create a more "with the times" usage and better traffic flow when using the Getaway condo in West Palm Beach.
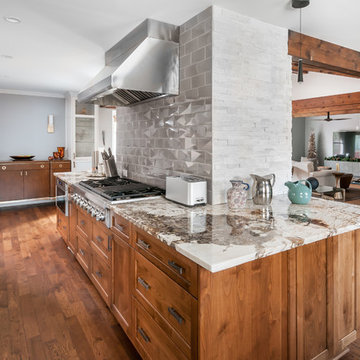
Five stars isn’t enough! Our project was to reconfigure and update the main floor of a house we recently purchased that was built in 1961. We wanted to maintain some of the unique feeling it originally had but bring it up-to-date and eliminate the closed-in rooms and downright weird layout that was the result of multiple, partial remodeling projects. We began with a long wishlist of changes which also required replacement of very antiquated plumbing, electrical wiring and HVAC. We even found a fireplace that had been walled in and needed major re-construction. Many other aspects and details on this incredible list we made included an all new kitchen layout, converting a bedroom into a master closet, adding new half-bath, completely rebuilding the master bath, and adding stone, tile and custom built cabinetry. Our design plans included many fixtures and details that we specified and required professional installation and careful handling. Innovative helped us make reasonable decisions. Their skilled staff took us through a design process that made sense. There were many questions and all were answered with sincere conversation and positive – innovation – on how we could achieve our goals. Innovative provided us with professional consultants, who listened and were courteous and creative, with solid knowledge and informative judgement. When they didn’t have an answer, they did the research. They developed a comprehensive project plan that exceeded our expectations. Every item on our long list was checked-off. All agreed on work was fulfilled and they completed all this in just under four months. Innovative took care of putting together a team of skilled professional specialists who were all dedicated to make everything right. Engineering, construction, supervision, and I cannot even begin to describe how much thanks we have for the demolition crew! Our multiple, detailed project designs from Raul and professional design advice from Mindy and the connections she recommended are all of the best quality. Diego Jr., Trevor and his team kept everything on track and neat and tidy every single day and Diego Sr., Mark, Ismael, Albert, Santiago and team are true craftsmen who follow-up and make the most minuscule woodworking details perfect. The cabinets by Tim and electrical work and installation of fixtures by Kemchan Harrilal-BB and Navindra Doolratram, and Augustine and his crew on tile and stone work – all perfection. Aisling and the office crew were always responsive to our calls and requests. And of course Clark and Eric who oversaw everything and gave us the best of the best! Apologies if we didn’t get everyone on this list – you’re all great! Thank you for your hard work and dedication. We can’t thank you enough Innovative Construction – we kind of want to do it again!
Dave Hallman & Matt DeGraffenreid
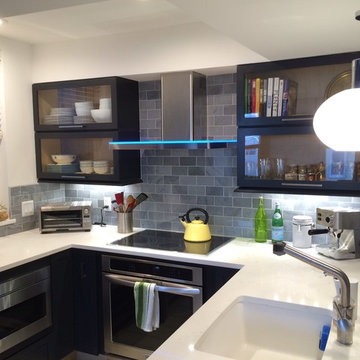
Designed by Katarina Berger
Mid-sized trendy u-shaped eat-in kitchen photo in DC Metro with shaker cabinets, blue cabinets, quartz countertops, gray backsplash, subway tile backsplash, an undermount sink, stainless steel appliances and a peninsula
Mid-sized trendy u-shaped eat-in kitchen photo in DC Metro with shaker cabinets, blue cabinets, quartz countertops, gray backsplash, subway tile backsplash, an undermount sink, stainless steel appliances and a peninsula
Kitchen with a Peninsula Ideas
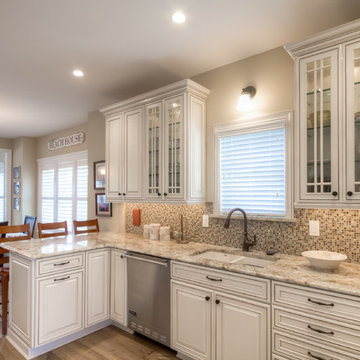
Example of a mid-sized classic u-shaped light wood floor and beige floor open concept kitchen design in Philadelphia with a single-bowl sink, raised-panel cabinets, white cabinets, granite countertops, beige backsplash, stainless steel appliances, a peninsula and ceramic backsplash
1





