Kitchen with a Single-Bowl Sink and Brown Countertops Ideas
Refine by:
Budget
Sort by:Popular Today
1 - 20 of 2,535 photos

Biscuit painted cabinets with cherry crown and toe skin from Bellmont Cabinet Company are set on a back-drop of off white walls. Granite countertops and stainless steel appliances bring this '60's kitchen into the 21st century. Careful cabinetry layout rendered 40% more storage in this 81 square foot kitchen. Remodeled in 2013
- Ovens and cooktop by Kitchen Aid.
- Exhaust hood by Zephyr.
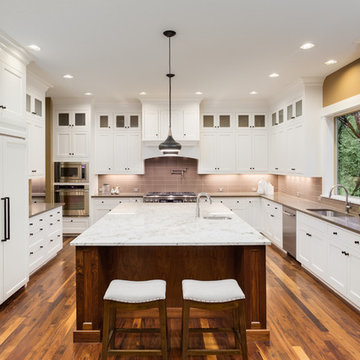
open concept large kitchen remodeling feature a contrast between the large island and the wall cabinets.
exotic cherry hardwood flooring
Example of a large classic u-shaped medium tone wood floor and brown floor eat-in kitchen design in Seattle with a single-bowl sink, shaker cabinets, white cabinets, quartzite countertops, brown backsplash, glass tile backsplash, stainless steel appliances, an island and brown countertops
Example of a large classic u-shaped medium tone wood floor and brown floor eat-in kitchen design in Seattle with a single-bowl sink, shaker cabinets, white cabinets, quartzite countertops, brown backsplash, glass tile backsplash, stainless steel appliances, an island and brown countertops
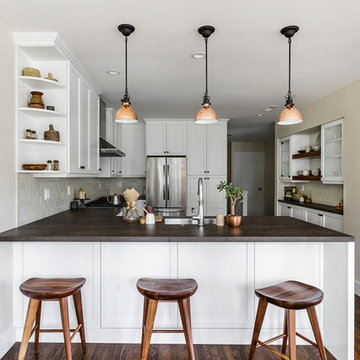
http://robjphotos.com/
Eat-in kitchen - mid-sized traditional u-shaped medium tone wood floor eat-in kitchen idea in San Francisco with a single-bowl sink, shaker cabinets, white cabinets, solid surface countertops, beige backsplash, ceramic backsplash, stainless steel appliances, a peninsula and brown countertops
Eat-in kitchen - mid-sized traditional u-shaped medium tone wood floor eat-in kitchen idea in San Francisco with a single-bowl sink, shaker cabinets, white cabinets, solid surface countertops, beige backsplash, ceramic backsplash, stainless steel appliances, a peninsula and brown countertops
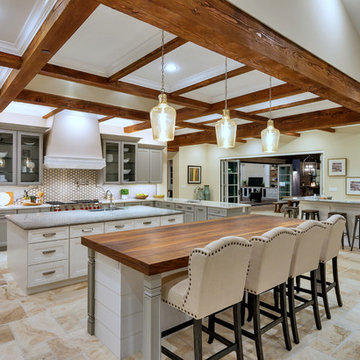
Example of a tuscan beige floor eat-in kitchen design in Phoenix with a single-bowl sink, recessed-panel cabinets, white cabinets, wood countertops, mosaic tile backsplash, stainless steel appliances, two islands and brown countertops
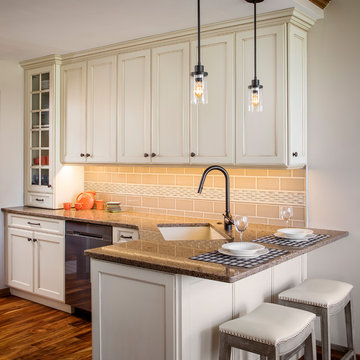
Photographer: Chipper Hatter
Mid-sized elegant l-shaped medium tone wood floor and brown floor eat-in kitchen photo in Omaha with a single-bowl sink, glass-front cabinets, white cabinets, quartz countertops, beige backsplash, subway tile backsplash, stainless steel appliances, a peninsula and brown countertops
Mid-sized elegant l-shaped medium tone wood floor and brown floor eat-in kitchen photo in Omaha with a single-bowl sink, glass-front cabinets, white cabinets, quartz countertops, beige backsplash, subway tile backsplash, stainless steel appliances, a peninsula and brown countertops
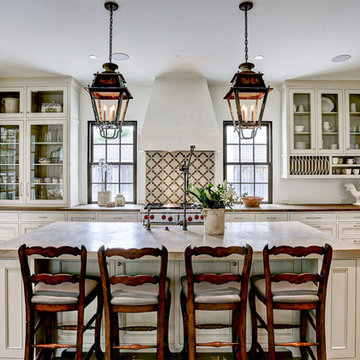
This gorgeous kitchen features a large island with bar stools, glass-front custom off-white cabinetry, and some unique repurposed and rewired antique French lighting fixtures.
Custom home built by Southern Green Builders. Interior design & selections by Nest & Cot. Photography by TK Images.
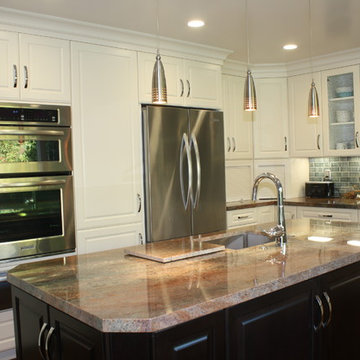
This kitchen remodel included structural modifications and a complete re-design of the flow of the kitchen, with an island in the middle and a new peninsula instead of a solid wall opening to the formal dining area.
Both spaces were designed for more natural light, and given all new finishes. The finish choices and design decisions were made by our team working together with the client to achieve just the right look to complement the existing home layout.
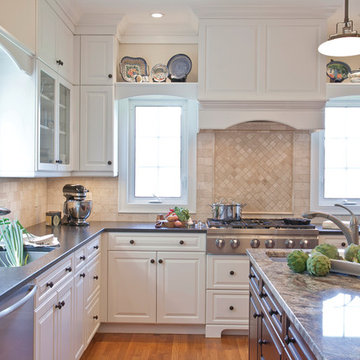
Brand: UltraCraft
Cabinet Style/Finish: Greco Satin White Foil w/ Fairlawn 5 Piece Drawers in Cherry Bordeaux Brown Glaze
Photographer: Chrissy Racho
Designer: Lorey Cavanaugh, Kitchen & Bath Design + Construction, West Hartford, CT
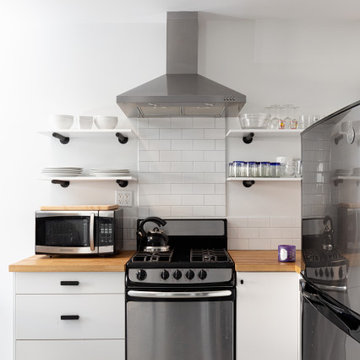
Photos by Pierre Galant Photography
Open concept kitchen - small contemporary l-shaped concrete floor open concept kitchen idea in Los Angeles with a single-bowl sink, flat-panel cabinets, white cabinets, wood countertops, white backsplash, ceramic backsplash, stainless steel appliances, no island and brown countertops
Open concept kitchen - small contemporary l-shaped concrete floor open concept kitchen idea in Los Angeles with a single-bowl sink, flat-panel cabinets, white cabinets, wood countertops, white backsplash, ceramic backsplash, stainless steel appliances, no island and brown countertops
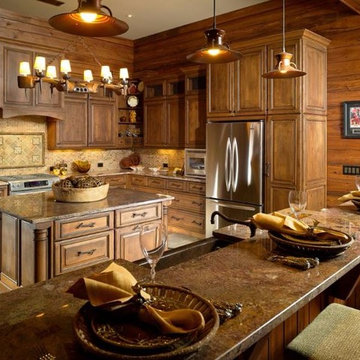
One of the Woodharbor custom wood finishes in this kitchen from J Bradwells in Lahaska PA
Eat-in kitchen - large rustic u-shaped porcelain tile and beige floor eat-in kitchen idea in Philadelphia with a single-bowl sink, raised-panel cabinets, distressed cabinets, granite countertops, brown backsplash, stone tile backsplash, stainless steel appliances, an island and brown countertops
Eat-in kitchen - large rustic u-shaped porcelain tile and beige floor eat-in kitchen idea in Philadelphia with a single-bowl sink, raised-panel cabinets, distressed cabinets, granite countertops, brown backsplash, stone tile backsplash, stainless steel appliances, an island and brown countertops
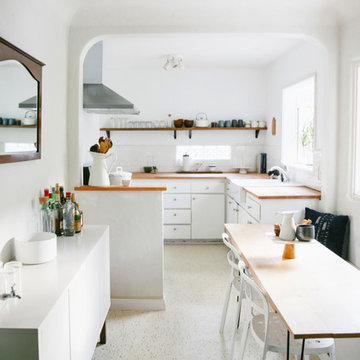
Small and cozy kitchen with an awesome color palette. The light wood countertop and table contrasts really well with the rest of the white kitchen. Our stainless steel wall mounted hood adds to the diversity of the kitchen design.
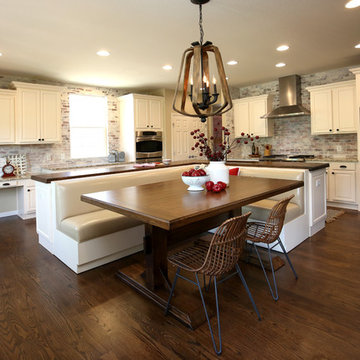
The L-shaped island with banquette keeps all the action in the heart of this warm and inviting farmhouse style kitchen.
Example of a large cottage l-shaped kitchen design in Denver with a single-bowl sink, raised-panel cabinets, white cabinets, wood countertops, brick backsplash, stainless steel appliances, an island and brown countertops
Example of a large cottage l-shaped kitchen design in Denver with a single-bowl sink, raised-panel cabinets, white cabinets, wood countertops, brick backsplash, stainless steel appliances, an island and brown countertops
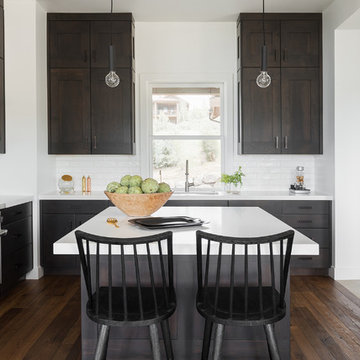
Lucy Call
Kitchen - mid-sized modern u-shaped dark wood floor and brown floor kitchen idea in Other with a single-bowl sink, shaker cabinets, dark wood cabinets, quartz countertops, white backsplash, ceramic backsplash, stainless steel appliances, an island and brown countertops
Kitchen - mid-sized modern u-shaped dark wood floor and brown floor kitchen idea in Other with a single-bowl sink, shaker cabinets, dark wood cabinets, quartz countertops, white backsplash, ceramic backsplash, stainless steel appliances, an island and brown countertops
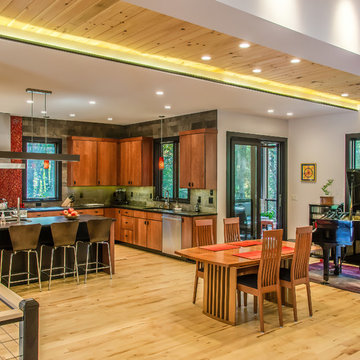
A warm contemporary plan, with a distinctive stairwell tower. They chose us because of the variety of styles we’ve built in the past, the other satisfied clients they spoke with, and our transparent financial reporting throughout the building process. Positioned on the site for privacy and to protect the natural vegetation, it was important that all the details—including disability access throughout.
A professional lighting designer specified all-LED lighting. Energy-efficient geothermal HVAC, expansive windows, and clean, finely finished details. Built on a sloped lot, the 3,300-sq.-ft. home appears modest in size from the driveway, but the expansive, finished lower level, with ample windows, offers several useful spaces, for everyday living and guest quarters.
Contemporary exterior features a custom milled front entry & nickel gap vertical siding. Unique, 17'-tall stairwell tower, with plunging 9-light LED pendant fixture. Custom, handcrafted concrete hearth spans the entire fireplace. Lower level includes an exercise room, outfitted for an Endless Pool.
Parade of Homes Tour Silver Medal award winner.
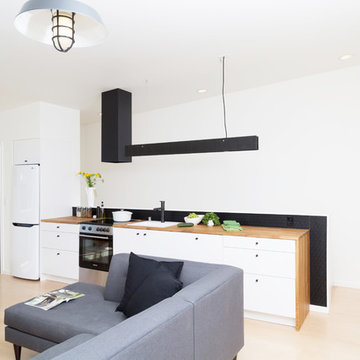
Custom kitchen light fixtures and exhaust hood, butcher block countertops, slim appliances and an integrated dishwasher give the kitchen a streamlined look.
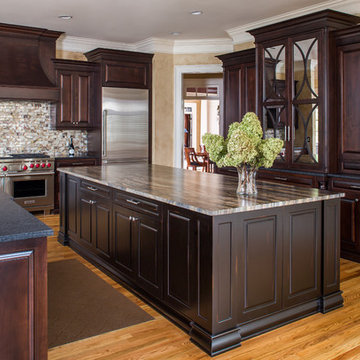
Example of a large transitional l-shaped medium tone wood floor and brown floor open concept kitchen design in Atlanta with a single-bowl sink, raised-panel cabinets, dark wood cabinets, granite countertops, multicolored backsplash, glass tile backsplash, stainless steel appliances, two islands and brown countertops
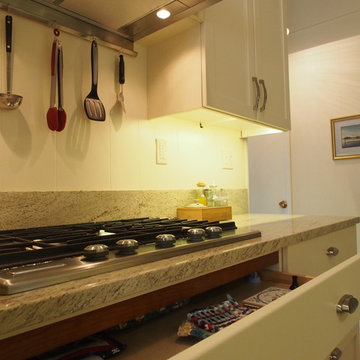
Squeezing every inch of space out of this 81 square foot kitchen, an under cooktop drawer contains hot pads and trivets just where they are needed most.
Photo: A Kitchen That Works LLC
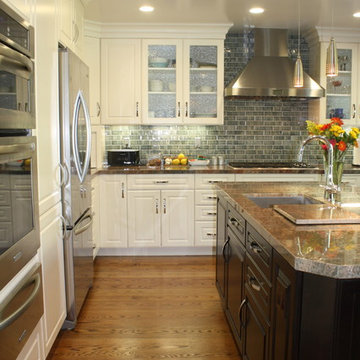
This kitchen remodel included structural modifications and a complete re-design of the flow of the kitchen, with an island in the middle and a new peninsula instead of a solid wall opening to the formal dining area.
Both spaces were designed for more natural light, and given all new finishes. The finish choices and design decisions were made by our team working together with the client to achieve just the right look to complement the existing home layout.
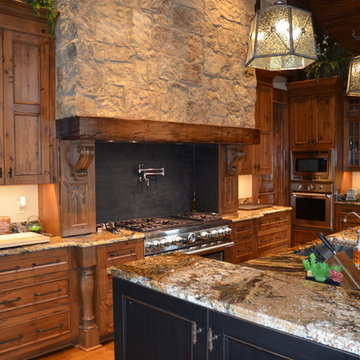
Open concept kitchen - large mediterranean u-shaped medium tone wood floor and brown floor open concept kitchen idea in Other with a single-bowl sink, dark wood cabinets, granite countertops, black backsplash, stainless steel appliances, an island, beaded inset cabinets and brown countertops
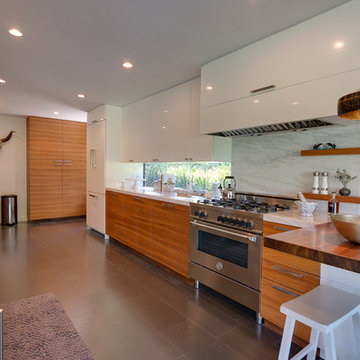
This masculine and modern kitchen design is clean and inviting due to the warm light wooden details combined with crisp white cabinets and metal pendant lighting.
Kitchen with a Single-Bowl Sink and Brown Countertops Ideas
1





