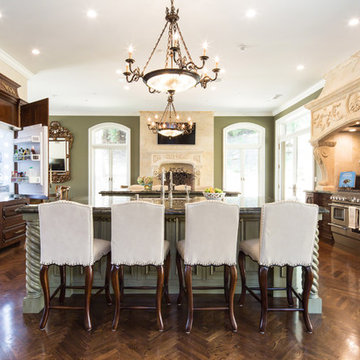Kitchen with a Single-Bowl Sink and Green Cabinets Ideas
Refine by:
Budget
Sort by:Popular Today
1 - 20 of 1,376 photos
Item 1 of 3

James R. Salomon
Large trendy l-shaped dark wood floor eat-in kitchen photo in Boston with stainless steel appliances, green cabinets, a single-bowl sink, recessed-panel cabinets, solid surface countertops and an island
Large trendy l-shaped dark wood floor eat-in kitchen photo in Boston with stainless steel appliances, green cabinets, a single-bowl sink, recessed-panel cabinets, solid surface countertops and an island
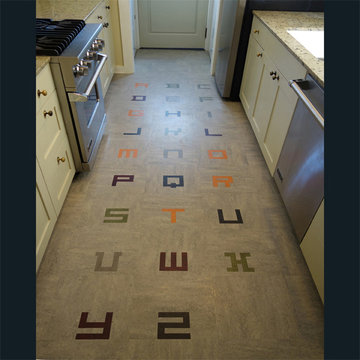
Inlay design inspired by the fact that this house belonged to a wonderful writer.
Inspiration for a small eclectic galley linoleum floor and multicolored floor enclosed kitchen remodel in Los Angeles with a single-bowl sink, raised-panel cabinets, green cabinets, granite countertops and stainless steel appliances
Inspiration for a small eclectic galley linoleum floor and multicolored floor enclosed kitchen remodel in Los Angeles with a single-bowl sink, raised-panel cabinets, green cabinets, granite countertops and stainless steel appliances

This couples small kitchen was in dire need of an update. The homeowner is an avid cook and cookbook collector so finding a special place for some of his most prized cookbooks was a must!

Inspiration for a large transitional medium tone wood floor kitchen remodel in San Francisco with a single-bowl sink, shaker cabinets, green cabinets, wood countertops, white backsplash, subway tile backsplash, stainless steel appliances and an island

Eat-in kitchen - small eclectic l-shaped medium tone wood floor and brown floor eat-in kitchen idea in Atlanta with a single-bowl sink, shaker cabinets, green cabinets, quartz countertops, white backsplash, ceramic backsplash, stainless steel appliances, a peninsula and multicolored countertops

Compost Drawer.
The Jack + Mare designed and built this custom kitchen and dining remodel for a family in Portland's Sellwood Westmoreland Neighborhood.
The wall between the kitchen and dining room was removed to create an inviting and flowing space with custom details in all directions. The custom maple dining table was locally milled and crafted from a tree that had previously fallen in Portland's Laurelhurst neighborhood; and the built-in L-shaped maple banquette provides unique comfortable seating with drawer storage beneath. The integrated kitchen and dining room has become the social hub of the house – the table can comfortably sit up to 10 people!
Being that the kitchen is visible from the dining room, the refrigerator and dishwasher are hidden behind cabinet door fronts that seamlessly tie-in with the surrounding cabinetry creating a warm and inviting space.
The end result is a highly functional kitchen for the chef and a comfortable and practical space for family and friends.
Details: custom cabinets (designed by The J+M) with shaker door fronts, a baker's pantry, built-in banquette with integrated storage, custom local silver maple table, solid oak flooring to match original 1925 flooring, white ceramic tile backsplash, new lighting plan featuring a Cedar + Moss pendant, all L.E.D. can lights, Carrara marble countertops, new larger windows to bring in more natural light and new trim.
The combined kitchen and dining room is 281 Square feet.
Photos by: Jason Quigley Photography
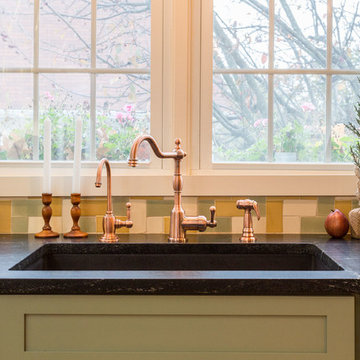
Example of a large country u-shaped medium tone wood floor eat-in kitchen design in Boston with a single-bowl sink, shaker cabinets, green cabinets, granite countertops, multicolored backsplash, glass tile backsplash, paneled appliances and two islands
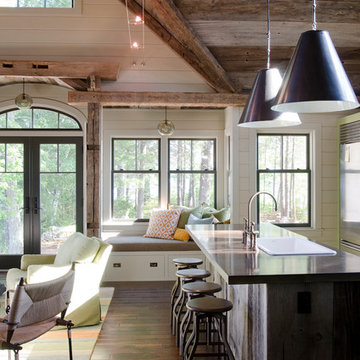
James Solomon Photographer
Example of a large trendy l-shaped dark wood floor eat-in kitchen design in Boston with a single-bowl sink, recessed-panel cabinets, green cabinets, solid surface countertops, stainless steel appliances and an island
Example of a large trendy l-shaped dark wood floor eat-in kitchen design in Boston with a single-bowl sink, recessed-panel cabinets, green cabinets, solid surface countertops, stainless steel appliances and an island
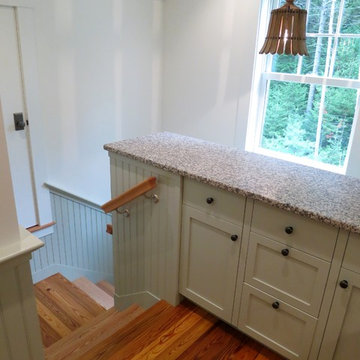
Rick Sawyer
Eat-in kitchen - small transitional l-shaped light wood floor eat-in kitchen idea in Other with shaker cabinets, green cabinets, black backsplash, white appliances, a single-bowl sink and granite countertops
Eat-in kitchen - small transitional l-shaped light wood floor eat-in kitchen idea in Other with shaker cabinets, green cabinets, black backsplash, white appliances, a single-bowl sink and granite countertops
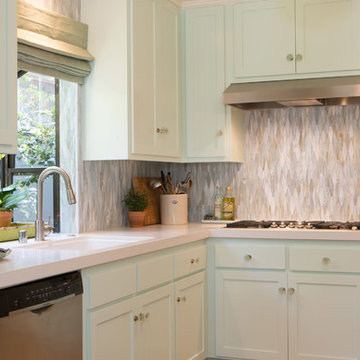
Photography by Erika Bierman www.erikabiermanphotography.com
Example of a mid-sized beach style l-shaped medium tone wood floor enclosed kitchen design in Los Angeles with a peninsula, shaker cabinets, green cabinets, solid surface countertops, green backsplash, glass sheet backsplash, stainless steel appliances and a single-bowl sink
Example of a mid-sized beach style l-shaped medium tone wood floor enclosed kitchen design in Los Angeles with a peninsula, shaker cabinets, green cabinets, solid surface countertops, green backsplash, glass sheet backsplash, stainless steel appliances and a single-bowl sink
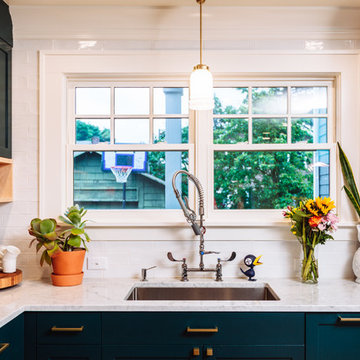
The Jack + Mare designed and built this custom kitchen and dining remodel for a family in Portland's Sellwood Westmoreland Neighborhood.
The wall between the kitchen and dining room was removed to create an inviting and flowing space with custom details in all directions. The custom maple dining table was locally milled and crafted from a tree that had previously fallen in Portland's Laurelhurst neighborhood; and the built-in L-shaped maple banquette provides unique comfortable seating with drawer storage beneath. The integrated kitchen and dining room has become the social hub of the house – the table can comfortably sit up to 10 people!
Being that the kitchen is visible from the dining room, the refrigerator and dishwasher are hidden behind cabinet door fronts that seamlessly tie-in with the surrounding cabinetry creating a warm and inviting space.
The end result is a highly functional kitchen for the chef and a comfortable and practical space for family and friends.
Details: custom cabinets (designed by The J+M) with shaker door fronts, a baker's pantry, built-in banquette with integrated storage, custom local silver maple table, solid oak flooring to match original 1925 flooring, white ceramic tile backsplash, new lighting plan featuring a Cedar + Moss pendant, all L.E.D. can lights, Carrara marble countertops, new larger windows to bring in more natural light and new trim.
The combined kitchen and dining room is 281 Square feet.
Photos by: Jason Quigley Photography
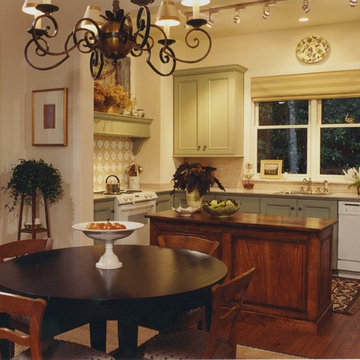
Mountain style u-shaped dark wood floor eat-in kitchen photo in Charlotte with a single-bowl sink, recessed-panel cabinets, green cabinets, beige backsplash, mosaic tile backsplash, white appliances and an island
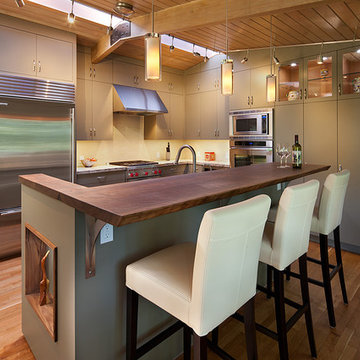
Example of a mid-sized trendy l-shaped eat-in kitchen design in San Francisco with an island, a single-bowl sink, flat-panel cabinets, green cabinets and stainless steel appliances
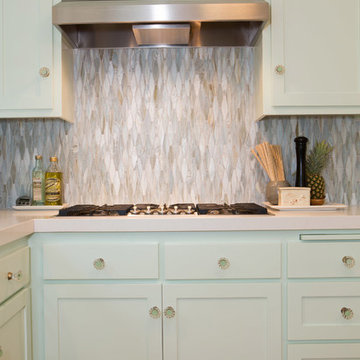
Photography by Erika Bierman www.erikabiermanphotography.com
Enclosed kitchen - mid-sized coastal l-shaped medium tone wood floor enclosed kitchen idea in Los Angeles with a peninsula, shaker cabinets, green cabinets, solid surface countertops, green backsplash, glass sheet backsplash, stainless steel appliances and a single-bowl sink
Enclosed kitchen - mid-sized coastal l-shaped medium tone wood floor enclosed kitchen idea in Los Angeles with a peninsula, shaker cabinets, green cabinets, solid surface countertops, green backsplash, glass sheet backsplash, stainless steel appliances and a single-bowl sink
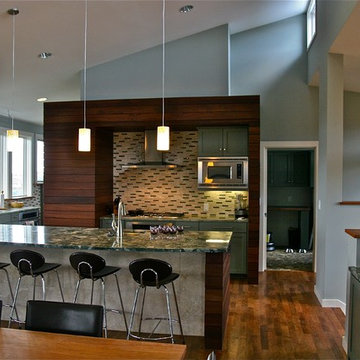
Photos by Alan K. Barley, AIA
This kitchen was designed for efficiency and openness and family interaction. Durable materials reduce the need for painting and add in ease of cleaning. The high north facing clerestory windows flood the interior with natural light.
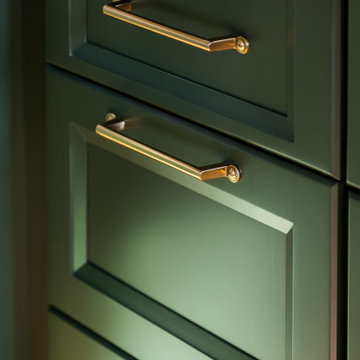
Eat-in kitchen - small transitional l-shaped medium tone wood floor eat-in kitchen idea in Louisville with a single-bowl sink, recessed-panel cabinets, green cabinets, quartzite countertops, gray backsplash, stone slab backsplash, stainless steel appliances, a peninsula and gray countertops
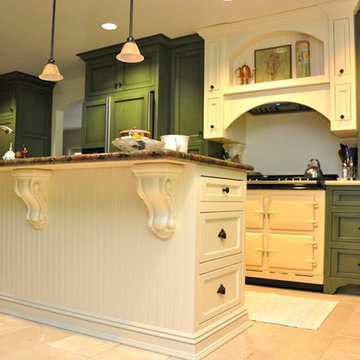
Example of a kitchen design in Sacramento with a single-bowl sink, recessed-panel cabinets, green cabinets, granite countertops, stainless steel appliances and an island
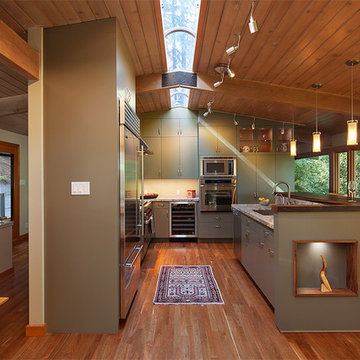
Eat-in kitchen - mid-sized contemporary l-shaped medium tone wood floor eat-in kitchen idea in San Francisco with flat-panel cabinets, an island, a single-bowl sink, green cabinets and stainless steel appliances
Kitchen with a Single-Bowl Sink and Green Cabinets Ideas
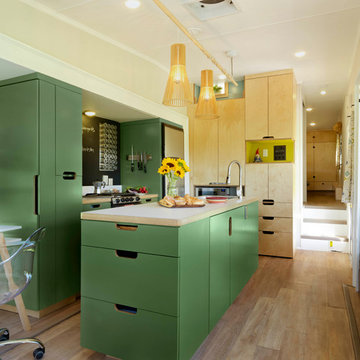
In small spaces "versatile" is essential. The long couch doubles as storage and triples as two twin beds for guests.
Photography by Susan Teare • www.susanteare.com
The Woodworks by Silver Maple Construction
1


