Kitchen with a Triple-Bowl Sink Ideas
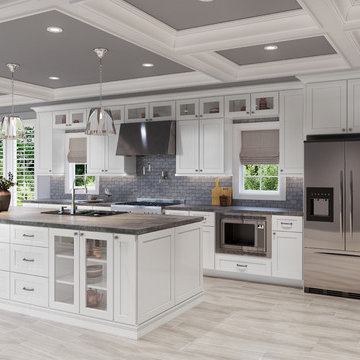
Shaker White Kitchen Cabinets
Huge minimalist single-wall ceramic tile and beige floor eat-in kitchen photo with a triple-bowl sink, shaker cabinets, white cabinets, granite countertops, gray backsplash, glass sheet backsplash, stainless steel appliances, an island and beige countertops
Huge minimalist single-wall ceramic tile and beige floor eat-in kitchen photo with a triple-bowl sink, shaker cabinets, white cabinets, granite countertops, gray backsplash, glass sheet backsplash, stainless steel appliances, an island and beige countertops
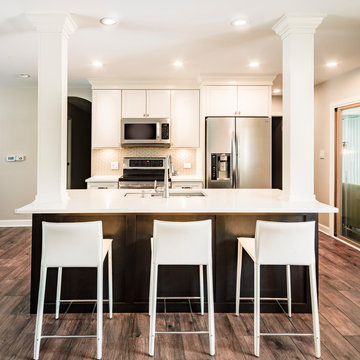
Inspiration for a small transitional single-wall medium tone wood floor and brown floor open concept kitchen remodel in Chicago with white cabinets, quartz countertops, an island, white countertops, a triple-bowl sink, beige backsplash, glass tile backsplash, stainless steel appliances and recessed-panel cabinets
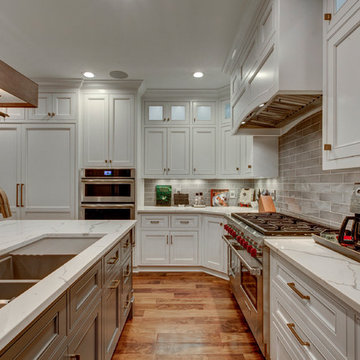
New View Photograghy
Large transitional u-shaped dark wood floor open concept kitchen photo in Raleigh with beaded inset cabinets, white cabinets, gray backsplash, paneled appliances, an island, a triple-bowl sink, marble countertops and subway tile backsplash
Large transitional u-shaped dark wood floor open concept kitchen photo in Raleigh with beaded inset cabinets, white cabinets, gray backsplash, paneled appliances, an island, a triple-bowl sink, marble countertops and subway tile backsplash

We chose a rich rift cut white oak cabinet door with custom glazing and a wire-brushed texture for the majority of the kitchen. To create more depth we used grey painted cabinets for the tall pantry area. For the upper wall cabinets next to the sink, glass and metal frame doors were selected.
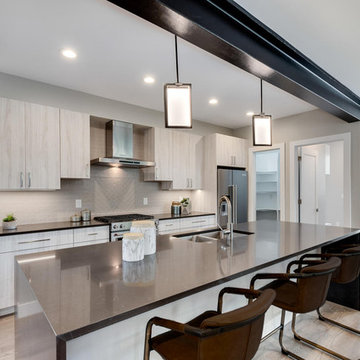
Example of a mid-sized minimalist u-shaped light wood floor and gray floor eat-in kitchen design in Denver with a triple-bowl sink, flat-panel cabinets, light wood cabinets, quartz countertops, gray backsplash, subway tile backsplash, stainless steel appliances, an island and gray countertops
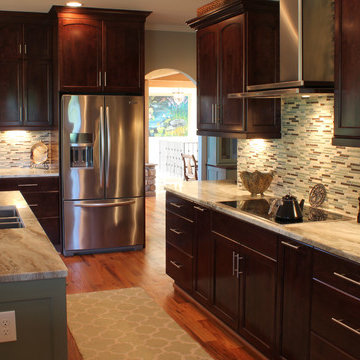
Kitchen
Example of a large transitional l-shaped medium tone wood floor open concept kitchen design in Other with recessed-panel cabinets, dark wood cabinets, granite countertops, multicolored backsplash, glass tile backsplash, stainless steel appliances, an island and a triple-bowl sink
Example of a large transitional l-shaped medium tone wood floor open concept kitchen design in Other with recessed-panel cabinets, dark wood cabinets, granite countertops, multicolored backsplash, glass tile backsplash, stainless steel appliances, an island and a triple-bowl sink
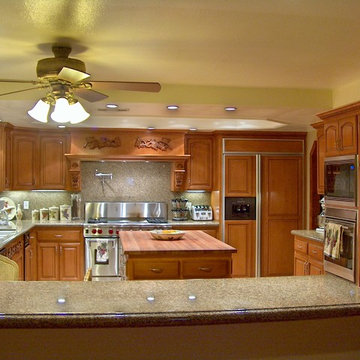
Lester O'Malley
Inspiration for a huge timeless u-shaped porcelain tile open concept kitchen remodel in Orange County with a triple-bowl sink, raised-panel cabinets, medium tone wood cabinets, granite countertops, beige backsplash, stone slab backsplash, stainless steel appliances and an island
Inspiration for a huge timeless u-shaped porcelain tile open concept kitchen remodel in Orange County with a triple-bowl sink, raised-panel cabinets, medium tone wood cabinets, granite countertops, beige backsplash, stone slab backsplash, stainless steel appliances and an island
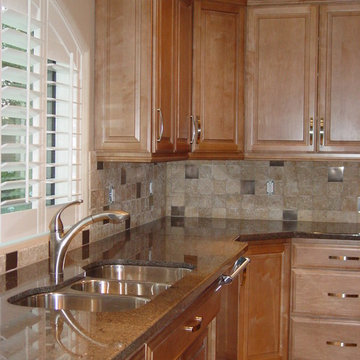
Three Compartment Kitchen Sink
Elegant kitchen photo in Phoenix with a triple-bowl sink
Elegant kitchen photo in Phoenix with a triple-bowl sink
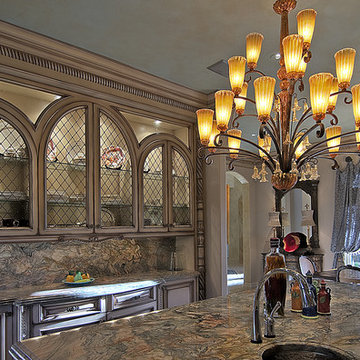
This is a gorgeous formal kitchen with a chandelier, custom designed and built cabinets, Miele Appliances, Viking Range, Kohelr Commercial Chef Sink & Faucet, Fusion Granite, Custom Irridized copper Vent Hood, Copper Mosaic Backsplash, Hand waxed & hand stained terra cotta, Embossed leather style flooring, walnut stained island with Eckenbohl lattice motifs & corbels.
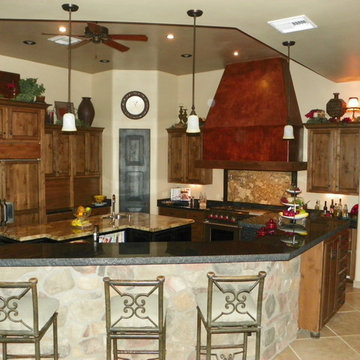
Unique Old World home continues the look throughout with complimenting Different Granite surfaces and wolf Double Oven with Rustic Copper Stove Vent Hood, Stone Island and Built-in Refrigerator, Pendant Lighting and Solid Knotty Alder Wood Distressed & Stained Cabinets.
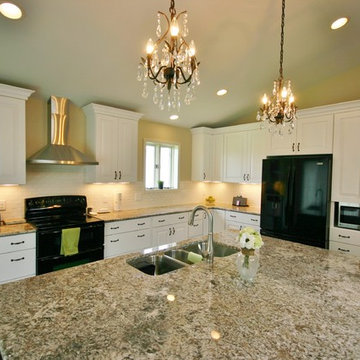
After - Kitchen Remodel Oregon, WI
Example of a large transitional l-shaped bamboo floor and brown floor open concept kitchen design in Milwaukee with raised-panel cabinets, white cabinets, granite countertops, black appliances, an island, a triple-bowl sink, white backsplash, subway tile backsplash and brown countertops
Example of a large transitional l-shaped bamboo floor and brown floor open concept kitchen design in Milwaukee with raised-panel cabinets, white cabinets, granite countertops, black appliances, an island, a triple-bowl sink, white backsplash, subway tile backsplash and brown countertops
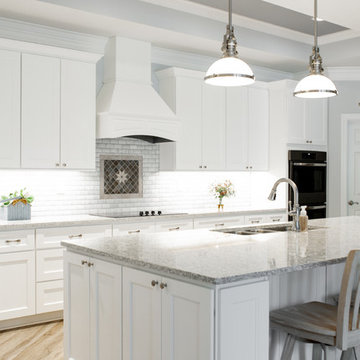
This kitchen features a 10 1/2 foot by 5 foot island with LG Viatera Everest Quartz and white maple cabinets. The homeowner easily fit a triple-bowl sink in her island to help her dishwashing. One of her favorite parts of the kitchen is the tile detail above the cooktop!
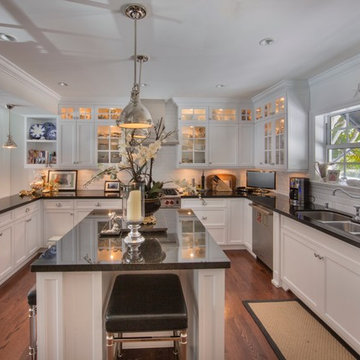
This 6,000sqft transitional-style home that twists traditional and contemporary style. The elegant black & white contrast the dark wood floors with the white kitchen cabinetry and black clean lines of the marble counter tops. All-in-all giving a modern touch to this beautiful, traditional , Hamptons-style charmer!
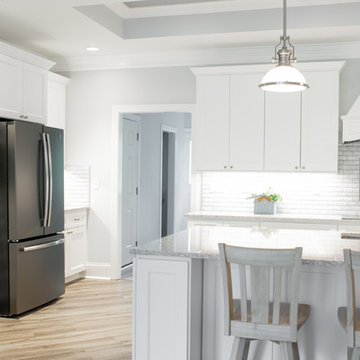
This kitchen features a 10 1/2 foot by 5 foot island with LG Viatera Everest Quartz and white maple cabinets. The homeowner easily fit a triple-bowl sink in her island to help her dishwashing. One of her favorite parts of the kitchen is the tile detail above the cooktop!
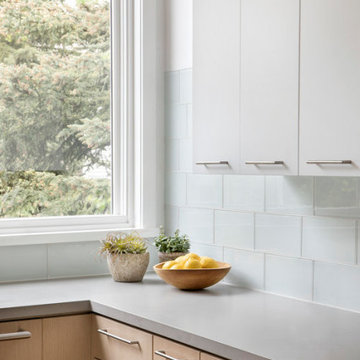
Aptly titled Artist Haven, our Aspen studio designed this private home in Aspen's West End for an artist-client who expresses the concept of "less is more." In this extensive remodel, we created a serene, organic foyer to welcome our clients home. We went with soft neutral palettes and cozy furnishings. A wool felt area rug and textural pillows make the bright open space feel warm and cozy. The floor tile turned out beautifully and is low maintenance as well. We used the high ceilings to add statement lighting to create visual interest. Colorful accent furniture and beautiful decor elements make this truly an artist's retreat.
---
Joe McGuire Design is an Aspen and Boulder interior design firm bringing a uniquely holistic approach to home interiors since 2005.
For more about Joe McGuire Design, see here: https://www.joemcguiredesign.com/
To learn more about this project, see here:
https://www.joemcguiredesign.com/artists-haven
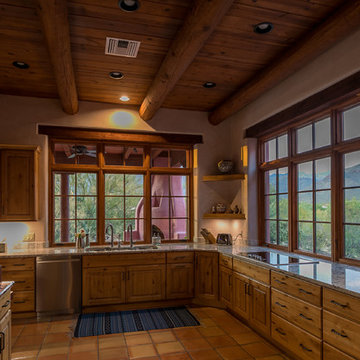
Vigas support the wood ceiling of this classic southwestern adobe house.. Transom windows allow night time ventilation. Exposed wood lintels embedded into the adobe walls showcase the beauty of the structural materials. Saltillo tile is a low maintenance option which complements the Southwestern decor.
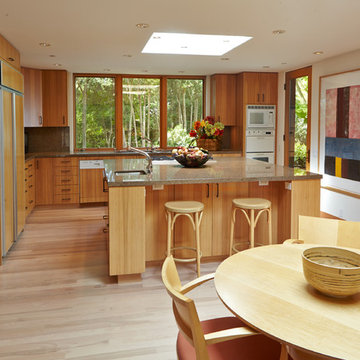
skylight illuminates kitchen island
Mid-sized trendy u-shaped light wood floor open concept kitchen photo in San Francisco with a triple-bowl sink, flat-panel cabinets, medium tone wood cabinets, granite countertops, brown backsplash, stone slab backsplash, white appliances and an island
Mid-sized trendy u-shaped light wood floor open concept kitchen photo in San Francisco with a triple-bowl sink, flat-panel cabinets, medium tone wood cabinets, granite countertops, brown backsplash, stone slab backsplash, white appliances and an island
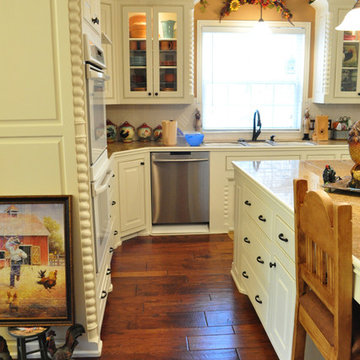
Example of a large classic u-shaped dark wood floor eat-in kitchen design in Dallas with a triple-bowl sink, raised-panel cabinets, white cabinets, granite countertops, white backsplash, stone tile backsplash, stainless steel appliances and an island
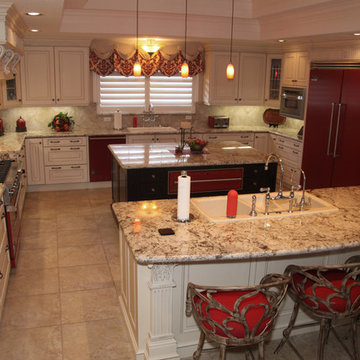
Traditional white kitchen with bright red appliances & accents & carved accents. Two islands and a double tray ceiling anchor the center of this chef's kitchen. Storage of these frameless cabinets is maximized with lots of drawers and upper cabinet storage.
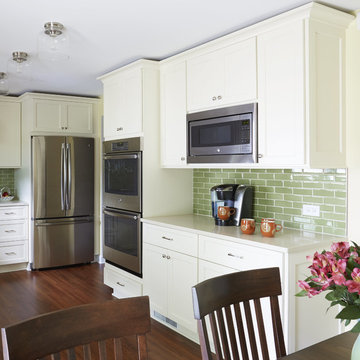
Kitchen Design by Deb Bayless, Design For Keeps, Napa, CA; photos by Mike Kaskel
Inspiration for a mid-sized transitional u-shaped vinyl floor eat-in kitchen remodel in San Francisco with a triple-bowl sink, flat-panel cabinets, white cabinets, quartz countertops, green backsplash, ceramic backsplash, stainless steel appliances and no island
Inspiration for a mid-sized transitional u-shaped vinyl floor eat-in kitchen remodel in San Francisco with a triple-bowl sink, flat-panel cabinets, white cabinets, quartz countertops, green backsplash, ceramic backsplash, stainless steel appliances and no island
Kitchen with a Triple-Bowl Sink Ideas
8





