Kitchen with an Integrated Sink and Green Cabinets Ideas
Sort by:Popular Today
1 - 20 of 1,165 photos
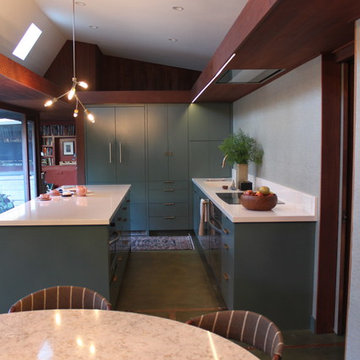
Example of a 1960s galley concrete floor eat-in kitchen design in San Francisco with an integrated sink, flat-panel cabinets, green cabinets, quartz countertops, white backsplash, paneled appliances and an island
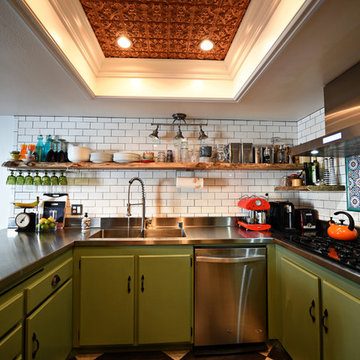
http://blog.indigofoto.com
Example of a mid-sized eclectic u-shaped porcelain tile eat-in kitchen design in Las Vegas with an integrated sink, flat-panel cabinets, green cabinets, stainless steel countertops, white backsplash, ceramic backsplash, stainless steel appliances and no island
Example of a mid-sized eclectic u-shaped porcelain tile eat-in kitchen design in Las Vegas with an integrated sink, flat-panel cabinets, green cabinets, stainless steel countertops, white backsplash, ceramic backsplash, stainless steel appliances and no island
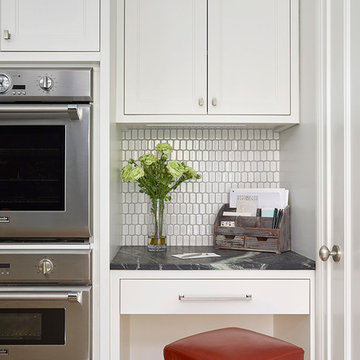
Office nook at kitchen
Inspiration for a mid-sized transitional l-shaped light wood floor and brown floor eat-in kitchen remodel in New York with an integrated sink, shaker cabinets, green cabinets, soapstone countertops, white backsplash, ceramic backsplash, stainless steel appliances and an island
Inspiration for a mid-sized transitional l-shaped light wood floor and brown floor eat-in kitchen remodel in New York with an integrated sink, shaker cabinets, green cabinets, soapstone countertops, white backsplash, ceramic backsplash, stainless steel appliances and an island
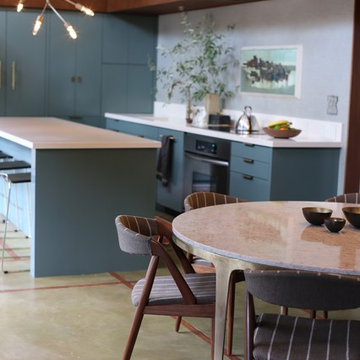
debra szidon
Eat-in kitchen - mid-sized transitional galley concrete floor and green floor eat-in kitchen idea in San Francisco with an integrated sink, flat-panel cabinets, green cabinets, granite countertops, green backsplash and an island
Eat-in kitchen - mid-sized transitional galley concrete floor and green floor eat-in kitchen idea in San Francisco with an integrated sink, flat-panel cabinets, green cabinets, granite countertops, green backsplash and an island
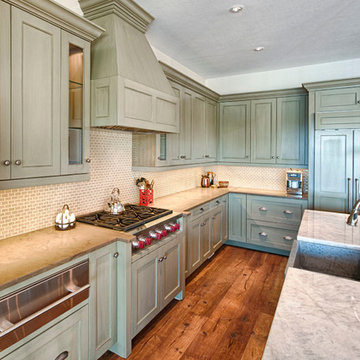
Inspiration for a coastal l-shaped medium tone wood floor kitchen remodel in Miami with an integrated sink, shaker cabinets, green cabinets, beige backsplash, mosaic tile backsplash and paneled appliances
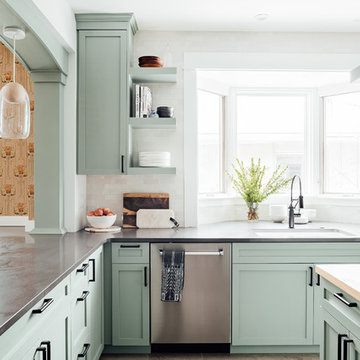
Our client requested interior design and architecture on this lovely Craftsman home to update and brighten the existing kitchen. The pop of color in the cabinetry pairs perfectly with the traditional style of the space.
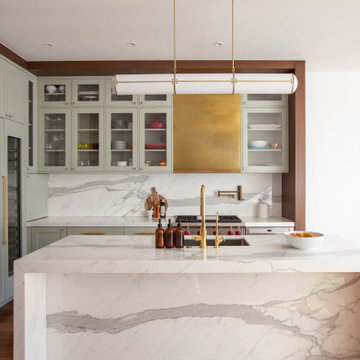
Example of a large trendy u-shaped medium tone wood floor and brown floor open concept kitchen design in New York with an integrated sink, shaker cabinets, green cabinets, marble countertops, white backsplash, marble backsplash, stainless steel appliances, an island and white countertops
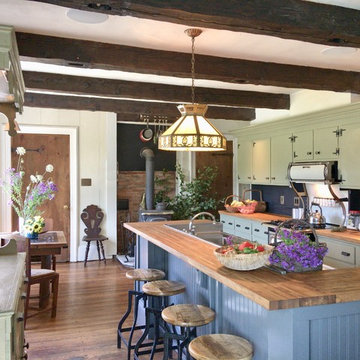
The prior owner of this farm was an antiques dealer, and the barns held many treasures suited for this family's traditional kitchen freshen up. Look at that hutch!
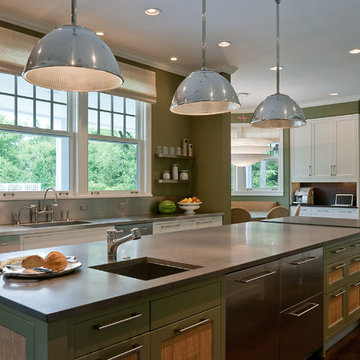
Bruce Van Inwegen
Inspiration for a large transitional dark wood floor, brown floor and vaulted ceiling eat-in kitchen remodel in Chicago with an integrated sink, recessed-panel cabinets, green cabinets, marble countertops, metallic backsplash, stainless steel appliances, an island and gray countertops
Inspiration for a large transitional dark wood floor, brown floor and vaulted ceiling eat-in kitchen remodel in Chicago with an integrated sink, recessed-panel cabinets, green cabinets, marble countertops, metallic backsplash, stainless steel appliances, an island and gray countertops
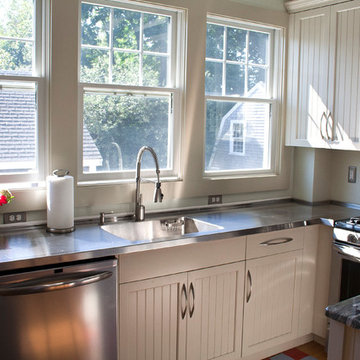
Custom cabinetry with beaded door. Renovation included relocating doors and renovating entire kitchen space. Countertops are granite and stainless commercial one piece sink and counter. Upper cabinets 14" deep to accomodate platters and larger storage. Bases include roll outs, cutlery inserts and soft close drawers. Elegant stainless cabinet hardware puts on the finishing touch. Designed, built and installed by Gail O'Rourke Photos by Al Tousignant
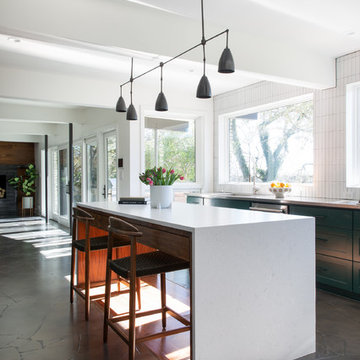
Example of a large trendy u-shaped limestone floor and brown floor open concept kitchen design in Austin with recessed-panel cabinets, green cabinets, white backsplash, stainless steel appliances, an island, an integrated sink, quartzite countertops, ceramic backsplash and white countertops
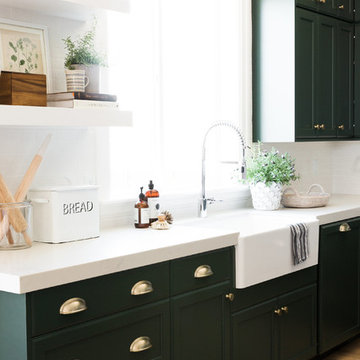
Parade Home in Vineyard, Utah designed by Studio McGee. This home features Hallmark Floors Alta Vista, Malibu.
Learn more about Alta Vista at: https://hallmarkfloors.com/hallmark-hardwoods/alta-vista-hardwood-collection/
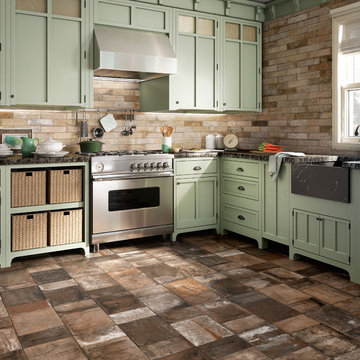
Photo Credit by: Sant'Agostino Ceramiche
Terre Nuove draws inspiration from the centuries-old technique of handmade cotto. Designed for floors and wall coverings, Terre Nuove tiles creates a new modern aesthetic vision of classic “cotto”.
Tileshop
1005 Harrison Street
Berkeley, CA 94710
Other Locations: San Jose and Van Nuys (Los Angeles)
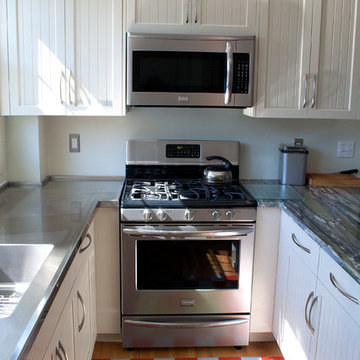
Custom cabinetry with beaded door. Renovation included relocating doors and renovating entire kitchen space. Countertops are granite and stainless commercial one piece sink and counter. Upper cabinets 14" deep to accomodate platters and larger storage. Bases include roll outs, cutlery inserts and soft close drawers. Elegant stainless cabinet hardware puts on the finishing touch. Designed, built and installed by Gail O'Rourke Photos by Al Tousignant
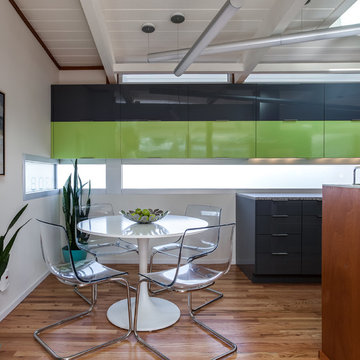
The homeowners wanted designer Juli to bring their mid century home kitchen into the next century.
Inspiration for a small contemporary galley dark wood floor enclosed kitchen remodel in Denver with an integrated sink, louvered cabinets, green cabinets, quartz countertops, mosaic tile backsplash and stainless steel appliances
Inspiration for a small contemporary galley dark wood floor enclosed kitchen remodel in Denver with an integrated sink, louvered cabinets, green cabinets, quartz countertops, mosaic tile backsplash and stainless steel appliances
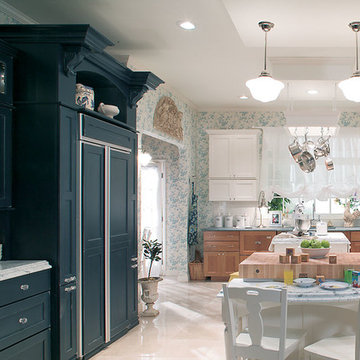
Inspiration for a large transitional l-shaped ceramic tile eat-in kitchen remodel in Denver with an integrated sink, shaker cabinets, green cabinets, quartz countertops, yellow backsplash, ceramic backsplash, colored appliances and an island
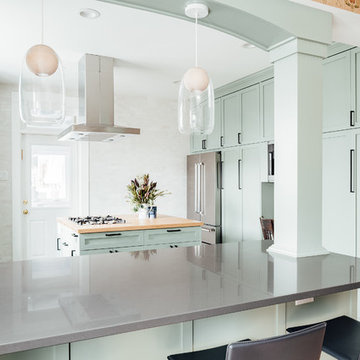
Our client requested interior design and architecture on this lovely Craftsman home to update and brighten the existing kitchen. The pop of color in the cabinetry pairs perfectly with the traditional style of the space.
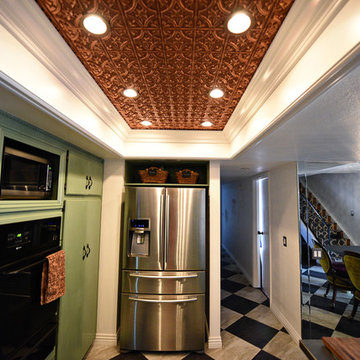
http://blog.indigofoto.com
Inspiration for a mid-sized eclectic u-shaped porcelain tile eat-in kitchen remodel in Las Vegas with an integrated sink, flat-panel cabinets, green cabinets, stainless steel countertops, white backsplash, ceramic backsplash, stainless steel appliances and no island
Inspiration for a mid-sized eclectic u-shaped porcelain tile eat-in kitchen remodel in Las Vegas with an integrated sink, flat-panel cabinets, green cabinets, stainless steel countertops, white backsplash, ceramic backsplash, stainless steel appliances and no island
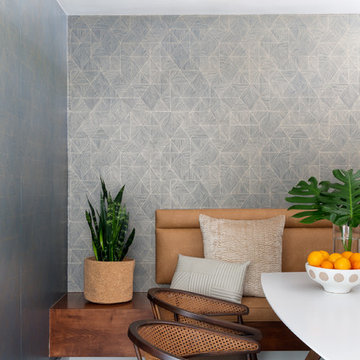
Inspiration for a large contemporary l-shaped limestone floor and brown floor open concept kitchen remodel in Austin with an integrated sink, recessed-panel cabinets, green cabinets, quartzite countertops, white backsplash, ceramic backsplash, stainless steel appliances, an island and white countertops
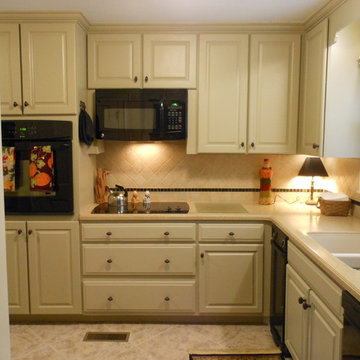
Our homeowner wanted to keep her Corian counter tops but freshen up her dated kitchen. We took out the soffits, replaced the upper cabinets and oven cabinet, refaced the lower cabinets and replaced the drawers with new boxes and soft close full extension slides. We added the new big top drawer under the cook top. The old little desk was replaced with a counter height cabinet and a shelf above for her cook books. Needless to say, all the wall paper was removed and walls painted.
Kitchen with an Integrated Sink and Green Cabinets Ideas
1





