Kitchen with an Integrated Sink Ideas
Inspiration for a mediterranean l-shaped beige floor kitchen remodel in Miami with an integrated sink, medium tone wood cabinets, white backsplash, mosaic tile backsplash, colored appliances, an island and white countertops
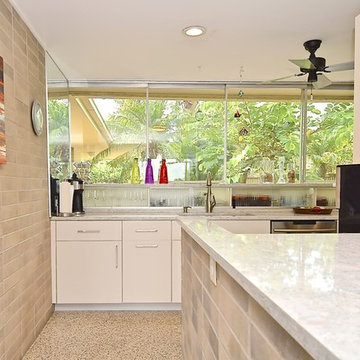
From the giant sliding glass door to the terrazzo floor and modern, geometric design—this home is the perfect example of Sarasota Modern. Thanks to Christie’s Kitchen & Bath for partnering with our team on this project.
Product Spotlight: Cambria's Montgomery Countertops

Kitchen - mid-sized contemporary l-shaped light wood floor and brown floor kitchen idea in Other with an integrated sink, shaker cabinets, gray cabinets, quartz countertops, white backsplash, quartz backsplash, stainless steel appliances, an island and white countertops
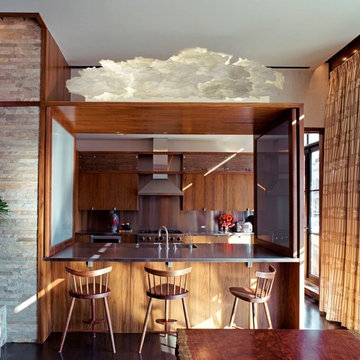
Inspiration for a contemporary galley kitchen remodel in New York with an integrated sink, flat-panel cabinets, medium tone wood cabinets, stainless steel countertops, metallic backsplash and stainless steel appliances
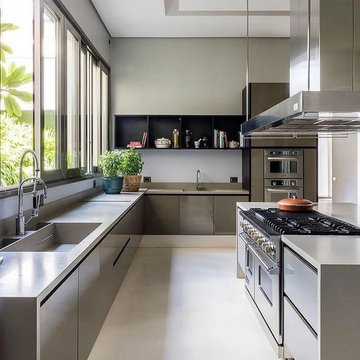
Minimalist u-shaped porcelain tile and white floor open concept kitchen photo in San Francisco with an integrated sink, flat-panel cabinets, gray cabinets, granite countertops, stainless steel appliances, an island and gray countertops
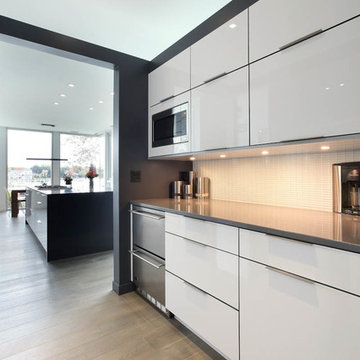
Example of a mid-sized minimalist l-shaped light wood floor open concept kitchen design in Grand Rapids with an integrated sink, flat-panel cabinets, white cabinets, quartzite countertops, stainless steel appliances and an island
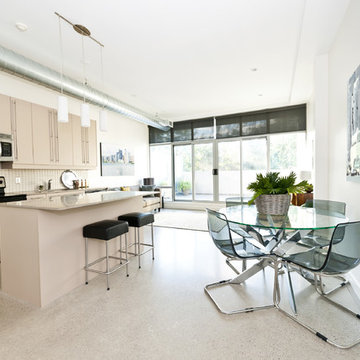
Based in New York, with over 50 years in the industry our business is built on a foundation of steadfast commitment to client satisfaction.
Example of a small minimalist single-wall concrete floor and white floor kitchen pantry design in New York with an integrated sink and two islands
Example of a small minimalist single-wall concrete floor and white floor kitchen pantry design in New York with an integrated sink and two islands
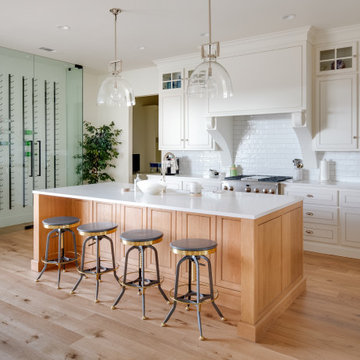
Kitchen - large transitional l-shaped light wood floor and beige floor kitchen idea in Austin with an integrated sink, recessed-panel cabinets, white cabinets, white backsplash, glass tile backsplash, stainless steel appliances, an island and white countertops
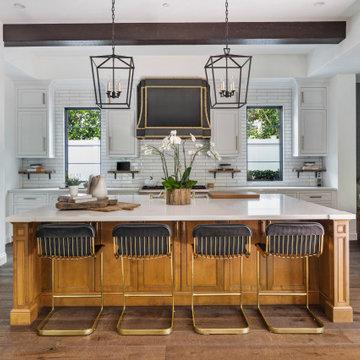
Example of a large tuscan l-shaped dark wood floor, brown floor and exposed beam eat-in kitchen design in Los Angeles with an integrated sink, shaker cabinets, white cabinets, marble countertops, white backsplash, subway tile backsplash, stainless steel appliances, an island and white countertops
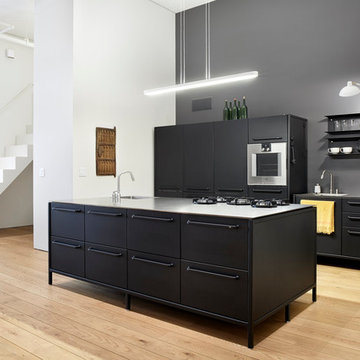
Inspiration for a contemporary galley light wood floor and beige floor kitchen remodel in New York with flat-panel cabinets, black cabinets, black backsplash, stainless steel appliances, an island, gray countertops, an integrated sink and stainless steel countertops
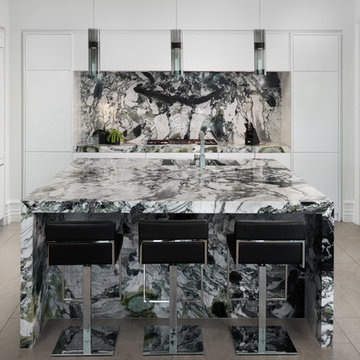
Enclosed kitchen - contemporary gray floor enclosed kitchen idea in Phoenix with an integrated sink, flat-panel cabinets, white cabinets, multicolored backsplash, stone slab backsplash, an island, multicolored countertops and paneled appliances
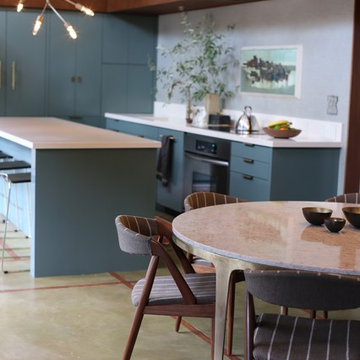
debra szidon
Eat-in kitchen - mid-sized transitional galley concrete floor and green floor eat-in kitchen idea in San Francisco with an integrated sink, flat-panel cabinets, green cabinets, granite countertops, green backsplash and an island
Eat-in kitchen - mid-sized transitional galley concrete floor and green floor eat-in kitchen idea in San Francisco with an integrated sink, flat-panel cabinets, green cabinets, granite countertops, green backsplash and an island

Large eclectic medium tone wood floor and brown floor open concept kitchen photo in Columbus with an integrated sink, shaker cabinets, white cabinets, wood countertops, gray backsplash, subway tile backsplash, black appliances, an island and white countertops
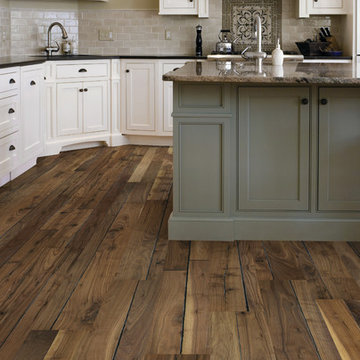
MacDonald Hardwoods, in Denver, Colorado is a retailer for Hallmark Floors. This is the Alta Vista Collection: Historic Walnut
Mid-sized transitional galley medium tone wood floor enclosed kitchen photo in Denver with an integrated sink, raised-panel cabinets, medium tone wood cabinets, granite countertops, beige backsplash, subway tile backsplash, stainless steel appliances and an island
Mid-sized transitional galley medium tone wood floor enclosed kitchen photo in Denver with an integrated sink, raised-panel cabinets, medium tone wood cabinets, granite countertops, beige backsplash, subway tile backsplash, stainless steel appliances and an island
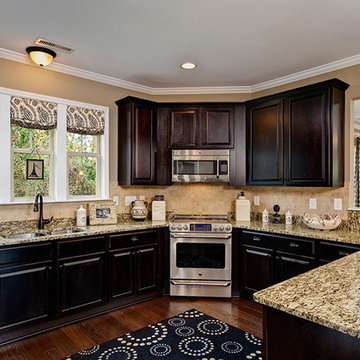
Savvy Homes presents an open floor plan concept that also features plenty of stunning counter space for multiple work stations. The perfect kitchen for entertaining the entire family and all your friends.
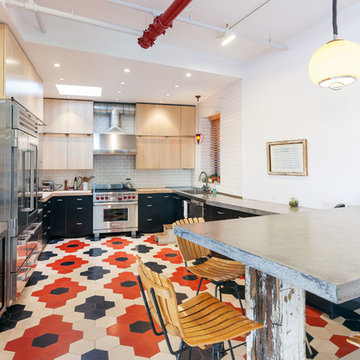
© Carl Wooley
Trendy u-shaped kitchen photo in New York with an integrated sink, flat-panel cabinets, light wood cabinets, white backsplash, subway tile backsplash and stainless steel appliances
Trendy u-shaped kitchen photo in New York with an integrated sink, flat-panel cabinets, light wood cabinets, white backsplash, subway tile backsplash and stainless steel appliances
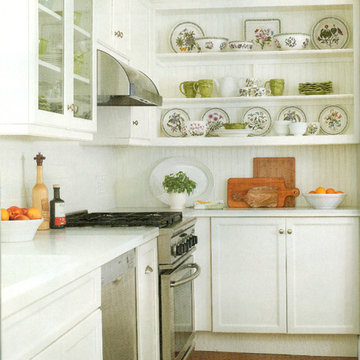
Small transitional l-shaped medium tone wood floor enclosed kitchen photo in New York with an integrated sink, shaker cabinets, white cabinets, solid surface countertops, white backsplash, stainless steel appliances and an island
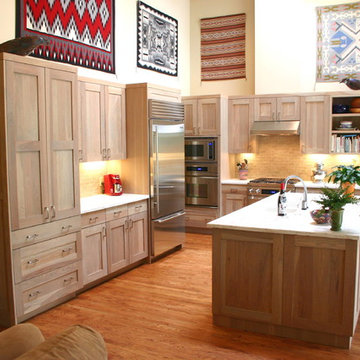
With a blend of hickory cabinets and colorful Southwestern décor, this spacious kitchen remodel has a warm, earthy atmosphere. The recessed-panel cabinet doors by Crystal Cabinet Works offer a clean, transitional look, while the white Corian countertop reflects light from both the under-cabinet fixtures and the high ceiling, making this great room seem even larger.
Cabinets: Crystal Cabinet Works, Gentry door style, Driftwood finish on hickory with a Van Dyke Brown highlight.
Countertop: Witch Hazel by Corian
Hardware: Berenson, 9231-1BPN
Design by: Paul Lintault, BKC Kitchen and Bath, in partnership with Newmyer Contracting
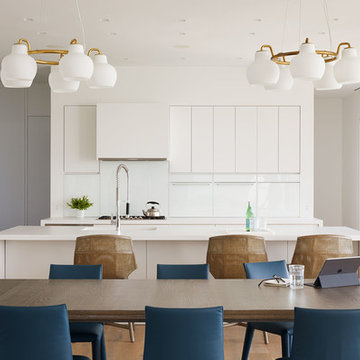
Eat-in kitchen - coastal eat-in kitchen idea in New York with an integrated sink, flat-panel cabinets, white cabinets, white backsplash, stainless steel appliances, an island and white countertops
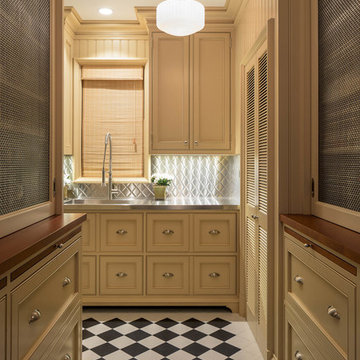
Photo ©2018 David Eichler
Elegant l-shaped multicolored floor kitchen photo in San Francisco with an integrated sink, recessed-panel cabinets, beige cabinets, stainless steel countertops, gray backsplash, metal backsplash and gray countertops
Elegant l-shaped multicolored floor kitchen photo in San Francisco with an integrated sink, recessed-panel cabinets, beige cabinets, stainless steel countertops, gray backsplash, metal backsplash and gray countertops
Kitchen with an Integrated Sink Ideas
6





