Kitchen with an Undermount Sink and Mirror Backsplash Ideas
Refine by:
Budget
Sort by:Popular Today
1 - 20 of 3,420 photos
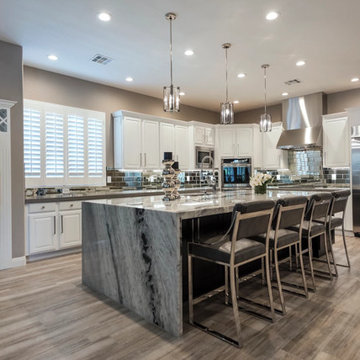
Huge island with large seating area, and a waterfall on both sides
Example of a large transitional galley ceramic tile and gray floor eat-in kitchen design in Las Vegas with an undermount sink, raised-panel cabinets, white cabinets, granite countertops, mirror backsplash, stainless steel appliances, an island and multicolored countertops
Example of a large transitional galley ceramic tile and gray floor eat-in kitchen design in Las Vegas with an undermount sink, raised-panel cabinets, white cabinets, granite countertops, mirror backsplash, stainless steel appliances, an island and multicolored countertops
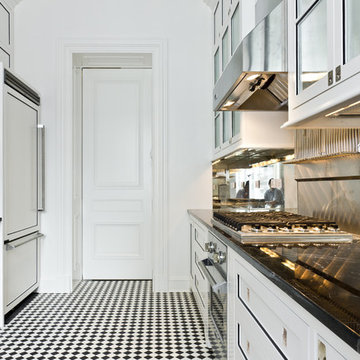
Enclosed kitchen - small contemporary galley ceramic tile enclosed kitchen idea in New York with an undermount sink, flat-panel cabinets, white cabinets, granite countertops, mirror backsplash, stainless steel appliances and no island

Enclosed kitchen - large tropical l-shaped light wood floor and brown floor enclosed kitchen idea in Orange County with an undermount sink, recessed-panel cabinets, light wood cabinets, marble countertops, metallic backsplash, mirror backsplash, paneled appliances, an island and gray countertops
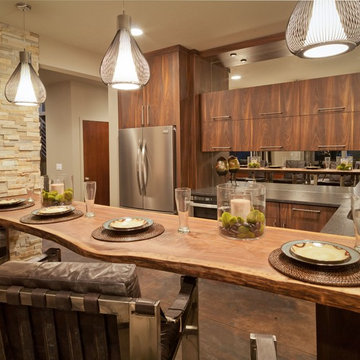
Eat-in kitchen - large contemporary u-shaped concrete floor and brown floor eat-in kitchen idea in Houston with an undermount sink, flat-panel cabinets, dark wood cabinets, wood countertops, metallic backsplash, mirror backsplash, stainless steel appliances and a peninsula
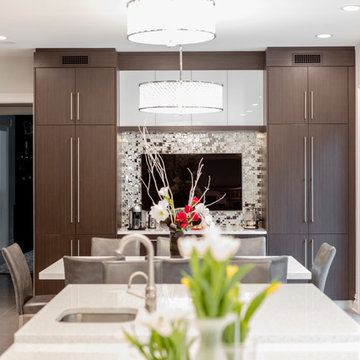
Absolutely stunning warm wood contemporary kitchen featuring full mirrored tile back splash focal point.
Expansive layout with loads of pantry storage and counter top work space. Separate hidden breakfast bar and dinette server.
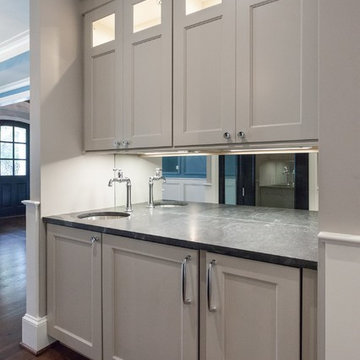
Inspiration for a timeless single-wall medium tone wood floor and brown floor kitchen pantry remodel in DC Metro with an undermount sink, recessed-panel cabinets, beige cabinets, mirror backsplash and black countertops
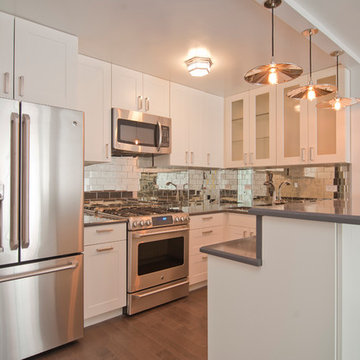
Enclosed kitchen - mid-sized contemporary u-shaped dark wood floor and brown floor enclosed kitchen idea in New York with an undermount sink, shaker cabinets, white cabinets, laminate countertops, metallic backsplash, mirror backsplash, stainless steel appliances and a peninsula

Arlington, Virginia Modern Kitchen and Bathroom
#JenniferGilmer
http://www.gilmerkitchens.com/

Martha O'Hara Interiors, Interior Design & Photo Styling | John Kraemer & Sons, Builder | Charlie & Co. Design, Architectural Designer | Corey Gaffer, Photography
Please Note: All “related,” “similar,” and “sponsored” products tagged or listed by Houzz are not actual products pictured. They have not been approved by Martha O’Hara Interiors nor any of the professionals credited. For information about our work, please contact design@oharainteriors.com.
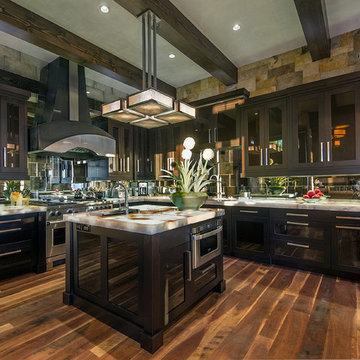
www.denverphoto.com
Inspiration for a huge contemporary l-shaped medium tone wood floor kitchen remodel in Denver with an undermount sink, dark wood cabinets, mirror backsplash and two islands
Inspiration for a huge contemporary l-shaped medium tone wood floor kitchen remodel in Denver with an undermount sink, dark wood cabinets, mirror backsplash and two islands
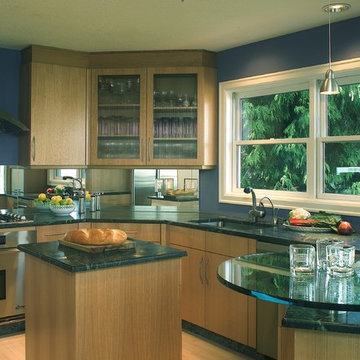
rolling baking cart, ribbed glass wall cabinets
Photo Design
Inspiration for a mid-sized contemporary u-shaped light wood floor open concept kitchen remodel in Portland with an undermount sink, flat-panel cabinets, light wood cabinets, soapstone countertops, mirror backsplash, stainless steel appliances, a peninsula and black countertops
Inspiration for a mid-sized contemporary u-shaped light wood floor open concept kitchen remodel in Portland with an undermount sink, flat-panel cabinets, light wood cabinets, soapstone countertops, mirror backsplash, stainless steel appliances, a peninsula and black countertops
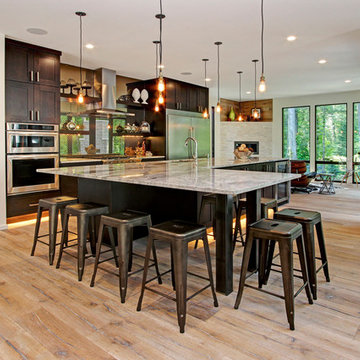
Example of a large trendy galley light wood floor eat-in kitchen design in Grand Rapids with an undermount sink, shaker cabinets, dark wood cabinets, granite countertops, mirror backsplash, stainless steel appliances and an island
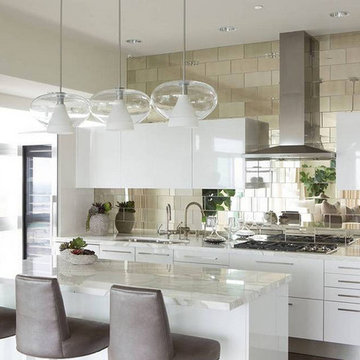
Built in SoCalContractor.com
Example of a mid-sized trendy u-shaped dark wood floor open concept kitchen design in Los Angeles with an undermount sink, flat-panel cabinets, white cabinets, marble countertops, metallic backsplash, mirror backsplash and stainless steel appliances
Example of a mid-sized trendy u-shaped dark wood floor open concept kitchen design in Los Angeles with an undermount sink, flat-panel cabinets, white cabinets, marble countertops, metallic backsplash, mirror backsplash and stainless steel appliances
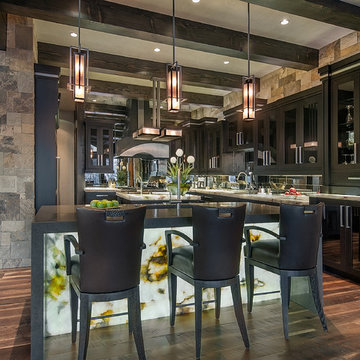
www.denverphoto.com
Kitchen - huge contemporary l-shaped medium tone wood floor kitchen idea in Denver with an undermount sink, dark wood cabinets, mirror backsplash and two islands
Kitchen - huge contemporary l-shaped medium tone wood floor kitchen idea in Denver with an undermount sink, dark wood cabinets, mirror backsplash and two islands
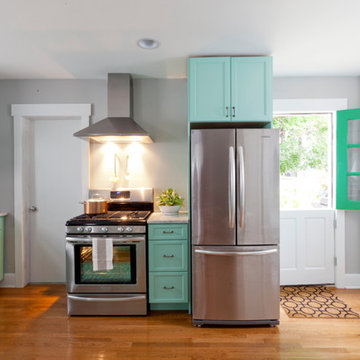
The new kitchen is not only more open and airy, but a window was knocked out to put in a dutch door that leads to the new deck.
Inspiration for a transitional u-shaped eat-in kitchen remodel in New York with an undermount sink, glass-front cabinets, blue cabinets, quartzite countertops, mirror backsplash and stainless steel appliances
Inspiration for a transitional u-shaped eat-in kitchen remodel in New York with an undermount sink, glass-front cabinets, blue cabinets, quartzite countertops, mirror backsplash and stainless steel appliances
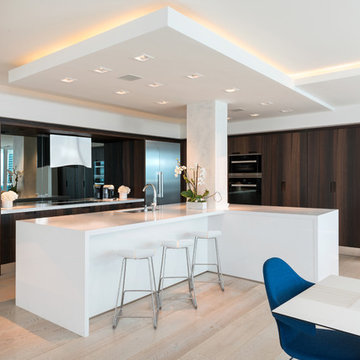
The open kitchen
incorporates white lacquer and walnut cabinetry with stainless
steel appliances. A mirrored backsplash enlarges the space
visually, as it reflects the blue accents and the water beyond
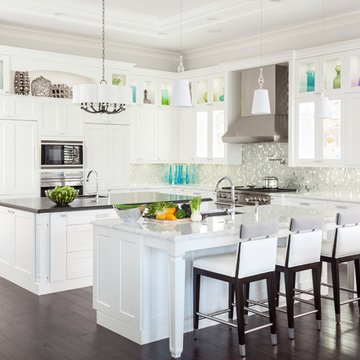
Dan Cutrona Photography
Inspiration for a large transitional kitchen remodel in Miami with an undermount sink, flat-panel cabinets, white cabinets, marble countertops, metallic backsplash, mirror backsplash and stainless steel appliances
Inspiration for a large transitional kitchen remodel in Miami with an undermount sink, flat-panel cabinets, white cabinets, marble countertops, metallic backsplash, mirror backsplash and stainless steel appliances
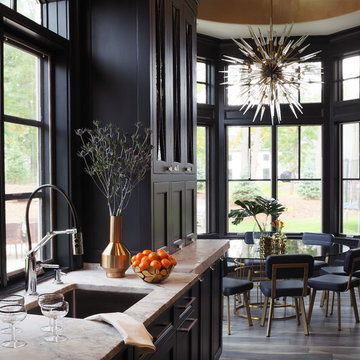
Large transitional u-shaped porcelain tile eat-in kitchen photo in New York with an undermount sink, recessed-panel cabinets, blue cabinets, quartzite countertops, white backsplash, mirror backsplash, stainless steel appliances and an island
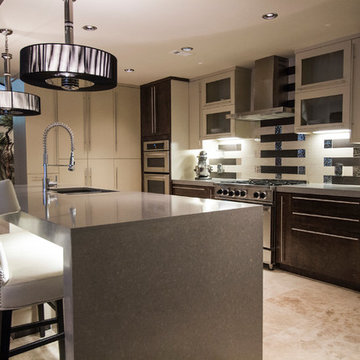
This Midcentury Modern Home was originally built in 1964. and was completely over-hauled and a seriously major renovation! We transformed 5 rooms into 1 great room and raised the ceiling by removing all the attic space. Initially, we wanted to keep the original terrazzo flooring throughout the house, but unfortunately we could not bring it back to life. This house is a 3200 sq. foot one story. We are still renovating, since this is my house...I will keep the pictures updated as we progress!
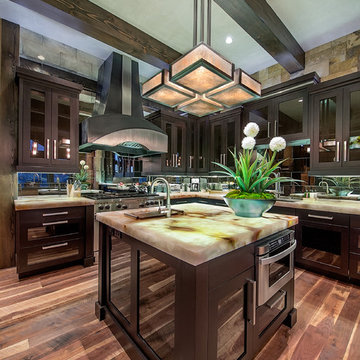
www.denverphoto.com
Example of a huge trendy l-shaped medium tone wood floor kitchen design in Denver with an undermount sink, dark wood cabinets, mirror backsplash and two islands
Example of a huge trendy l-shaped medium tone wood floor kitchen design in Denver with an undermount sink, dark wood cabinets, mirror backsplash and two islands
Kitchen with an Undermount Sink and Mirror Backsplash Ideas
1





