Kitchen with an Undermount Sink Ideas

Homeowner wanted more natural light in the kitchen. Eliminate the tight opening between the kitchen and family room. Create an elegant, clean, modern look with marble counter tops. Add more drawers and tall storage. Build the refrigerator into the wall cabinetry. Single window was replaced with a triple unit, allowing natural light to flow through kitchen. Under-cabinet LED lights installed for energy efficiency. Dove White cabinets coupled with Calcutta Gold marble and Crackle White subway tile brought all the elegance the homeowner wanted to achieve.

Denash photography, Designed by Jenny Rausch, C.K.D
This project will be featured in Better Homes and Gardens Special interest publication Beautiful Kitchens in spring 2012. It is the cover of the magazine.

Martha O'Hara Interiors, Interior Design | REFINED LLC, Builder | Troy Thies Photography | Shannon Gale, Photo Styling
Example of a mid-sized classic kitchen design in Minneapolis with an undermount sink, white cabinets, marble countertops, green backsplash and glass-front cabinets
Example of a mid-sized classic kitchen design in Minneapolis with an undermount sink, white cabinets, marble countertops, green backsplash and glass-front cabinets
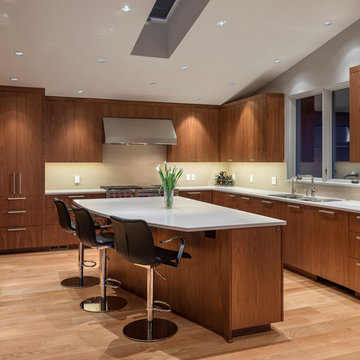
Aaron Leitz Photography
Inspiration for a contemporary l-shaped kitchen remodel in Seattle with an undermount sink, flat-panel cabinets, dark wood cabinets and stainless steel appliances
Inspiration for a contemporary l-shaped kitchen remodel in Seattle with an undermount sink, flat-panel cabinets, dark wood cabinets and stainless steel appliances
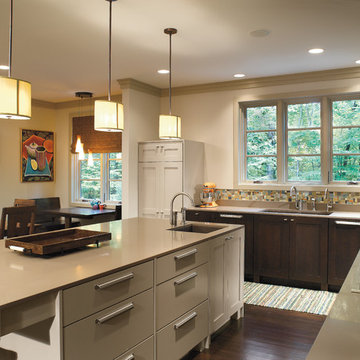
Trendy eat-in kitchen photo in Other with an undermount sink, shaker cabinets and multicolored backsplash
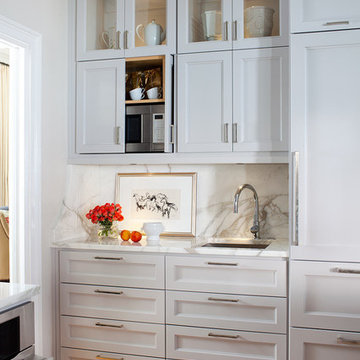
Inspiration for a transitional l-shaped eat-in kitchen remodel in Atlanta with an undermount sink, recessed-panel cabinets, gray cabinets, marble countertops, white backsplash, paneled appliances and marble backsplash
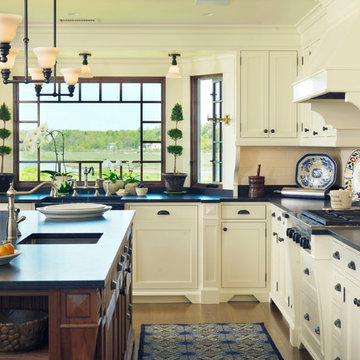
Richard Mandelkorn Photography
Beach style kitchen photo in Boston with an undermount sink, beige cabinets, beige backsplash and subway tile backsplash
Beach style kitchen photo in Boston with an undermount sink, beige cabinets, beige backsplash and subway tile backsplash
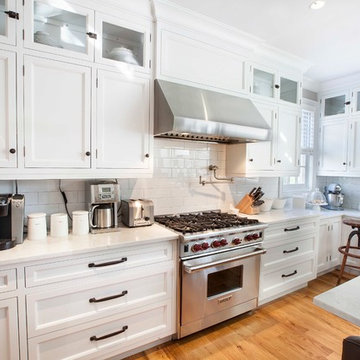
Joshua Johnstone
Transitional kitchen photo in New York with an undermount sink, recessed-panel cabinets, white cabinets, white backsplash, subway tile backsplash and stainless steel appliances
Transitional kitchen photo in New York with an undermount sink, recessed-panel cabinets, white cabinets, white backsplash, subway tile backsplash and stainless steel appliances
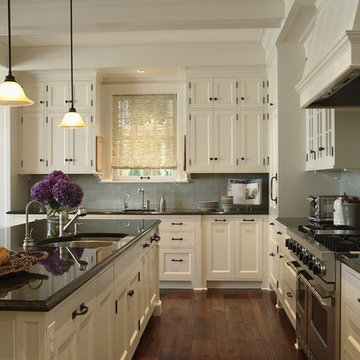
Example of a classic l-shaped medium tone wood floor eat-in kitchen design in Minneapolis with an undermount sink, shaker cabinets, white cabinets, blue backsplash, subway tile backsplash, stainless steel appliances and an island
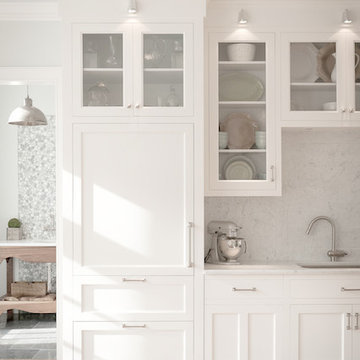
Photos by Martin Scott Powell
Example of a classic kitchen design in New York with glass-front cabinets, an undermount sink, white cabinets, white backsplash, stone slab backsplash and paneled appliances
Example of a classic kitchen design in New York with glass-front cabinets, an undermount sink, white cabinets, white backsplash, stone slab backsplash and paneled appliances
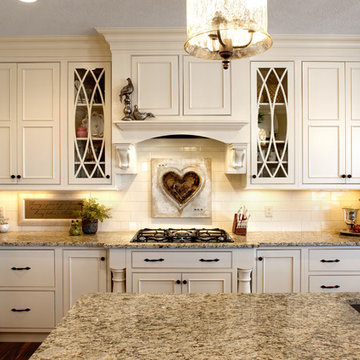
Showplace
Inspiration for a timeless kitchen remodel in Miami with an undermount sink, beaded inset cabinets, beige cabinets, beige backsplash, subway tile backsplash and stainless steel appliances
Inspiration for a timeless kitchen remodel in Miami with an undermount sink, beaded inset cabinets, beige cabinets, beige backsplash, subway tile backsplash and stainless steel appliances
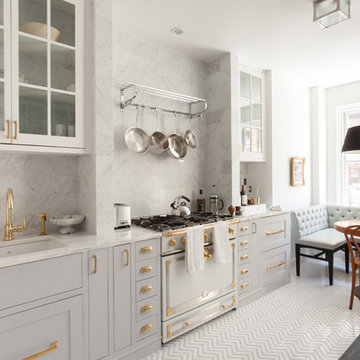
Photo by Peter Dressel
Interior design by Christopher Knight Interiors
christopherknightinteriors.com
Example of a classic single-wall porcelain tile eat-in kitchen design in New York with an undermount sink, flat-panel cabinets, gray cabinets, marble countertops, gray backsplash, stone tile backsplash, no island and white appliances
Example of a classic single-wall porcelain tile eat-in kitchen design in New York with an undermount sink, flat-panel cabinets, gray cabinets, marble countertops, gray backsplash, stone tile backsplash, no island and white appliances
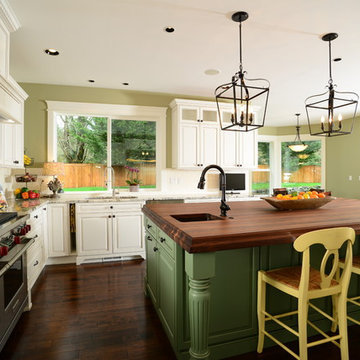
Shiela Off, CMKBD and J. Hobson Photography
Inspiration for a large timeless u-shaped medium tone wood floor eat-in kitchen remodel in Seattle with an undermount sink, raised-panel cabinets, green cabinets, wood countertops, white backsplash, subway tile backsplash, stainless steel appliances and an island
Inspiration for a large timeless u-shaped medium tone wood floor eat-in kitchen remodel in Seattle with an undermount sink, raised-panel cabinets, green cabinets, wood countertops, white backsplash, subway tile backsplash, stainless steel appliances and an island
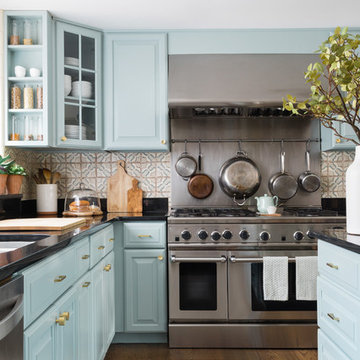
Photo: Joyelle West
Eat-in kitchen - mid-sized transitional l-shaped medium tone wood floor and brown floor eat-in kitchen idea in Boston with blue cabinets, terra-cotta backsplash, an island, raised-panel cabinets, multicolored backsplash, stainless steel appliances, an undermount sink and quartz countertops
Eat-in kitchen - mid-sized transitional l-shaped medium tone wood floor and brown floor eat-in kitchen idea in Boston with blue cabinets, terra-cotta backsplash, an island, raised-panel cabinets, multicolored backsplash, stainless steel appliances, an undermount sink and quartz countertops
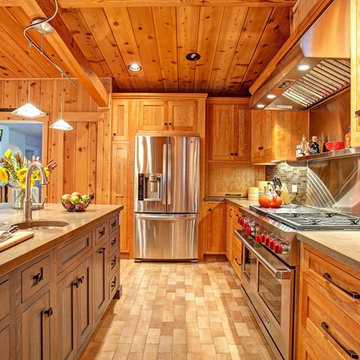
Jackson Design and Remodeling
Mountain style kitchen photo in San Diego with an undermount sink, recessed-panel cabinets, medium tone wood cabinets, multicolored backsplash, glass tile backsplash and stainless steel appliances
Mountain style kitchen photo in San Diego with an undermount sink, recessed-panel cabinets, medium tone wood cabinets, multicolored backsplash, glass tile backsplash and stainless steel appliances
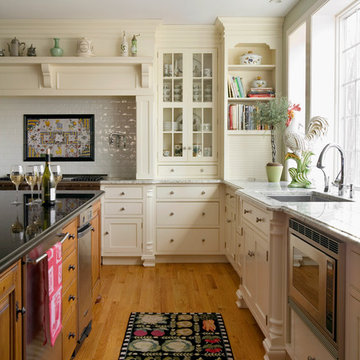
Eric Roth Photography
Elegant l-shaped light wood floor eat-in kitchen photo in Boston with an undermount sink, flat-panel cabinets, white cabinets, stainless steel appliances and white backsplash
Elegant l-shaped light wood floor eat-in kitchen photo in Boston with an undermount sink, flat-panel cabinets, white cabinets, stainless steel appliances and white backsplash
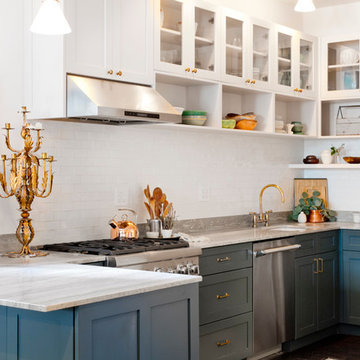
Photo: Rikki Snyder © 2015 Houzz
Transitional u-shaped dark wood floor open concept kitchen photo in New York with blue cabinets, white backsplash, stainless steel appliances, a peninsula, an undermount sink and shaker cabinets
Transitional u-shaped dark wood floor open concept kitchen photo in New York with blue cabinets, white backsplash, stainless steel appliances, a peninsula, an undermount sink and shaker cabinets
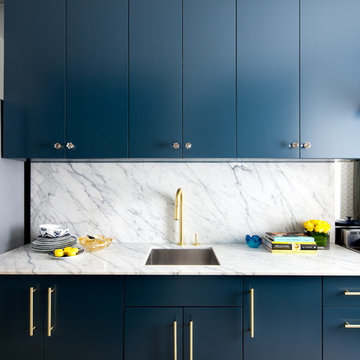
Brandon Barré
Design by yanicsimard/toronto-interior-design-group-yanic-simard
Trendy single-wall kitchen photo in Toronto with an undermount sink, flat-panel cabinets, blue cabinets, white backsplash, stainless steel appliances, no island and stone slab backsplash
Trendy single-wall kitchen photo in Toronto with an undermount sink, flat-panel cabinets, blue cabinets, white backsplash, stainless steel appliances, no island and stone slab backsplash
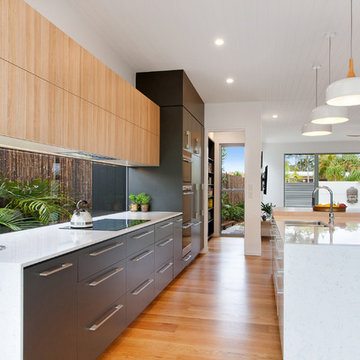
Jason Smith Photography
Inspiration for a large coastal galley medium tone wood floor and brown floor open concept kitchen remodel in Sunshine Coast with flat-panel cabinets, two islands, white countertops, an undermount sink, window backsplash and paneled appliances
Inspiration for a large coastal galley medium tone wood floor and brown floor open concept kitchen remodel in Sunshine Coast with flat-panel cabinets, two islands, white countertops, an undermount sink, window backsplash and paneled appliances
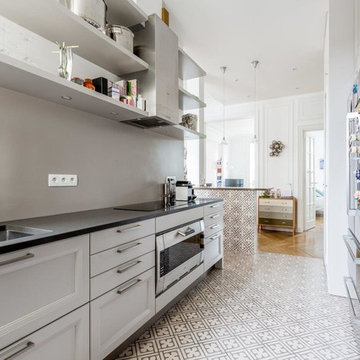
Inspiration for a mid-sized contemporary galley ceramic tile enclosed kitchen remodel in Paris with an undermount sink, white cabinets, gray backsplash, paneled appliances and no island
Kitchen with an Undermount Sink Ideas
1





