Kitchen with Beige Cabinets and Green Countertops Ideas
Refine by:
Budget
Sort by:Popular Today
1 - 20 of 103 photos
Item 1 of 3
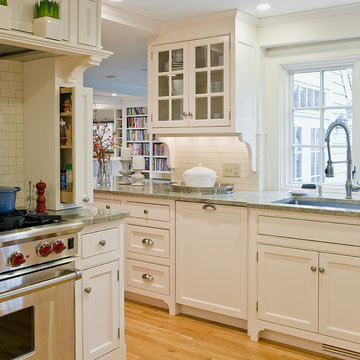
Michael J. Lee Photography
Elegant kitchen photo in Boston with beaded inset cabinets, beige cabinets and green countertops
Elegant kitchen photo in Boston with beaded inset cabinets, beige cabinets and green countertops
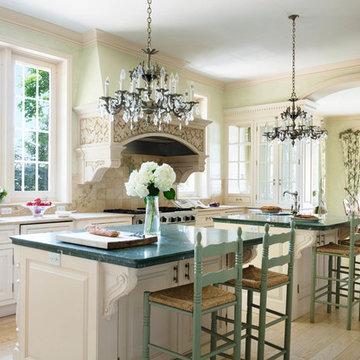
Set on the magnificent Long Island Sound, Field Point Circle has a celebrated history as Greenwich’s premier neighborhood—and is considered one of the 10 most prestigious addresses in the country. The Field Point Circle Association, with 27 estate homes, has a single access point and 24 hour security.
The Pryory was designed by the eminent architectural firm Cross & Cross in the spirit of an English countryside estate and is set on 2.4 waterfront acres with a private beach and mooring. Perched on a hilltop, the property’s rolling grounds unfold from the rear terrace down to the pool and rippling water’s edge.
Through the ivy-covered front door awaits the paneled grand entry with its soaring three-story carved wooden staircase. The adjacent double living room is bookended by stately fireplaces and flooded with light thanks to the span of windows and French doors out to the terrace and water beyond. Most rooms throughout the home boast water views, including the Great Room, which is cloaked in tiger oak and capped with hexagonal patterned high ceilings.
One of Greenwich’s famed Great Estates, The Pryory offers the finest workmanship, materials, architecture, and landscaping in an exclusive and unparalleled coastal setting.
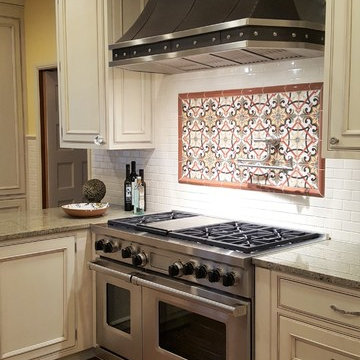
Rutt cabinetry provides for very custom details and specialized storage. Beaded inset doors and drawers are just proud of the face frame.
Large ornate l-shaped medium tone wood floor and brown floor enclosed kitchen photo in Seattle with a farmhouse sink, beaded inset cabinets, beige cabinets, granite countertops, beige backsplash, ceramic backsplash, stainless steel appliances, a peninsula and green countertops
Large ornate l-shaped medium tone wood floor and brown floor enclosed kitchen photo in Seattle with a farmhouse sink, beaded inset cabinets, beige cabinets, granite countertops, beige backsplash, ceramic backsplash, stainless steel appliances, a peninsula and green countertops
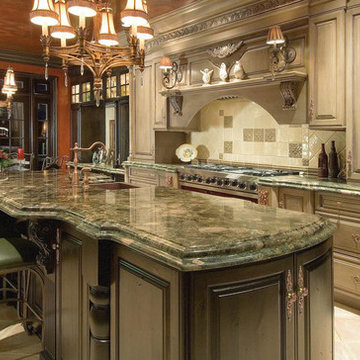
Example of a large classic single-wall travertine floor and beige floor eat-in kitchen design in Miami with a farmhouse sink, raised-panel cabinets, beige cabinets, granite countertops, multicolored backsplash, porcelain backsplash, an island and green countertops
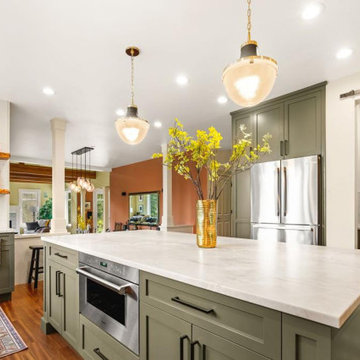
Inspiration for a large transitional l-shaped medium tone wood floor and brown floor eat-in kitchen remodel in Seattle with shaker cabinets, beige cabinets, marble countertops, white backsplash, stainless steel appliances, an island and green countertops
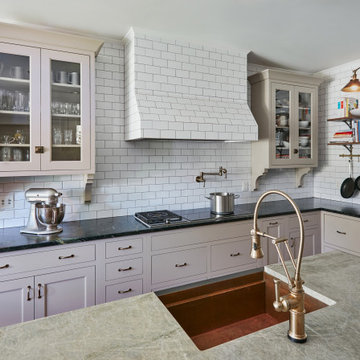
The goals included a Victorian Period look and universal design features. Wider isles for wheelchair mobility was incorporated. The farm sink is pulled forward for access. the touch less faucet and anti-microbial copper sink are never a bad idea. Other interesting features include armoire doors on the oven and refrigerator and freezer doors provide access. Cabinet surrounds features flush inset doors by Woodharbor painted Morel, and features Soapstone counters. Walnut shelves by Woodharbor for Clawson Cabinets, Antique Brackets and hardware— “customer find”. Brass rail and s hooks by deVOL. All details that provide access at the lower level for both children and people with reach limitations. The kitchen features and induction cooktop and a gas component both by Wolf. the pot filler and glass cabinets with bracket details and antique hardware complete the look.
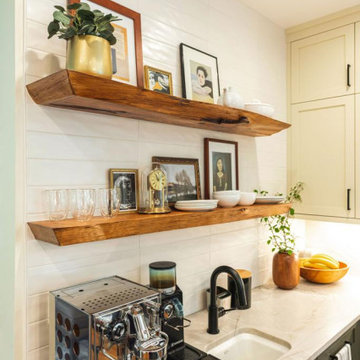
Inspiration for a large transitional l-shaped medium tone wood floor and brown floor eat-in kitchen remodel in Seattle with shaker cabinets, beige cabinets, marble countertops, white backsplash, stainless steel appliances, an island and green countertops
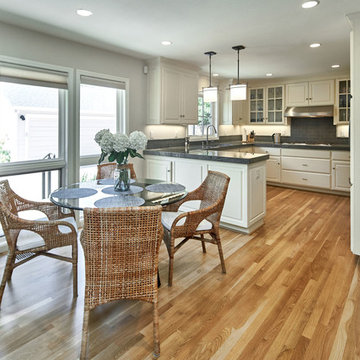
A new countertop and backsplash, refinished floor and new wall paint color, new lighting overt peninsula gave this kitchen new life.
Mid-sized transitional u-shaped light wood floor eat-in kitchen photo in San Francisco with an undermount sink, raised-panel cabinets, beige cabinets, granite countertops, green backsplash, glass tile backsplash, stainless steel appliances, a peninsula and green countertops
Mid-sized transitional u-shaped light wood floor eat-in kitchen photo in San Francisco with an undermount sink, raised-panel cabinets, beige cabinets, granite countertops, green backsplash, glass tile backsplash, stainless steel appliances, a peninsula and green countertops
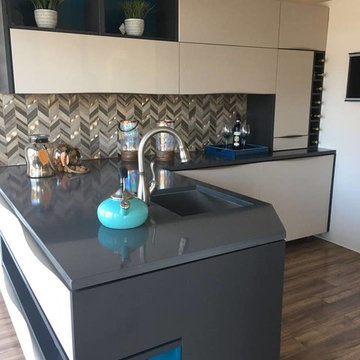
Signer Designer LLC Showroom Installation Process
Example of a small minimalist l-shaped dark wood floor and brown floor eat-in kitchen design in Orlando with raised-panel cabinets, beige cabinets, quartzite countertops, multicolored backsplash, mosaic tile backsplash and green countertops
Example of a small minimalist l-shaped dark wood floor and brown floor eat-in kitchen design in Orlando with raised-panel cabinets, beige cabinets, quartzite countertops, multicolored backsplash, mosaic tile backsplash and green countertops
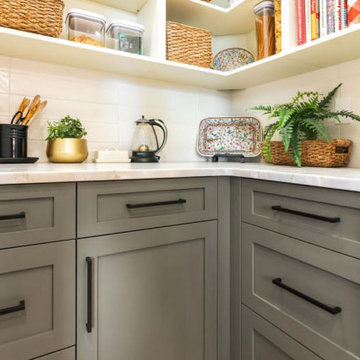
Eat-in kitchen - large transitional l-shaped medium tone wood floor and brown floor eat-in kitchen idea in Seattle with shaker cabinets, beige cabinets, marble countertops, white backsplash, stainless steel appliances, an island and green countertops
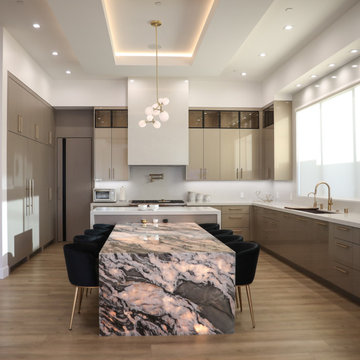
Large minimalist laminate floor kitchen photo in Los Angeles with an integrated sink, flat-panel cabinets, beige cabinets, quartzite countertops, white backsplash, paneled appliances and green countertops
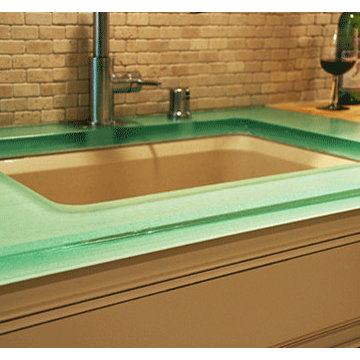
This Louisville, Kentucky, Residential Kitchen Remodel displays a mix of surfaces and textures. Custom glass countertop is paired with butcher block, warm-white painted cabinets, black appliances, under-mount sink and a stone- tile back splash for a transitional kitchen design that is both sophisticated and accessible. This galley kitchen is a more traditional, french country design, elevated by the clever surprise of the custom, blue green glass counter top. Cast and Fused glass is machine edged, hand polished and back painted; Fabrication by J.C. Moag Glass, located in Jeffersonville, Indiana and servicing Ketuckiana and the Ohio valley area. J.C. Moag Co. and their installation team, Hot Rush Glass, make and install kitchen/ bathroom countertops and bars to a builder or client's specifications. photo credits: jcmoag

Existing cabinetry was rearranged to fit the new design plan, making room for double ovens and display space above the microwave. Blue Labradorite countertops in shades of teal and turquoise add opalescent beauty to the kitchen; the color is echoed in the glass tile backsplash with a combination of 3" x 6" field tiles and penny rounds creating texture and add unique interest. Performance fabric on the chairs coordinates with the dining room.
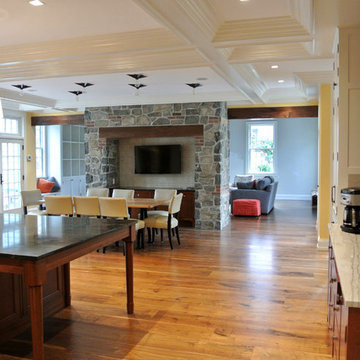
Eat-in kitchen - traditional brown floor eat-in kitchen idea in Philadelphia with shaker cabinets, beige cabinets, granite countertops, an island and green countertops
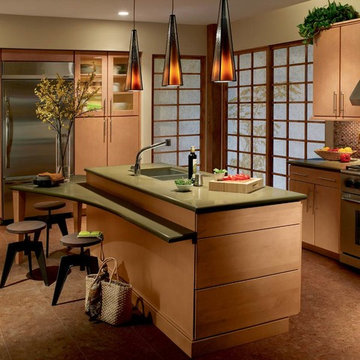
Example of a mid-sized single-wall porcelain tile and brown floor enclosed kitchen design in Other with a double-bowl sink, flat-panel cabinets, beige cabinets, quartz countertops, brown backsplash, stainless steel appliances, an island and green countertops
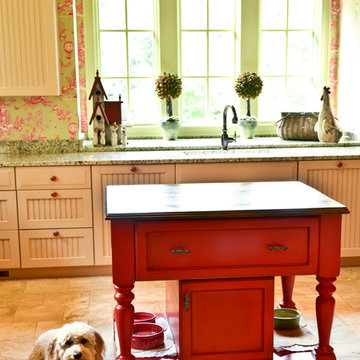
Sunny Rousette Photography
Kitchen - traditional marble floor kitchen idea in Atlanta with beige cabinets, beaded inset cabinets, granite countertops, green backsplash, stone slab backsplash, an island and green countertops
Kitchen - traditional marble floor kitchen idea in Atlanta with beige cabinets, beaded inset cabinets, granite countertops, green backsplash, stone slab backsplash, an island and green countertops
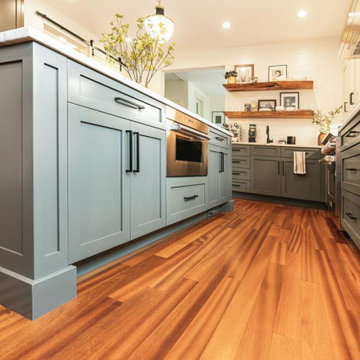
Eat-in kitchen - large transitional l-shaped medium tone wood floor and brown floor eat-in kitchen idea in Seattle with shaker cabinets, beige cabinets, marble countertops, white backsplash, stainless steel appliances, an island and green countertops
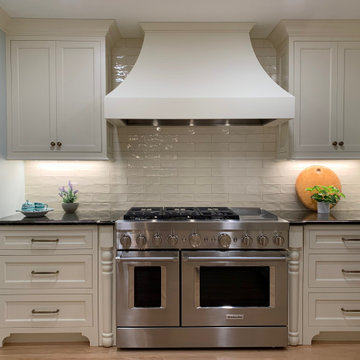
This couple's family roots are in Bavaria and so I wanted to capture some old world charm that relected their aesthetic. The especailly designed sloped vent hood is reminiscent of the curved chimney stacks and roof lines oftern found in that region. The beautiful blue and green granite countertop pick up a palette they like and often reminds them of ocean water. The range is flanked by spice cabinets that pull out for ease of access and the backsplash is a handmade tile which has an undulating surface.
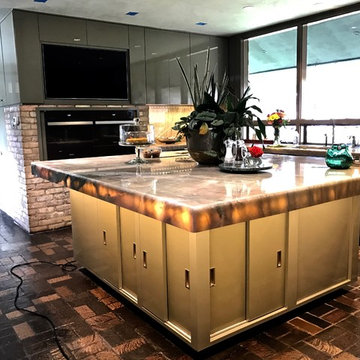
This early Dave Wilcox House deserved respect when it came time to remodel the kitchen. All new cabinetry was either matching flat front, or matching sliding panels. Storage was increased and the homeowner had s very good eye towards color and wanted to mix midtowns, which absolutely worked..
All Photographs: Jonn Spradlin
Kitchen with Beige Cabinets and Green Countertops Ideas
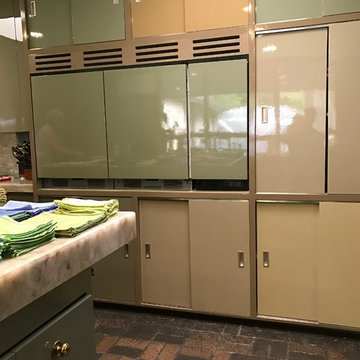
This early Dave Wilcox House deserved respect when it came time to remodel the kitchen. All new cabinetry was either matching flat front, or matching sliding panels. Storage was increased and the homeowner had s very good eye towards color and wanted to mix midtones which absolutely worked, to respect the original design.
All Photographs: Jonn Spradlin
1





