Kitchen with Black Appliances and Black Countertops Ideas
Refine by:
Budget
Sort by:Popular Today
1 - 20 of 8,896 photos
Item 1 of 3
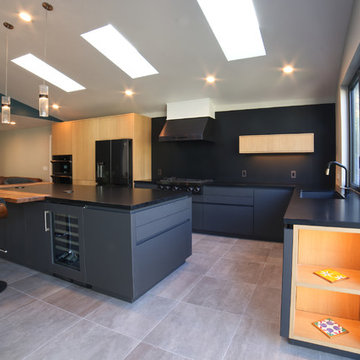
New Modern Kitchen with black stainless appliances, j-channel operation and reveals.
Built by Ademo Construction
Photographed by KalenGlennPhotography
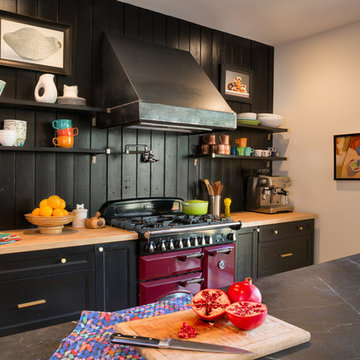
Modern farmhouse renovation, with at-home artist studio. Photos by Elizabeth Pedinotti Haynes
Inspiration for a large modern single-wall medium tone wood floor and brown floor enclosed kitchen remodel in Boston with a drop-in sink, open cabinets, black cabinets, marble countertops, black backsplash, wood backsplash, black appliances, an island and black countertops
Inspiration for a large modern single-wall medium tone wood floor and brown floor enclosed kitchen remodel in Boston with a drop-in sink, open cabinets, black cabinets, marble countertops, black backsplash, wood backsplash, black appliances, an island and black countertops

Matte black DOCA kitchen cabinets with black Dekton counters and backsplash.
Example of a large minimalist galley light wood floor open concept kitchen design in Newark with an undermount sink, flat-panel cabinets, black cabinets, black backsplash, black appliances, an island and black countertops
Example of a large minimalist galley light wood floor open concept kitchen design in Newark with an undermount sink, flat-panel cabinets, black cabinets, black backsplash, black appliances, an island and black countertops

Danish u-shaped concrete floor and gray floor kitchen photo in New York with an undermount sink, flat-panel cabinets, white backsplash, black appliances, a peninsula and black countertops

Designer: Lindsay Brungardt
Elegant mid-century modern kitchen with a bar, black lower cabinets, warm stained upper cabinets, black appliances, white porcelain tile backsplash, vaulted stained wood ceilings, and natural tone wood floors.

Example of a large minimalist galley light wood floor and beige floor eat-in kitchen design in Atlanta with a drop-in sink, flat-panel cabinets, black cabinets, marble countertops, metallic backsplash, mirror backsplash, black appliances, an island and black countertops

Less is More modern interior approach includes simple hardwood floor,single wall solid black laminate kitchen cabinetry and kitchen island, clean straight open space layout. A lack of clutter and bold accent color palettes tie into the minimalist approach to modern design.
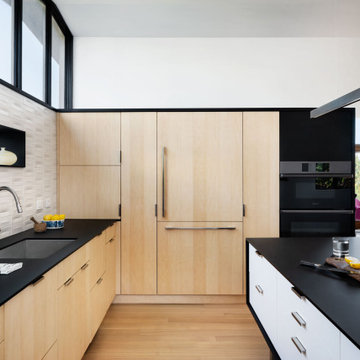
Kitchen - contemporary light wood floor and vaulted ceiling kitchen idea in New York with an undermount sink, flat-panel cabinets, light wood cabinets, laminate countertops, white backsplash, ceramic backsplash, black appliances, an island and black countertops

kitchen remodel
Kitchen - mid-sized transitional l-shaped vinyl floor and beige floor kitchen idea in San Diego with a farmhouse sink, shaker cabinets, solid surface countertops, white backsplash, terra-cotta backsplash, black appliances, an island, black countertops and gray cabinets
Kitchen - mid-sized transitional l-shaped vinyl floor and beige floor kitchen idea in San Diego with a farmhouse sink, shaker cabinets, solid surface countertops, white backsplash, terra-cotta backsplash, black appliances, an island, black countertops and gray cabinets

Inspiration for a small contemporary vinyl floor and multicolored floor enclosed kitchen remodel in San Francisco with a drop-in sink, flat-panel cabinets, black cabinets, black appliances, no island and black countertops
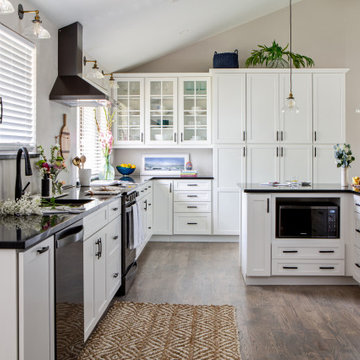
The Oak Street renovation has completely transformed the 70’s era split level home into a sophisticated modern oasis! By extending the kitchen into the existing dining room space, we’re able to maximize functionality and flow between the kitchen and new dining room area. By opening up the wall to create a large pass-through between kitchen and dining, we’ve created the perfect solution to visibly combine all areas and make an ideal design solution for entertaining while providing plenty of seating around the peninsula. High vaulted ceilings exaggerate the ceiling height and work beautifully with the tall cabinetry which brings the down the human scale of vertical space. Slick black Cambria Black quartz countertops and dark metal finishes provide high contrast against the white cabinets and create a high end look. A warm gray stained oak hardwood flooring adds warmth to the space keeping the overall look light and soft. It’s easy to see why this beautiful kitchen transformation has become the heart of the home with a new functional, modern design for the whole family.

A mid-size minimalist bar shaped kitchen gray concrete floor, with flat panel black cabinets with a double bowl sink and yellow undermount cabinet lightings with a wood shiplap backsplash and black granite conutertop
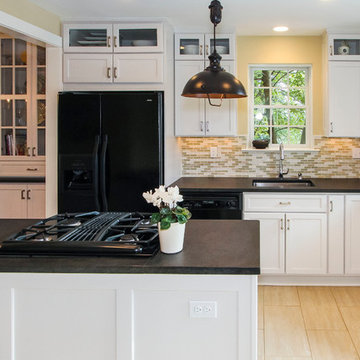
Jennifer Hoak
Eat-in kitchen - mid-sized transitional l-shaped porcelain tile and beige floor eat-in kitchen idea in DC Metro with an undermount sink, recessed-panel cabinets, white cabinets, solid surface countertops, multicolored backsplash, glass tile backsplash, black appliances, an island and black countertops
Eat-in kitchen - mid-sized transitional l-shaped porcelain tile and beige floor eat-in kitchen idea in DC Metro with an undermount sink, recessed-panel cabinets, white cabinets, solid surface countertops, multicolored backsplash, glass tile backsplash, black appliances, an island and black countertops
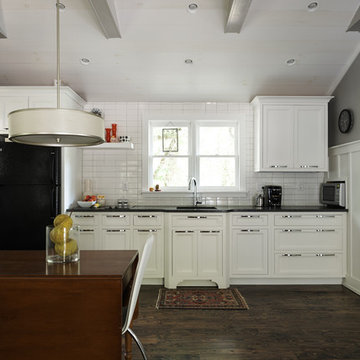
Eat-in kitchen - small transitional single-wall dark wood floor eat-in kitchen idea with an undermount sink, recessed-panel cabinets, white cabinets, granite countertops, white backsplash, subway tile backsplash, black appliances, no island and black countertops

A vintage range is one of the beautiful focal points in the kitchen and the black island is a lovely complement. A clear glass door provides access to the yard.
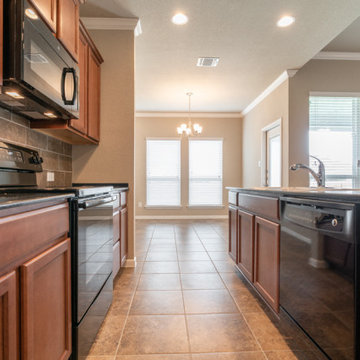
Inspiration for a mid-sized craftsman l-shaped ceramic tile and beige floor open concept kitchen remodel in Austin with a drop-in sink, recessed-panel cabinets, medium tone wood cabinets, quartz countertops, beige backsplash, ceramic backsplash, black appliances, an island and black countertops
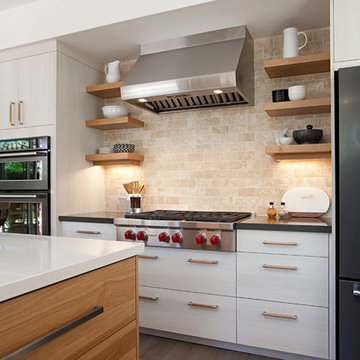
Inspiration for a contemporary medium tone wood floor and brown floor kitchen remodel in Seattle with flat-panel cabinets, white cabinets, beige backsplash, black appliances, an island and black countertops
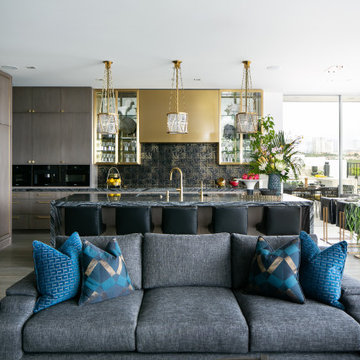
Example of a trendy galley gray floor open concept kitchen design in Orange County with an undermount sink, flat-panel cabinets, gray cabinets, black backsplash, black appliances, an island and black countertops
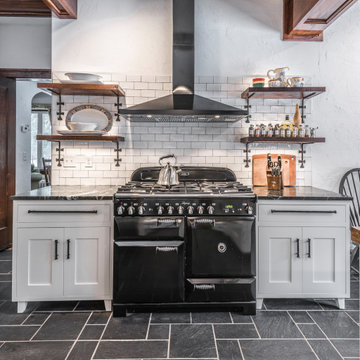
This Modern Farmhouse kitchen has a touch of rustic charm. Designed by Curtis Lumber Company, Inc., the kitchen features cabinets from Crystal Cabinet Works Inc. (Keyline Inset, Gentry). The glossy, rich, hand-painted look backsplash is by Daltile (Artigiano) and the slate floor is by Sheldon Slate. Photos property of Curtis Lumber company, Inc.
Kitchen with Black Appliances and Black Countertops Ideas

Eat-in kitchen - large contemporary u-shaped laminate floor and brown floor eat-in kitchen idea in San Francisco with shaker cabinets, white cabinets, quartz countertops, white backsplash, marble backsplash, black appliances, an island and black countertops
1





