Kitchen with Black Appliances Ideas
Refine by:
Budget
Sort by:Popular Today
1 - 20 of 2,329 photos

tiny kitchen, repurposed dining room sideboard, elevated tiny refrigerator, floating shelves.
Open concept kitchen - small southwestern single-wall light wood floor and gray floor open concept kitchen idea in Phoenix with a drop-in sink, open cabinets, dark wood cabinets, wood countertops, metallic backsplash, metal backsplash, black appliances, an island and brown countertops
Open concept kitchen - small southwestern single-wall light wood floor and gray floor open concept kitchen idea in Phoenix with a drop-in sink, open cabinets, dark wood cabinets, wood countertops, metallic backsplash, metal backsplash, black appliances, an island and brown countertops
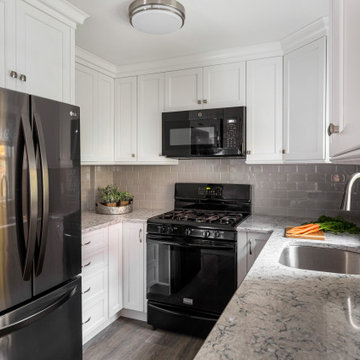
Example of a small transitional u-shaped laminate floor and brown floor eat-in kitchen design in Boston with an undermount sink, shaker cabinets, white cabinets, quartz countertops, gray backsplash, subway tile backsplash, black appliances, an island and multicolored countertops
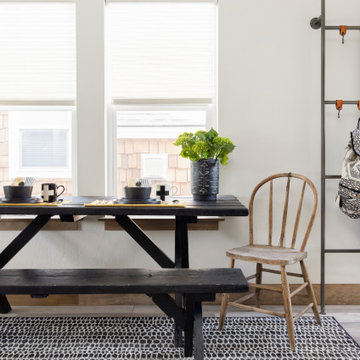
Breakfast Nook, Compact/Duel Function
Kitchen - small scandinavian l-shaped laminate floor and beige floor kitchen idea in Other with a single-bowl sink, shaker cabinets, beige cabinets, quartz countertops, white backsplash, stone tile backsplash, black appliances, an island and white countertops
Kitchen - small scandinavian l-shaped laminate floor and beige floor kitchen idea in Other with a single-bowl sink, shaker cabinets, beige cabinets, quartz countertops, white backsplash, stone tile backsplash, black appliances, an island and white countertops

A mid-size minimalist bar shaped kitchen gray concrete floor, with flat panel black cabinets with a double bowl sink and yellow undermount cabinet lightings with a wood shiplap backsplash and black granite conutertop
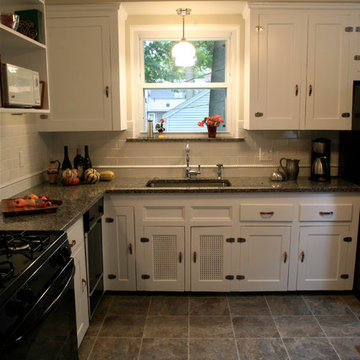
Eat-in kitchen - mid-sized traditional l-shaped porcelain tile eat-in kitchen idea in Detroit with a single-bowl sink, shaker cabinets, white cabinets, granite countertops, white backsplash, ceramic backsplash, black appliances and no island
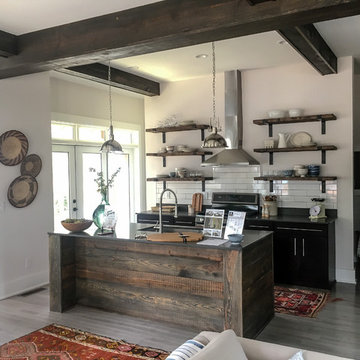
Christine Dandeneau, AIA
Butler Constructs
Inspiration for a small cottage single-wall medium tone wood floor eat-in kitchen remodel in Raleigh with an undermount sink, open cabinets, black cabinets, quartz countertops, white backsplash, ceramic backsplash, black appliances and an island
Inspiration for a small cottage single-wall medium tone wood floor eat-in kitchen remodel in Raleigh with an undermount sink, open cabinets, black cabinets, quartz countertops, white backsplash, ceramic backsplash, black appliances and an island
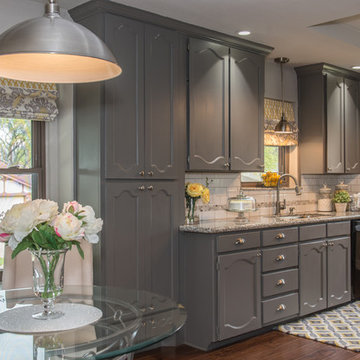
Jacque Manaugh
Small transitional galley dark wood floor enclosed kitchen photo in Dallas with a single-bowl sink, recessed-panel cabinets, gray cabinets, granite countertops, white backsplash, ceramic backsplash, black appliances and no island
Small transitional galley dark wood floor enclosed kitchen photo in Dallas with a single-bowl sink, recessed-panel cabinets, gray cabinets, granite countertops, white backsplash, ceramic backsplash, black appliances and no island
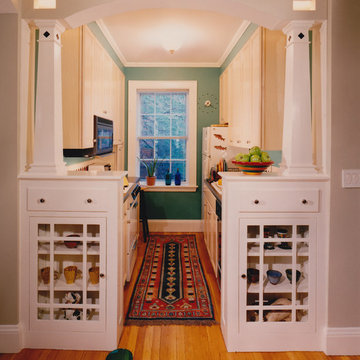
The refrigerator was relocated to open up the kitchen. The original glass front cabinets were refinished and decorative wood columns were added to define the kitchen entry. The detailing picks up on the style of the pre-World War 2 apartment building.
Photographer: John Horner
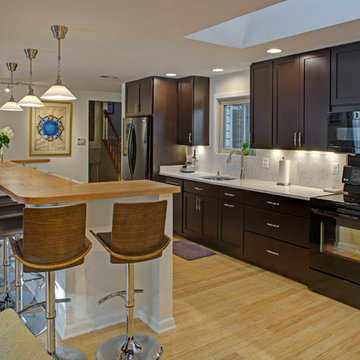
All images (C) Alain Jaramillo
Example of a small trendy galley bamboo floor kitchen design in Baltimore with an undermount sink, shaker cabinets, dark wood cabinets, quartz countertops, stone tile backsplash, black appliances and an island
Example of a small trendy galley bamboo floor kitchen design in Baltimore with an undermount sink, shaker cabinets, dark wood cabinets, quartz countertops, stone tile backsplash, black appliances and an island
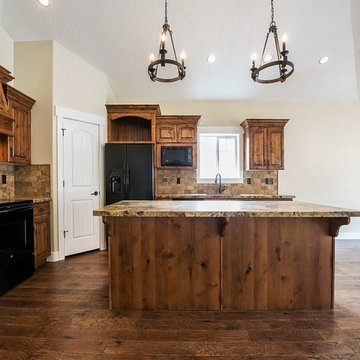
Inspiration for a large craftsman l-shaped medium tone wood floor eat-in kitchen remodel in Salt Lake City with raised-panel cabinets, medium tone wood cabinets, granite countertops, beige backsplash, ceramic backsplash, black appliances and an island
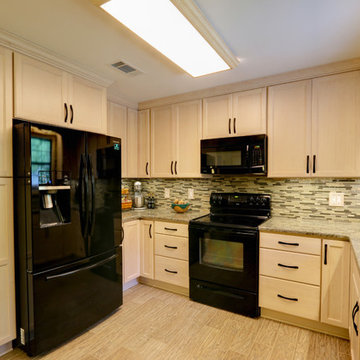
Avera Dsgn
Kitchen pantry - mid-sized transitional u-shaped porcelain tile kitchen pantry idea in Miami with an undermount sink, recessed-panel cabinets, white cabinets, granite countertops, gray backsplash, mosaic tile backsplash, black appliances and no island
Kitchen pantry - mid-sized transitional u-shaped porcelain tile kitchen pantry idea in Miami with an undermount sink, recessed-panel cabinets, white cabinets, granite countertops, gray backsplash, mosaic tile backsplash, black appliances and no island
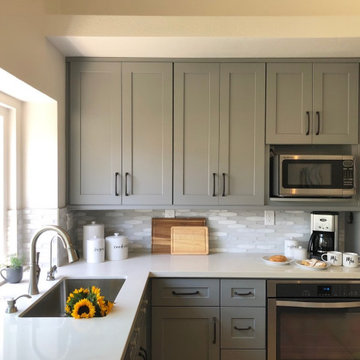
Kitchen Remodel, opening up the walls and ceiling to adjacent spaces. Prefab budget conscious cabinets. White Quartz counters. Glass and stone mosaic tile backsplash
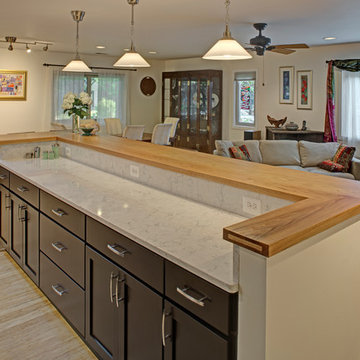
All images (C) Alain Jaramillo
Inspiration for a small contemporary galley bamboo floor kitchen remodel in Baltimore with an undermount sink, shaker cabinets, quartz countertops, stone tile backsplash, black appliances and an island
Inspiration for a small contemporary galley bamboo floor kitchen remodel in Baltimore with an undermount sink, shaker cabinets, quartz countertops, stone tile backsplash, black appliances and an island
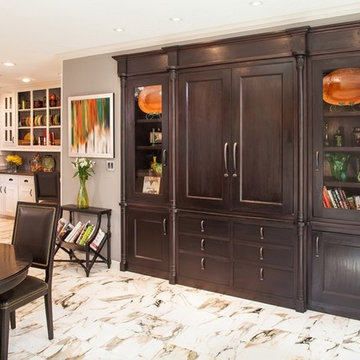
The dark wood stain on this custom entertainment built-in is a nice contrast to the grey walls and the white cabinets in the kitchen. Cook books, pottery, and a collection of blown glass are displayed in this cabinet using glass front doors and interior lighting. In addition, there is plenty of storage in the lower cabinets and drawers.
We only design, build, and remodel homes that brilliantly reflect the unadorned beauty of everyday living.
For more information about this project please visit: www.gryphonbuilders.com. Or contact Allen Griffin, President of Gryphon Builders, at 281-236-8043 cell or email him at allen@gryphonbuilders.com
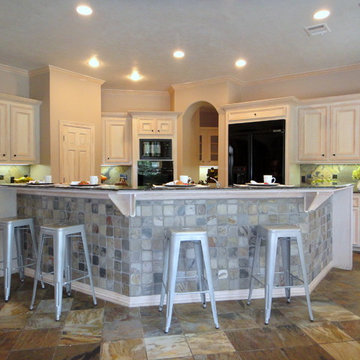
Vacant home staging by Autumn Dunn Interiors. Just imagine this kitchen with high end stainless appliances.
Example of a large mountain style l-shaped slate floor eat-in kitchen design in Houston with an undermount sink, raised-panel cabinets, light wood cabinets, granite countertops, gray backsplash, stone tile backsplash, black appliances and an island
Example of a large mountain style l-shaped slate floor eat-in kitchen design in Houston with an undermount sink, raised-panel cabinets, light wood cabinets, granite countertops, gray backsplash, stone tile backsplash, black appliances and an island
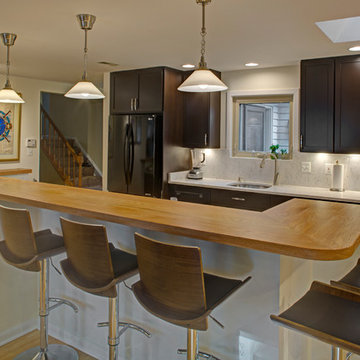
All images (C) Alain Jaramillo
Small trendy galley bamboo floor kitchen photo in Baltimore with an undermount sink, shaker cabinets, quartz countertops, stone tile backsplash, black appliances and an island
Small trendy galley bamboo floor kitchen photo in Baltimore with an undermount sink, shaker cabinets, quartz countertops, stone tile backsplash, black appliances and an island

Example of a small danish l-shaped ceramic tile and gray floor kitchen pantry design in Tampa with a drop-in sink, flat-panel cabinets, black cabinets, quartz countertops, white backsplash, quartz backsplash, black appliances, an island and white countertops
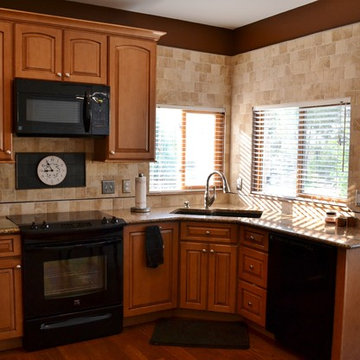
Eat-in kitchen - mid-sized traditional l-shaped medium tone wood floor eat-in kitchen idea in Denver with an undermount sink, raised-panel cabinets, medium tone wood cabinets, quartz countertops, beige backsplash, stone tile backsplash, black appliances and no island
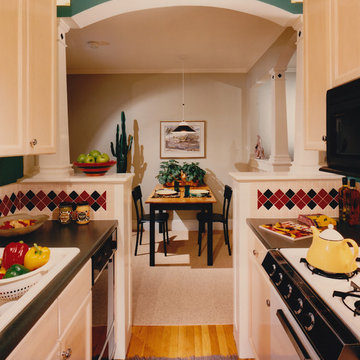
View from inside the kitchen shows the new dining table placement. This space feels much more open with the refrigerator moved to the back of the kitchen. Inset black tiles in the columns complement the decorative backsplash.
Photographer: John Horner
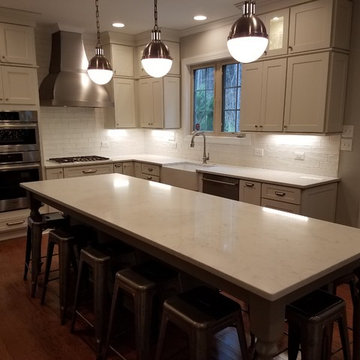
A beautiful open kitchen with modern design, 3x9 white ceramic tile used for the backsplash to accent the quartz countertops. Hard to see in picture but the tile has a "wavy" look/feel to it to give it some more depth.
Kitchen with Black Appliances Ideas
1





