Kitchen with Dark Wood Cabinets and Black Countertops Ideas
Sort by:Popular Today
1 - 20 of 2,038 photos
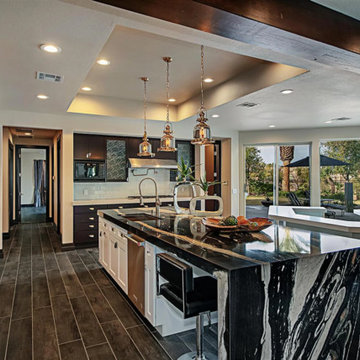
Beautiful kitchen island with seating area and waterfall
Example of a large minimalist u-shaped porcelain tile and brown floor open concept kitchen design in Las Vegas with an undermount sink, dark wood cabinets, granite countertops, glass tile backsplash, stainless steel appliances, black countertops, flat-panel cabinets, white backsplash and an island
Example of a large minimalist u-shaped porcelain tile and brown floor open concept kitchen design in Las Vegas with an undermount sink, dark wood cabinets, granite countertops, glass tile backsplash, stainless steel appliances, black countertops, flat-panel cabinets, white backsplash and an island

in this modern L shaped kitchen, the nook is saved for this inviting leather banquette and midcentury dining chairs. the table is lit from above with modern restoration hardware glass and black pendants. the table is black walnut.
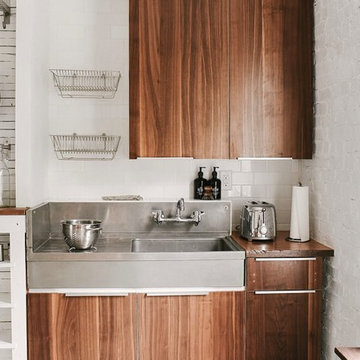
A sink salvaged from a Philadelphia school cafeteria and custom cabinets of Rosewood (salvaged from the garage below) define the kitchen. Built-in shelves and pot storage backed with gloss painted lathe offer a wipe-able, durable wall finish, while Ikea dish racks take advantage of vertical space and keep minimal counter space free.
Kate Swan Photography

Photos by Tina Witherspoon.
Open concept kitchen - large mid-century modern u-shaped light wood floor and wood ceiling open concept kitchen idea in Seattle with flat-panel cabinets, dark wood cabinets, quartz countertops, blue backsplash, ceramic backsplash, stainless steel appliances, an island and black countertops
Open concept kitchen - large mid-century modern u-shaped light wood floor and wood ceiling open concept kitchen idea in Seattle with flat-panel cabinets, dark wood cabinets, quartz countertops, blue backsplash, ceramic backsplash, stainless steel appliances, an island and black countertops

Example of a mid-sized 1950s l-shaped cement tile floor and gray floor eat-in kitchen design in Minneapolis with an undermount sink, flat-panel cabinets, quartz countertops, white backsplash, cement tile backsplash, stainless steel appliances, no island, black countertops and dark wood cabinets
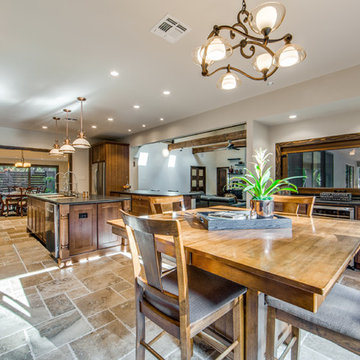
Beautiful window that opens up to the patio bar! Perfect for serving drinks to guests outside. Beautiful Galley Sink with double faucets.
Eat-in kitchen - large transitional u-shaped travertine floor and beige floor eat-in kitchen idea in Austin with a drop-in sink, flat-panel cabinets, dark wood cabinets, granite countertops, brown backsplash, ceramic backsplash, stainless steel appliances, two islands and black countertops
Eat-in kitchen - large transitional u-shaped travertine floor and beige floor eat-in kitchen idea in Austin with a drop-in sink, flat-panel cabinets, dark wood cabinets, granite countertops, brown backsplash, ceramic backsplash, stainless steel appliances, two islands and black countertops

Andreas John
Mid-sized arts and crafts l-shaped medium tone wood floor and brown floor kitchen photo in Burlington with a farmhouse sink, flat-panel cabinets, dark wood cabinets, soapstone countertops, metallic backsplash, stainless steel appliances, an island and black countertops
Mid-sized arts and crafts l-shaped medium tone wood floor and brown floor kitchen photo in Burlington with a farmhouse sink, flat-panel cabinets, dark wood cabinets, soapstone countertops, metallic backsplash, stainless steel appliances, an island and black countertops
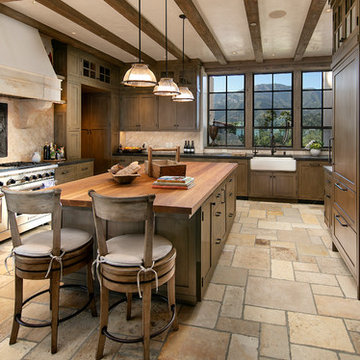
Example of a tuscan u-shaped brown floor kitchen design in Santa Barbara with a farmhouse sink, shaker cabinets, dark wood cabinets, wood countertops, beige backsplash, mosaic tile backsplash, paneled appliances, an island and black countertops
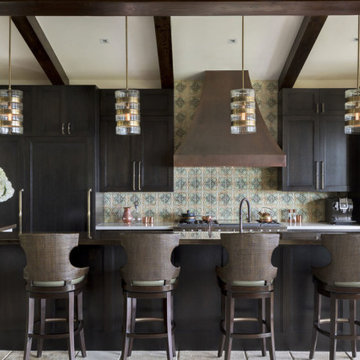
Example of a tuscan galley beige floor and exposed beam kitchen design in Los Angeles with shaker cabinets, dark wood cabinets, multicolored backsplash, paneled appliances, an island and black countertops
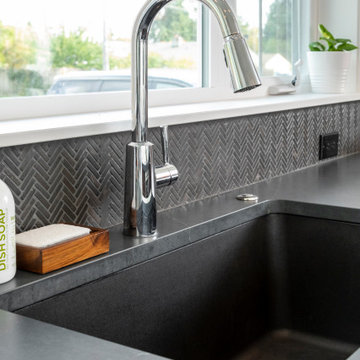
All black kitchen sink with black sink, charcoal soapstone countertop and black stone herringbone tile. © Cindy Apple Photography
Eat-in kitchen - contemporary single-wall medium tone wood floor eat-in kitchen idea in Seattle with flat-panel cabinets, dark wood cabinets, soapstone countertops, black backsplash, mosaic tile backsplash, stainless steel appliances, an island and black countertops
Eat-in kitchen - contemporary single-wall medium tone wood floor eat-in kitchen idea in Seattle with flat-panel cabinets, dark wood cabinets, soapstone countertops, black backsplash, mosaic tile backsplash, stainless steel appliances, an island and black countertops

Eat-in kitchen - large traditional galley light wood floor and brown floor eat-in kitchen idea in Portland with an undermount sink, shaker cabinets, dark wood cabinets, soapstone countertops, white backsplash, subway tile backsplash, stainless steel appliances, an island and black countertops
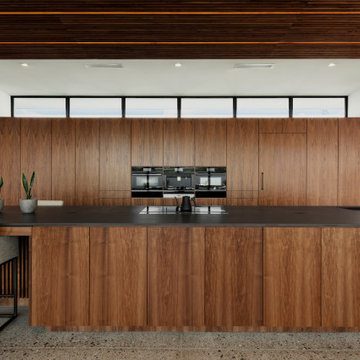
Photo by Roehner + Ryan
Example of a southwest galley concrete floor open concept kitchen design in Phoenix with an undermount sink, flat-panel cabinets, dark wood cabinets, quartz countertops, paneled appliances, an island and black countertops
Example of a southwest galley concrete floor open concept kitchen design in Phoenix with an undermount sink, flat-panel cabinets, dark wood cabinets, quartz countertops, paneled appliances, an island and black countertops
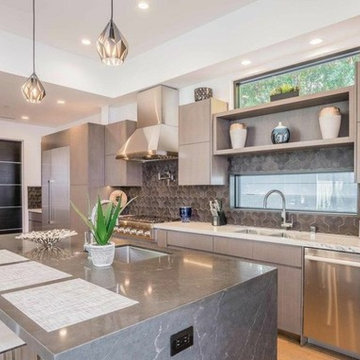
Eat-in kitchen - mid-sized contemporary single-wall light wood floor and beige floor eat-in kitchen idea in Los Angeles with an undermount sink, flat-panel cabinets, dark wood cabinets, marble countertops, brown backsplash, stainless steel appliances, an island and black countertops

This traditional kitchen features a combination of soapstone and marble counter tops, a la canche range with a soapstone backsplash and a butcher block top. The kitchen includes a built-in subzero fridge, cabinetry and brass cabinet hardware and decorative lighting fixtures.
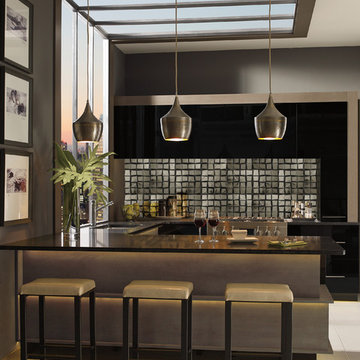
Omega
Inspiration for a mid-sized contemporary u-shaped cement tile floor eat-in kitchen remodel in New York with an undermount sink, glass-front cabinets, dark wood cabinets, quartz countertops, metallic backsplash, glass tile backsplash, stainless steel appliances, a peninsula and black countertops
Inspiration for a mid-sized contemporary u-shaped cement tile floor eat-in kitchen remodel in New York with an undermount sink, glass-front cabinets, dark wood cabinets, quartz countertops, metallic backsplash, glass tile backsplash, stainless steel appliances, a peninsula and black countertops
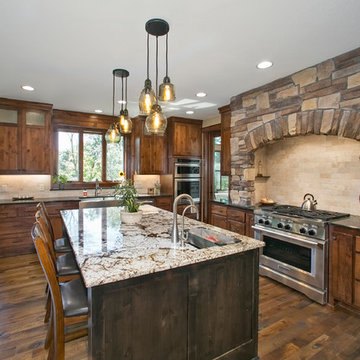
Mountain style l-shaped dark wood floor and brown floor kitchen photo in Minneapolis with a farmhouse sink, shaker cabinets, dark wood cabinets, beige backsplash, stainless steel appliances, an island and black countertops
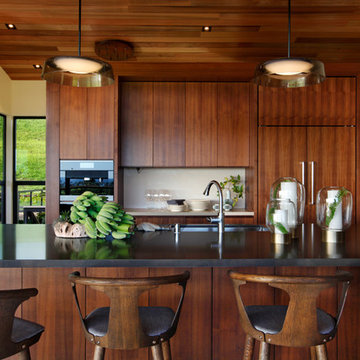
Greg Blore
Example of a mid-sized island style kitchen design in Denver with an undermount sink, flat-panel cabinets, limestone countertops, paneled appliances, an island, black countertops and dark wood cabinets
Example of a mid-sized island style kitchen design in Denver with an undermount sink, flat-panel cabinets, limestone countertops, paneled appliances, an island, black countertops and dark wood cabinets
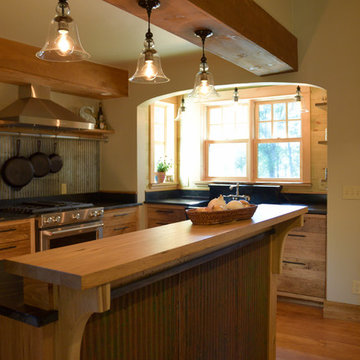
Andreas John
Kitchen - mid-sized craftsman l-shaped medium tone wood floor and brown floor kitchen idea in Burlington with a farmhouse sink, flat-panel cabinets, dark wood cabinets, soapstone countertops, metallic backsplash, stainless steel appliances, an island and black countertops
Kitchen - mid-sized craftsman l-shaped medium tone wood floor and brown floor kitchen idea in Burlington with a farmhouse sink, flat-panel cabinets, dark wood cabinets, soapstone countertops, metallic backsplash, stainless steel appliances, an island and black countertops
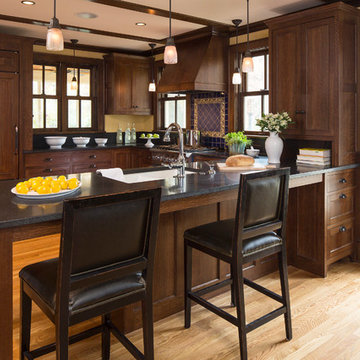
Inspiration for a craftsman u-shaped light wood floor and beige floor kitchen remodel in Minneapolis with an undermount sink, shaker cabinets, dark wood cabinets, multicolored backsplash, paneled appliances, a peninsula and black countertops
Kitchen with Dark Wood Cabinets and Black Countertops Ideas
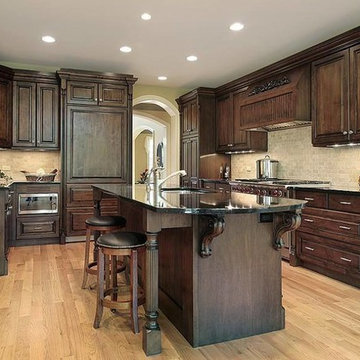
Inspiration for a large timeless u-shaped light wood floor and brown floor enclosed kitchen remodel in Miami with a double-bowl sink, raised-panel cabinets, dark wood cabinets, beige backsplash, stone tile backsplash, an island and black countertops
1





