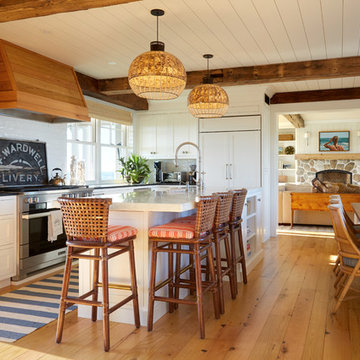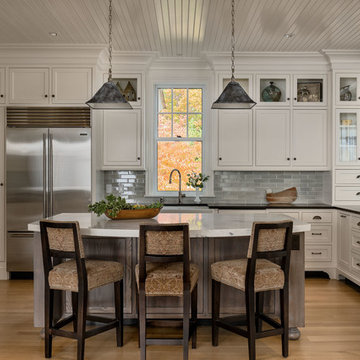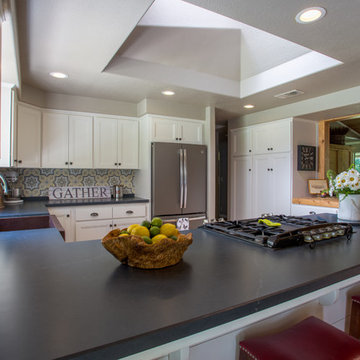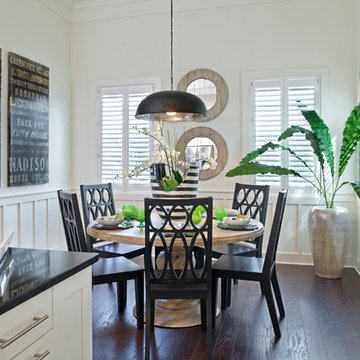Kitchen with Black Countertops and Pink Countertops Ideas
Refine by:
Budget
Sort by:Popular Today
1 - 20 of 52,028 photos
Item 1 of 3

Gordon James, Maple Plain, Minnesota, 2022 Regional CotY Award Winner, Residential Interior Over $500,000
Inspiration for a large transitional u-shaped medium tone wood floor eat-in kitchen remodel in Minneapolis with a farmhouse sink, shaker cabinets, white cabinets, quartz countertops, white backsplash, stainless steel appliances, an island and black countertops
Inspiration for a large transitional u-shaped medium tone wood floor eat-in kitchen remodel in Minneapolis with a farmhouse sink, shaker cabinets, white cabinets, quartz countertops, white backsplash, stainless steel appliances, an island and black countertops

This inviting gourmet kitchen designed by Curtis Lumber Co., Inc. is perfect for the entertaining lifestyle of the homeowners who wanted a modern farmhouse kitchen in a new construction build. The look was achieved by mixing in a warmer white finish on the upper cabinets with warmer wood tones for the base cabinets and island. The cabinetry is Merillat Masterpiece, Ganon Full overlay Evercore in Warm White Suede sheen on the upper cabinets and Ganon Full overlay Cherry Barley Suede sheen on the base cabinets and floating shelves. The leg of the island has a beautiful taper to it providing a beautiful architectural detail. Shiplap on the window wall and on the back of the island adds a little extra texture to the space. A microwave drawer in a base cabinet, placed near the refrigerator, creates a separate cooking zone. Tucked in on the outskirts of the kitchen is a beverage refrigerator providing easy access away from cooking areas Ascendra Pulls from Tob Knobs in flat black adorn the cabinetry.
Photos property of Curtis Lumber Co., Inc.

Transitional u-shaped dark wood floor, brown floor, coffered ceiling and shiplap ceiling kitchen photo in Boston with a farmhouse sink, recessed-panel cabinets, white cabinets, white backsplash, stainless steel appliances, an island and black countertops

Our first steampunk kitchen, this vibrant and meticulously detailed space channels Victorian style with future-forward technology. It features Vermont soapstone counters with integral farmhouse sink, arabesque tile with tin ceiling backsplash accents, pulley pendant light, induction range, coffee bar, baking center, and custom cabinetry throughout.

Inspiration for a coastal l-shaped light wood floor eat-in kitchen remodel in Portland Maine with shaker cabinets, white cabinets, white backsplash, paneled appliances, an island and black countertops

Inspiration for a cottage l-shaped beige floor kitchen remodel in Atlanta with a farmhouse sink, shaker cabinets, white cabinets, gray backsplash, brick backsplash, stainless steel appliances, an island and black countertops

Architectrure by TMS Architects
Rob Karosis Photography
Beach style light wood floor and beige floor kitchen photo in Boston with a farmhouse sink, shaker cabinets, white cabinets, gray backsplash, subway tile backsplash, stainless steel appliances, an island and black countertops
Beach style light wood floor and beige floor kitchen photo in Boston with a farmhouse sink, shaker cabinets, white cabinets, gray backsplash, subway tile backsplash, stainless steel appliances, an island and black countertops

Kitchen design by Nadja Pentic
Example of a mid-sized trendy l-shaped medium tone wood floor and brown floor enclosed kitchen design in San Francisco with an undermount sink, flat-panel cabinets, brown cabinets, solid surface countertops, white backsplash, glass sheet backsplash, paneled appliances and black countertops
Example of a mid-sized trendy l-shaped medium tone wood floor and brown floor enclosed kitchen design in San Francisco with an undermount sink, flat-panel cabinets, brown cabinets, solid surface countertops, white backsplash, glass sheet backsplash, paneled appliances and black countertops

Craftsman Design & Renovation, LLC, Portland, Oregon, 2019 NARI CotY Award-Winning Residential Kitchen $100,001 to $150,000
Example of a large arts and crafts galley medium tone wood floor and brown floor enclosed kitchen design in Portland with a farmhouse sink, shaker cabinets, soapstone countertops, green backsplash, ceramic backsplash, stainless steel appliances, an island, medium tone wood cabinets and black countertops
Example of a large arts and crafts galley medium tone wood floor and brown floor enclosed kitchen design in Portland with a farmhouse sink, shaker cabinets, soapstone countertops, green backsplash, ceramic backsplash, stainless steel appliances, an island, medium tone wood cabinets and black countertops

Main Line Kitchen Design’s unique business model allows our customers to work with the most experienced designers and get the most competitive kitchen cabinet pricing.
How does Main Line Kitchen Design offer the best designs along with the most competitive kitchen cabinet pricing? We are a more modern and cost effective business model. We are a kitchen cabinet dealer and design team that carries the highest quality kitchen cabinetry, is experienced, convenient, and reasonable priced. Our five award winning designers work by appointment only, with pre-qualified customers, and only on complete kitchen renovations.
Our designers are some of the most experienced and award winning kitchen designers in the Delaware Valley. We design with and sell 8 nationally distributed cabinet lines. Cabinet pricing is slightly less than major home centers for semi-custom cabinet lines, and significantly less than traditional showrooms for custom cabinet lines.
After discussing your kitchen on the phone, first appointments always take place in your home, where we discuss and measure your kitchen. Subsequent appointments usually take place in one of our offices and selection centers where our customers consider and modify 3D designs on flat screen TV’s. We can also bring sample doors and finishes to your home and make design changes on our laptops in 20-20 CAD with you, in your own kitchen.
Call today! We can estimate your kitchen project from soup to nuts in a 15 minute phone call and you can find out why we get the best reviews on the internet. We look forward to working with you.
As our company tag line says:
“The world of kitchen design is changing…”

A dated kitchen transformed into a stunning modern farmhouse style kitchen using custom cabinet refacing in a care-free, easy to clean white thermofoil and a unique "stepped" shaker style door. The countertops are SileStone Charcoal Soapstone Quartz in their Suede finish...the look and beauty of real soapstone without the worry of stains and discoloration. The homeowner chose oil rubbed bronze cabinet hardware and faucet. They completed this modern look with a copper farmhouse sink. The unique ceiling brings beautiful lighting to the space no matter what time of day. A touch of shiplap paneling on the back of the peninsula ties the rooms together. Up to date stainless steel appliances make this a kitchen for friends and family to gather together.

Kitchen - coastal u-shaped light wood floor, beige floor and shiplap ceiling kitchen idea in Minneapolis with white cabinets, quartzite countertops, subway tile backsplash, stainless steel appliances, an island, a single-bowl sink, glass-front cabinets, white backsplash and black countertops

This boho vibe has us smiling! Our love for nature and contrast plays a significant role in creating this look. The white crisp wall paneling complemented with our dark mahogany floor is the perfect combination. The mix of wood tones in the furniture gives us that pop of contrast in all the right ways.

TEAM
Architect: LDa Architecture & Interiors
Builder: 41 Degrees North Construction, Inc.
Landscape Architect: Wild Violets (Landscape and Garden Design on Martha's Vineyard)
Photographer: Sean Litchfield Photography

Builder: Kyle Hunt & Partners Incorporated |
Architect: Mike Sharratt, Sharratt Design & Co. |
Interior Design: Katie Constable, Redpath-Constable Interiors |
Photography: Jim Kruger, LandMark Photography

Washington, DC Asian Kitchen
#JenniferGilmer
http://www.gilmerkitchens.com/
Photography by Bob Narod
Project Year: 2007
Country: United States
Zip Code: 20008

Black and Tan Modern Kitchen
Enclosed kitchen - mid-sized transitional l-shaped light wood floor and beige floor enclosed kitchen idea in Chicago with a drop-in sink, flat-panel cabinets, beige cabinets, marble countertops, black backsplash, marble backsplash, paneled appliances, an island and black countertops
Enclosed kitchen - mid-sized transitional l-shaped light wood floor and beige floor enclosed kitchen idea in Chicago with a drop-in sink, flat-panel cabinets, beige cabinets, marble countertops, black backsplash, marble backsplash, paneled appliances, an island and black countertops
This kitchen flips the standard model in contemporary kitchens with blonde wood cabinets and dark marble countertops. This fresh take keeps with the flow of the other rooms in this open concept floor home but use the black accents to set it apart. The kitchen island seating also gives a unique twist to the standard barstool making it a true eat in kitchen.

Modern kitchen island with waterfall countertop; kitchen open shelving over white backsplash
© Cindy Apple Photography
Mid-sized 1960s l-shaped medium tone wood floor enclosed kitchen photo in Seattle with an undermount sink, flat-panel cabinets, medium tone wood cabinets, soapstone countertops, white backsplash, ceramic backsplash, stainless steel appliances, an island and black countertops
Mid-sized 1960s l-shaped medium tone wood floor enclosed kitchen photo in Seattle with an undermount sink, flat-panel cabinets, medium tone wood cabinets, soapstone countertops, white backsplash, ceramic backsplash, stainless steel appliances, an island and black countertops
Kitchen with Black Countertops and Pink Countertops Ideas

Remodel by Tricolor Construction
Interior Design by Maison Inc.
Photos by David Papazian
Kitchen pantry - large traditional u-shaped gray floor kitchen pantry idea in Portland with an undermount sink, beaded inset cabinets, gray cabinets, blue backsplash, paneled appliances, an island and black countertops
Kitchen pantry - large traditional u-shaped gray floor kitchen pantry idea in Portland with an undermount sink, beaded inset cabinets, gray cabinets, blue backsplash, paneled appliances, an island and black countertops
1





