Kitchen with Yellow Cabinets and Black Countertops Ideas
Refine by:
Budget
Sort by:Popular Today
1 - 20 of 246 photos
Item 1 of 3

Example of a mid-sized cottage light wood floor kitchen design in New York with a farmhouse sink, yellow cabinets, soapstone countertops, black backsplash, stone slab backsplash, stainless steel appliances, an island, black countertops and beaded inset cabinets
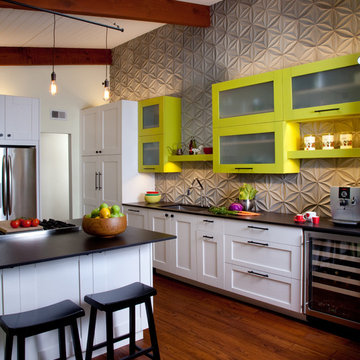
Gail Ownes
1950s galley medium tone wood floor, brown floor and exposed beam open concept kitchen photo in Other with a single-bowl sink, shaker cabinets, yellow cabinets, quartz countertops, gray backsplash, cement tile backsplash, stainless steel appliances, a peninsula and black countertops
1950s galley medium tone wood floor, brown floor and exposed beam open concept kitchen photo in Other with a single-bowl sink, shaker cabinets, yellow cabinets, quartz countertops, gray backsplash, cement tile backsplash, stainless steel appliances, a peninsula and black countertops

This kitchen and breakfast room was inspired by the owners' Scandinavian heritage, as well as by a café they love in Europe. Bookshelves in the kitchen and breakfast room make for easy lingering over a snack and a book. The Heath Ceramics tile backsplash also subtly celebrates the author owner and her love of literature: the tile pattern echoes the spines of books on a bookshelf...All photos by Laurie Black.
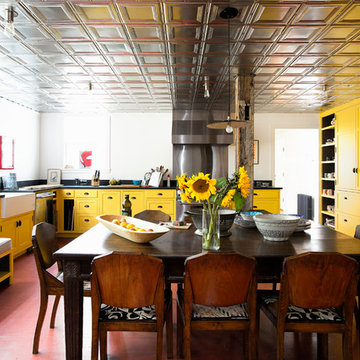
Costas Picadas
Farmhouse u-shaped red floor eat-in kitchen photo in New York with a farmhouse sink, shaker cabinets, yellow cabinets, white backsplash, stainless steel appliances and black countertops
Farmhouse u-shaped red floor eat-in kitchen photo in New York with a farmhouse sink, shaker cabinets, yellow cabinets, white backsplash, stainless steel appliances and black countertops
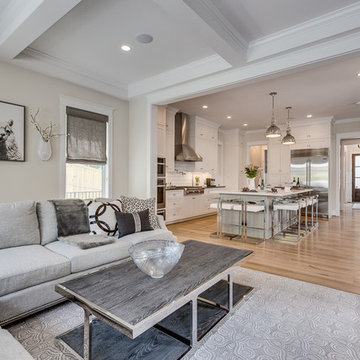
Christy Kosnic Photography
Custom rug by Julie Dasher
Open concept kitchen - large transitional l-shaped medium tone wood floor and brown floor open concept kitchen idea in DC Metro with a single-bowl sink, shaker cabinets, yellow cabinets, quartz countertops, white backsplash, subway tile backsplash, stainless steel appliances, an island and black countertops
Open concept kitchen - large transitional l-shaped medium tone wood floor and brown floor open concept kitchen idea in DC Metro with a single-bowl sink, shaker cabinets, yellow cabinets, quartz countertops, white backsplash, subway tile backsplash, stainless steel appliances, an island and black countertops

Mid-sized transitional l-shaped light wood floor, brown floor and tray ceiling open concept kitchen photo in Kansas City with an undermount sink, shaker cabinets, yellow cabinets, soapstone countertops, white backsplash, wood backsplash, colored appliances, no island and black countertops

This kitchen and breakfast room was inspired by the owners' Scandinavian heritage, as well as by a café they love in Europe. Bookshelves in the kitchen and breakfast room make for easy lingering over a snack and a book. The Heath Ceramics tile backsplash also subtly celebrates the author owner and her love of literature: the tile pattern echoes the spines of books on a bookshelf...All photos by Laurie Black.
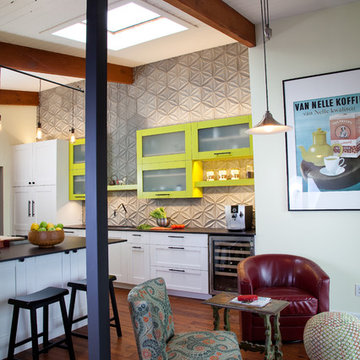
Gail Ownes
Inspiration for a 1950s u-shaped medium tone wood floor, brown floor and exposed beam open concept kitchen remodel in Other with a single-bowl sink, shaker cabinets, yellow cabinets, quartz countertops, gray backsplash, cement tile backsplash, stainless steel appliances, a peninsula and black countertops
Inspiration for a 1950s u-shaped medium tone wood floor, brown floor and exposed beam open concept kitchen remodel in Other with a single-bowl sink, shaker cabinets, yellow cabinets, quartz countertops, gray backsplash, cement tile backsplash, stainless steel appliances, a peninsula and black countertops
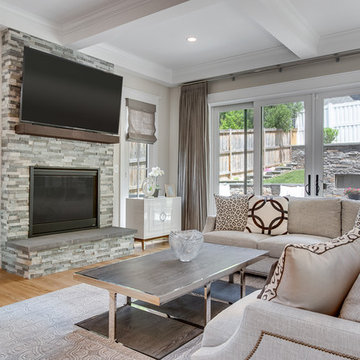
Christy Kosnic Photography
Custom rug by Julie Dasher
Open concept kitchen - large transitional l-shaped medium tone wood floor and brown floor open concept kitchen idea in DC Metro with a single-bowl sink, shaker cabinets, yellow cabinets, quartz countertops, white backsplash, subway tile backsplash, stainless steel appliances, an island and black countertops
Open concept kitchen - large transitional l-shaped medium tone wood floor and brown floor open concept kitchen idea in DC Metro with a single-bowl sink, shaker cabinets, yellow cabinets, quartz countertops, white backsplash, subway tile backsplash, stainless steel appliances, an island and black countertops
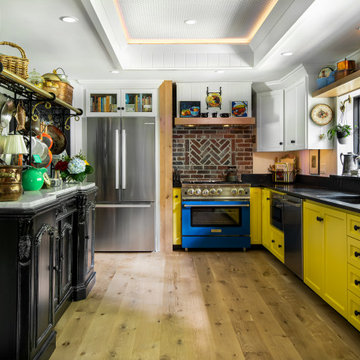
Mid-sized transitional l-shaped light wood floor, brown floor and tray ceiling open concept kitchen photo in Kansas City with an undermount sink, shaker cabinets, yellow cabinets, soapstone countertops, black backsplash, wood backsplash, colored appliances, no island and black countertops
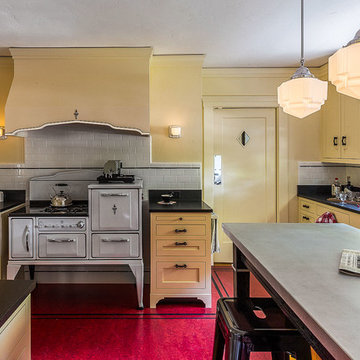
Kitchen in a 1926 bungalow, done to my client's brief that it should look 'original' to the house.
The three 'jewels' of the kitchen are the immaculately restored 1928 Wedgwood high-oven stove, the SubZero refrigerator/freezer designed to look like an old-fashioned ice box, and the island referencing a farmhouse table with pie-save cabinet underneath, done in ebonized oak and painted bead-board.
The red Marmoleum floor has double inlaid borders, the counters are honed black granite, and the walls, cabinets, and trim are all painted a soft ocher-based cream-colour taken from a 1926 DutchBoy paint deck. Virtually everything is custom, save the sink, faucets, and pulls, done to my original designs. The Bosch dishwasher, washer, and dryer are all hidden in the cabinetry.
All photographs courtesy David Duncan Livingston. (Kitchen featured in Fall 2018 AMERICAN BUNGALOW magazine)
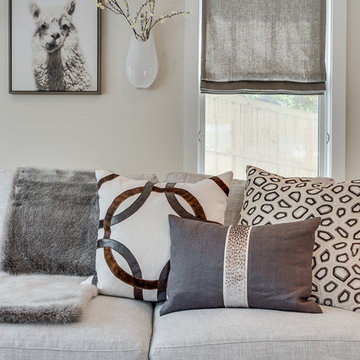
Christy Kosnic Photography
Custom rug by Julie Dasher
Large transitional l-shaped medium tone wood floor and brown floor open concept kitchen photo in DC Metro with a single-bowl sink, shaker cabinets, yellow cabinets, quartz countertops, white backsplash, subway tile backsplash, stainless steel appliances, an island and black countertops
Large transitional l-shaped medium tone wood floor and brown floor open concept kitchen photo in DC Metro with a single-bowl sink, shaker cabinets, yellow cabinets, quartz countertops, white backsplash, subway tile backsplash, stainless steel appliances, an island and black countertops
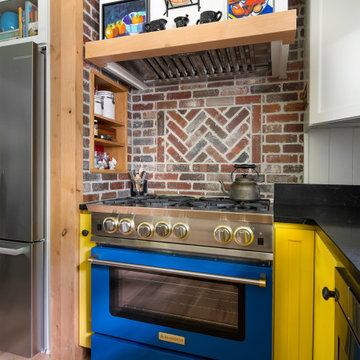
Mid-sized transitional l-shaped light wood floor, brown floor and tray ceiling open concept kitchen photo in Kansas City with an undermount sink, shaker cabinets, yellow cabinets, soapstone countertops, black backsplash, wood backsplash, colored appliances, no island and black countertops

Kitchen in a 1926 bungalow, done to my client's brief that it should look 'original' to the house.
The three 'jewels' of the kitchen are the immaculately restored 1928 Wedgwood high-oven stove, the SubZero refrigerator/freezer designed to look like an old-fashioned ice box, and the island referencing a farmhouse table with pie-save cabinet underneath, done in ebonized oak and painted bead-board.
The red Marmoleum floor has double inlaid borders, the counters are honed black granite, and the walls, cabinets, and trim are all painted a soft ocher-based cream-colour taken from a 1926 DutchBoy paint deck. Virtually everything is custom, save the sink, faucets, and pulls, done to my original designs. The Bosch dishwasher, washer, and dryer are all hidden in the cabinetry.
All photographs courtesy David Duncan Livingston. (Kitchen featured in Fall 2018 AMERICAN BUNGALOW magazine)
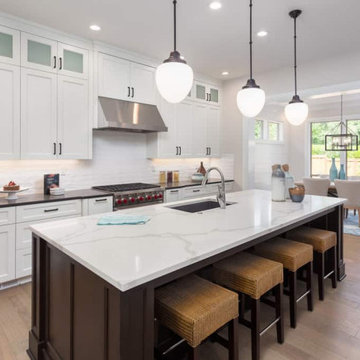
Large minimalist single-wall eat-in kitchen photo in Austin with glass-front cabinets, yellow cabinets, granite countertops, white backsplash, subway tile backsplash, an island and black countertops
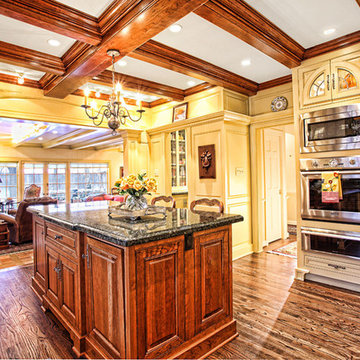
Our client was interested in remodeling their kitchen and living area to create an open French Colonial space. The cabinets and paneling for the walls were custom made locally. New built-in stainless steel appliances were installed.

Kitchen in a 1926 bungalow done to my clients brief that it should look 'original' to the house.
The three stars of the kitchen are the immaculately restored 1928 high-oven WEDGWOOD stove, the SubZero refrigerator/freezer disguised to look like a vintage ice-box, complete with vintage hardware, and the kitchen island, designed to reference a farm-house table with a pie-save underneath, done in ebonized oak and painted bead-board.
The floor is lip-stick red Marmoleum with double inlaid black borders, the counters are honed black granite, and the cabinets, walls, and trim are painted a soft cream-color taken from a 1926 Dutch Boy paint deck.
All photographs are courtesy David Duncan Livingston. (Kitchen featured in the Fall 2018 issue of AMERICAN BUNGALOW.)

Inspiration for a mid-sized transitional l-shaped light wood floor, brown floor and tray ceiling open concept kitchen remodel in Kansas City with an undermount sink, shaker cabinets, yellow cabinets, soapstone countertops, black backsplash, wood backsplash, colored appliances, no island and black countertops
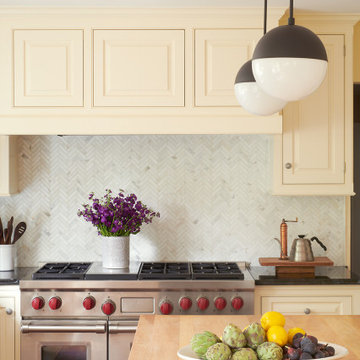
Example of a mid-sized transitional l-shaped medium tone wood floor eat-in kitchen design in Philadelphia with shaker cabinets, yellow cabinets, wood countertops, white backsplash, ceramic backsplash, stainless steel appliances, an island and black countertops
Kitchen with Yellow Cabinets and Black Countertops Ideas
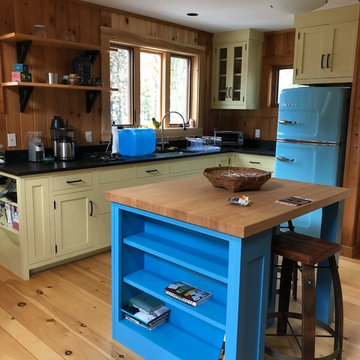
Inspiration for a craftsman light wood floor and beige floor kitchen remodel in Portland Maine with a drop-in sink, shaker cabinets, yellow cabinets, granite countertops, colored appliances, an island and black countertops
1





