Kitchen with Stainless Steel Countertops and Blue Backsplash Ideas
Refine by:
Budget
Sort by:Popular Today
1 - 20 of 337 photos
Item 1 of 3
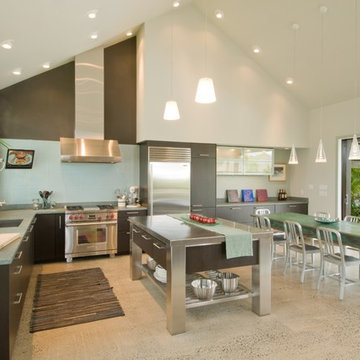
Open concept kitchen - tropical l-shaped open concept kitchen idea in Hawaii with flat-panel cabinets, stainless steel appliances, stainless steel countertops, dark wood cabinets, blue backsplash and green countertops

The kitchen is a mix of existing and new cabinets that were made to match. Marmoleum (a natural sheet linoleum) flooring sets the kitchen apart in the home’s open plan. It is also low maintenance and resilient underfoot. Custom stainless steel countertops match the appliances, are low maintenance and are, uhm, stainless!
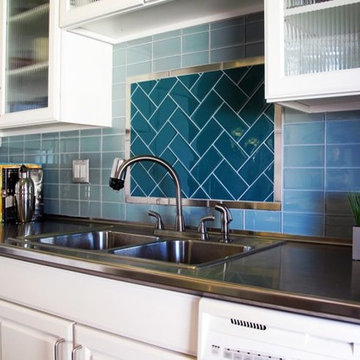
Open concept kitchen - contemporary galley open concept kitchen idea in Phoenix with a drop-in sink, glass-front cabinets, white cabinets, stainless steel countertops, blue backsplash, glass tile backsplash and white appliances
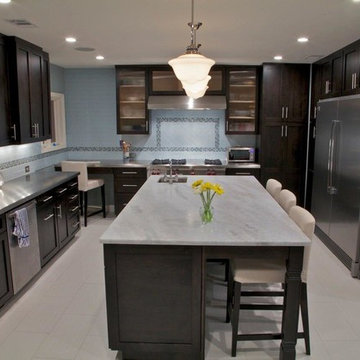
This family wanted a casual, eat-in kitchen great for entertaining, and with enough storage to hold all the stuff that was displaced by the removal of several closets.
Floor plan and cabinet design/ install by Addhouse.
Photo by Monkeyboy Productions

Details: The existing pantry cabinet also has shelves inside the doors, to make certain certain items more accessible. At right is another new slab countertop, this time in English walnut; the area is a telephone and message counter. Shelves and drawers above are existing.
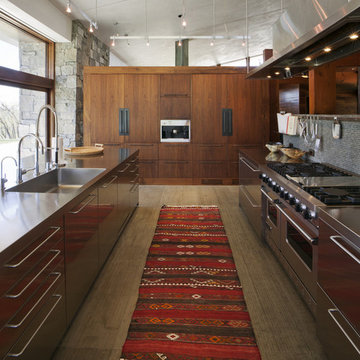
Example of a large urban single-wall eat-in kitchen design in Denver with an undermount sink, flat-panel cabinets, dark wood cabinets, stainless steel countertops, blue backsplash, glass sheet backsplash, stainless steel appliances and an island
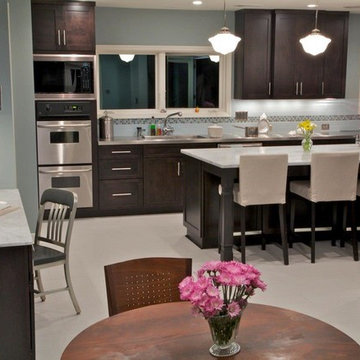
This family wanted a casual, eat-in kitchen great for entertaining, and with enough storage to hold all the stuff that was displaced by the removal of several closets. They also wanted a nice desk space where their daughters can do their projects.
Floor plan and cabinet design/ install by Addhouse.
Photo by Monkeyboy Productions
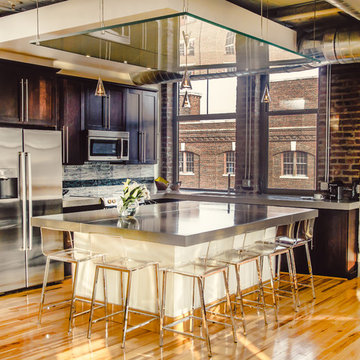
Mid-sized urban l-shaped light wood floor and brown floor open concept kitchen photo in Omaha with an undermount sink, shaker cabinets, dark wood cabinets, stainless steel countertops, blue backsplash, stainless steel appliances and an island
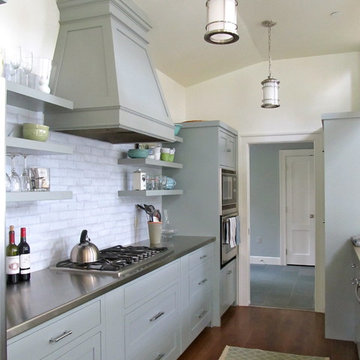
Inspiration for a transitional galley open concept kitchen remodel in DC Metro with shaker cabinets, blue cabinets, stainless steel countertops, blue backsplash and stainless steel appliances
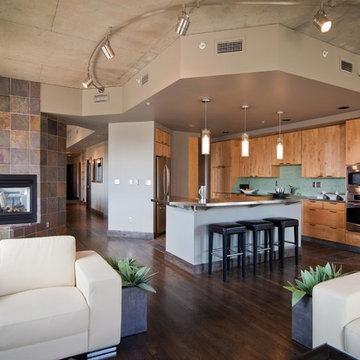
Home Staging & Interior Styling: Property Staging Services Photography: Katie Hedrick of 3rd Eye Studios
Open concept kitchen - large rustic single-wall dark wood floor and brown floor open concept kitchen idea in Denver with flat-panel cabinets, medium tone wood cabinets, stainless steel countertops, blue backsplash, stainless steel appliances, an island and ceramic backsplash
Open concept kitchen - large rustic single-wall dark wood floor and brown floor open concept kitchen idea in Denver with flat-panel cabinets, medium tone wood cabinets, stainless steel countertops, blue backsplash, stainless steel appliances, an island and ceramic backsplash
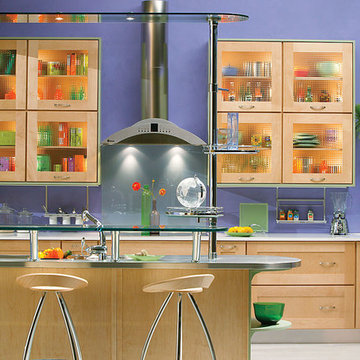
Kitchen - large contemporary u-shaped kitchen idea in Denver with an integrated sink, shaker cabinets, light wood cabinets, stainless steel countertops, blue backsplash and an island
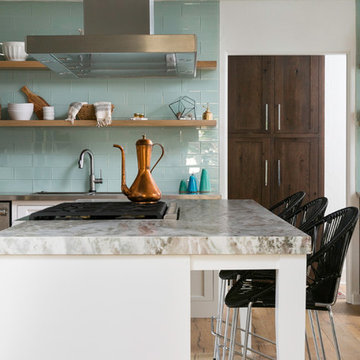
Example of a large trendy l-shaped light wood floor and brown floor eat-in kitchen design in Tampa with an integrated sink, beaded inset cabinets, white cabinets, stainless steel countertops, blue backsplash, glass tile backsplash, stainless steel appliances and an island
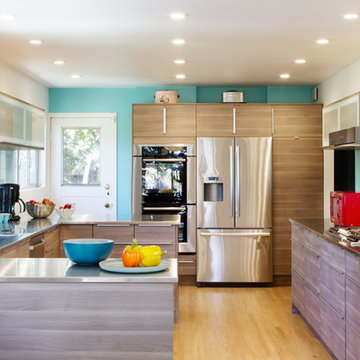
bright kitchen in mid century modern house in san francisco bay area. Stainless countertops, light wood, light blue backsplash, wood floors, high ceilings and open floor plan
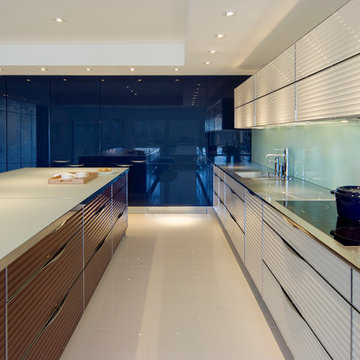
Inspiration for a mid-sized contemporary u-shaped porcelain tile open concept kitchen remodel in San Francisco with an integrated sink, flat-panel cabinets, white cabinets, stainless steel countertops, blue backsplash, glass sheet backsplash, stainless steel appliances and an island
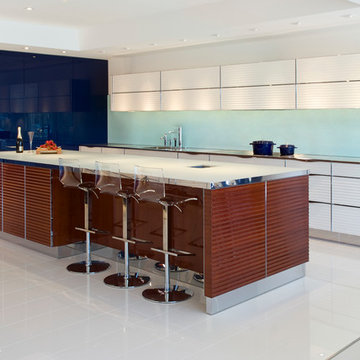
Open concept kitchen - mid-sized contemporary u-shaped porcelain tile and white floor open concept kitchen idea in San Francisco with an integrated sink, flat-panel cabinets, white cabinets, stainless steel countertops, blue backsplash, glass sheet backsplash, stainless steel appliances and an island
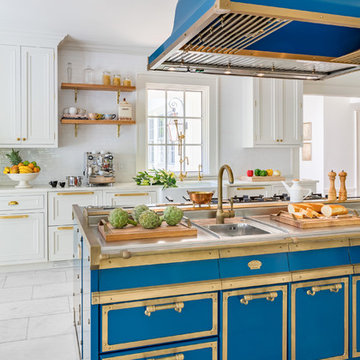
Blue, in the deep and bright shade of ocean, is the leading colour of the new “tailor-made” project by Officine Gullo and implemented at Clearwater in Florida. It is a solution with a remarkable visual impact and with top level performances; it is able to enhance with style and elegance the surrounding space, particularly if it is characterized by light colours and natural finishing.

wood ceilings, floating shelves, cork floors and bright blue subway tile quartz and stainless counters put a twist on a traditional Victorian home. The crown moldings and traditional inset cabinets Decora by Masterbrand harken back to the day while the floating shelves and stainless counters give a modern flair. Cork floors are soft underfoot and are perfect in any kitchen.
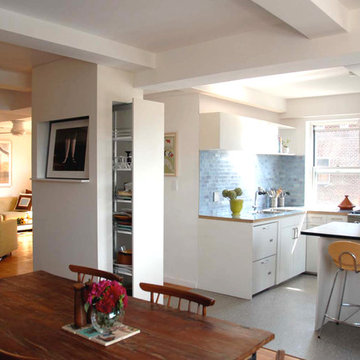
Kitchen - modern u-shaped linoleum floor kitchen idea in New York with an undermount sink, flat-panel cabinets, white cabinets, stainless steel countertops, blue backsplash, ceramic backsplash, stainless steel appliances and an island

The new owners of a huge Mt. Airy estate were looking to renovate the kitchen in their perfectly preserved and maintained home. We gutted the 1990's kitchen and adjoining breakfast room (except for a custom-built hutch) and set about to create a new kitchen made to look as if it was a mixture of original pieces from when the mansion was built combined with elements added over the intervening years.
The classic white cabinetry with 54" uppers and stainless worktops, quarter-sawn oak built-ins and a massive island "table" with a huge slab of schist stone countertop all add to the functional and timeless feel.
We chose a blended quarry tile which provides a rich, warm base in the sun-drenched room.
The existing hutch was the perfect place to house the owner's extensive cookbook collection. We stained it a soft blue-gray which along with the red of the floor, is repeated in the hand-painted Winchester tile backsplash.
Kitchen with Stainless Steel Countertops and Blue Backsplash Ideas
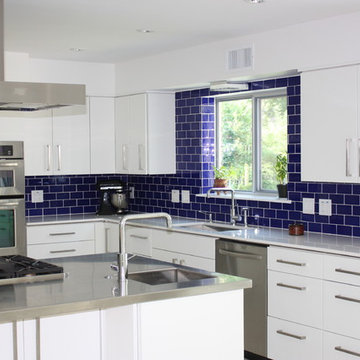
Large trendy l-shaped vinyl floor open concept kitchen photo in Houston with a single-bowl sink, flat-panel cabinets, white cabinets, stainless steel countertops, blue backsplash, subway tile backsplash, stainless steel appliances and an island
1





